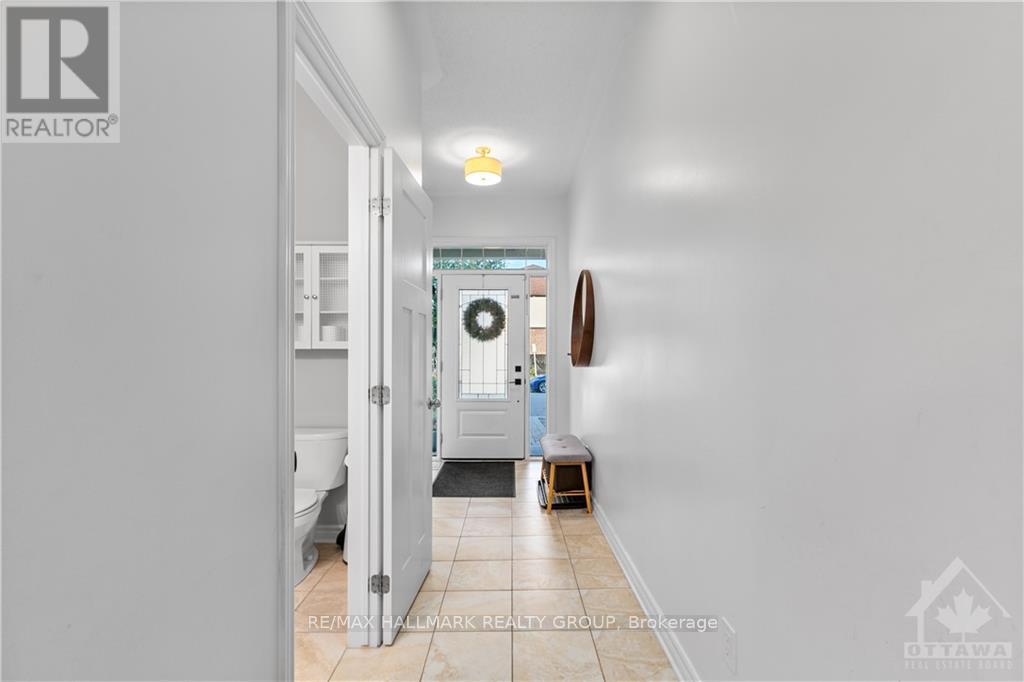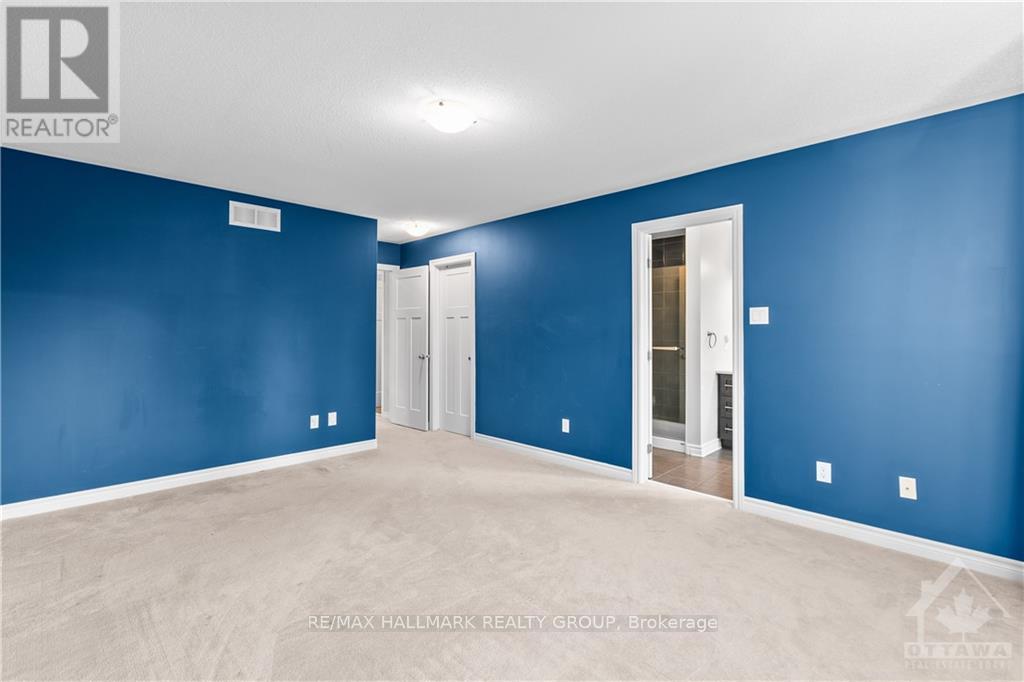739 White Alder Avenue Ottawa, Ontario K1T 0E9
$699,000
Flooring: Tile, This beautiful 3-bedroom,3-bathroom home in family-friendly Findlay Creek is bright,spacious & move-in ready!The welcoming foyer leads to an expansive living & dining area,flowing into a fully-equipped kitchen with an eat-in family room featuring a cozy gas fireplace.A wall of windows overlooks the private,fenced yard & large deck, with no rear neighbors for added privacy.Upstairs, an open loft provides the perfect space for an office or play area. The primary suite offers elegant finishes, a walk-in closet,& a 4-piece ensuite.2 additional bedrooms, a convenient laundry room, & a 4-piece bath complete the second level.The lower level boasts a large recreation room with a 2nd gas fireplace, ideal for entertaining or relaxing.With two generous living areas this home provides plenty of space for the whole family.Be sure to check out the video & 3D tour to fully appreciate this exceptional property! 24 hours irrevocable;full legal description attached., Flooring: Hardwood, Flooring: Carpet Wall To Wall (id:60234)
Property Details
| MLS® Number | X9522984 |
| Property Type | Single Family |
| Community Name | 2605 - Blossom Park/Kemp Park/Findlay Creek |
| Amenities Near By | Public Transit, Park |
| Parking Space Total | 3 |
| Structure | Deck |
Building
| Bathroom Total | 1 |
| Bedrooms Above Ground | 3 |
| Bedrooms Total | 3 |
| Amenities | Fireplace(s) |
| Appliances | Dishwasher, Dryer, Hood Fan, Microwave, Refrigerator, Stove, Washer |
| Basement Development | Finished |
| Basement Type | Full (finished) |
| Construction Style Attachment | Semi-detached |
| Cooling Type | Central Air Conditioning |
| Exterior Finish | Brick |
| Fireplace Present | Yes |
| Fireplace Total | 2 |
| Foundation Type | Concrete |
| Heating Fuel | Natural Gas |
| Heating Type | Forced Air |
| Stories Total | 2 |
| Type | House |
| Utility Water | Municipal Water |
Parking
| Attached Garage |
Land
| Acreage | No |
| Fence Type | Fenced Yard |
| Land Amenities | Public Transit, Park |
| Sewer | Sanitary Sewer |
| Size Depth | 111 Ft ,6 In |
| Size Frontage | 25 Ft ,11 In |
| Size Irregular | 25.92 X 111.55 Ft ; 0 |
| Size Total Text | 25.92 X 111.55 Ft ; 0 |
| Zoning Description | Residential Town |
Contact Us
Contact us for more information

Murtaza Siddiqui
Broker
www.youtube.com/embed/Ak9q1jsrI7g
www.remaxhallmark.com/
610 Bronson Avenue
Ottawa, Ontario K1S 4E6
(613) 236-5959
(613) 236-1515
www.hallmarkottawa.com/
































