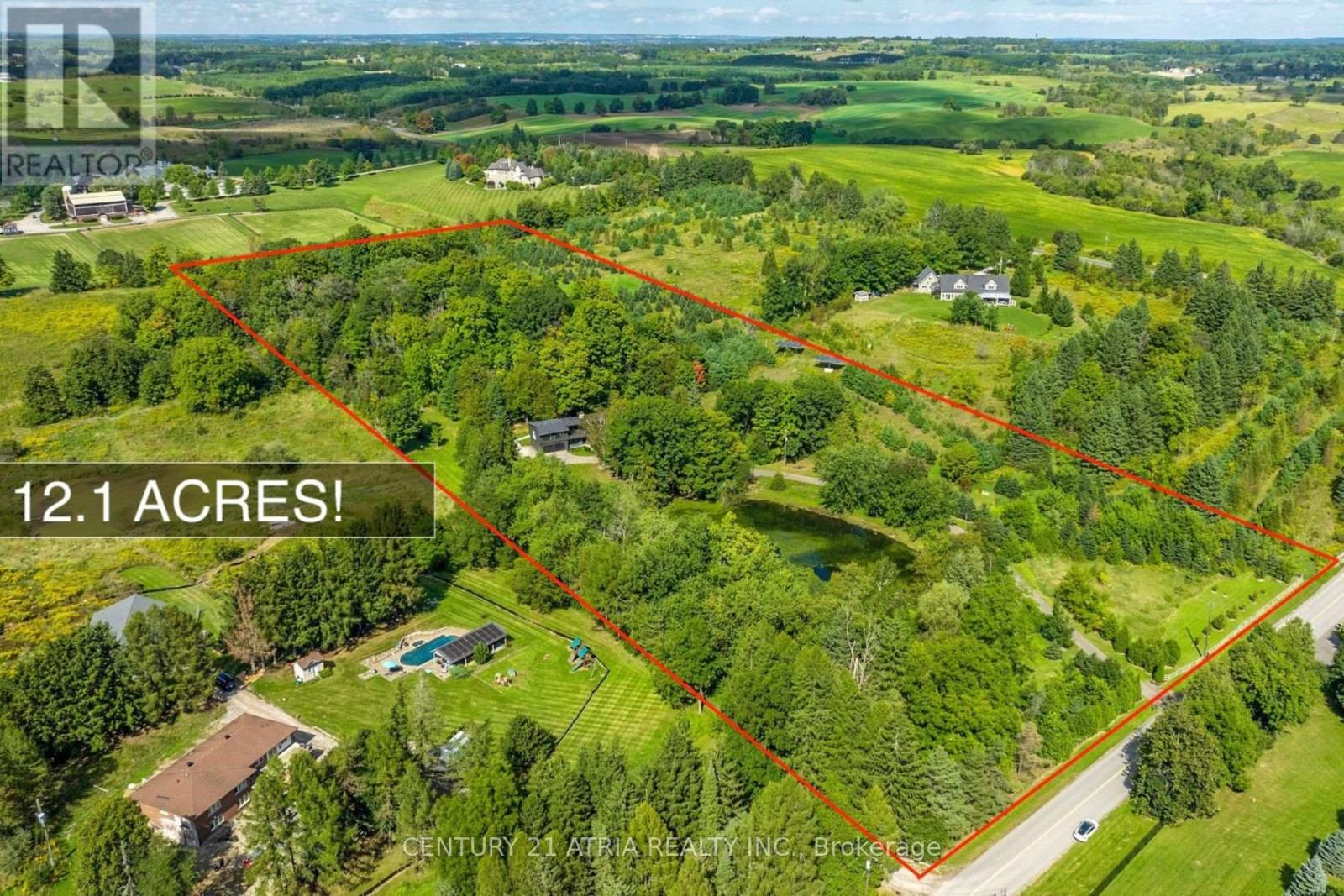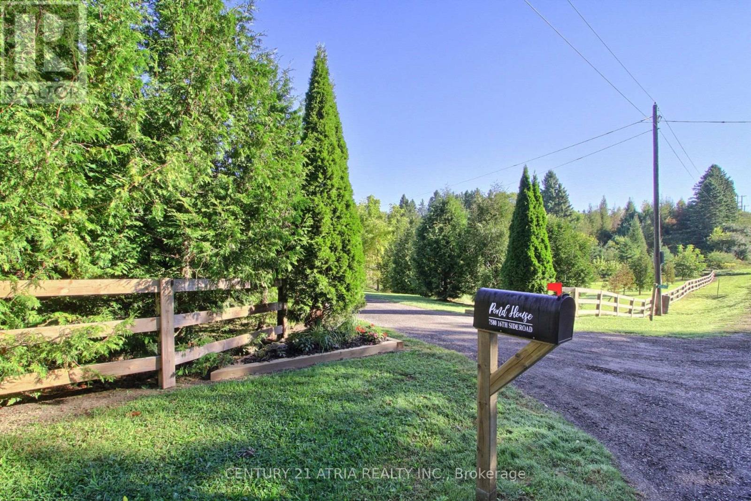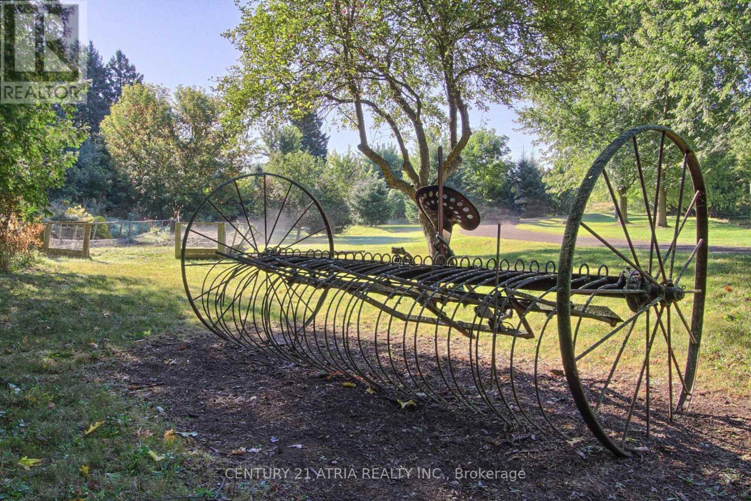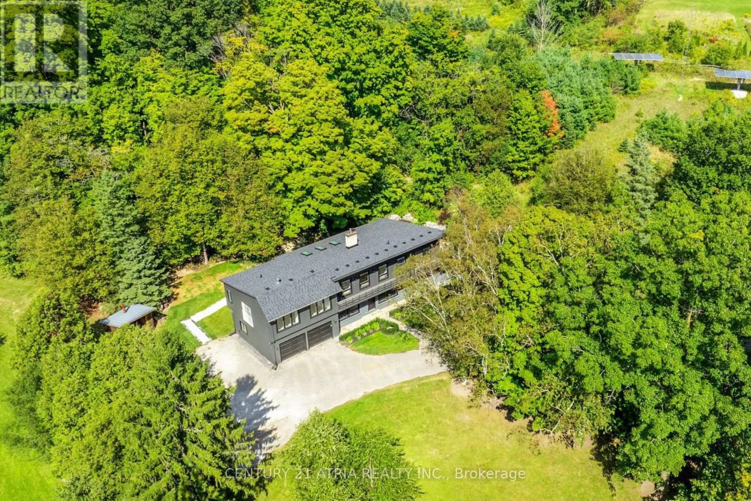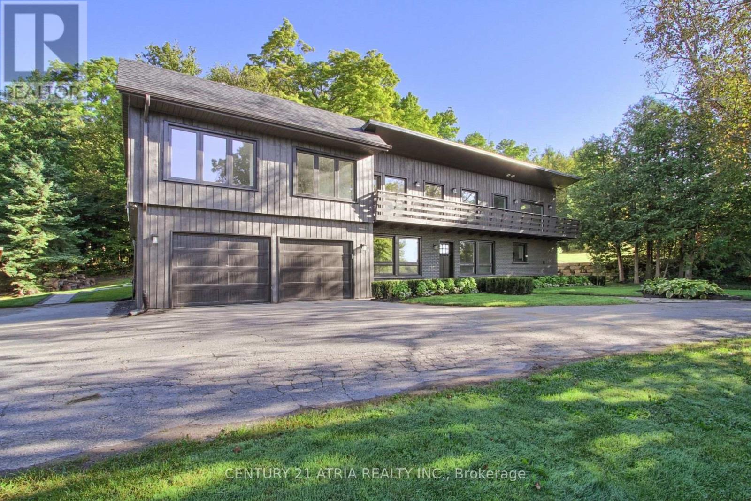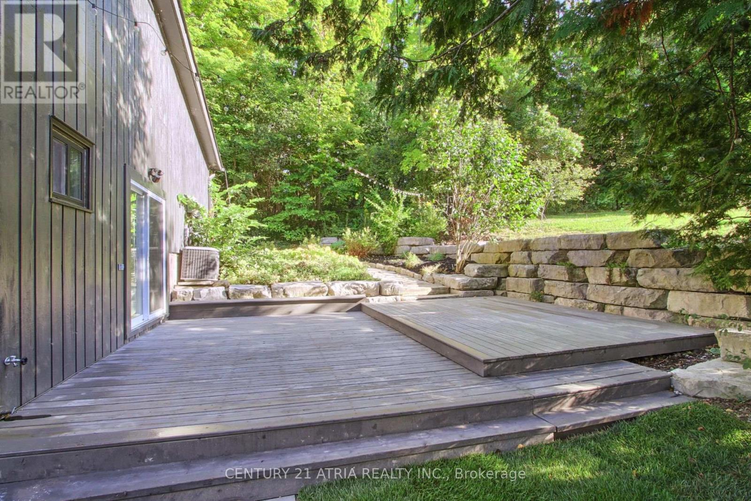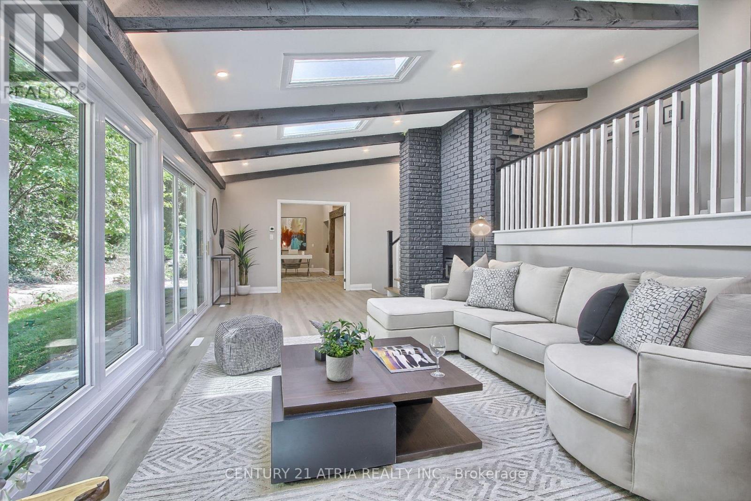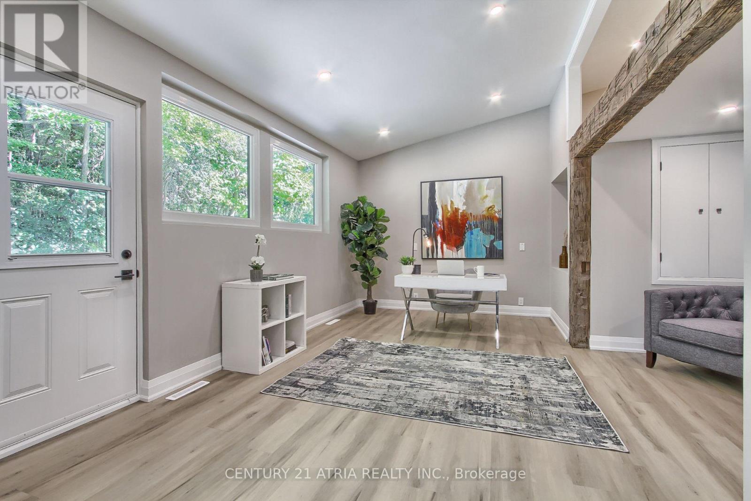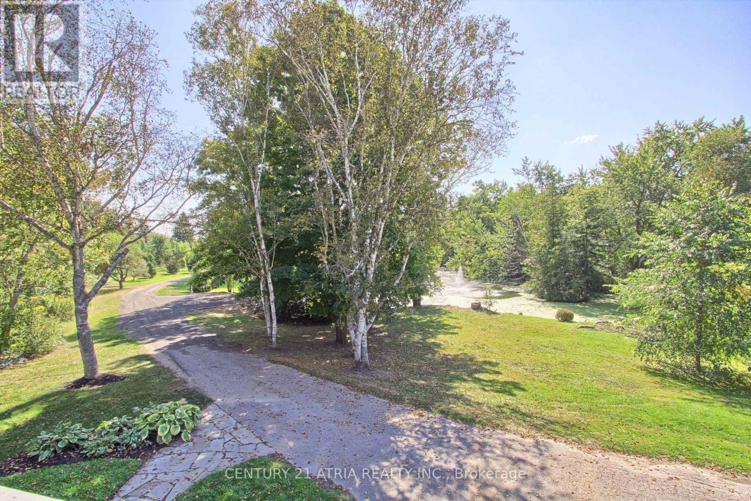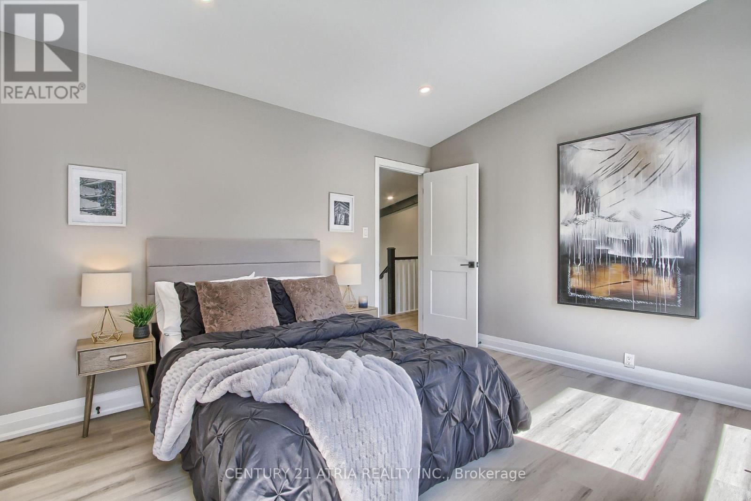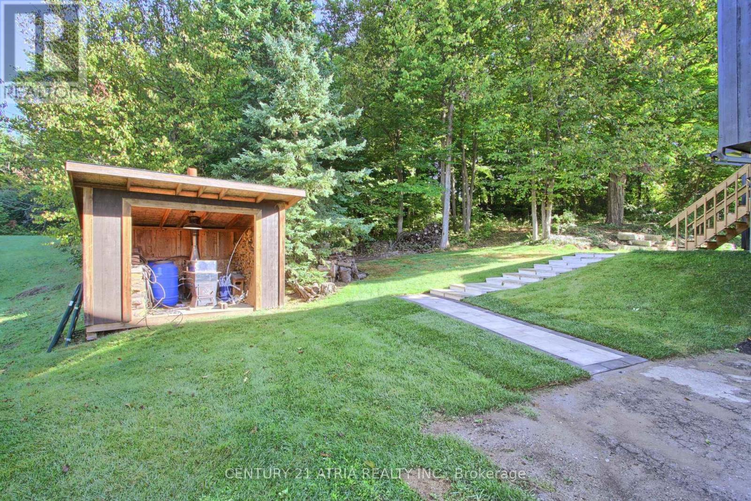7580 16th Side Road King, Ontario L7E 5R7
$2,498,000
Welcome to the Pond House, set on a sprawling 12.1 acres with stunning views! This luxurious home has been meticulously and extensively renovated with timeless high end finishes, both inside and out. Elevated land offers a prime opportunity to build a future dream home with breathtaking views for miles. The Pond House is perfectly situated for privacy and enjoying the beautiful views, overlooking water and trees from every room.The pond has a dual pump system with cascading fountain in the summer and is great for skating in the winter. Redesigned landscaping around the home is lavishly done, there are century old maple trees with a maple sugar shack, a small fruit tree orchard and plenty of parking for guests or toys with over ten parking spaces plus an oversize two car garage. The property currently earns approx. $14,000/yr via two massive sun tracking Solar Panels that sell energy back to the hydro company. There is an optional Forest Management incentive with the property to further reduce property tax. The home has a well designed, bright, spacious layout featuring many vaulted ceilings including a beautiful beamed vaulted ceiling in the main room, three fireplace feature walls, three skylights and multiple walkouts to a second floor balcony overlooking the pond. There are many magazine worthy rooms in the Pond House, the kitchen has been completely redesigned using custom cabinetry, brass hardware, farmhouse sink, top-tier appliances ($10K Bosch fridge) and high-quality countertops. All bathrooms have been completely redesigned using marble floors, brass hardware, high quality counter tops and accessories. No expense was spared in the spacious primary ensuite! The redesigned primary bedroom is massive and features breathtaking fountain views from bed. Enjoy morning coffee from one of two walkouts off the primary, water or treed vistas. Be sure to see the attached Feature Sheet, too many features and upgrades to list! (id:60234)
Property Details
| MLS® Number | N11928575 |
| Property Type | Single Family |
| Community Name | Rural King |
| Community Features | School Bus |
| Easement | Unknown, None |
| Features | Wooded Area, Partially Cleared, Carpet Free, Sump Pump, Solar Equipment |
| Parking Space Total | 12 |
| Structure | Deck, Porch, Shed |
| View Type | View Of Water, Direct Water View |
| Water Front Type | Waterfront |
Building
| Bathroom Total | 4 |
| Bedrooms Above Ground | 4 |
| Bedrooms Below Ground | 1 |
| Bedrooms Total | 5 |
| Amenities | Fireplace(s) |
| Appliances | Water Heater, Water Treatment, Dryer, Washer, Window Coverings |
| Basement Development | Finished |
| Basement Type | N/a (finished) |
| Construction Status | Insulation Upgraded |
| Construction Style Attachment | Detached |
| Cooling Type | Central Air Conditioning |
| Exterior Finish | Wood |
| Fireplace Present | Yes |
| Fireplace Total | 3 |
| Fireplace Type | Insert |
| Foundation Type | Unknown |
| Half Bath Total | 2 |
| Heating Fuel | Propane |
| Heating Type | Forced Air |
| Stories Total | 2 |
| Size Interior | 2,500 - 3,000 Ft2 |
| Type | House |
| Utility Water | Drilled Well |
Parking
| Attached Garage |
Land
| Access Type | Public Road, Year-round Access |
| Acreage | Yes |
| Landscape Features | Landscaped |
| Sewer | Septic System |
| Size Depth | 1349 Ft |
| Size Frontage | 400 Ft |
| Size Irregular | 400 X 1349 Ft |
| Size Total Text | 400 X 1349 Ft|10 - 24.99 Acres |
| Surface Water | Lake/pond |
Rooms
| Level | Type | Length | Width | Dimensions |
|---|---|---|---|---|
| Second Level | Bedroom | 4.47 m | 4.06 m | 4.47 m x 4.06 m |
| Second Level | Bedroom 2 | 3.91 m | 3.4 m | 3.91 m x 3.4 m |
| Second Level | Bedroom 3 | 4.55 m | 2.65 m | 4.55 m x 2.65 m |
| Second Level | Primary Bedroom | 6.33 m | 5.53 m | 6.33 m x 5.53 m |
| Ground Level | Kitchen | 4.48 m | 4.26 m | 4.48 m x 4.26 m |
| Ground Level | Living Room | 5.5 m | 4.55 m | 5.5 m x 4.55 m |
| Ground Level | Dining Room | 4.57 m | 3.56 m | 4.57 m x 3.56 m |
| Ground Level | Family Room | 5.91 m | 4.16 m | 5.91 m x 4.16 m |
| Ground Level | Bedroom 4 | 5.41 m | 4.71 m | 5.41 m x 4.71 m |
Contact Us
Contact us for more information

