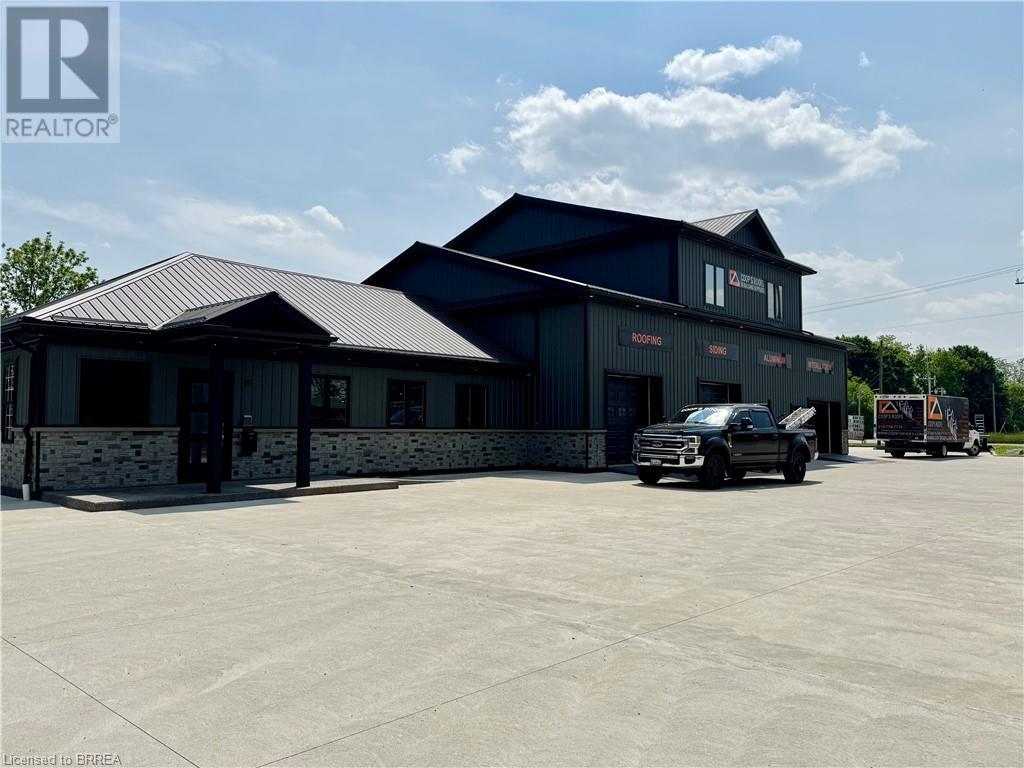76 Capron Street Paris, Ontario N3L 1R2
$1,989,000
Like New, This large commercial shop with showroom has been totally renovated with the best materials and design in mind. Functionality and quality are evident. It starts with the huge parking area with concrete surface, stamped concrete and exposed aggregate. Outside overhangs at the back and side for covered storage. The Steel siding and Roof (2022) is a newer heaver grade. All New aluminum soffit and facia with pot lighting. Building has been totally upgraded with new insulation, wiring, plumbing and mechanical systems that will let you get to work right away. The building is comprised of 3 main areas and 3 auxiliary areas. The first area being the Office and show room area currently set up with reception bar with granite top and tucked in behind is a small kitchen area. The Showroom floor area features a separate office area, computer area and full bathroom. Exit to rear fenced yard with large overhang or through Office to the middle shop. The first bay features a high ceiling and divided in 2 with tool storage in behind, built in steel piping and power washer hookups throughout the buildings, there is also a elevated Office space at the back and roll up door for easy access. The middle shop which is totally open to the third shop is huge area with large structural beams to carry the load of the mezzanine storage area above. 3 bay doors plus side and back exit doors. The comprised auxiliary areas are side yard with overhang and storage area, Shipping container that is roofed and sided to match the main building. The fenced yard in behind also features large overhang and storage. The Zoning allows for many uses including a residential allowance if needed. Book your appointment to check this property out as it has huge potential for any business. (id:60234)
Property Details
| MLS® Number | 40692523 |
| Property Type | Other |
| Communication Type | High Speed Internet |
Building
| Basement Type | None |
| Exterior Finish | Aluminum Siding |
| Foundation Type | Poured Concrete |
| Stories Total | 2 |
| Size Exterior | 7500.0000 |
| Size Interior | 7,500 Ft2 |
| Utility Water | Municipal Water |
Land
| Access Type | Road Access |
| Acreage | No |
| Fence Type | Fenced Yard |
| Sewer | Municipal Sewage System |
| Size Frontage | 187 Ft |
| Size Irregular | 0.56 |
| Size Total | 0.56 Ac|1/2 - 1.99 Acres |
| Size Total Text | 0.56 Ac|1/2 - 1.99 Acres |
| Zoning Description | C2-4 |
Utilities
| Electricity | Available |
| Natural Gas | Available |
Contact Us
Contact us for more information




















