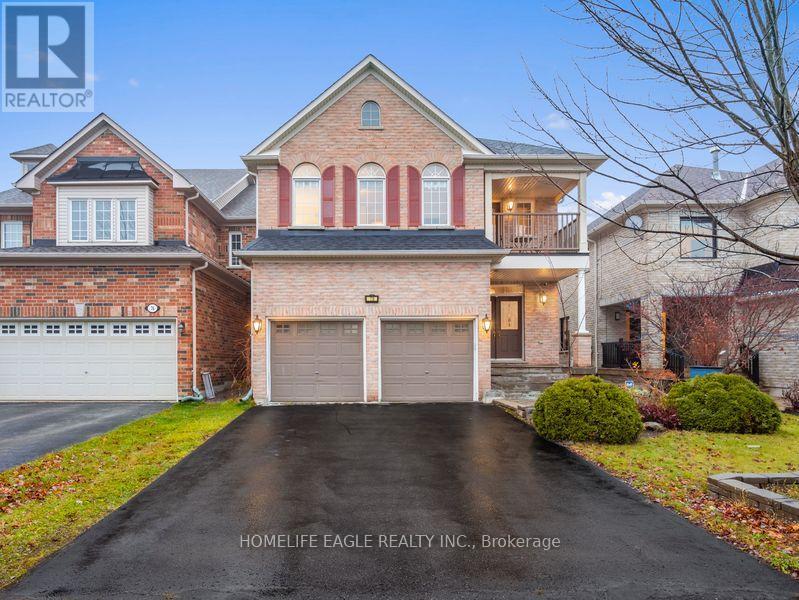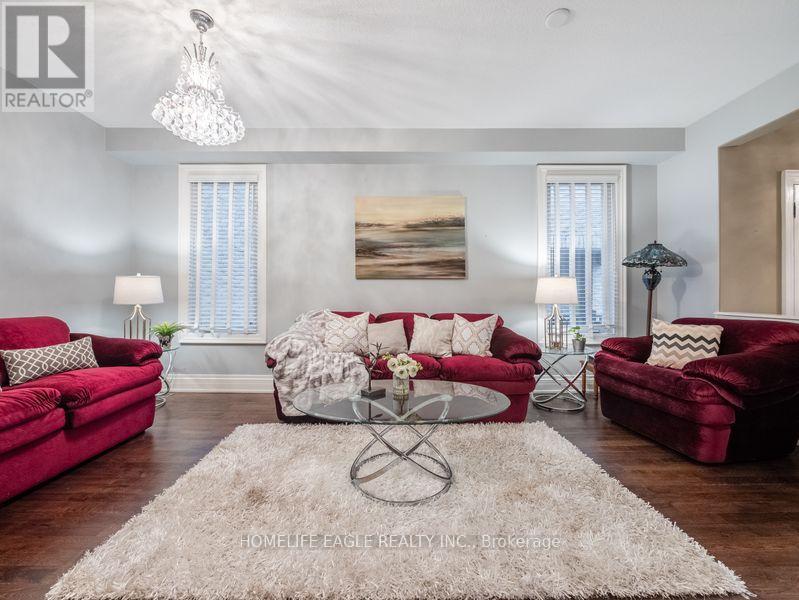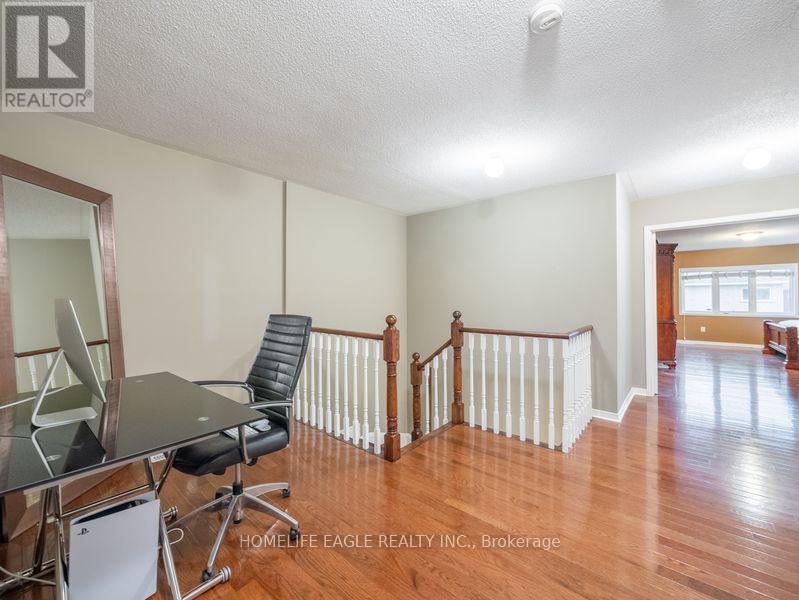78 Laurier Avenue Richmond Hill, Ontario L4E 4P5
$1,299,900
The perfect 4+1 Bedroom Detached home Nestled in the Prestigious Oak Ridges community. Boasting 4,000 sq ft of living space, Plus a Finished 1-Bedroom Basement Apartment with a Separate Entrance, This home is ideal for families or investors. Elegant porcelain tile flooring at the entrance, and the Kitchen* 9 Feet Ceiling * Pot Lights * Smooth Ceiling Through Out Main. The gourmet kitchen features Granite countertops, stainless steel appliances, and plenty of workspace. Cozy up by the gas fireplace in the family room, which walks out to the backyard, perfect for entertaining.*Stunning curb appeal with professional landscaping *Covered front porch *No sidewalk offering 4 additional private driveway parking spaces alongside a 2-car garage*Double entry door *The modern open-concept floor plan is adorned with hardwood floors throughout the main and second levels, Retreat to the Grand primary bedroom with a Jacuzzi tub, while two additional bedrooms provide access to a full-sized balcony. Plus 3Rd and 4th Bedrooms with Jack and Jill Bathroom Ensuite. Conveniently located near Top Ranking Schools in the Area Such As Oak Ridges Public School and The Country Day Private School, Parks, King City Go Station, Hwy 404/400, Restaurants, Public Transportation and more. (id:60234)
Property Details
| MLS® Number | N10441178 |
| Property Type | Single Family |
| Community Name | Oak Ridges |
| ParkingSpaceTotal | 6 |
Building
| BathroomTotal | 5 |
| BedroomsAboveGround | 4 |
| BedroomsBelowGround | 1 |
| BedroomsTotal | 5 |
| Appliances | Central Vacuum, Dishwasher, Dryer, Garage Door Opener, Microwave, Refrigerator, Stove, Washer |
| BasementDevelopment | Finished |
| BasementFeatures | Separate Entrance |
| BasementType | N/a (finished) |
| ConstructionStyleAttachment | Detached |
| CoolingType | Central Air Conditioning |
| ExteriorFinish | Brick |
| FireplacePresent | Yes |
| FoundationType | Concrete |
| HalfBathTotal | 1 |
| HeatingFuel | Natural Gas |
| HeatingType | Forced Air |
| StoriesTotal | 2 |
| Type | House |
| UtilityWater | Municipal Water |
Parking
| Garage |
Land
| Acreage | No |
| Sewer | Sanitary Sewer |
| SizeDepth | 105 Ft ,5 In |
| SizeFrontage | 36 Ft ,1 In |
| SizeIrregular | 36.12 X 105.43 Ft |
| SizeTotalText | 36.12 X 105.43 Ft |
Interested?
Contact us for more information
Hans Ohrstrom
Broker of Record
13025 Yonge St Unit 202
Richmond Hill, Ontario L4E 1A5
Amir Ghahestanibojd
Salesperson
13025 Yonge St Unit 202
Richmond Hill, Ontario L4E 1A5























