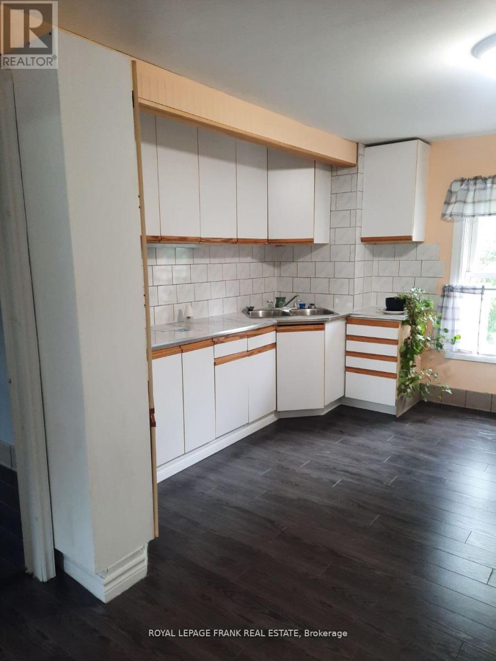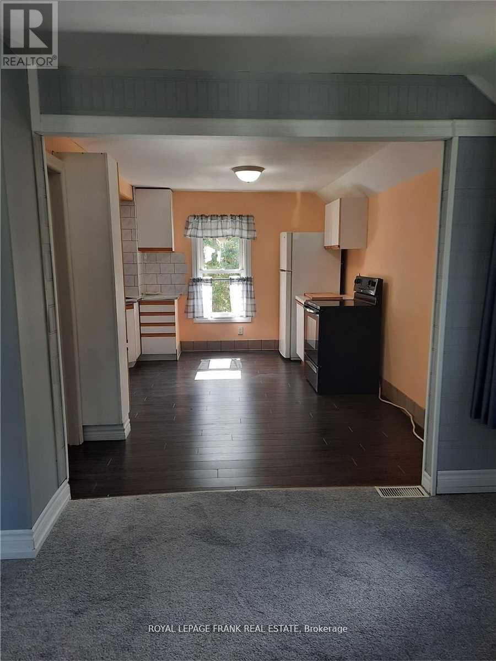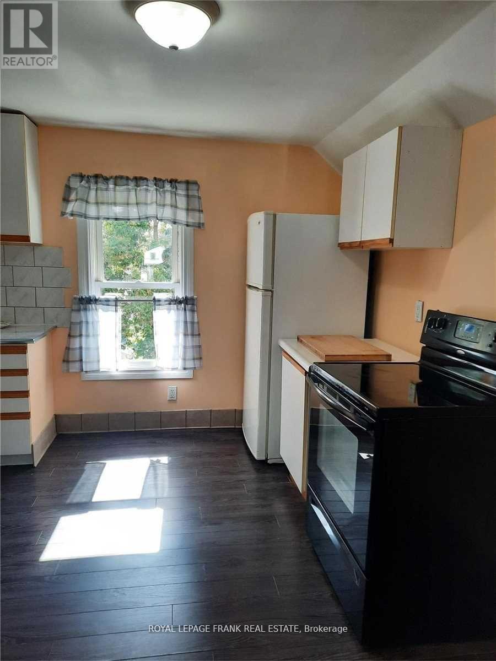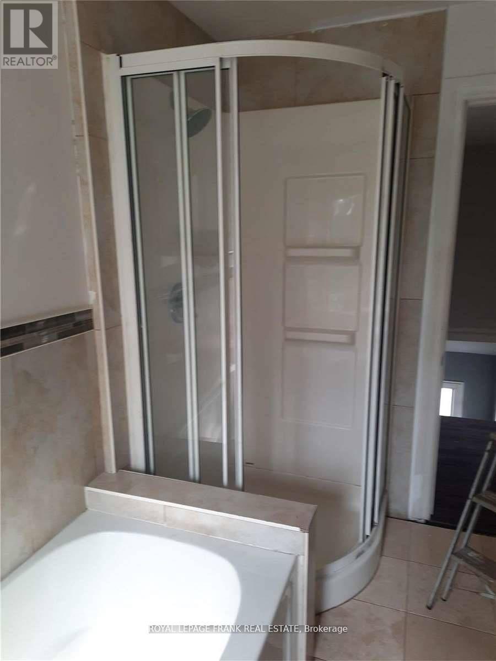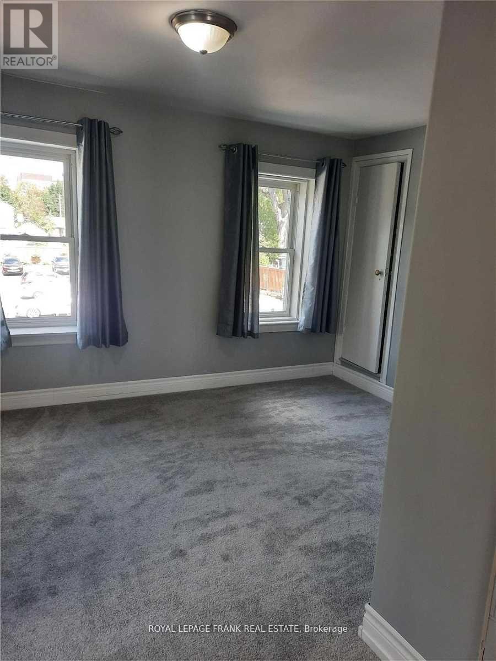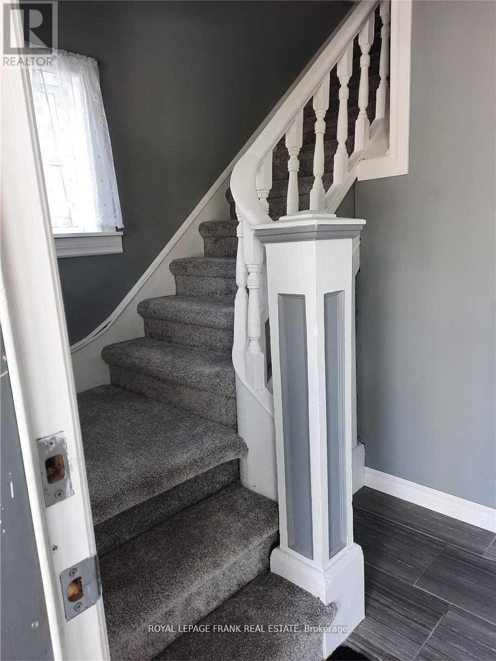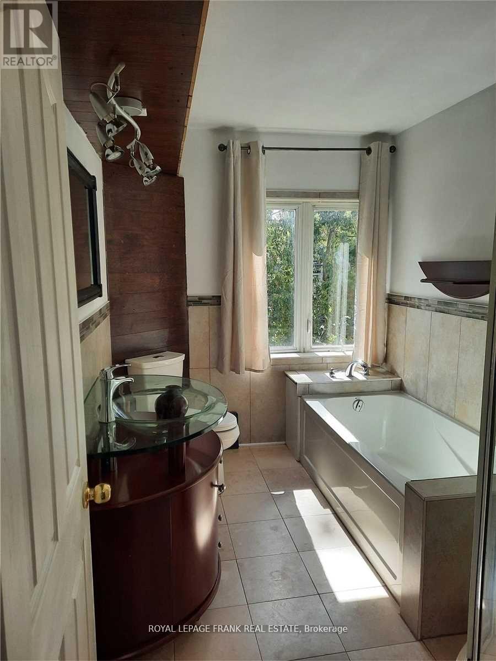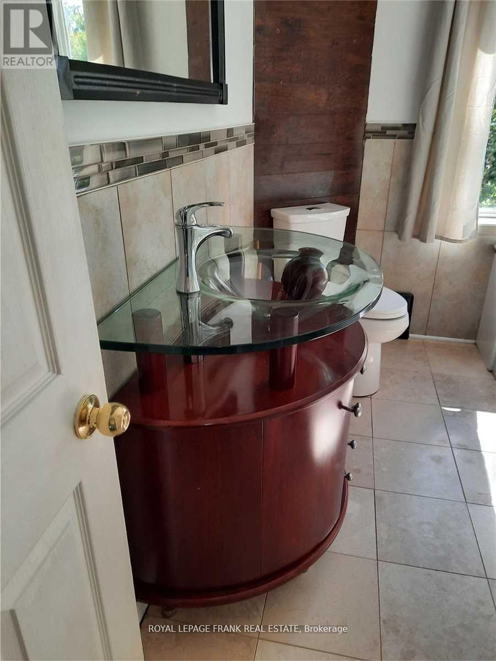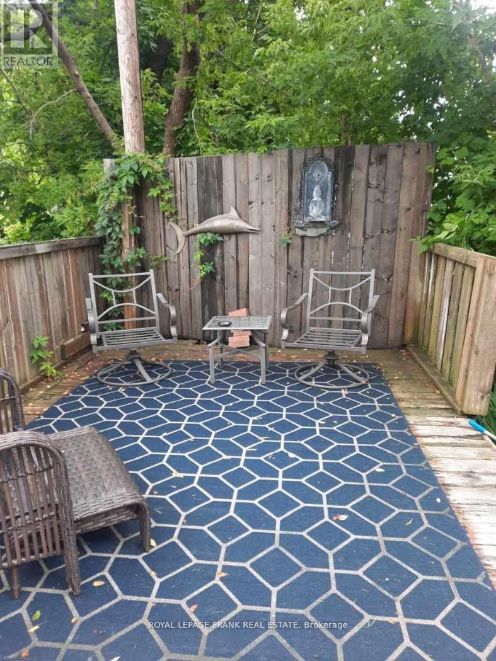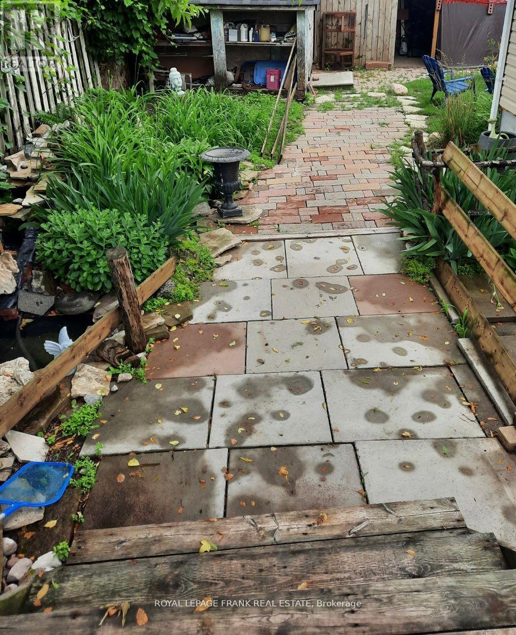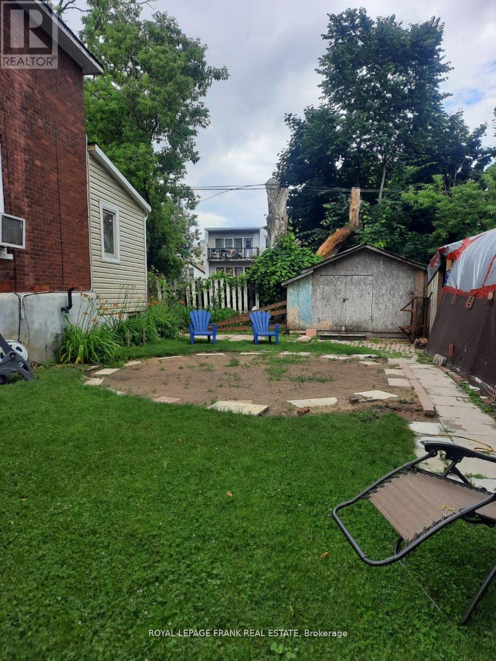79 Colborne Street W Oshawa, Ontario L1G 1L8
2 Bedroom
2 Bathroom
700 - 1,100 ft2
Window Air Conditioner
Forced Air
$595,000
Great two until investment property. Unit #1 main level, 2 bedroom converted to one. Kitchen, living, & dining rooms with 4 piece bathroom with laundry in basement. Unit #2 upper level; 1 bedroom combined with living, kitchen/breakfast nook, 4 piece bathroom (fridge & stove). Unit #2 is vacant and completely renovated. On the west side of the house there is 40 ft. of vacant land which could accommodate a large garage or maybe even another house. (id:60234)
Property Details
| MLS® Number | E8296650 |
| Property Type | Single Family |
| Community Name | O'Neill |
| Amenities Near By | Hospital, Park, Public Transit |
| Parking Space Total | 2 |
| Structure | Shed |
Building
| Bathroom Total | 2 |
| Bedrooms Above Ground | 2 |
| Bedrooms Total | 2 |
| Age | 100+ Years |
| Appliances | Two Stoves, Refrigerator |
| Basement Type | Full |
| Construction Style Attachment | Detached |
| Cooling Type | Window Air Conditioner |
| Exterior Finish | Brick |
| Foundation Type | Poured Concrete |
| Heating Fuel | Natural Gas |
| Heating Type | Forced Air |
| Stories Total | 3 |
| Size Interior | 700 - 1,100 Ft2 |
| Type | House |
| Utility Water | Municipal Water |
Land
| Acreage | No |
| Land Amenities | Hospital, Park, Public Transit |
| Sewer | Sanitary Sewer |
| Size Depth | 65 Ft ,9 In |
| Size Frontage | 71 Ft ,8 In |
| Size Irregular | 71.7 X 65.8 Ft |
| Size Total Text | 71.7 X 65.8 Ft |
| Zoning Description | R6-d-t25/r7-a See Attachment For Uses |
Rooms
| Level | Type | Length | Width | Dimensions |
|---|---|---|---|---|
| Second Level | Kitchen | Measurements not available | ||
| Second Level | Eating Area | Measurements not available | ||
| Second Level | Bedroom | Measurements not available | ||
| Main Level | Living Room | 3.94 m | 5.79 m | 3.94 m x 5.79 m |
| Main Level | Kitchen | 5.79 m | 3.1 m | 5.79 m x 3.1 m |
| Main Level | Bedroom | 3.15 m | 3.05 m | 3.15 m x 3.05 m |
Contact Us
Contact us for more information


