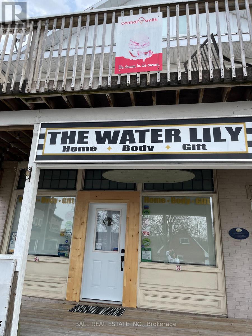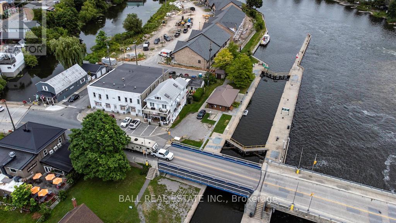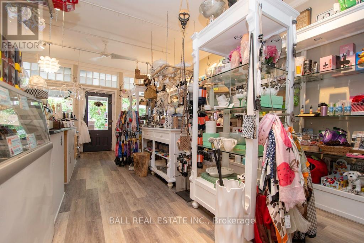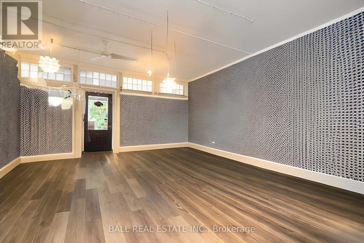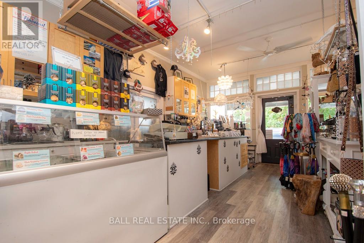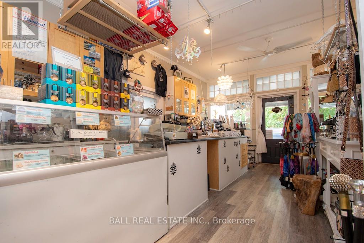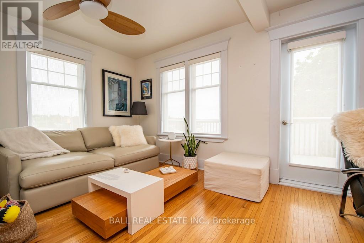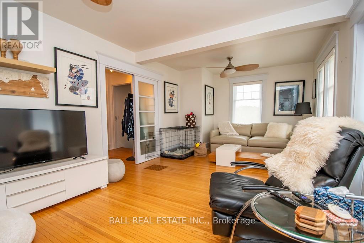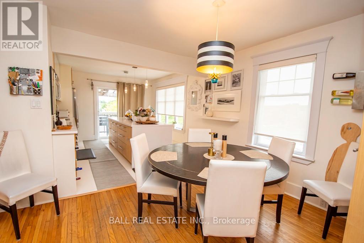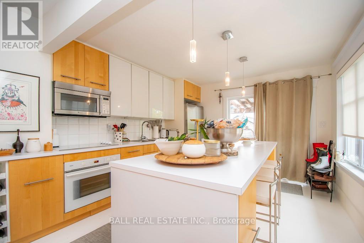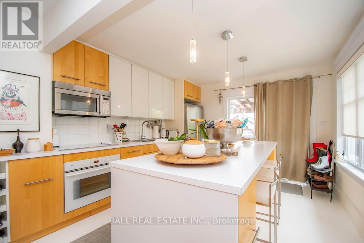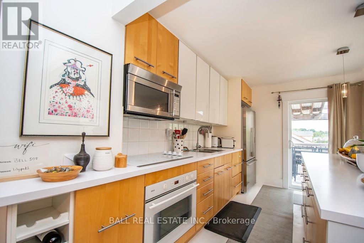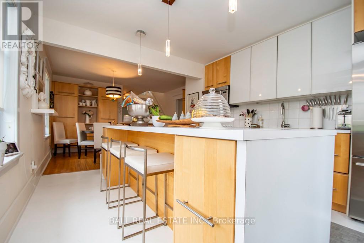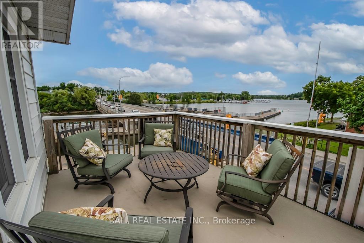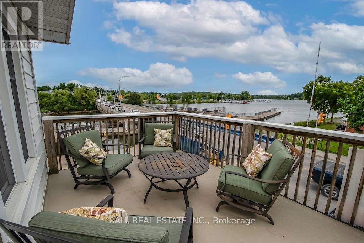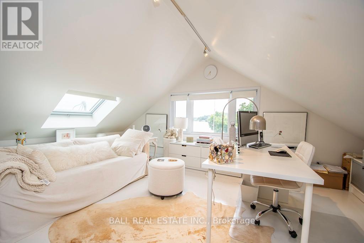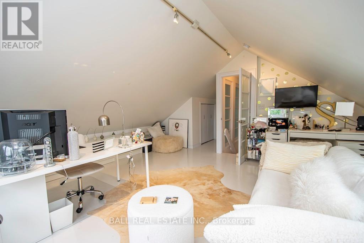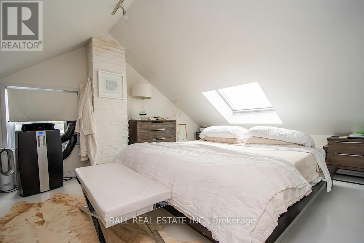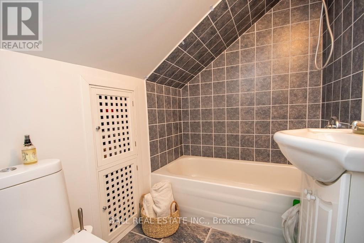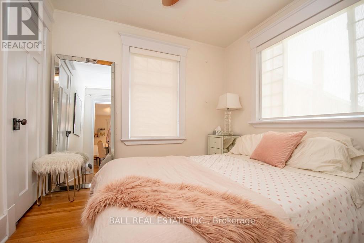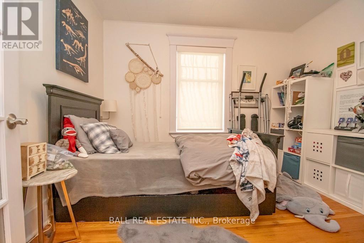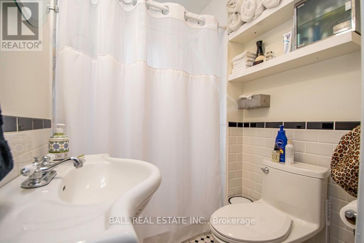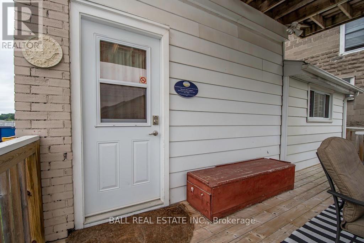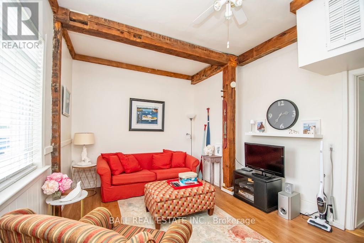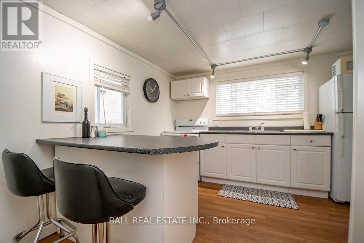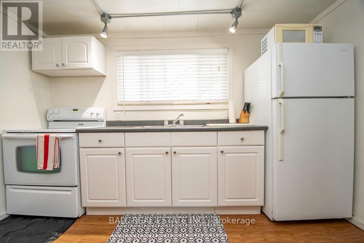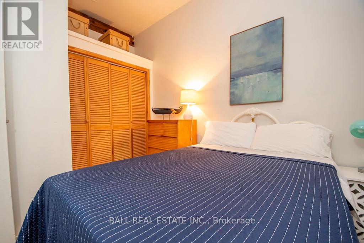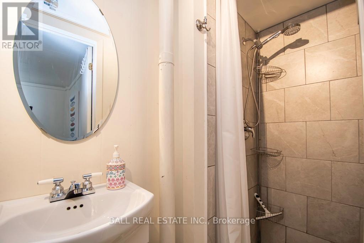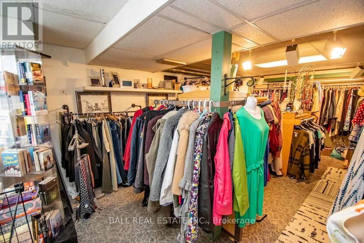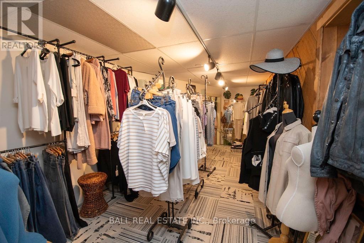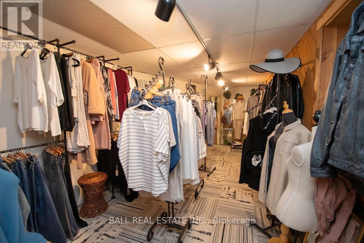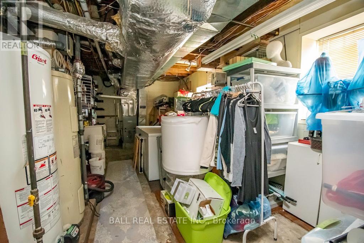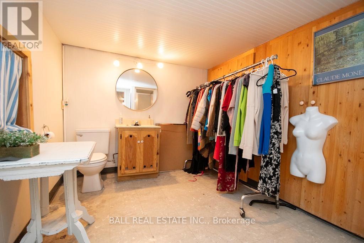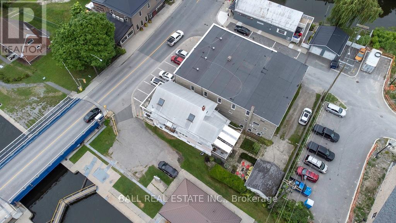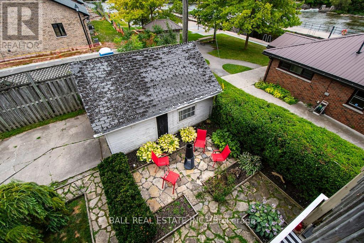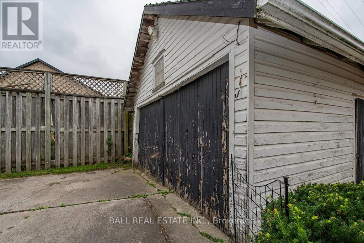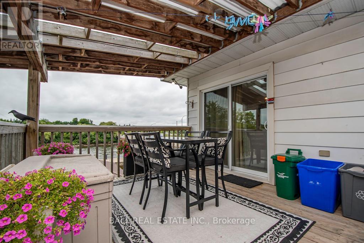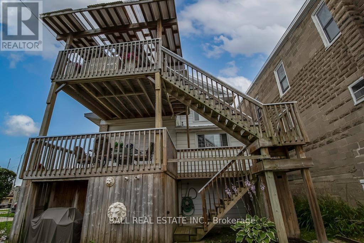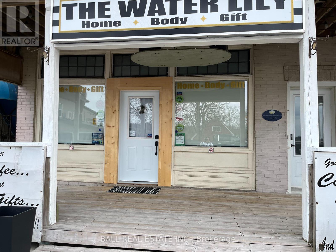8 Bridge Street Trent Hills, Ontario K0L 1Y0
4 Bedroom
4 Bathroom
2,500 - 3,000 ft2
Forced Air
$799,000
MAGNIFICENT 3 BEDROOM RESIDENCE OVER A MAIN FLOOR COMMERICAL SPACE PLUS A SEPARATE 1 BEDROOM APARTMENT, IDEAL FOR MULTI-GENERATIONAL LIVING OR LIVE IN ONE AND RENT OUT OTHER RESIDENCE PLUS THE COMMERCIAL SPACE, POTENTIAL FOR A THIRD LIVING AREA. FEATURES INCLUDE 4BATHS, SEVERAL WALKOUTS TO STUNNING VIEWS OF THE TRENT AND THE LOCKS, MANY LARGE DECKS FOR OUTDOOR ENJOYMENT. ALL TASTEFULLY DECORATED AND ULTRA MODERN, PLENTY OF STORAGE, ROOMS TOO NUMEROUS FOR LISTING, PRIME DOWNTOWN LOCATION IN BEAUTIFUL HASTINGS ON THE TRENT. ONE PHOTO HAS BEEN VIRTUALLY STAGED. (id:60234)
Property Details
| MLS® Number | X11538617 |
| Property Type | Single Family |
| Community Name | Hastings |
| Features | Lane, Guest Suite |
| Parking Space Total | 2 |
Building
| Bathroom Total | 4 |
| Bedrooms Above Ground | 4 |
| Bedrooms Total | 4 |
| Age | 51 To 99 Years |
| Amenities | Separate Electricity Meters |
| Appliances | Water Heater, All, Window Coverings |
| Basement Development | Partially Finished |
| Basement Type | Full (partially Finished) |
| Construction Style Attachment | Detached |
| Exterior Finish | Vinyl Siding |
| Foundation Type | Stone |
| Heating Fuel | Natural Gas |
| Heating Type | Forced Air |
| Stories Total | 3 |
| Size Interior | 2,500 - 3,000 Ft2 |
| Type | House |
| Utility Water | Municipal Water |
Parking
| Detached Garage |
Land
| Acreage | No |
| Sewer | Sanitary Sewer |
| Size Depth | 99 Ft ,2 In |
| Size Frontage | 30 Ft ,8 In |
| Size Irregular | 30.7 X 99.2 Ft |
| Size Total Text | 30.7 X 99.2 Ft|under 1/2 Acre |
| Zoning Description | C1 |
Rooms
| Level | Type | Length | Width | Dimensions |
|---|---|---|---|---|
| Second Level | Living Room | 7.1 m | 3.47 m | 7.1 m x 3.47 m |
| Second Level | Kitchen | 4.05 m | 3.44 m | 4.05 m x 3.44 m |
| Second Level | Bedroom | 3.41 m | 2.89 m | 3.41 m x 2.89 m |
| Basement | Bathroom | 2.56 m | 3.71 m | 2.56 m x 3.71 m |
| Basement | Other | 4.45 m | 6.73 m | 4.45 m x 6.73 m |
| Basement | Other | 2.56 m | 7.19 m | 2.56 m x 7.19 m |
| Basement | Other | 7.19 m | 7.68 m | 7.19 m x 7.68 m |
| Ground Level | Great Room | 7.1 m | 8.87 m | 7.1 m x 8.87 m |
| Ground Level | Foyer | 1.85 m | 6.12 m | 1.85 m x 6.12 m |
| Ground Level | Sitting Room | 3.5 m | 5.3 m | 3.5 m x 5.3 m |
| Ground Level | Kitchen | 3.5 m | 3.07 m | 3.5 m x 3.07 m |
| Ground Level | Bedroom | 2.43 m | 2.83 m | 2.43 m x 2.83 m |
Contact Us
Contact us for more information


