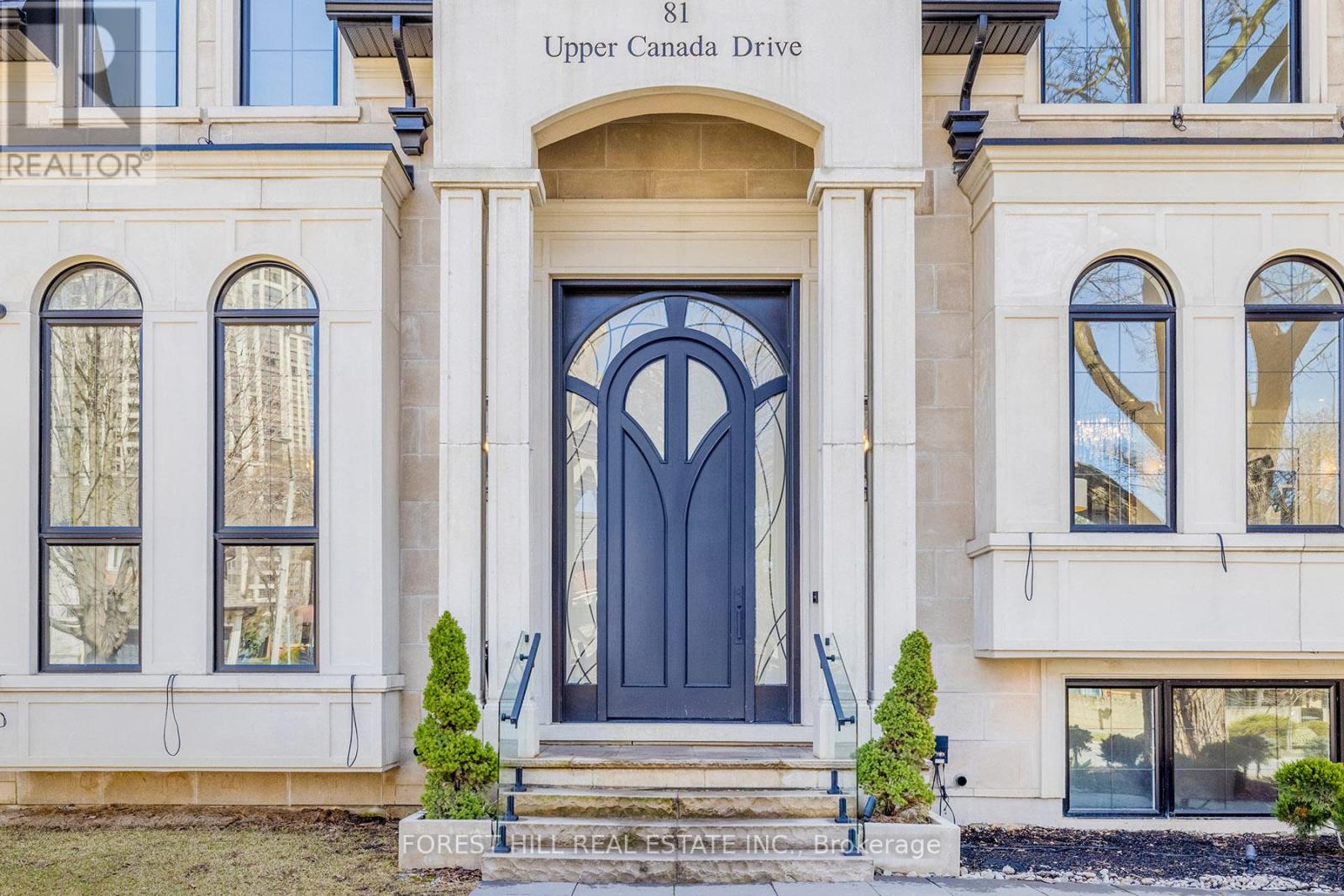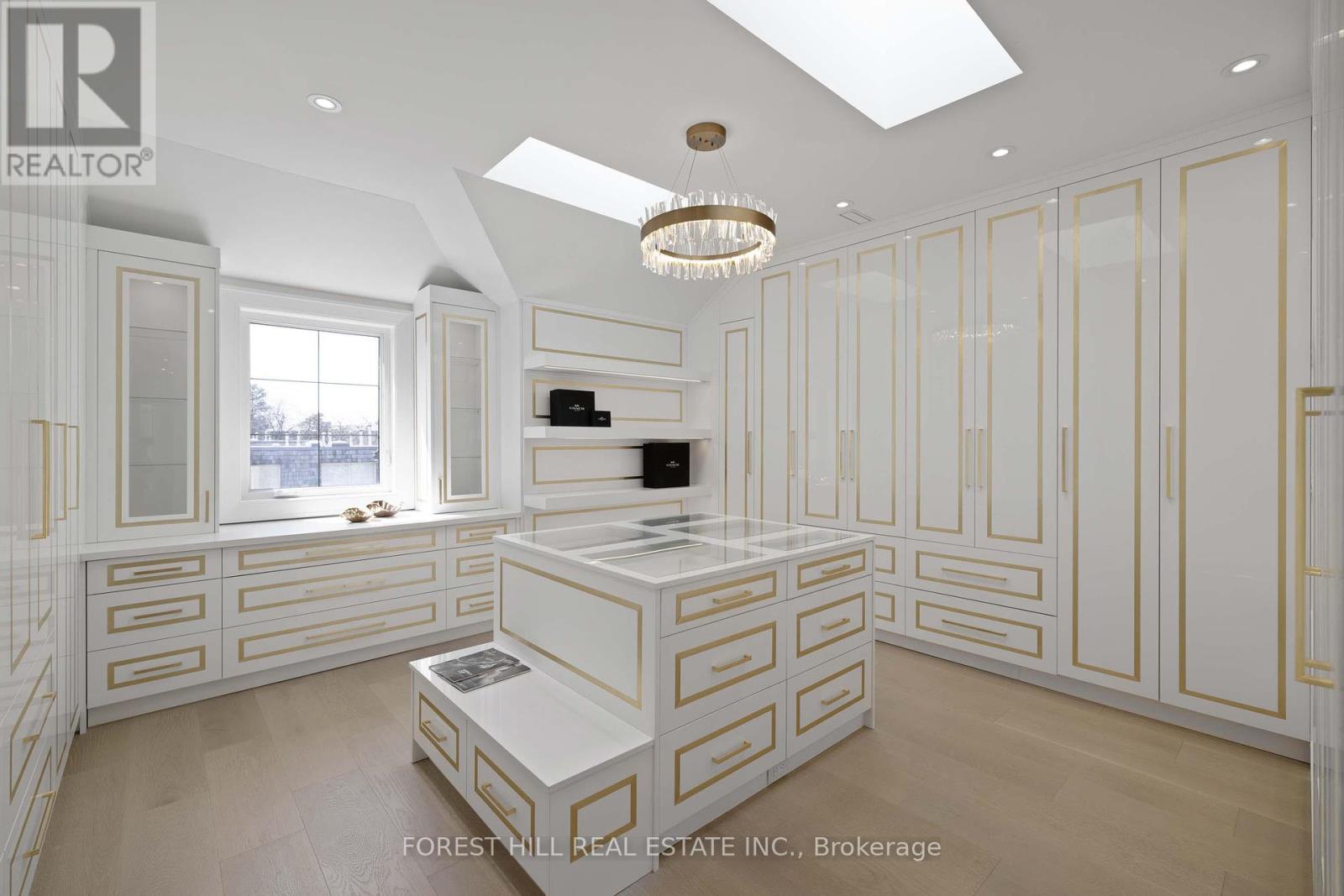81 Upper Canada Drive Toronto, Ontario M2P 1S6
$6,888,000
****Magnificent---SPECTACULAR****Custom-built 1year old home in prestigious St Andrew Neighbourhood------Apx 10,000Sf Luxurious Living Space(inc lower level----1st/2nd Flrs:6575Sf + Lower Levels:3241Sf as per builder plan & 4cars parkings garage)---Step inside & prepare to be entranced by grandeur & maximized with living spaces by open concept layout ------ Soaring ceilings draw your eye upward, while lots of oversized windows & all massive -expansive principal rooms in timeless elegance & every details has been meticulously curated, exuding sophistication & offering a sense of boundless space*****This is not just a home, it's an unparalleled living experience*****STUNNING*****The main level features soaring ceilings(foyer & library 14ft & main floor 11ft ceilings) & the office provides a refined retreat place with a stunning ceiling height(14ft) and living/dining rooms boast natural bright & space. The chef's kitchen with top-of-the line appliance(SUBZERO/WOLF BRAND) balances form, adjacent, a butler's kitchen for the function with a full pkg of appliance. The family room forms the soul of this home, features a fireplace & floor to ceiling windows for family and friends gathering & entertaining. Five thoughtfully designed bedrooms offer private spaces & own ensuites for rest and reflection. The primary suite elevates daily life, featuring an expansive ensuite, a Juliette balcony for fresh air and a lavish walk-in closet designed with meticulous organization in mind--art of gracious room space with a fireplace & natural lighting. Each spacious-natural bright bedrooms with large closets and own ensuites----The lower level includes a greatly-designed mudroom with a separate entry from the driveway and to the garage & featuring an open concept rec room for entertainer's place & a private fitness/gym with a full shower***Heated Driveway and Sidewalk***convenient location to all amenities to renowned private schools, public schools & shops of yonge st & Close to Hwys (id:60234)
Property Details
| MLS® Number | C12063475 |
| Property Type | Single Family |
| Neigbourhood | North York |
| Community Name | St. Andrew-Windfields |
| Amenities Near By | Public Transit, Park, Schools, Golf Nearby |
| Community Features | Community Centre |
| Equipment Type | Water Heater |
| Features | Conservation/green Belt |
| Parking Space Total | 6 |
| Rental Equipment Type | Water Heater |
| View Type | City View |
Building
| Bathroom Total | 9 |
| Bedrooms Above Ground | 5 |
| Bedrooms Below Ground | 1 |
| Bedrooms Total | 6 |
| Age | 0 To 5 Years |
| Appliances | Garage Door Opener Remote(s), Central Vacuum, Oven - Built-in, Dishwasher, Dryer, Freezer, Oven, Stove, Wine Fridge, Refrigerator |
| Basement Development | Finished |
| Basement Features | Separate Entrance, Walk Out |
| Basement Type | N/a (finished) |
| Construction Style Attachment | Detached |
| Cooling Type | Central Air Conditioning |
| Exterior Finish | Stone |
| Fire Protection | Alarm System, Security System |
| Fireplace Present | Yes |
| Flooring Type | Hardwood, Tile |
| Half Bath Total | 2 |
| Heating Fuel | Natural Gas |
| Heating Type | Forced Air |
| Stories Total | 2 |
| Size Interior | 5,000 - 100,000 Ft2 |
| Type | House |
| Utility Water | Municipal Water |
Parking
| Garage |
Land
| Acreage | No |
| Land Amenities | Public Transit, Park, Schools, Golf Nearby |
| Sewer | Sanitary Sewer |
| Size Depth | 125 Ft |
| Size Frontage | 75 Ft |
| Size Irregular | 75 X 125 Ft |
| Size Total Text | 75 X 125 Ft |
| Zoning Description | Residential |
Rooms
| Level | Type | Length | Width | Dimensions |
|---|---|---|---|---|
| Second Level | Bedroom 4 | 4.8 m | 3.92 m | 4.8 m x 3.92 m |
| Second Level | Bedroom 5 | 6.7 m | 4.37 m | 6.7 m x 4.37 m |
| Second Level | Laundry Room | Measurements not available | ||
| Second Level | Primary Bedroom | 6.86 m | 6 m | 6.86 m x 6 m |
| Second Level | Bedroom 2 | 5.73 m | 4.49 m | 5.73 m x 4.49 m |
| Second Level | Bedroom 3 | 4.93 m | 4.9 m | 4.93 m x 4.9 m |
| Lower Level | Recreational, Games Room | 13.45 m | 6.45 m | 13.45 m x 6.45 m |
| Lower Level | Exercise Room | 5.92 m | 4.13 m | 5.92 m x 4.13 m |
| Lower Level | Laundry Room | 3.478 m | 1.972 m | 3.478 m x 1.972 m |
| Lower Level | Mud Room | 5 m | 2.5 m | 5 m x 2.5 m |
| Main Level | Library | 5.25 m | 5.17 m | 5.25 m x 5.17 m |
| Main Level | Living Room | 10 m | 7 m | 10 m x 7 m |
| Main Level | Dining Room | 7 m | 4.377 m | 7 m x 4.377 m |
| Main Level | Kitchen | 6.453 m | 5.413 m | 6.453 m x 5.413 m |
| Main Level | Kitchen | 4.3 m | 2 m | 4.3 m x 2 m |
| Main Level | Eating Area | 5 m | 3 m | 5 m x 3 m |
| Main Level | Family Room | 6.42 m | 6.08 m | 6.42 m x 6.08 m |
Utilities
| Cable | Available |
| Electricity | Installed |
| Sewer | Installed |
Contact Us
Contact us for more information








































