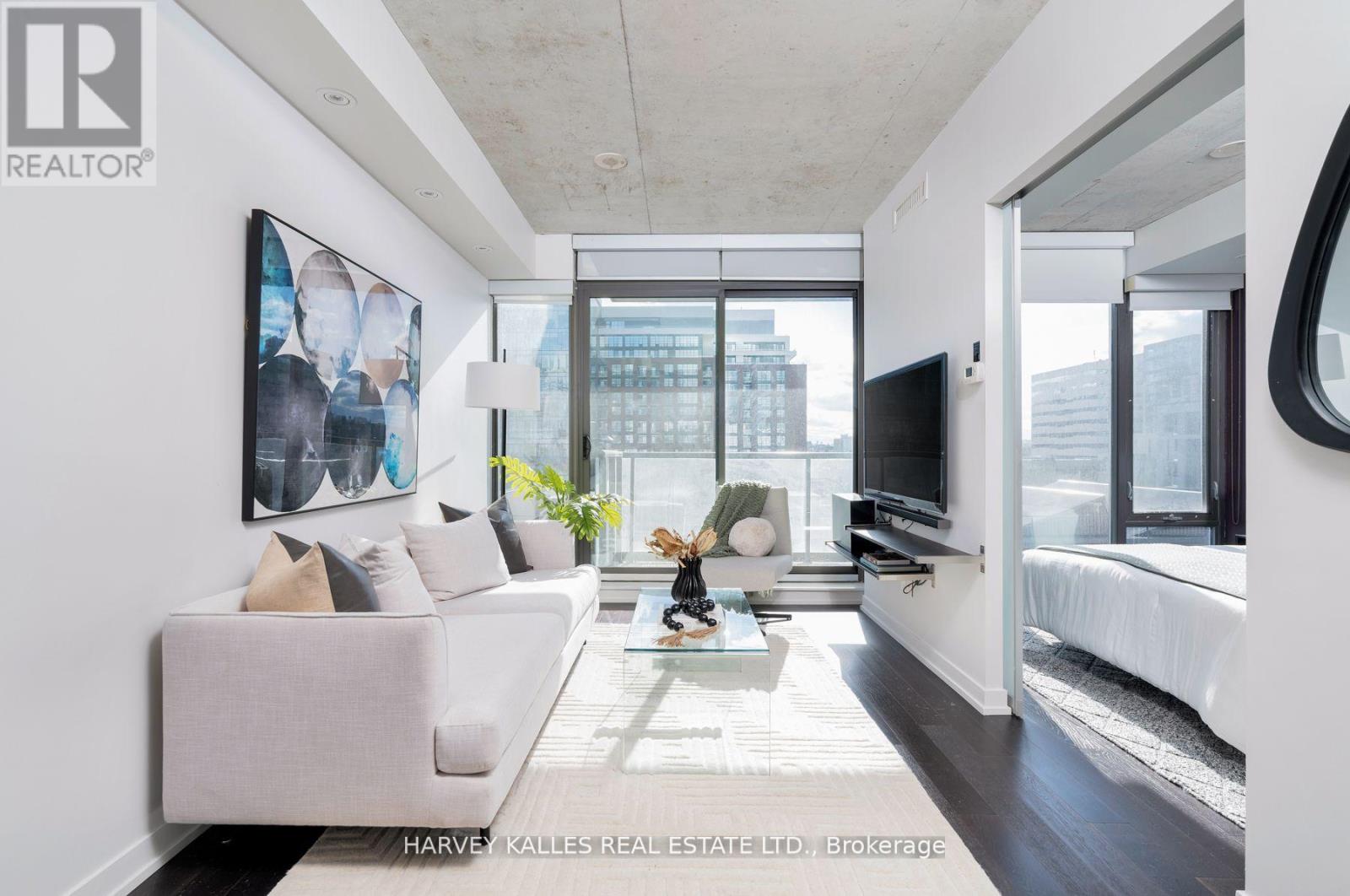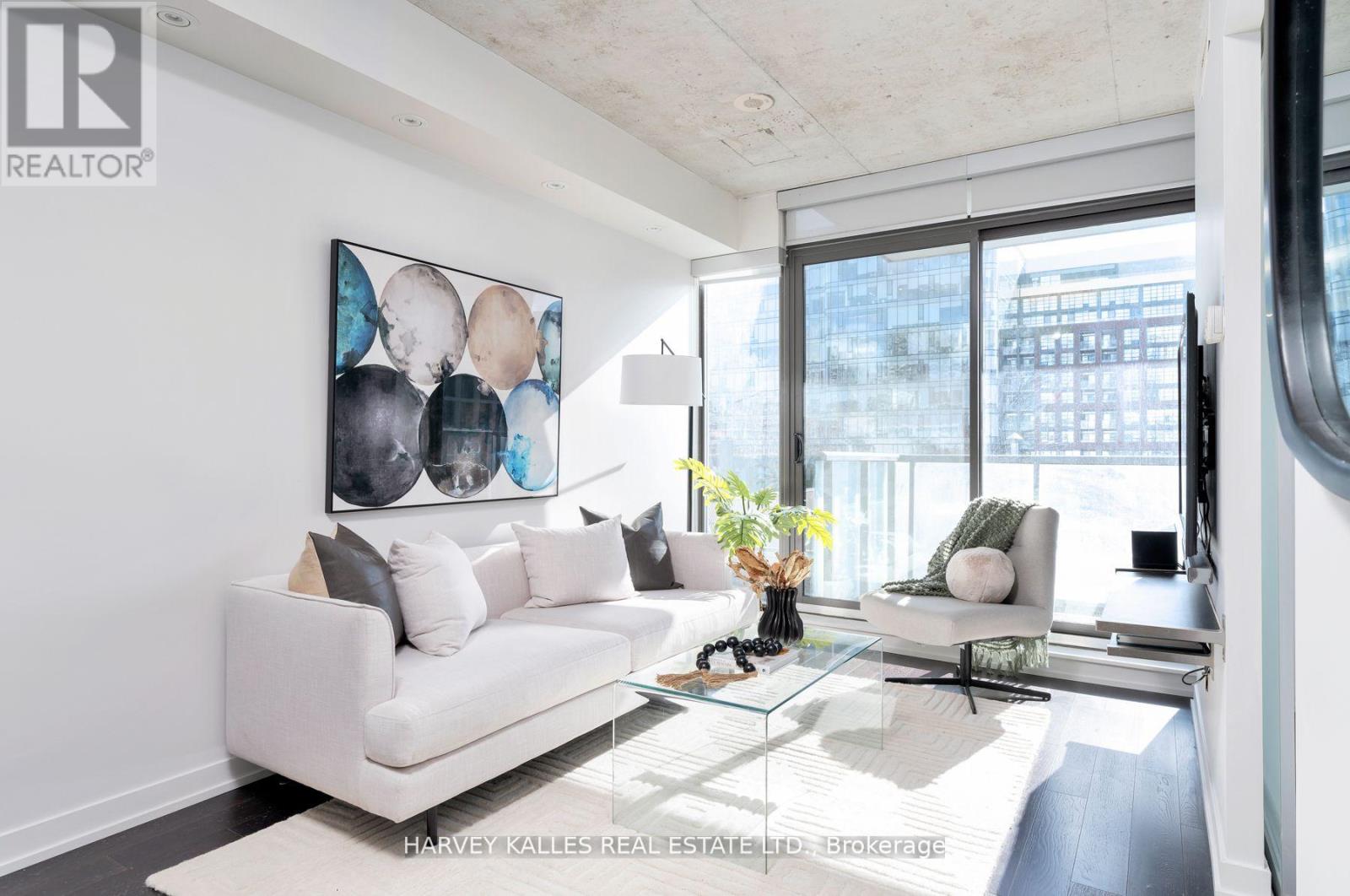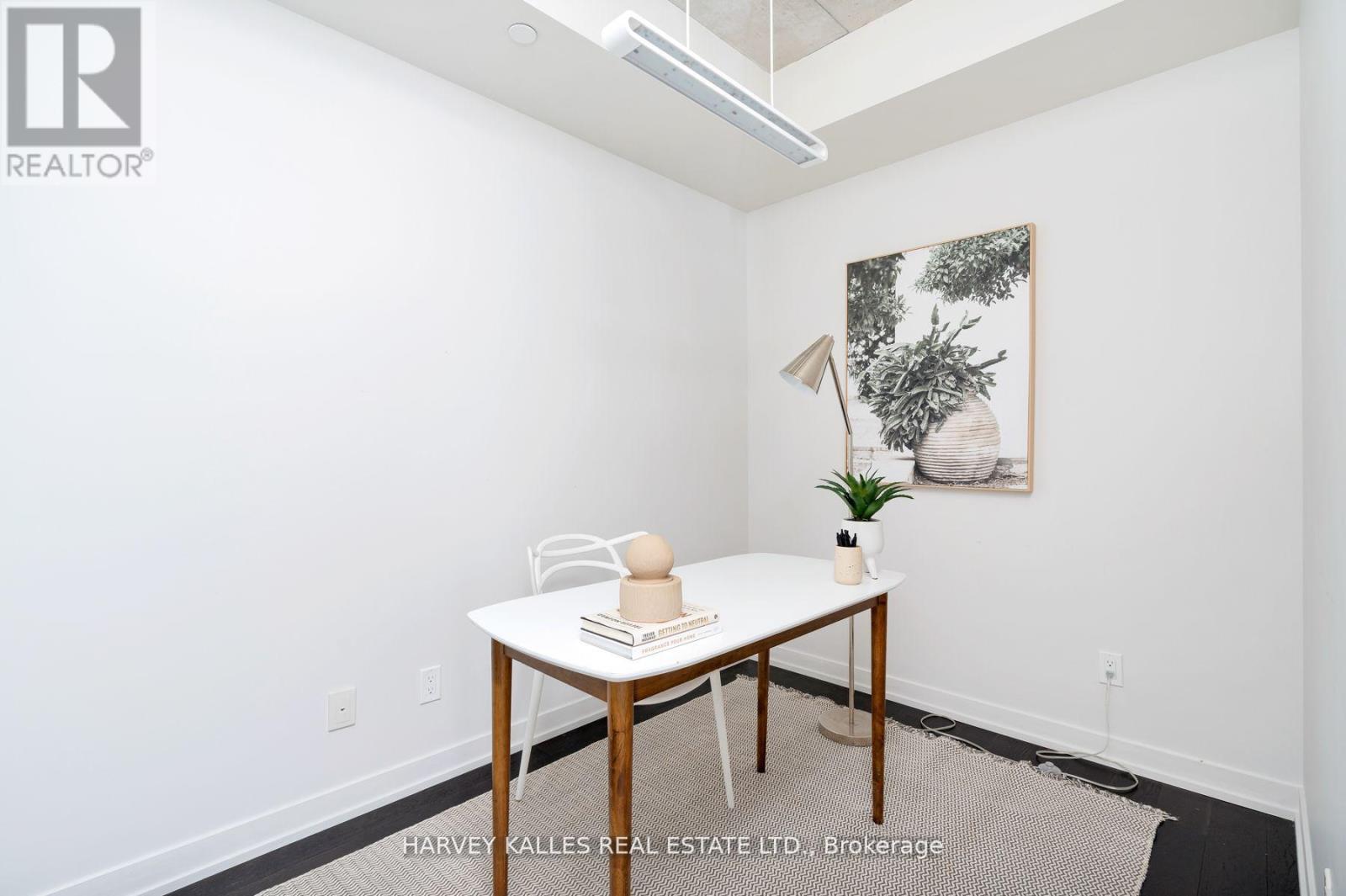827 - 461 Adelaide Street W Toronto, Ontario M5V 0L6
$599,000Maintenance, Water, Insurance, Common Area Maintenance, Heat
$505.16 Monthly
Maintenance, Water, Insurance, Common Area Maintenance, Heat
$505.16 MonthlyWelcome to Fashion House Condos, one of the most sought-after boutique residences in King West where style, sophistication, and unbeatable city living come together. This stunning suite boasts a flawless layout, ensuring every square foot is maximized for comfort and function. Step into the sleek, modern kitchen, complete with premium stainless steel appliances, a breakfast bar, and ample storage, perfect for home chefs and entertainers alike. The suite also has gorgeous hardwood floors and pot lights throughout. Indulge in the spa-like bathroom, featuring a luxurious glass shower your private retreat after a bustling day in the city. And when its time to unwind, step onto your west-facing balcony, where golden-hour sunsets become part of your daily routine. But the true showstopper? The iconic rooftop infinity pool, a rare and exclusive amenity offering panoramic views of the Toronto skyline. Imagine lounging here on a warm summer day, soaking in the breathtaking scenery. Located in the heart of Toronto's trendiest neighbourhood, you're just steps from award winning restaurants, vibrant nightlife, boutique shopping, and effortless transit options. This is more than a home, its a lifestyle. Seize the opportunity to live in one of the most coveted boutique buildings in the city! (id:60234)
Property Details
| MLS® Number | C11989352 |
| Property Type | Single Family |
| Community Name | Waterfront Communities C1 |
| Community Features | Pet Restrictions |
| Features | Balcony |
Building
| Bathroom Total | 1 |
| Bedrooms Above Ground | 1 |
| Bedrooms Below Ground | 1 |
| Bedrooms Total | 2 |
| Amenities | Storage - Locker |
| Appliances | All |
| Cooling Type | Central Air Conditioning |
| Exterior Finish | Concrete |
| Flooring Type | Hardwood |
| Heating Fuel | Natural Gas |
| Heating Type | Forced Air |
| Size Interior | 500 - 599 Ft2 |
| Type | Apartment |
Parking
| Underground | |
| Garage |
Land
| Acreage | No |
Rooms
| Level | Type | Length | Width | Dimensions |
|---|---|---|---|---|
| Main Level | Kitchen | 2.26 m | 2.26 m | 2.26 m x 2.26 m |
| Main Level | Dining Room | 5.49 m | 2.74 m | 5.49 m x 2.74 m |
| Main Level | Living Room | 5.49 m | 2.74 m | 5.49 m x 2.74 m |
| Main Level | Primary Bedroom | 3.35 m | 2.74 m | 3.35 m x 2.74 m |
| Main Level | Den | 3.05 m | 2.13 m | 3.05 m x 2.13 m |
Contact Us
Contact us for more information

















