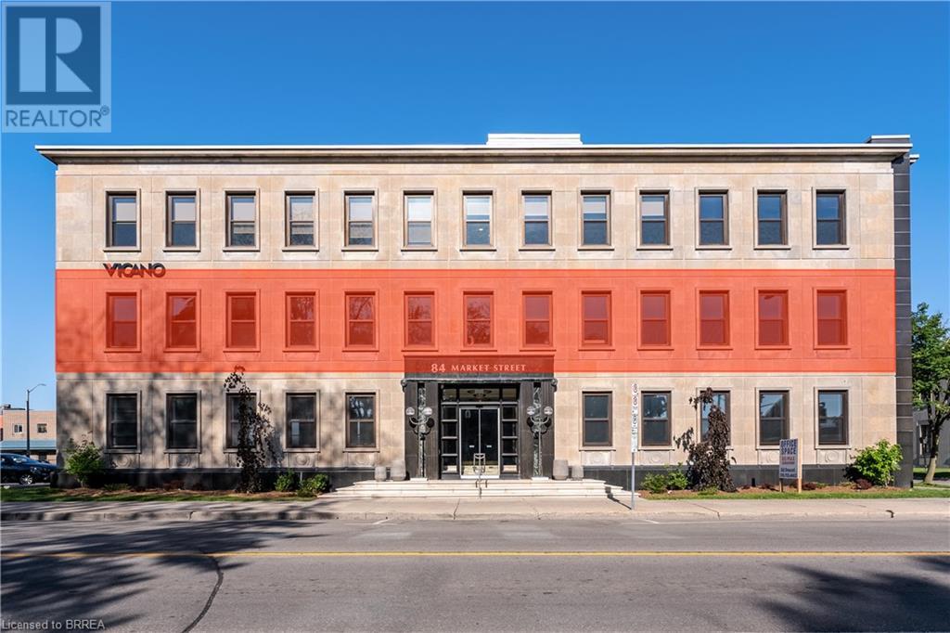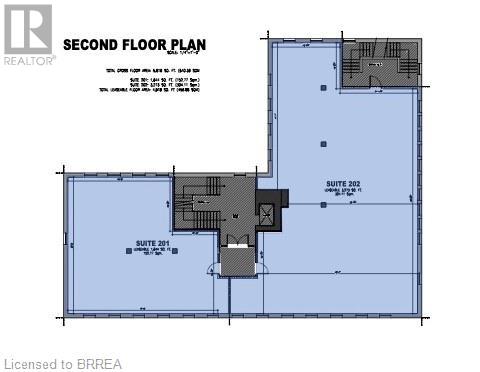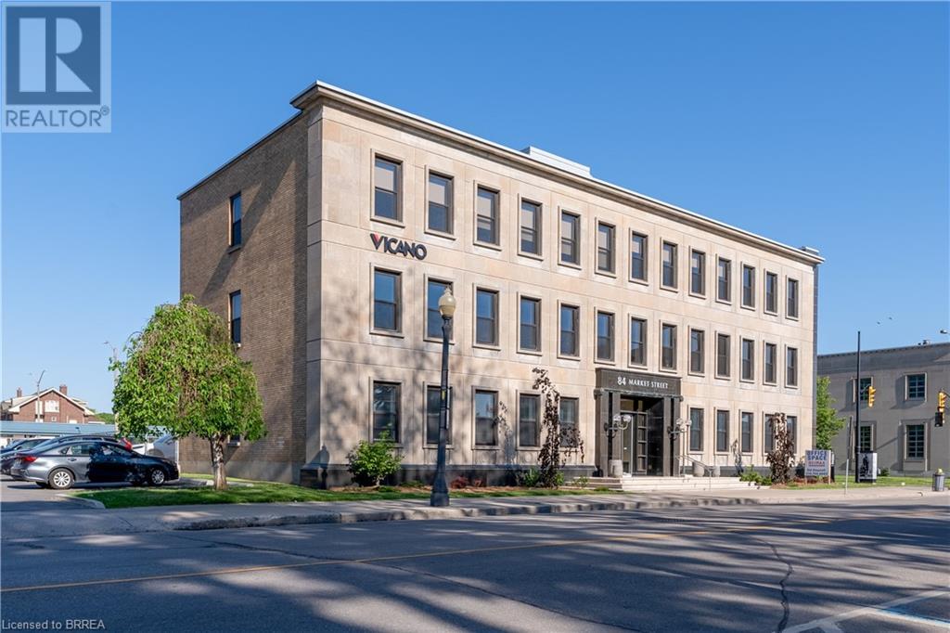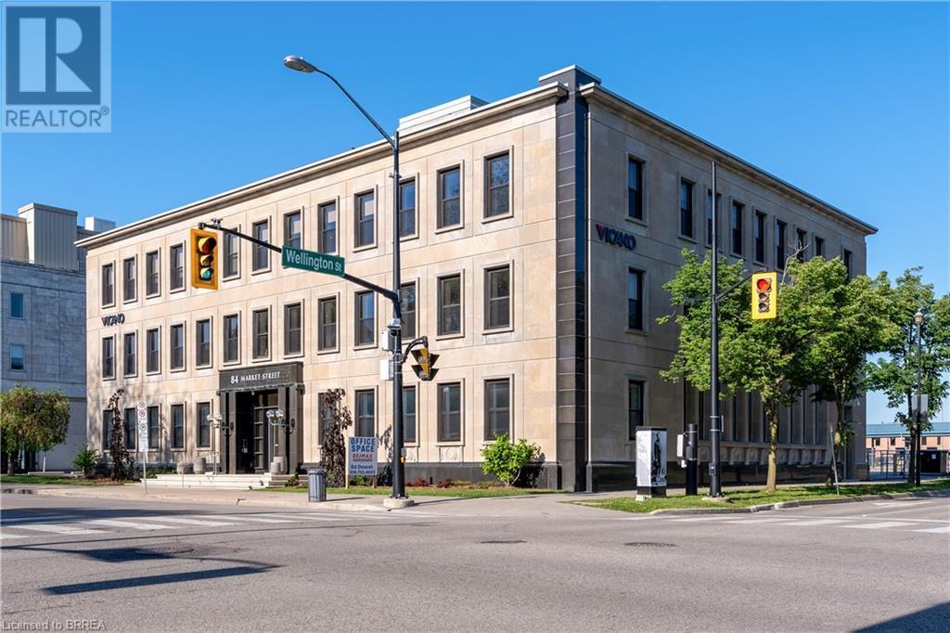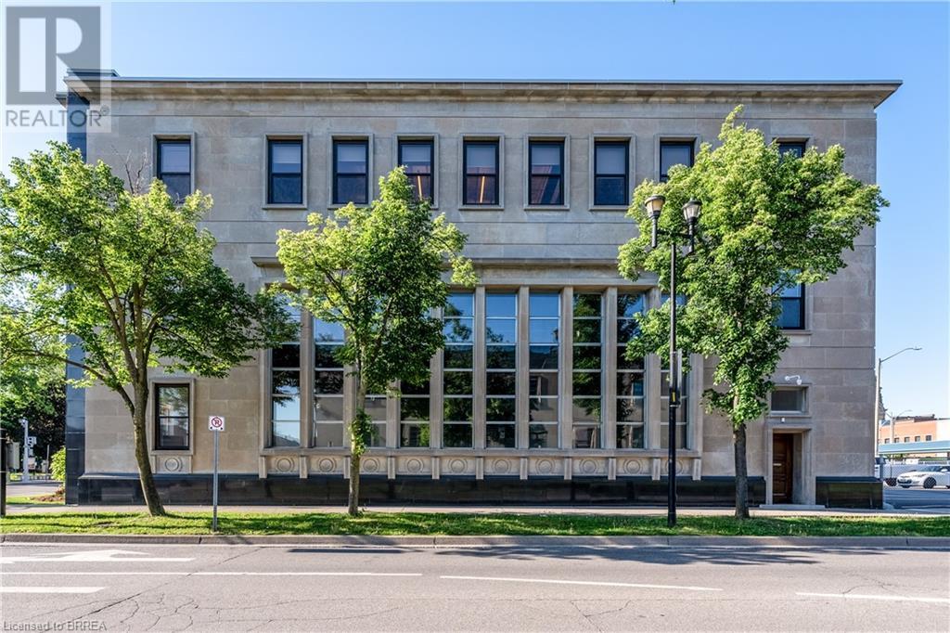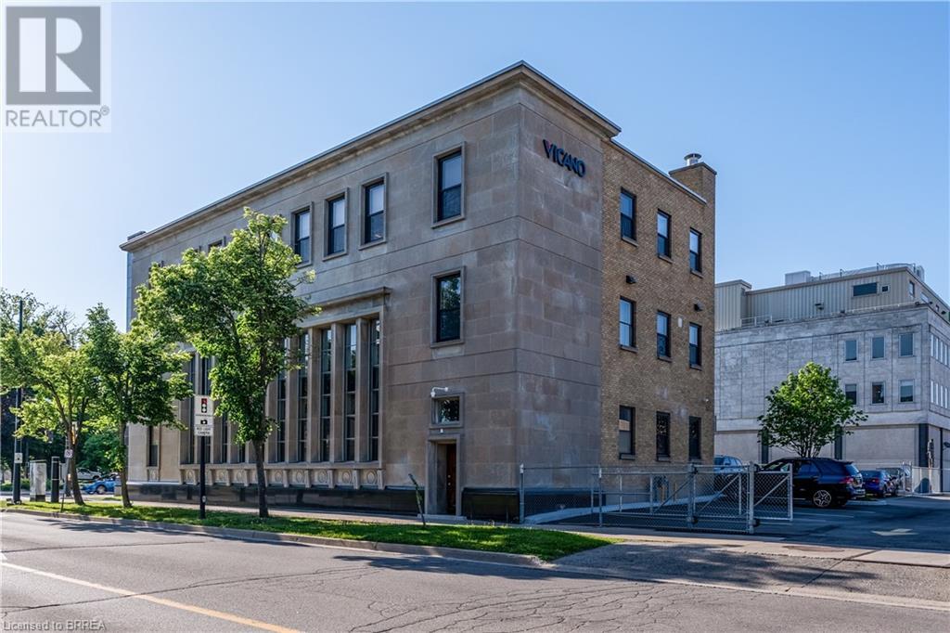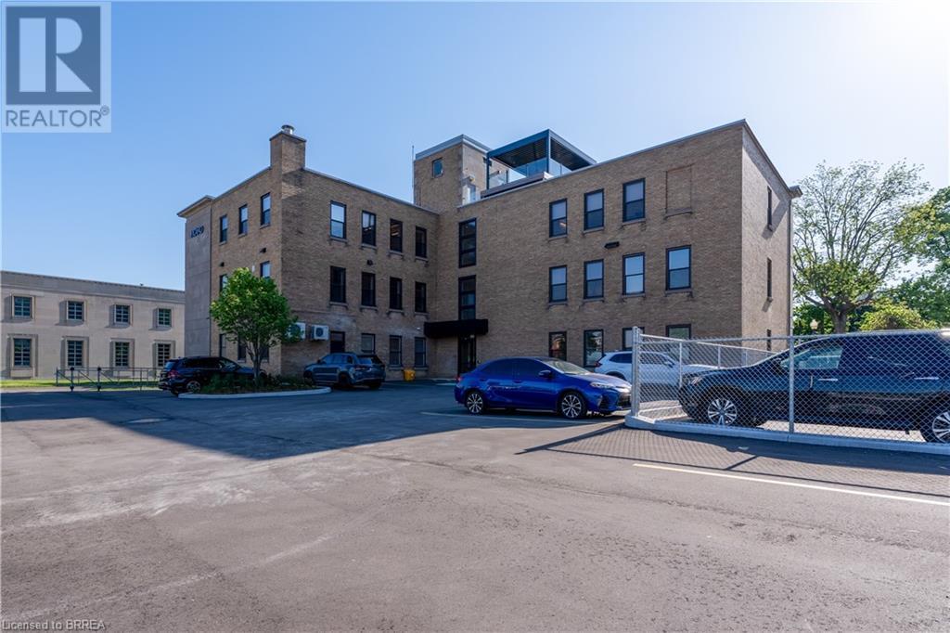84 Market Street Unit# 2nd Floor Brantford, Ontario N3T 2Z7
4,918 ft2
$15.50 / ft2
The Historical Foresters building. Three storey Neo Classical office building with strong presence. Completely modernized & renovated through out. Suite sizes 3,187 sf and 4,918 sf. Elevator access to all 4 levels. Shell office suites ready for your finishes. Adaptable floor plan with mix of private offices, multiple meeting rooms and open bull pen areas. Parking stalls on site with ample street parking and municipal lot. (id:60234)
Property Details
| MLS® Number | 40694798 |
| Property Type | Office |
| Amenities Near By | Public Transit |
| Community Features | High Traffic Area |
Building
| Basement Type | Full |
| Stories Total | 3 |
| Size Exterior | 4918.0000 |
| Size Interior | 4,918 Ft2 |
| Utility Water | Municipal Water |
Land
| Acreage | No |
| Land Amenities | Public Transit |
| Sewer | Municipal Sewage System |
| Size Total Text | Unknown |
| Zoning Description | Hm-6 |
Contact Us
Contact us for more information

