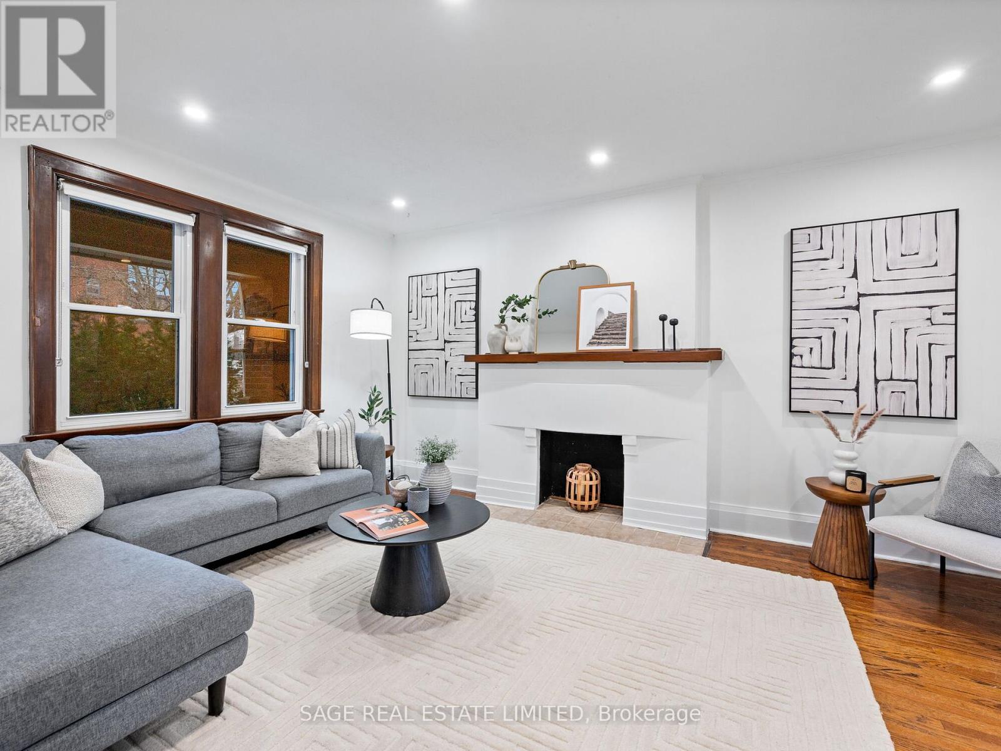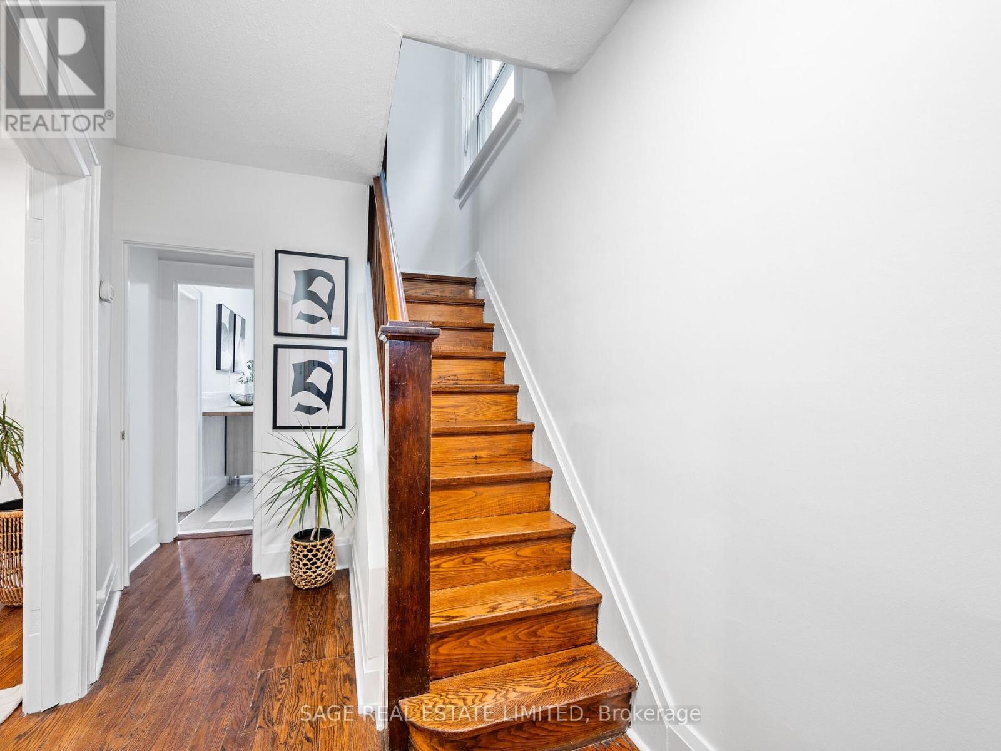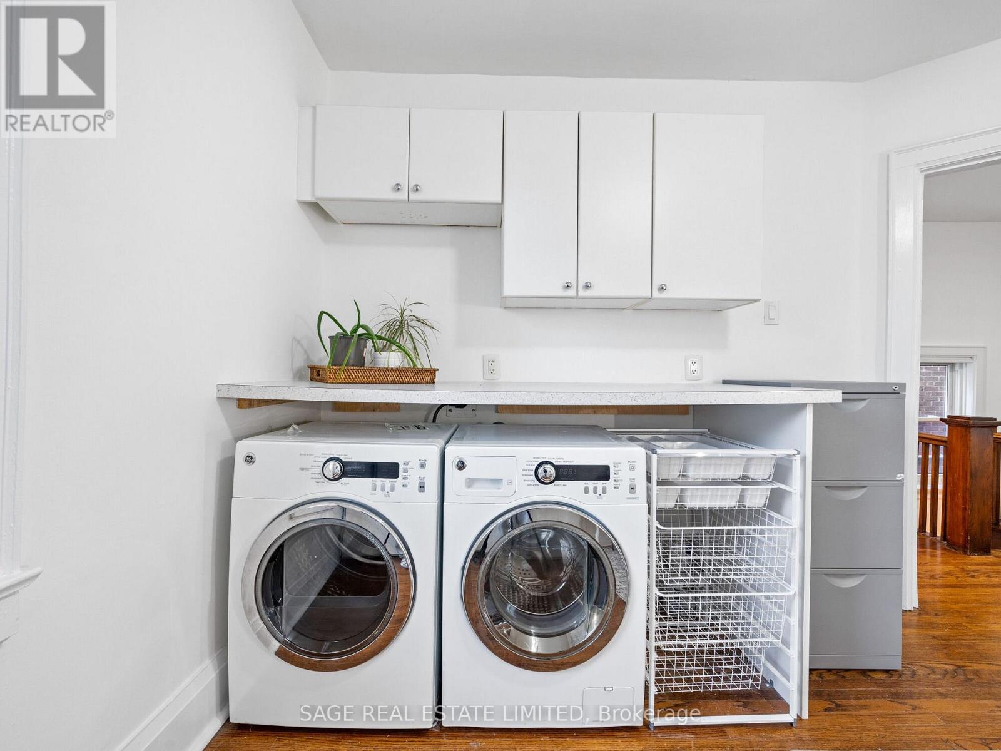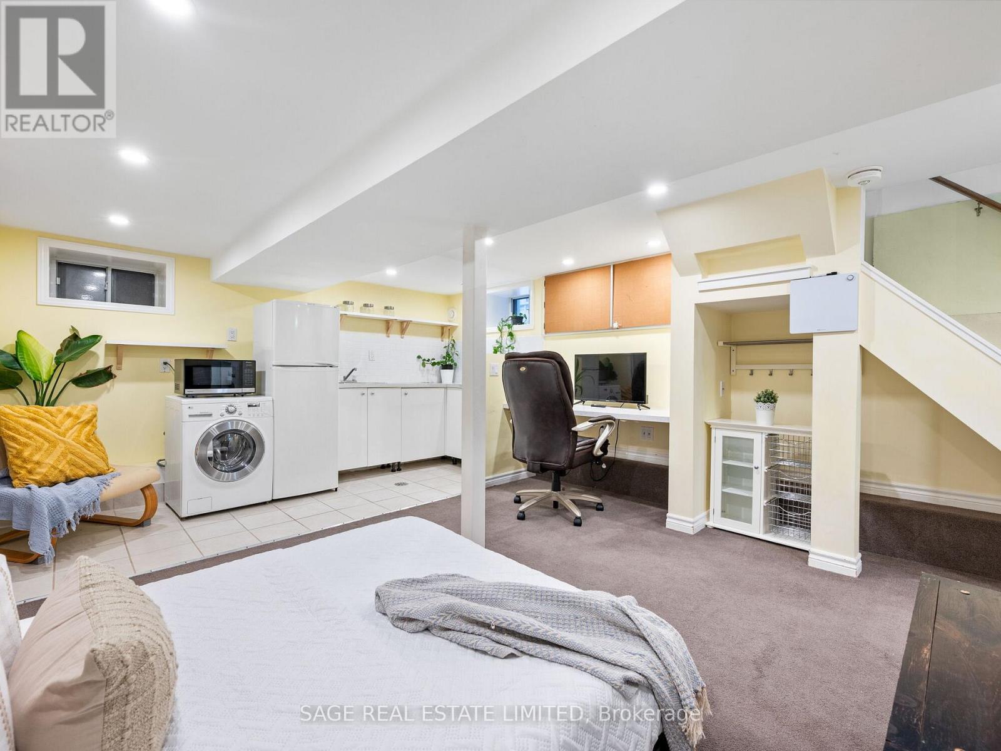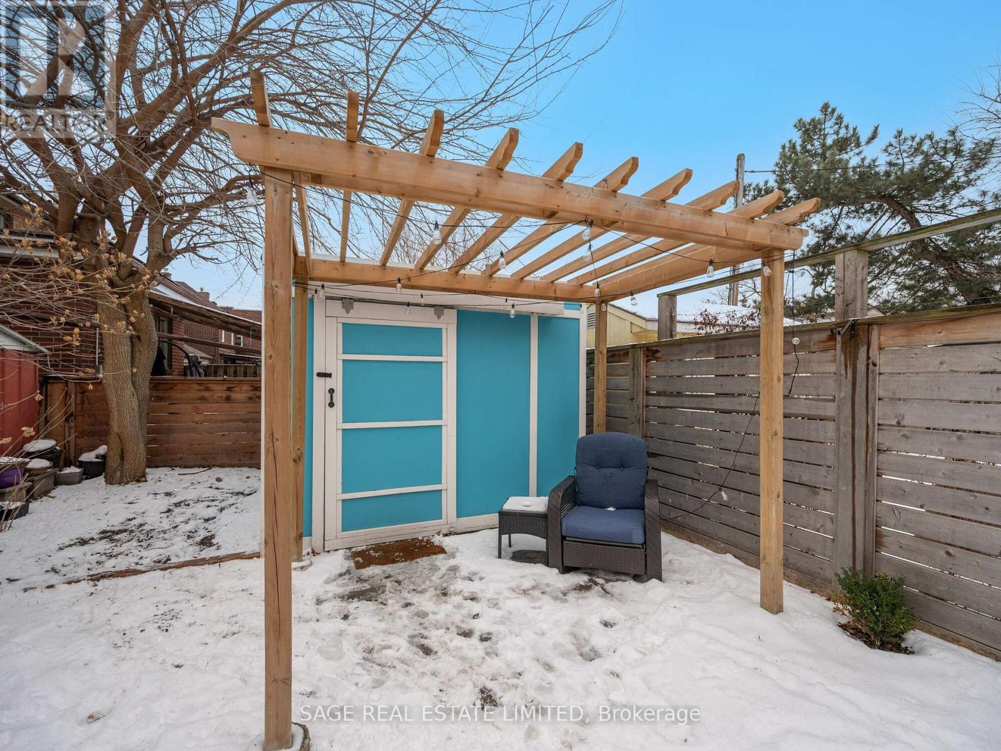855 Windermere Avenue Toronto, Ontario M6S 3M5
$1,099,000
Welcome home on Windermere. Nestled in the vibrant community of Runnymede-Bloor West Village, this delightful 3-bedroom, 2-bathroom home is the perfect opportunity. Offering an ideal blend of charming character, thoughtful updates and approximately 1500 sq ft of total living space including a finished basement; this home is ready to be enjoyed while still allowing room for your personal touch. The main floor boasts an ideal layout, featuring a spacious living area with a stunning west-facing window, a beautiful decorative fireplace and modern recessed lighting. Hardwood floors flow seamlessly into the dining room, where original wood beams and an elegant chandelier create a warm and inviting space, perfect for family gatherings and entertaining. The kitchen is equipped with new appliances and offers direct access to your private, fenced backyard; complete with a spacious deck ideal for lounging and a convenient storage shed providing ample space for all your outdoor essentials. This outdoor retreat is ideal for those warm summer evenings! Upstairs, you'll find three generously sized bedrooms and a recently updated 3-piece bathroom. The third bedroom currently hosts a conveniently located laundry area, offering easy access and efficiency. The lower level features a bright and airy studio apartment with its own separate entrance, high ceilings (approx. 6ft, 10""), ample storage, a kitchenette, washer/dryer combo and a 3-piece bath. Whether you choose to continue its use as a rental unit or incorporate it into your family's living space, this versatile lower level provides endless possibilities. Move-in ready, yet full of potential, this home is a gem in an incredible neighborhood. Don't miss your chance to become part of this thriving and welcoming community and create lasting memories in a place you can truly call home. Public Open House Sat/Sun 2-4pm. **** EXTRAS **** James Culnan and King George catchments. Situated between Bloor West Village and the bustling Junction; amazing amenities are just steps away! Legal front pad parking, High Park & Transit nearby. (AC 2022). Previously lowered basement. (id:60234)
Open House
This property has open houses!
2:00 pm
Ends at:4:00 pm
2:00 pm
Ends at:4:00 pm
Property Details
| MLS® Number | W11956846 |
| Property Type | Single Family |
| Community Name | Runnymede-Bloor West Village |
| Amenities Near By | Park, Schools, Public Transit |
| Community Features | Community Centre |
| Equipment Type | Water Heater |
| Parking Space Total | 1 |
| Rental Equipment Type | Water Heater |
| Structure | Shed |
Building
| Bathroom Total | 2 |
| Bedrooms Above Ground | 3 |
| Bedrooms Total | 3 |
| Amenities | Fireplace(s) |
| Appliances | Cooktop, Dryer, Refrigerator, Stove, Washer, Window Coverings |
| Basement Development | Finished |
| Basement Features | Separate Entrance |
| Basement Type | N/a (finished) |
| Construction Style Attachment | Semi-detached |
| Cooling Type | Central Air Conditioning |
| Exterior Finish | Brick, Shingles |
| Flooring Type | Hardwood |
| Foundation Type | Block, Concrete |
| Heating Fuel | Natural Gas |
| Heating Type | Forced Air |
| Stories Total | 2 |
| Size Interior | 1,100 - 1,500 Ft2 |
| Type | House |
| Utility Water | Municipal Water |
Land
| Acreage | No |
| Fence Type | Fenced Yard |
| Land Amenities | Park, Schools, Public Transit |
| Sewer | Sanitary Sewer |
| Size Depth | 105 Ft |
| Size Frontage | 21 Ft ,6 In |
| Size Irregular | 21.5 X 105 Ft |
| Size Total Text | 21.5 X 105 Ft |
| Surface Water | River/stream |
Rooms
| Level | Type | Length | Width | Dimensions |
|---|---|---|---|---|
| Second Level | Primary Bedroom | 6 m | 2.46 m | 6 m x 2.46 m |
| Second Level | Bedroom 2 | 4.51 m | 2.56 m | 4.51 m x 2.56 m |
| Second Level | Bedroom 3 | 3.45 m | 3.21 m | 3.45 m x 3.21 m |
| Lower Level | Recreational, Games Room | 6.76 m | 4.97 m | 6.76 m x 4.97 m |
| Lower Level | Utility Room | 2.8 m | 2.5 m | 2.8 m x 2.5 m |
| Main Level | Living Room | 4.91 m | 3.64 m | 4.91 m x 3.64 m |
| Main Level | Dining Room | 4.27 m | 2.76 m | 4.27 m x 2.76 m |
| Main Level | Kitchen | 3.66 m | 2.32 m | 3.66 m x 2.32 m |
Contact Us
Contact us for more information

Indre Valadka Paz
Salesperson
(647) 272-5749
indrevaladkapaz.com/
www.facebook.com/Indrevaladkapazsalesrepresentativepageandpercival/
2010 Yonge Street
Toronto, Ontario M4S 1Z9
(416) 483-8000
(416) 483-8001







