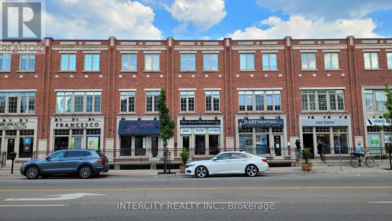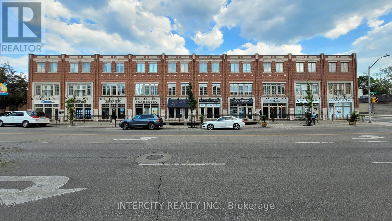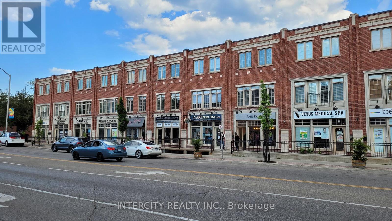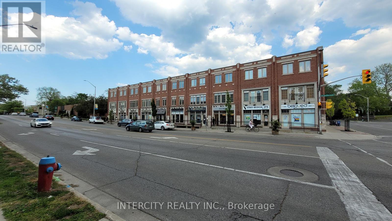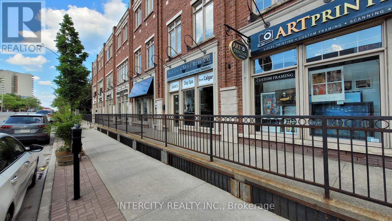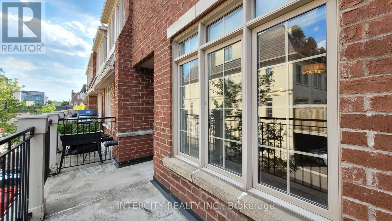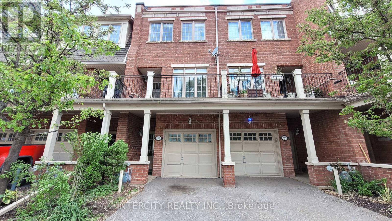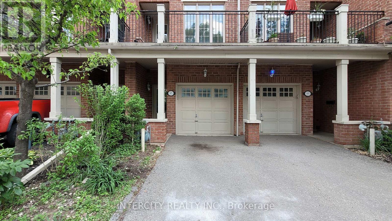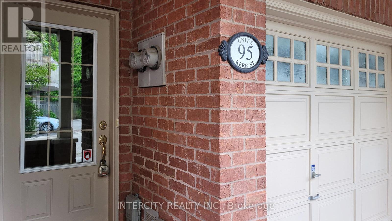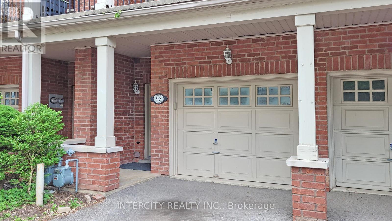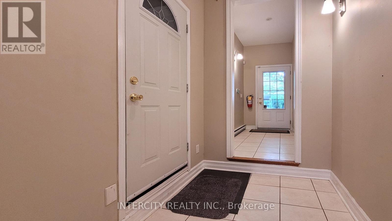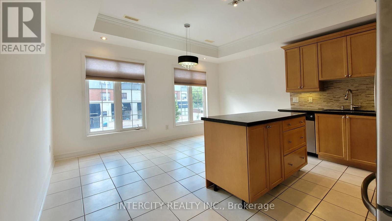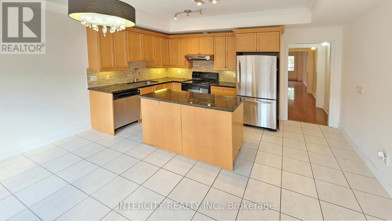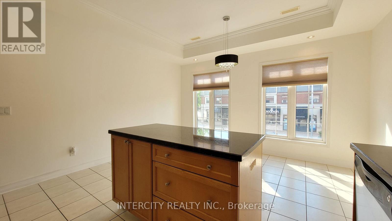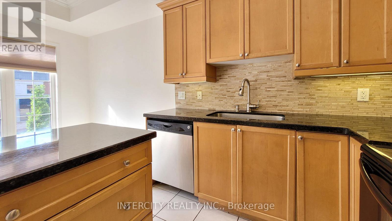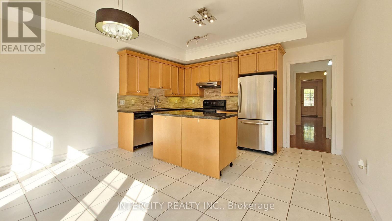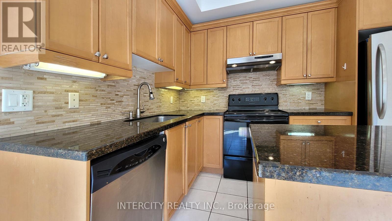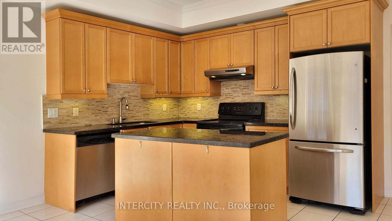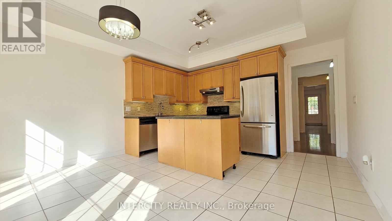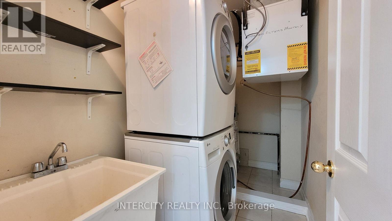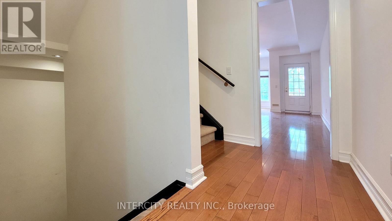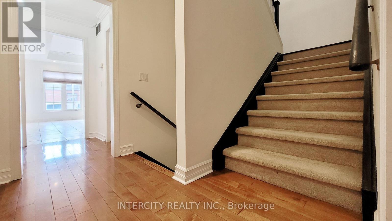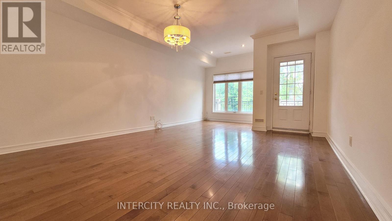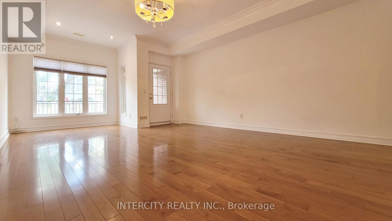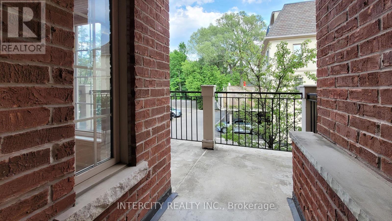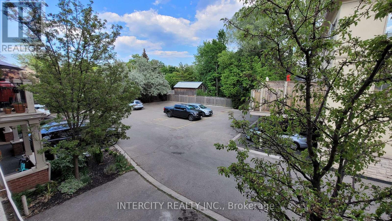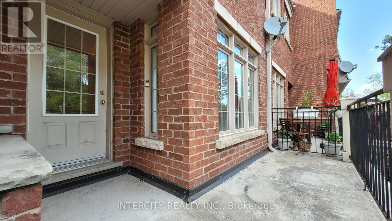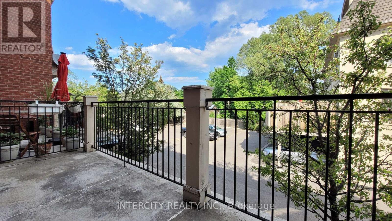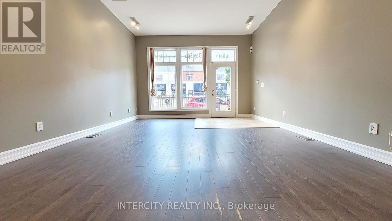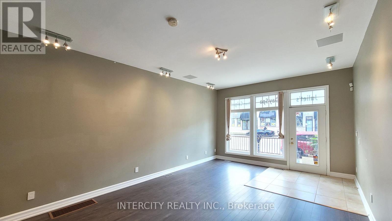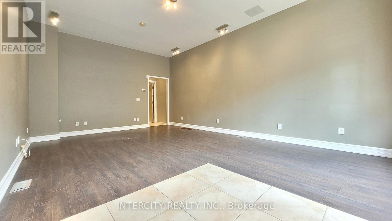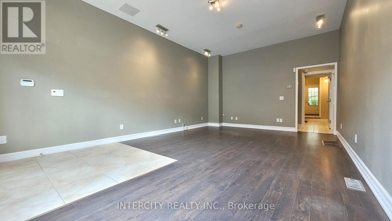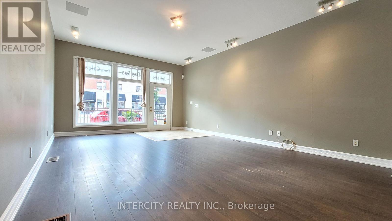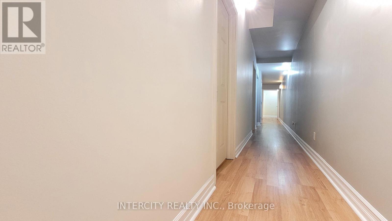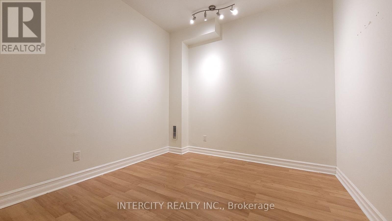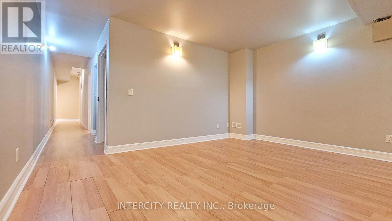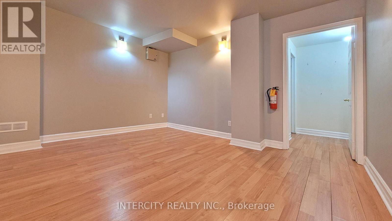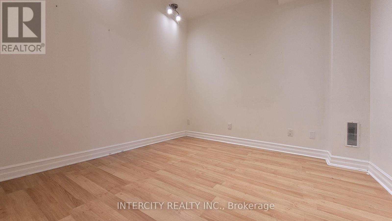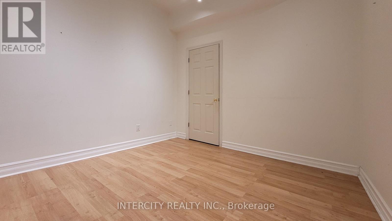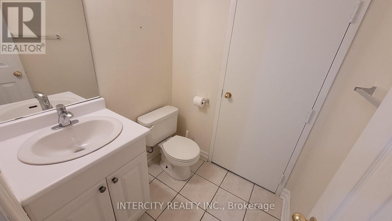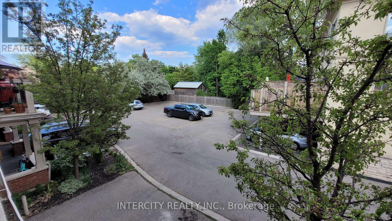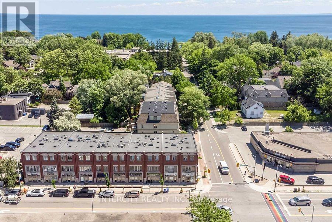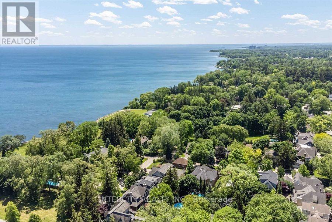86 Lakeshore Road W Oakville, Ontario L6K 3A2
$1,690,000
Rare opportunity to own a luxurious live/work townhome in the heart of Oakville. Just steps from the waterfront and downtown core. This turnkey property features a beautifully designed residential unit with 9ft ceilings, a stunning kitchen with granite countertops and stainless steel appliances, and a spacious upper level with two bedrooms and a flexible skylit space. The street-facing commercial storefront has undergone two major renovations, including a main floor store with 10ft high, a finished lower level with ample storage, and a powder room. Ideal for office or retail use. Located on prestigious Lakeshore Road. This property is surrounded by high-end shops, cafes, restaurants and multi-million dollar homes, with easy access to the Q.E.W. and GO Train. An exceptional investment with two separate addresses and meters (95 Kerr St. # 6 for residential, 86 Lakeshore Rd W for Commercial), both units currently occupied by A.A.A. Tenants for strong rental income. Tenants Prefer to Stay If Possible. (id:60234)
Property Details
| MLS® Number | W11981991 |
| Property Type | Single Family |
| Community Name | 1002 - CO Central |
| Amenities Near By | Park, Public Transit |
| Equipment Type | Water Heater |
| Features | Paved Yard |
| Parking Space Total | 2 |
| Rental Equipment Type | Water Heater |
| Structure | Porch |
| View Type | City View, Lake View |
Building
| Bathroom Total | 3 |
| Bedrooms Above Ground | 2 |
| Bedrooms Total | 2 |
| Amenities | Separate Electricity Meters |
| Appliances | Garage Door Opener Remote(s), Dishwasher, Dryer, Water Heater, Alarm System, Stove, Washer, Refrigerator |
| Basement Development | Finished |
| Basement Type | N/a (finished) |
| Construction Style Attachment | Attached |
| Cooling Type | Central Air Conditioning |
| Exterior Finish | Concrete, Brick |
| Fire Protection | Alarm System, Security System, Smoke Detectors |
| Flooring Type | Laminate, Hardwood, Tile |
| Foundation Type | Block |
| Half Bath Total | 1 |
| Heating Fuel | Natural Gas |
| Heating Type | Forced Air |
| Stories Total | 3 |
| Size Interior | 0 - 699 Ft2 |
| Type | Row / Townhouse |
| Utility Water | Municipal Water |
Parking
| Attached Garage | |
| Garage |
Land
| Access Type | Public Road |
| Acreage | No |
| Fence Type | Fenced Yard |
| Land Amenities | Park, Public Transit |
| Landscape Features | Landscaped |
| Sewer | Sanitary Sewer |
| Size Depth | 77 Ft |
| Size Frontage | 16 Ft |
| Size Irregular | 16 X 77 Ft |
| Size Total Text | 16 X 77 Ft |
| Zoning Description | Res |
Rooms
| Level | Type | Length | Width | Dimensions |
|---|---|---|---|---|
| Second Level | Family Room | 8.55 m | 4.21 m | 8.55 m x 4.21 m |
| Second Level | Kitchen | 4.64 m | 4.19 m | 4.64 m x 4.19 m |
| Third Level | Primary Bedroom | 6.22 m | 4.16 m | 6.22 m x 4.16 m |
| Third Level | Bedroom | 4.44 m | 3.98 m | 4.44 m x 3.98 m |
| Basement | Workshop | Measurements not available | ||
| Main Level | Other | 6.27 m | 4.16 m | 6.27 m x 4.16 m |
Utilities
| Cable | Available |
| Electricity | Installed |
| Sewer | Installed |
Contact Us
Contact us for more information

