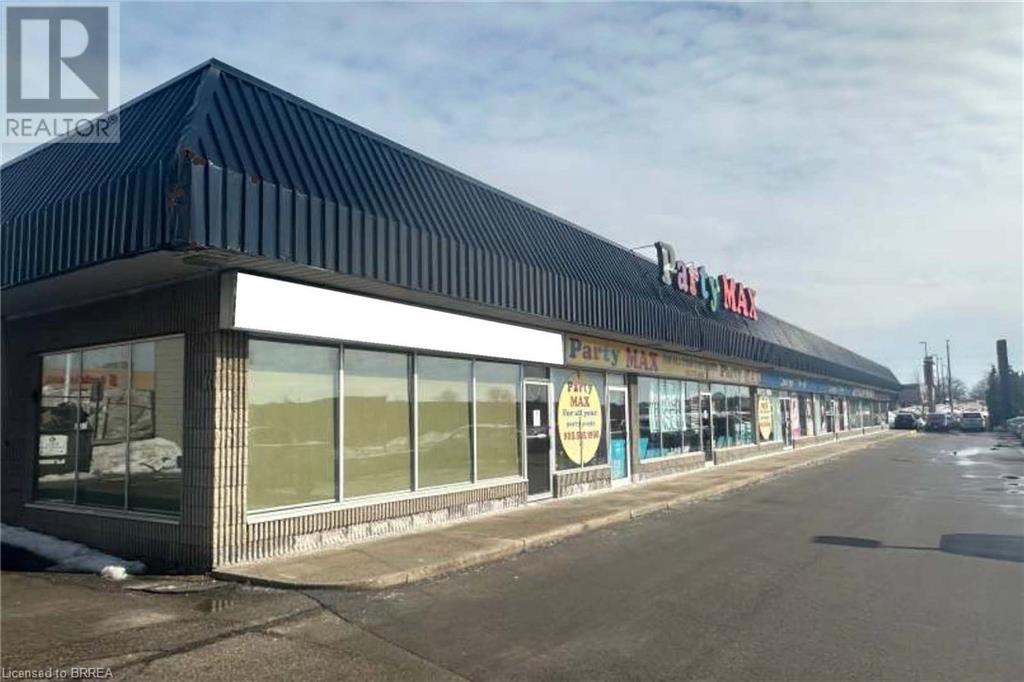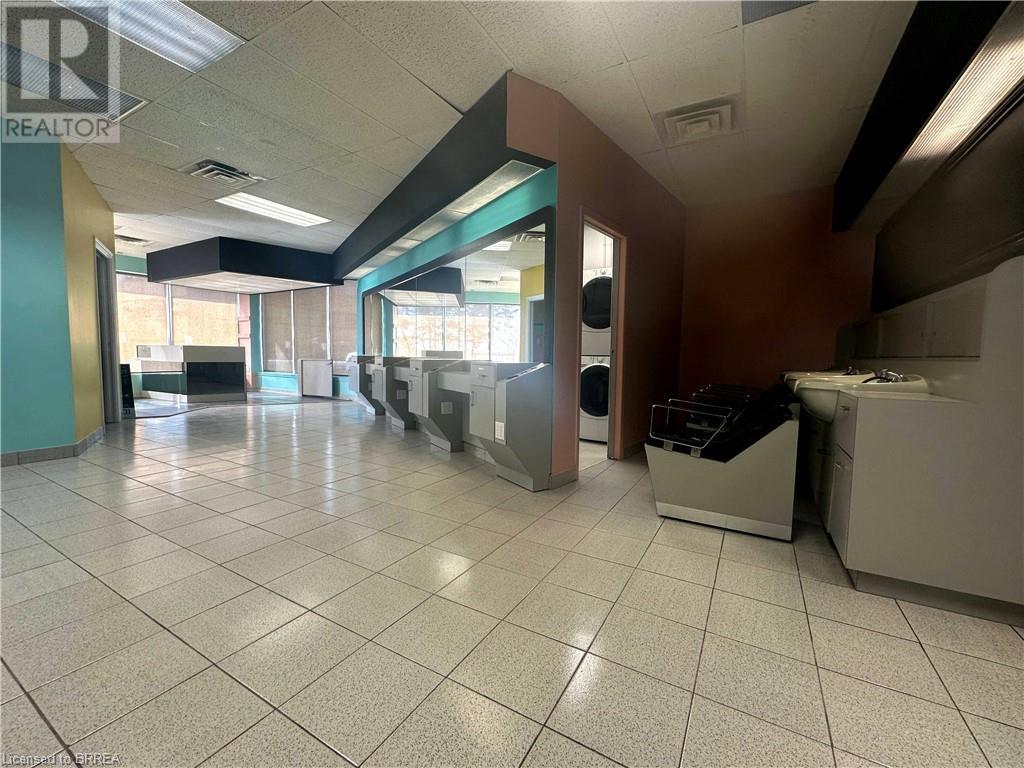86 Mall Road Unit# B1 Hamilton, Ontario L8V 5B5
$19.95 / ft2
PRIME COMMERCIAL OFFERING FOR LEASE - END CAP UNIT 1,200 sq. feet of high profile retail space positioned directly across from the Limeridge Mall. Extremely hard to find unit size situated on one of the most dominant commercial corridors of the City. Accessible via Mohawk Road and Upper Wentworth St. One of the more affordable locations to come available. High traffic exposure with expansive window frontage, Pylon and Fascia signage. Broad Form C4 Zoning allows for numerous Retail, Commercial, Business and Institutional Uses. Professionally managed, well maintained property. Seconds to the Lincoln Alexander and minutes to Hwy. 403 or QEW. High Profile Retail Tenants in place include CosmoProf, PartyMax and Oliver Jewellery. Neighbours include Fortino’s, McDonald's, LCBO, Tim Horton's, Staples, Old Navy, TD Bank and Toys R Us. Lessor may consider leasing to hair salon establishment provided it is a Brand Name Chain or National Franchise. (id:60234)
Property Details
| MLS® Number | 40698512 |
| Property Type | Retail |
| Amenities Near By | Airport, Hospital, Public Transit, Schools |
| Communication Type | High Speed Internet |
| Community Features | High Traffic Area |
| Features | Southern Exposure, Visual Exposure, Paved Driveway |
| Sign Type | Unknown, Pylon, Signband |
Building
| Basement Type | None |
| Construction Material | Concrete Block, Concrete Walls |
| Exterior Finish | Concrete, Steel |
| Foundation Type | Block |
| Stories Total | 1 |
| Size Exterior | 1200.0000 |
| Size Interior | 1,200 Ft2 |
| Utility Water | Municipal Water |
Land
| Access Type | Highway Access |
| Acreage | No |
| Land Amenities | Airport, Hospital, Public Transit, Schools |
| Sewer | Municipal Sewage System |
| Size Depth | 259 Ft |
| Size Frontage | 93 Ft |
| Size Irregular | 0.501 |
| Size Total | 0.501 Ac|1/2 - 1.99 Acres |
| Size Total Text | 0.501 Ac|1/2 - 1.99 Acres |
| Zoning Description | C4 |
Utilities
| Electricity | Available |
| Natural Gas | Available |
| Telephone | Available |
Contact Us
Contact us for more information


















