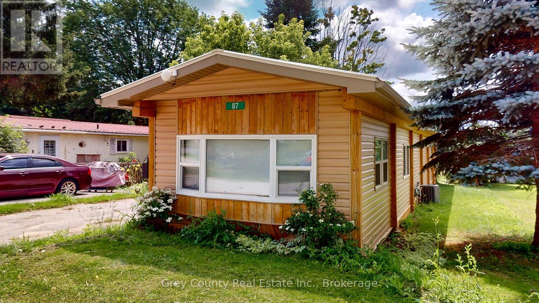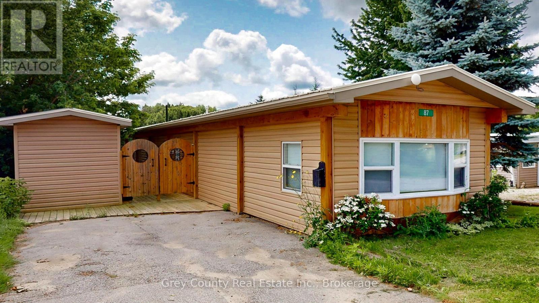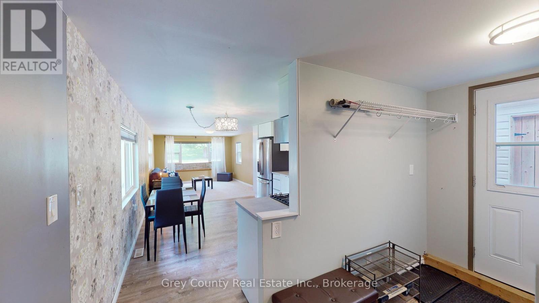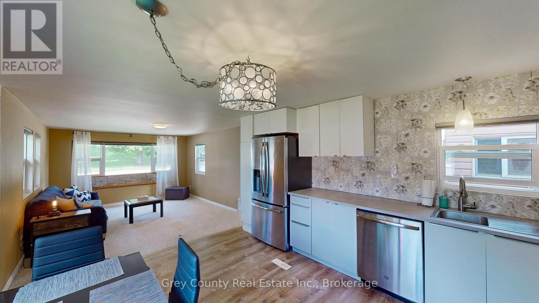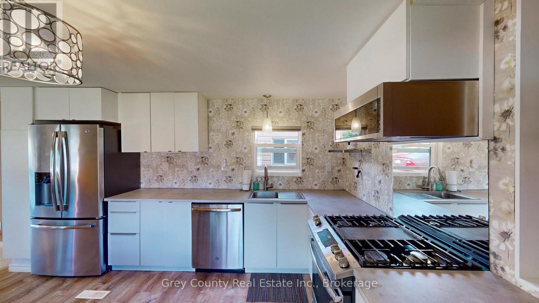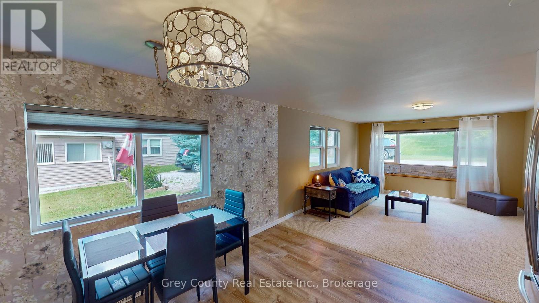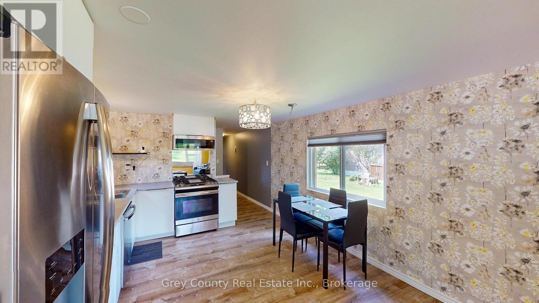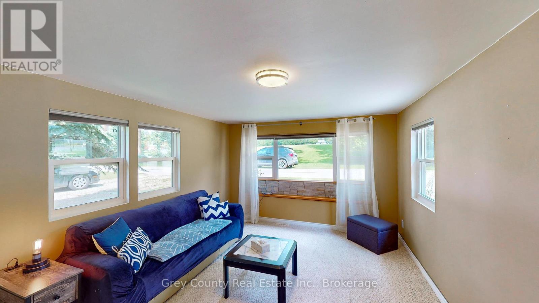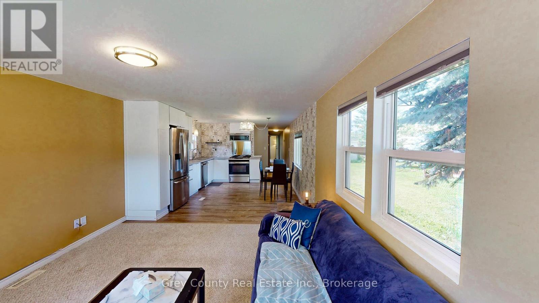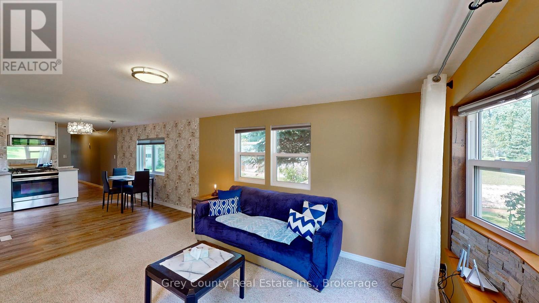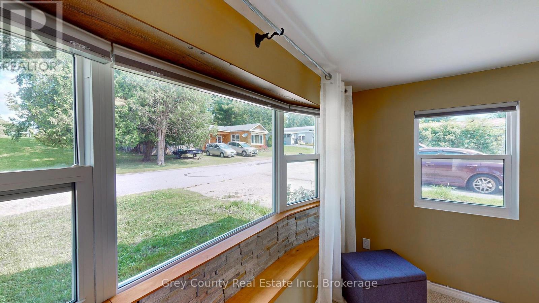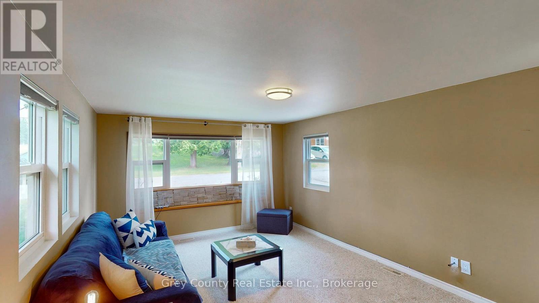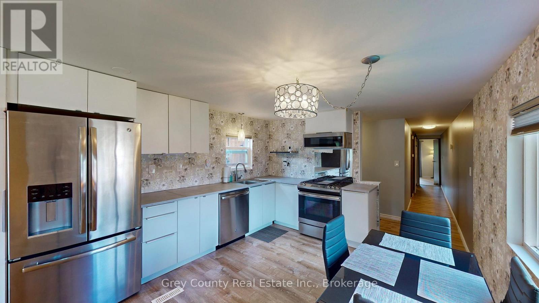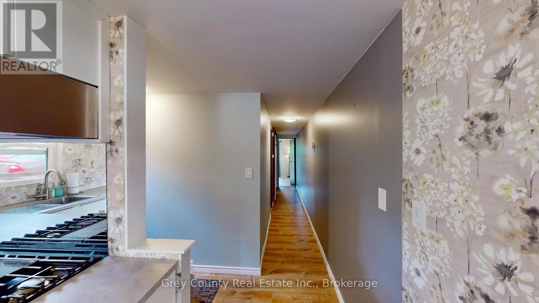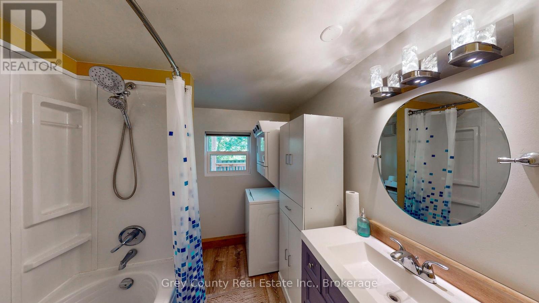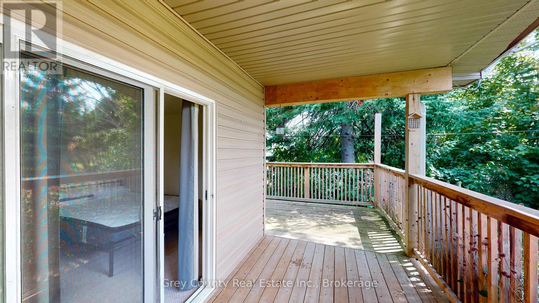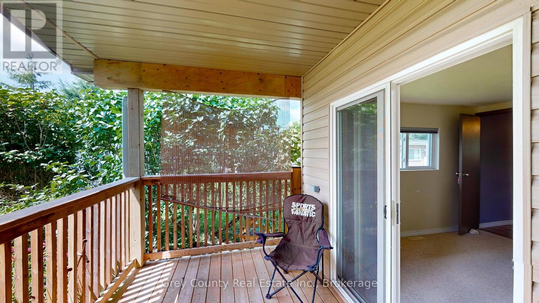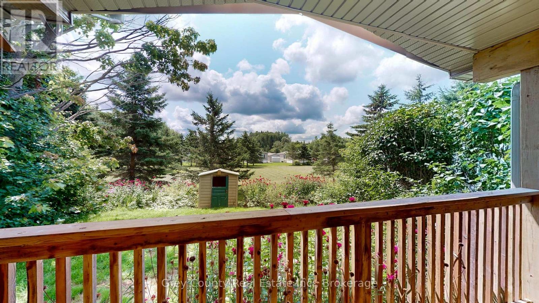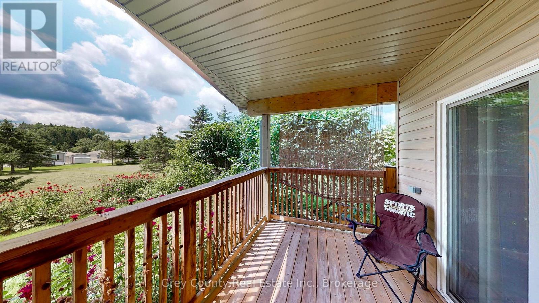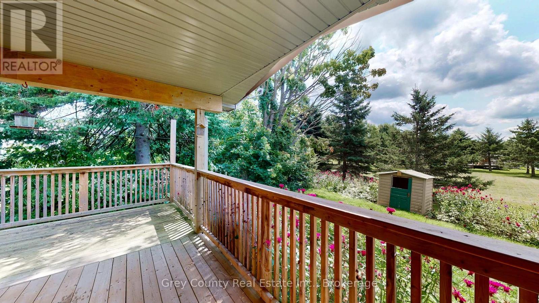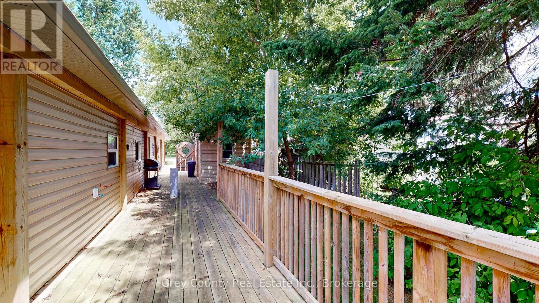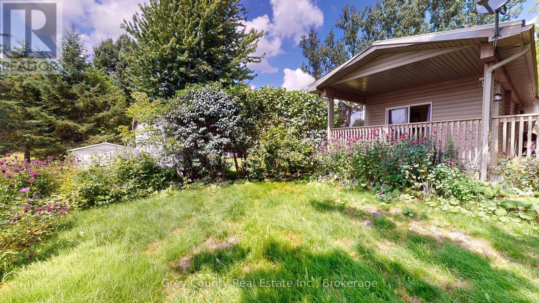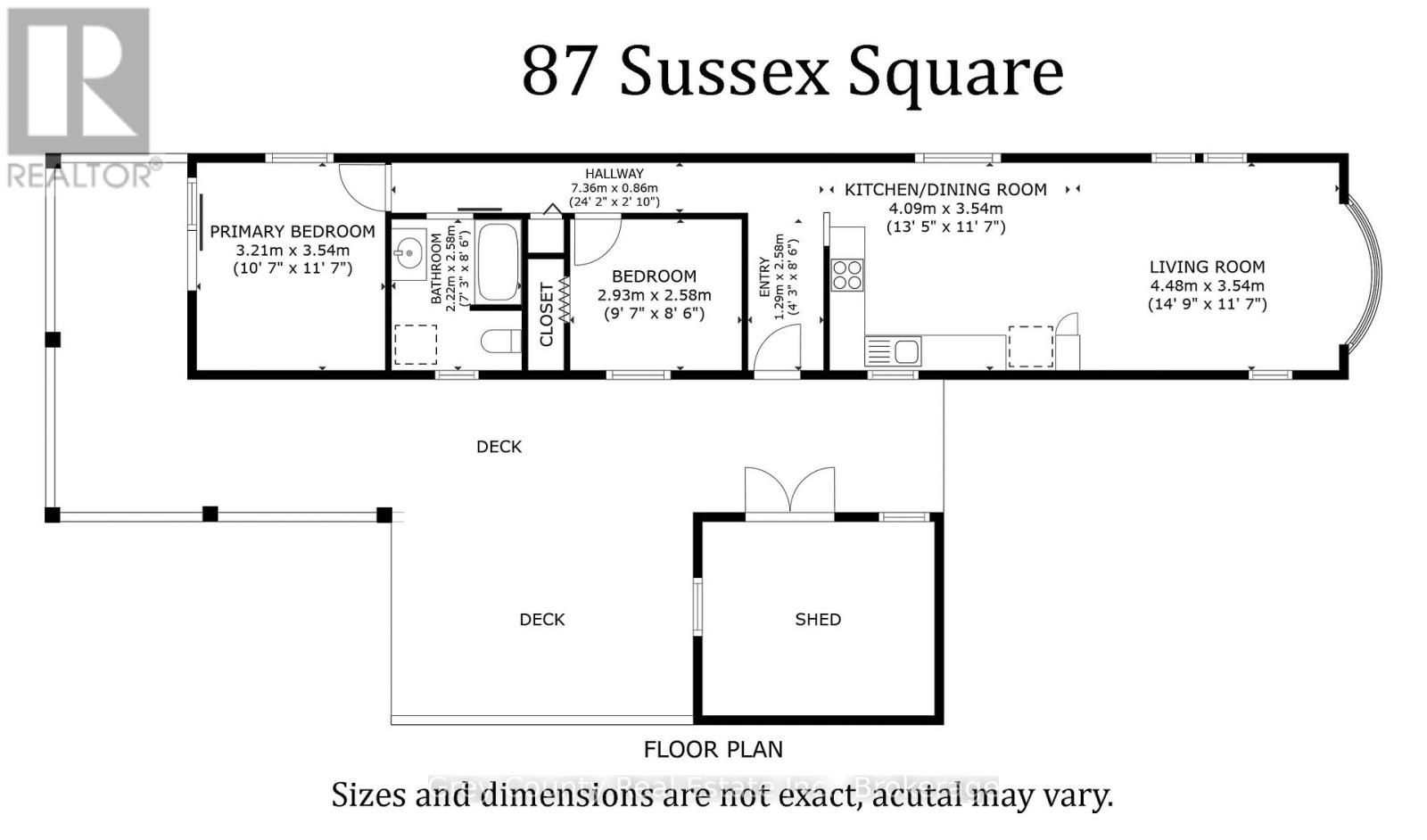87 Sussex Square Georgian Bluffs, Ontario N4K 5N5
$225,000
Experience the charm of this delightful mobile home as you step inside. The space exudes warmth andcoziness, creating an inviting atmosphere. This home features 2 bedrooms and 1 bathroom, with a well-sizedeat-in kitchen that flows seamlessly into the comfortable living room. The main bathroom is modern andconveniently includes a washer and dryer. The primary bedroom boasts patio doors that open to a coveredback deck, perfect for relaxation. You'll appreciate the paved double driveway and the stunning new deck,ideal for outdoor enjoyment. Additional storage is available in the shed next to the deck. The home is situatednext to an open field, providing plenty of privacy and peaceful views. Imagine unwinding on the back deck inthe evenings, soaking in the tranquil scenery. The property has undergone a complete transformation, with anew furnace and hot water tank installed in 2016. In 2019, updates included a new steel roof, deck, shed,eaves, insulation, drywall, and flooring. The park fees are $767 per month, covering water testing and taxes.Simply move in and start enjoying your new home! (id:60234)
Property Details
| MLS® Number | X11934533 |
| Property Type | Single Family |
| Community Name | Georgian Bluffs |
| Parking Space Total | 2 |
| Structure | Deck, Shed |
Building
| Bathroom Total | 1 |
| Bedrooms Above Ground | 2 |
| Bedrooms Total | 2 |
| Age | 31 To 50 Years |
| Appliances | Water Heater, Water Softener, Dishwasher, Dryer, Stove, Washer, Window Coverings, Refrigerator |
| Cooling Type | Central Air Conditioning |
| Exterior Finish | Wood, Vinyl Siding |
| Heating Fuel | Natural Gas |
| Heating Type | Forced Air |
| Size Interior | 700 - 1,100 Ft2 |
| Type | Mobile Home |
| Utility Water | Community Water System |
Parking
| No Garage |
Land
| Acreage | No |
| Size Total Text | Under 1/2 Acre |
| Zoning Description | R6 |
Contact Us
Contact us for more information


