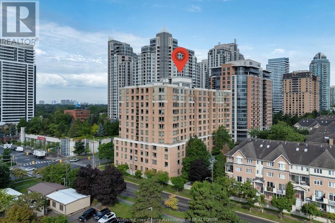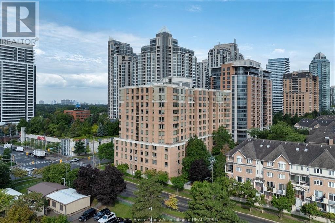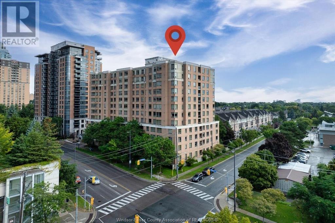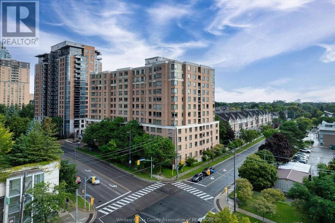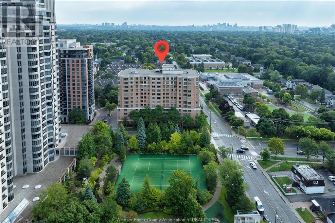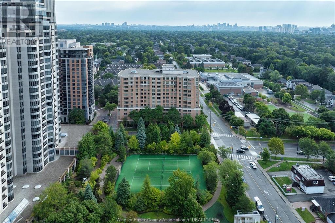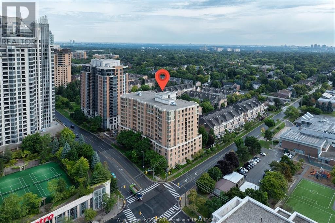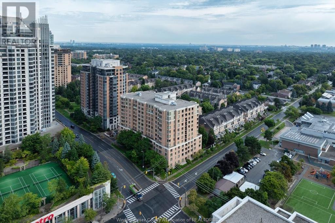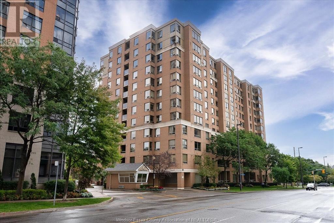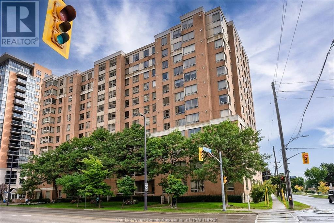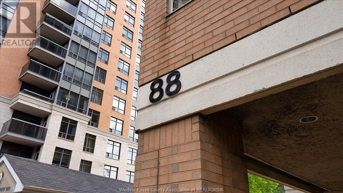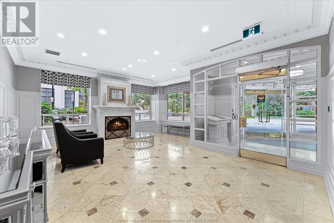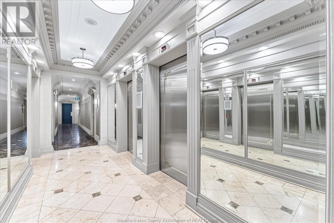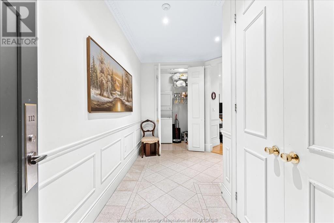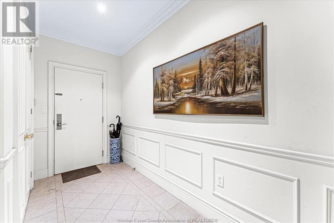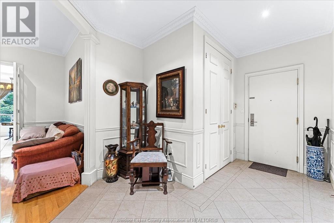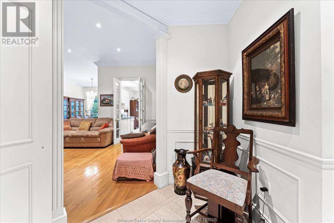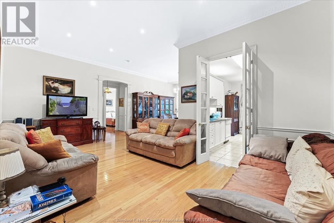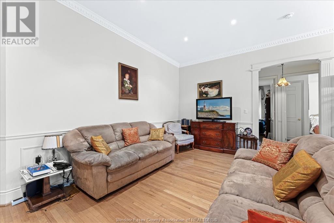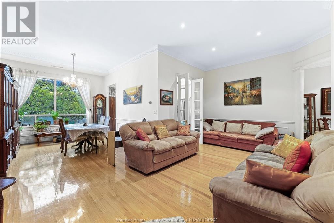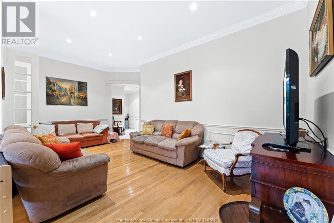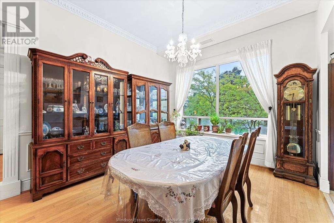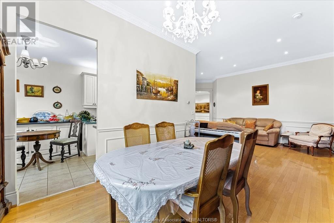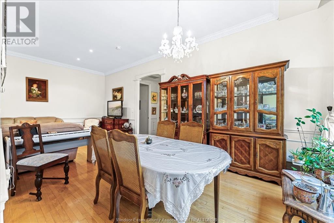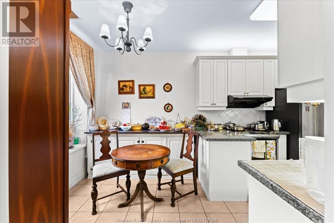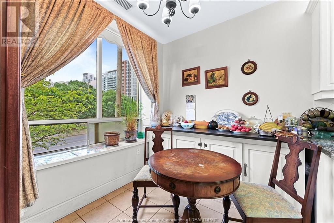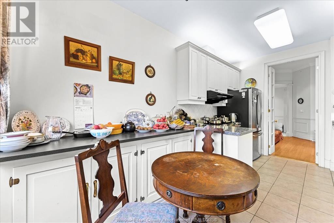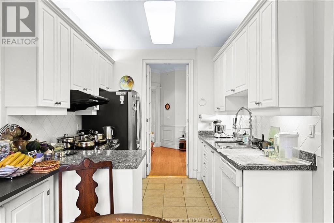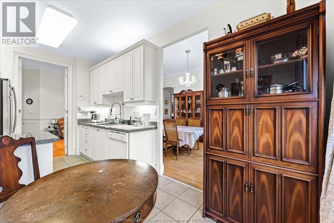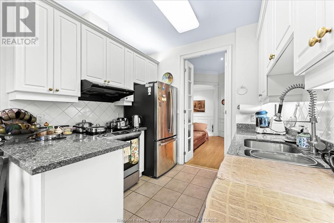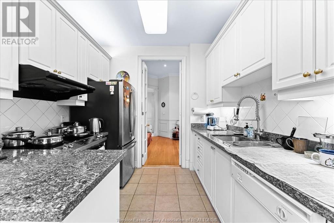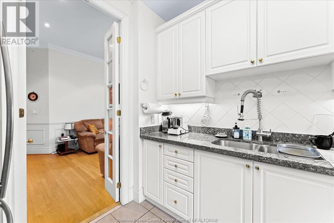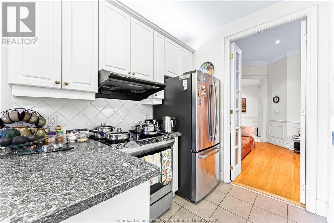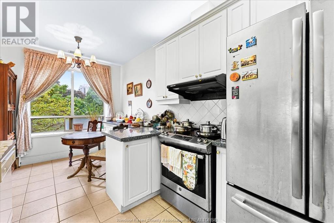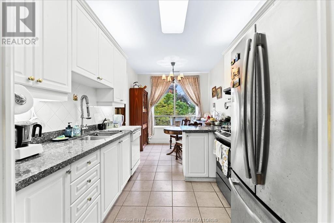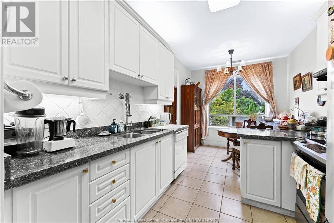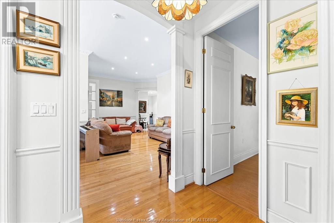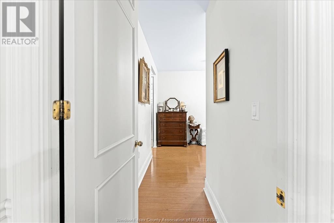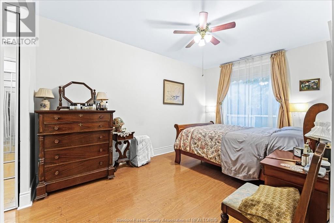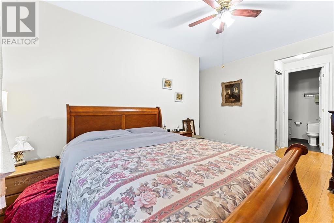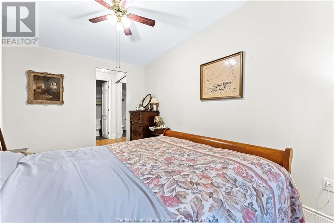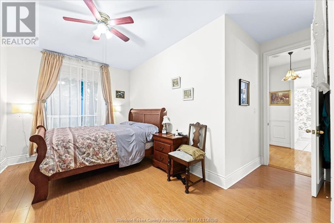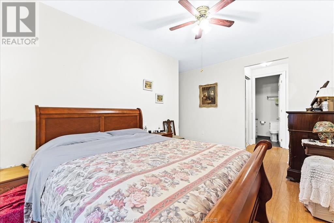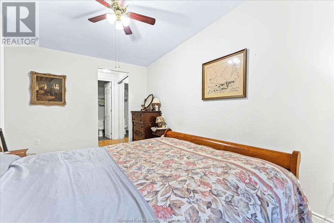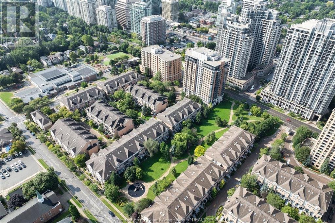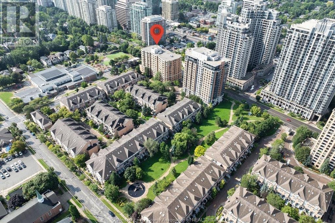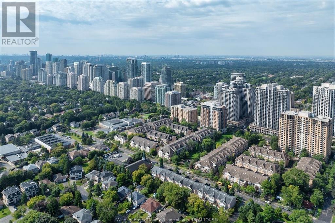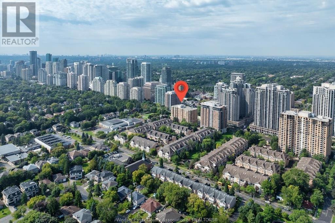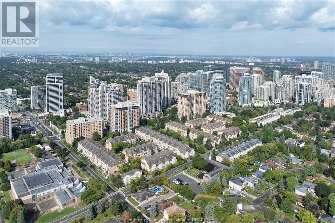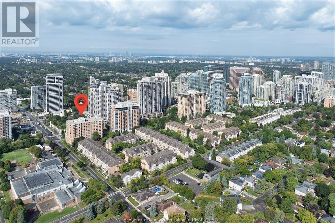88 Grandview Unit# 112 Toronto, Ontario M2N 6V6
$1,199,000Maintenance, Caretaker, Exterior Maintenance, Ground Maintenance, Insurance, Property Management, Water
$1,217.48 Monthly
Maintenance, Caretaker, Exterior Maintenance, Ground Maintenance, Insurance, Property Management, Water
$1,217.48 MonthlyElegance and charm! A must see! With 10 foot high ceilings, original hardwood, crown moulding and trim-work, this 1450+ square foot Tridel built unit feels like a private luxury home right in the heart of Willowdale with esteemed McKee and Earl Haig Schools close by. Facing south-east, it boasts a bright open concept with large living and dining rooms as well as an eat-in kitchen. Within walking distance to both Finch and North York subway stations and Toronto Public Library. Steps from Metro and H Mart grocery stores, Restaurants, parks and Entertainment. Gated community/security with peace of mind in a quiet setting with landscaped gardens. Plenty of visitors parking along with 2 owned parking spaces and a storage locker with plenty of storage within the unit as well. Book your showing today! (id:60234)
Property Details
| MLS® Number | 25008193 |
| Property Type | Single Family |
| Features | Cul-de-sac |
Building
| Bathroom Total | 2 |
| Bedrooms Above Ground | 3 |
| Bedrooms Total | 3 |
| Constructed Date | 1996 |
| Cooling Type | Central Air Conditioning, Heat Pump |
| Exterior Finish | Brick |
| Flooring Type | Ceramic/porcelain, Hardwood |
| Foundation Type | Concrete |
| Heating Fuel | Natural Gas |
| Heating Type | Forced Air, Heat Pump |
| Size Interior | 1,450 Ft2 |
| Total Finished Area | 1450 Sqft |
| Type | Apartment |
Parking
| Underground | 2 |
Land
| Acreage | No |
| Landscape Features | Landscaped |
| Size Irregular | X |
| Size Total Text | X |
| Zoning Description | Cr, Ra |
Rooms
| Level | Type | Length | Width | Dimensions |
|---|---|---|---|---|
| Main Level | 3pc Ensuite Bath | Measurements not available | ||
| Main Level | 5pc Bathroom | Measurements not available | ||
| Main Level | Bedroom | 12 x 12 | ||
| Main Level | Bedroom | 12 x 8 | ||
| Main Level | Primary Bedroom | 21 x 10 | ||
| Main Level | Dining Room | 13 x 11 | ||
| Main Level | Kitchen/dining Room | 16 x 9 | ||
| Main Level | Living Room | 20 x 10 | ||
| Main Level | Laundry Room | 8 x 5 | ||
| Main Level | Foyer | 13 x 9 |
Contact Us
Contact us for more information

