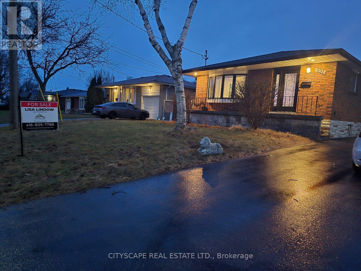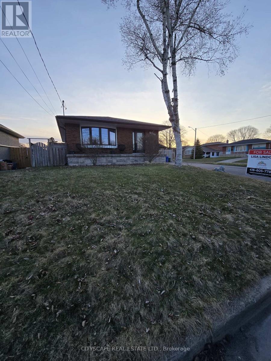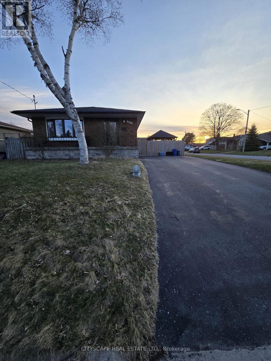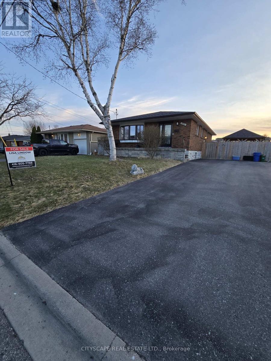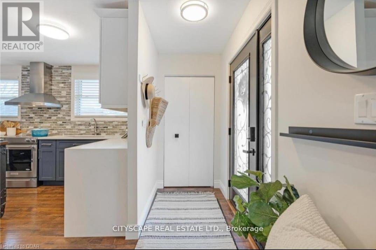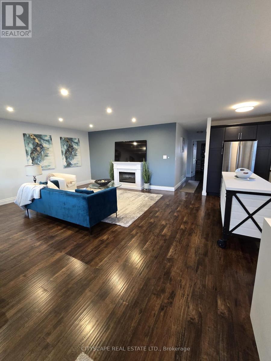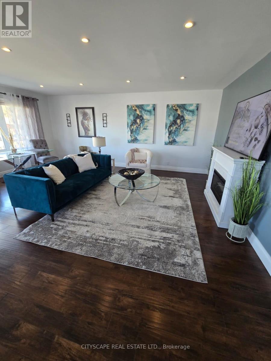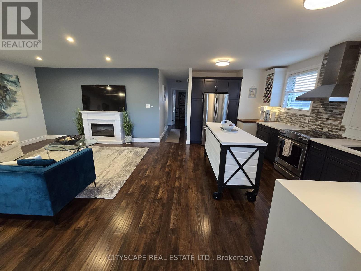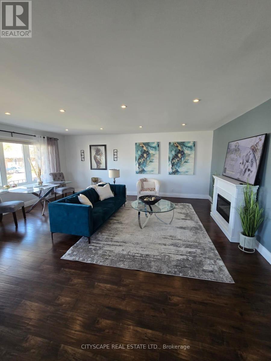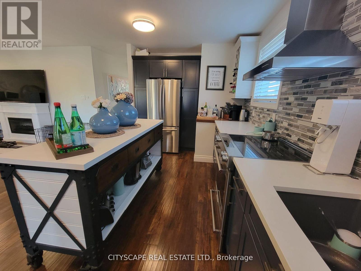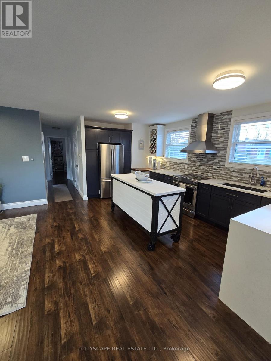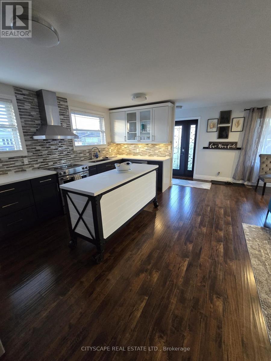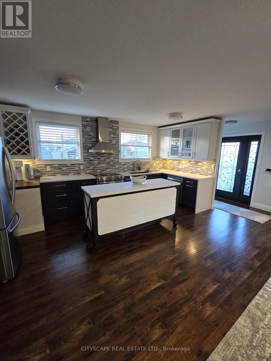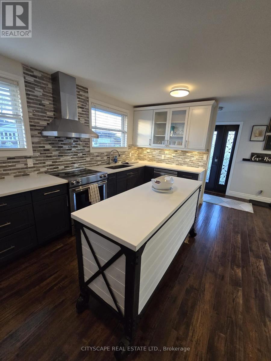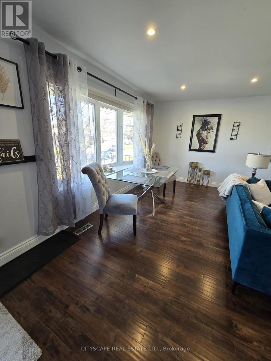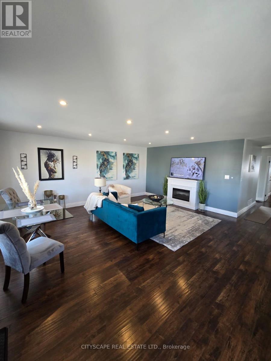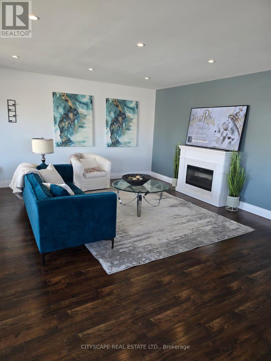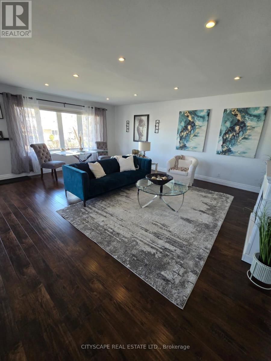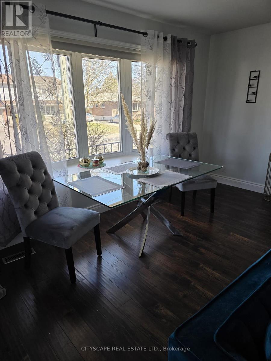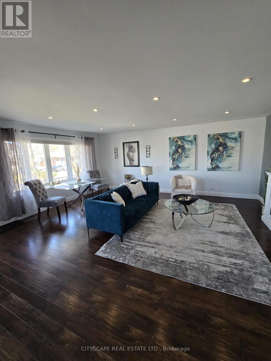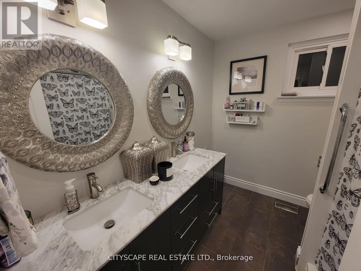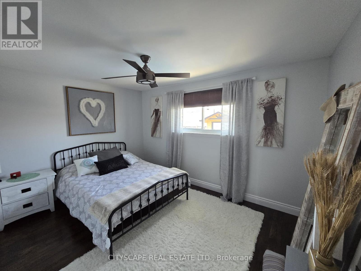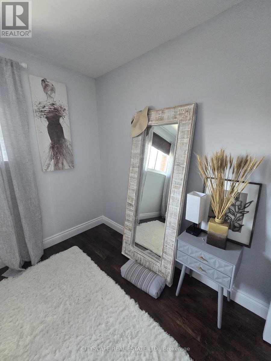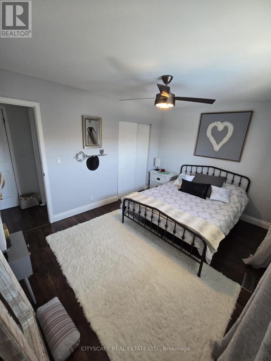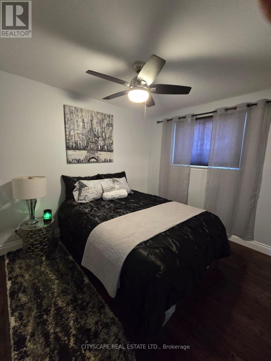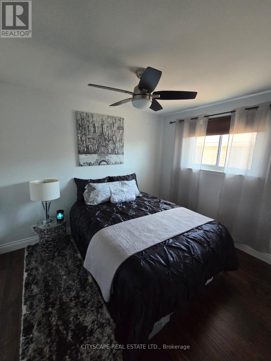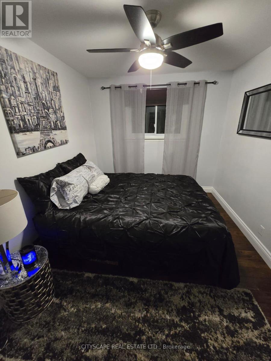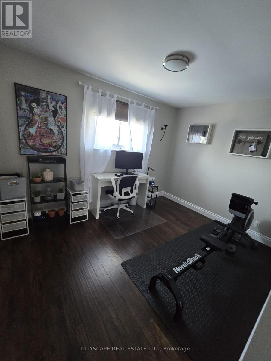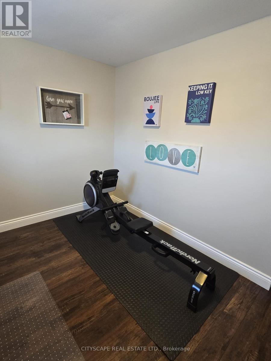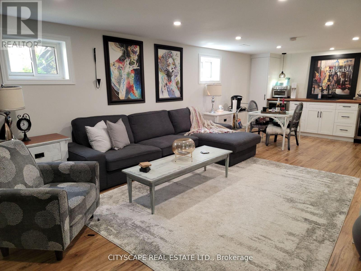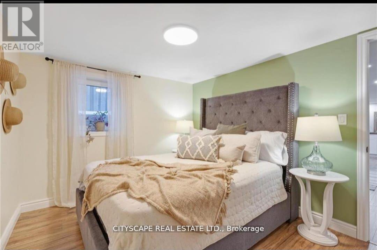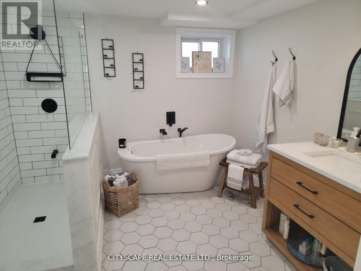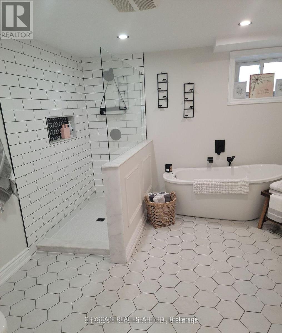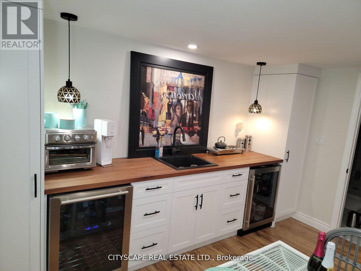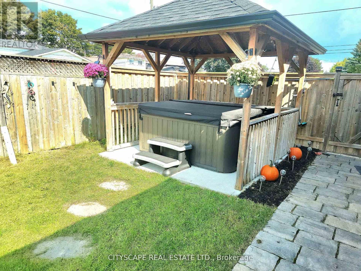891 Curtis Crescent Cobourg, Ontario K9A 2W2
$950,000
Stop the Search. This Is the One! Nestled in a tranquil neighborhood, this meticulously renovated all-brick bungalow masterfully blends style, comfort, and functionality. Resort-Inspired Backyard oasis featuring an in-ground heated saltwater pool (new liner, 2023), a relaxing hot tub, a cozy firepit, and a fully equipped bar with overhead doors that seamlessly connect indoor and outdoor spaces. Exceptional Exterior Features...The property boasts newer soffits, fascia, contemporary outdoor pot lighting, two spacious sheds for ample storage, and a driveway accommodating up to six vehicles ideal for families and guests. Thoughtfully Designed Interior, enjoy smooth ceilings, modern pot lighting, and a custom Kraft Maid kitchen with solid wood cabinetry and high-end stainless steel appliances. The home has been upgraded to 200 amp service, with each room featuring updated electrical outlets with built-in USB charging ports and strategically placed TV-height receptacles, ensuring a clean, cord-free aesthetic. The main floor offers three generously sized bedrooms and a renovated bathroom with his-and-hers sinks and thoughtful accessibility features. The fully finished lower level, completely renovated to the studs in 2021, includes a separate entrance, a spa-like bathroom with heated floors, a floating tub, and a luxurious marble-and-glass shower. The semi-kitchen/wet bar features butcher block counters and custom built-ins, complemented by two additional bedrooms with egress window, all illuminated by pot lights for a bright, welcoming atmosphere. Whether you're seeking a family home, multi-generational living space, income suite, or entertainer's paradise, this property meets all your needs. It's a true beauty you'll fall in love with at first sight. (id:60234)
Property Details
| MLS® Number | X12073620 |
| Property Type | Single Family |
| Community Name | Cobourg |
| Equipment Type | Water Heater |
| Features | In-law Suite |
| Parking Space Total | 6 |
| Pool Type | Inground Pool |
| Rental Equipment Type | Water Heater |
Building
| Bathroom Total | 2 |
| Bedrooms Above Ground | 3 |
| Bedrooms Below Ground | 2 |
| Bedrooms Total | 5 |
| Age | 51 To 99 Years |
| Amenities | Fireplace(s) |
| Appliances | Hot Tub, Dishwasher, Dryer, Stove, Washer, Wine Fridge, Refrigerator |
| Architectural Style | Bungalow |
| Basement Development | Finished |
| Basement Features | Separate Entrance |
| Basement Type | N/a (finished) |
| Construction Style Attachment | Detached |
| Cooling Type | Central Air Conditioning |
| Exterior Finish | Brick |
| Fireplace Present | Yes |
| Fireplace Total | 1 |
| Foundation Type | Concrete |
| Heating Fuel | Natural Gas |
| Heating Type | Forced Air |
| Stories Total | 1 |
| Size Interior | 1,100 - 1,500 Ft2 |
| Type | House |
| Utility Water | Municipal Water |
Parking
| No Garage |
Land
| Acreage | No |
| Sewer | Sanitary Sewer |
| Size Depth | 104 Ft |
| Size Frontage | 56 Ft |
| Size Irregular | 56 X 104 Ft |
| Size Total Text | 56 X 104 Ft |
Contact Us
Contact us for more information

