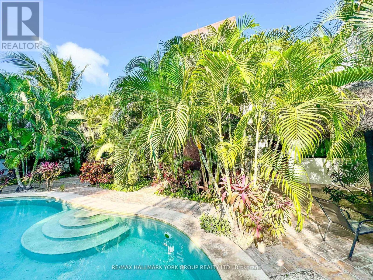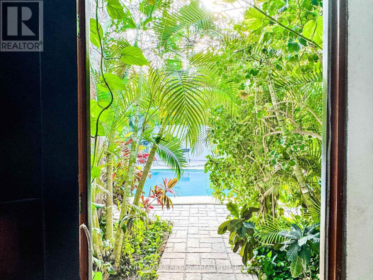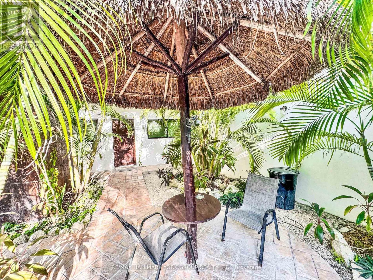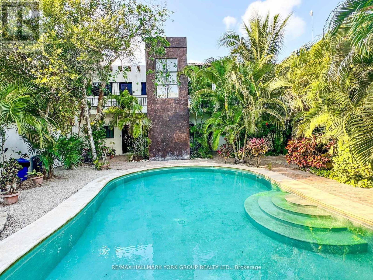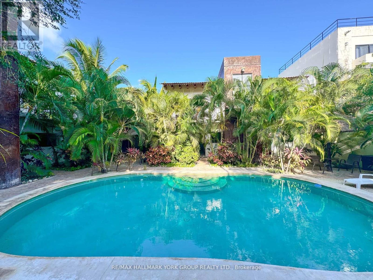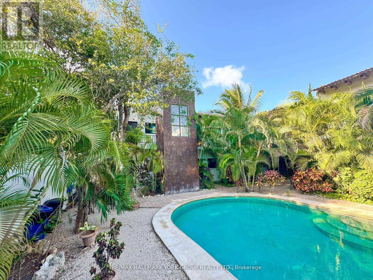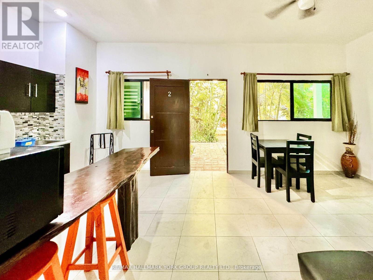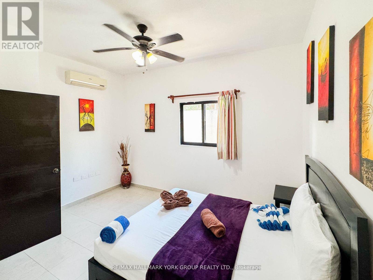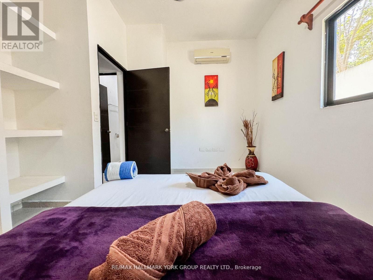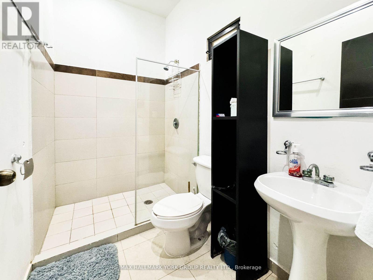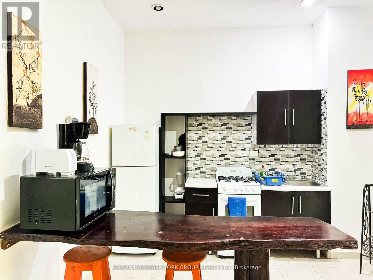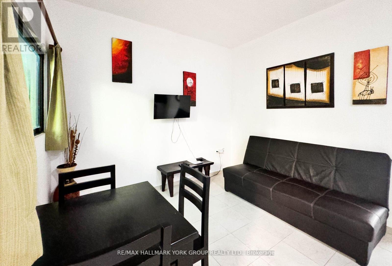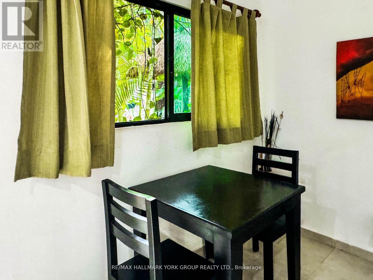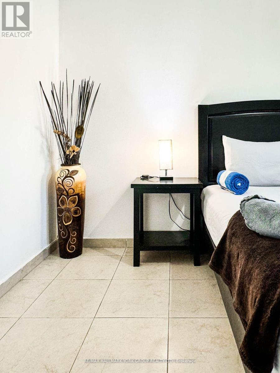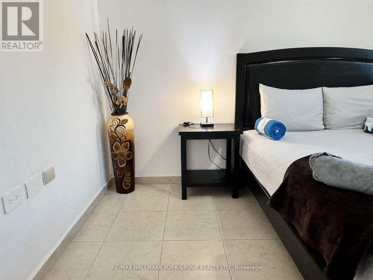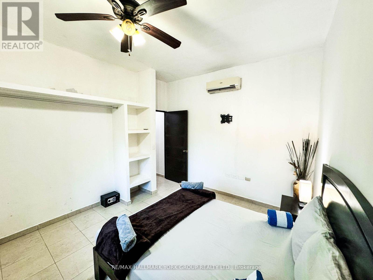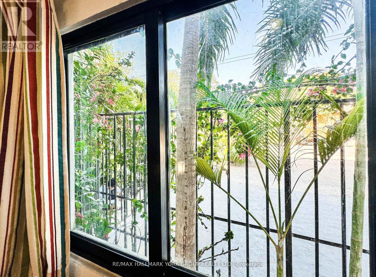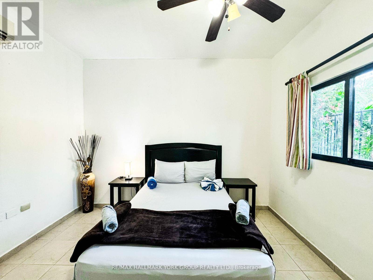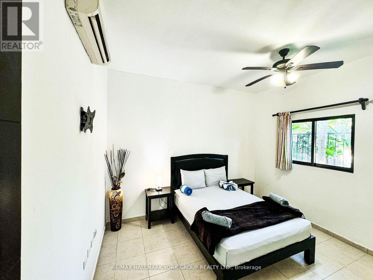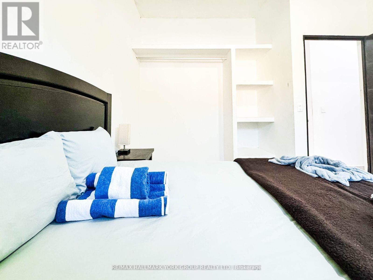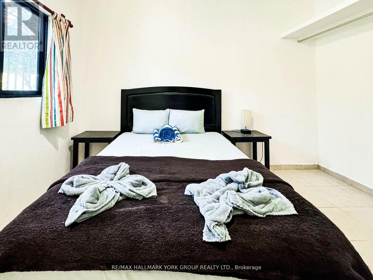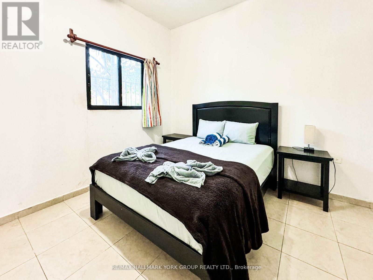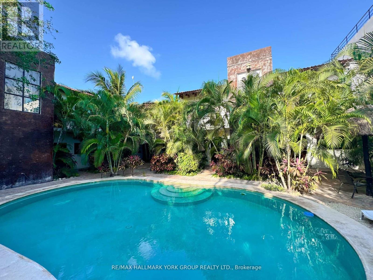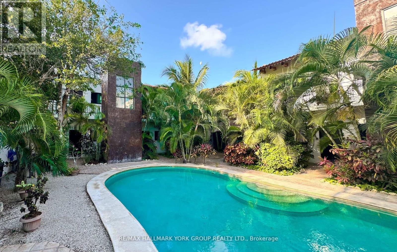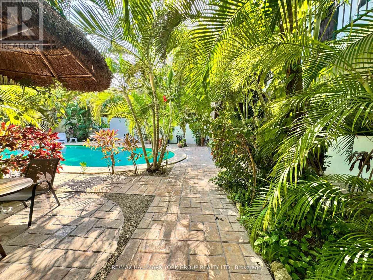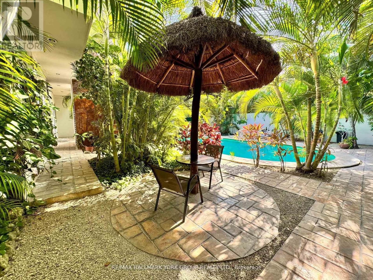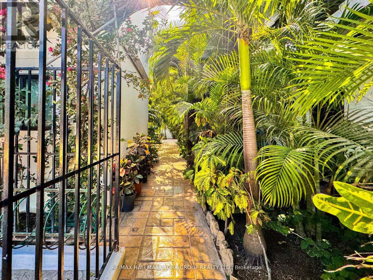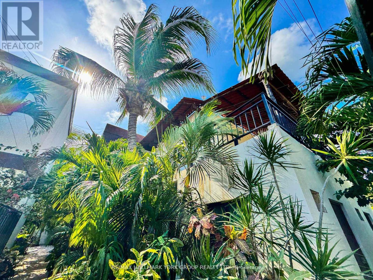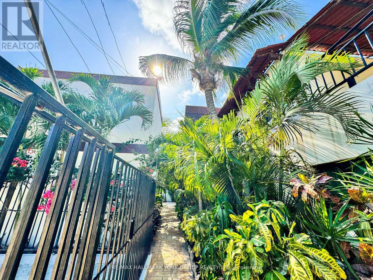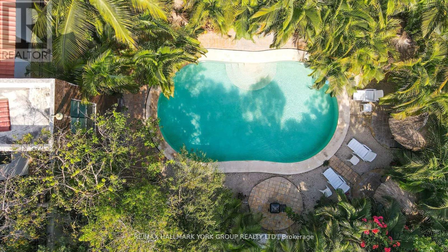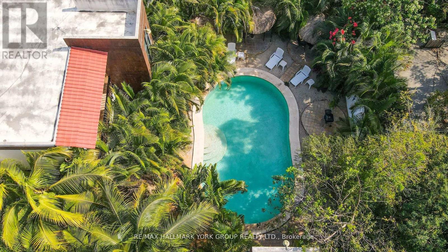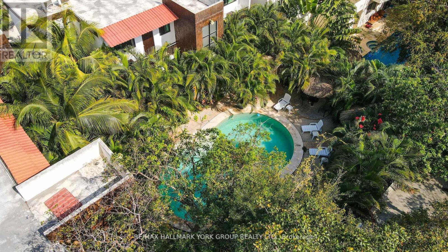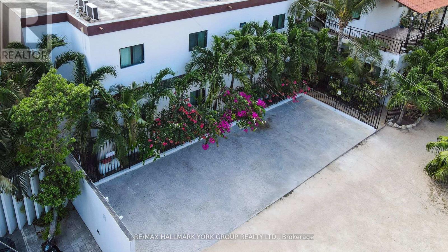9 - Casa Guadalupe Mexico, Ontario
$169,000Maintenance, Water, Common Area Maintenance, Insurance
$300 Monthly
Maintenance, Water, Common Area Maintenance, Insurance
$300 MonthlyImmerse yourself in the vibrant allure of Tulum with this exquisite two-bedroom apartment, a gem nestled in the heart of La Veleta, one of Tulums most coveted neighborhoods. Spanning a generous 791 sq ft, this residence is a harmonious blend of modern elegance and authentic Mexican charm, designed for those who crave both luxury and the warmth of local culture. Thoughtfully laid out, its ideal for families, couples, or groups seeking an immersive retreat into Mexico's paradise.Step into a world where craftsmanship meets comfort: two beautifully appointed bedrooms, each with its own private bathroom, welcome you with refined style and convenience. The sleek kitchenettefully equipped for those inspired to whip up local flavorsflows effortlessly into an open-concept living space designed for relaxation and gathering. Every detail, from artisanal touches to rich textures, reflects the essence of Tulum, creating a space as enchanting as it is functional.Outside your door, discover lush gardens that capture the spirit of Mexicos natural beauty, and a tranquil pool area where you can cool off after a day exploring. Imagine stepping out for an evening stroll, with Tulums celebrated restaurants, mezcaleras, and vibrant nightlife just a short walk away. La Veleta offers a unique blend of serenity and excitement, allowing you to experience both the peaceful jungle surroundings and the lively pulse of Tulums social scene.Living in Tulum is more than a lifestyleits an invitation to a culture steeped in history and natural wonder. Picture waking up to the sound of tropical birds, with sunlight filtering through lush greenery. Spend your days exploring sacred cenotes, biking to white-sand beaches, or discovering ancient Mayan ruins that transport you back in time. Evenings in Tulum are magical, offering the chance to dine under the stars at world-renowned restaurants where local ingredients shine. **EXTRAS** Kitchen Appliances, A/C Wall Units, All ELFs and Window Covers (id:60234)
Property Details
| MLS® Number | X10408316 |
| Property Type | Single Family |
| Amenities Near By | Beach, Hospital, Schools, Public Transit |
| Community Features | Pet Restrictions |
| Parking Space Total | 6 |
| Pool Type | Outdoor Pool |
Building
| Bathroom Total | 1 |
| Bedrooms Above Ground | 2 |
| Bedrooms Total | 2 |
| Age | 6 To 10 Years |
| Cooling Type | Wall Unit |
| Exterior Finish | Concrete, Stone |
| Fire Protection | Controlled Entry, Smoke Detectors |
| Foundation Type | Poured Concrete, Block |
| Heating Type | Other |
| Size Interior | 700 - 799 Ft2 |
| Type | Apartment |
Land
| Acreage | No |
| Land Amenities | Beach, Hospital, Schools, Public Transit |
| Landscape Features | Landscaped |
| Zoning Description | Mixed Use |
Rooms
| Level | Type | Length | Width | Dimensions |
|---|---|---|---|---|
| Ground Level | Bedroom | 4.13 m | 2.33 m | 4.13 m x 2.33 m |
| Ground Level | Bathroom | 1.58 m | 2.64 m | 1.58 m x 2.64 m |
| Ground Level | Living Room | 5.88 m | 3.51 m | 5.88 m x 3.51 m |
Contact Us
Contact us for more information

