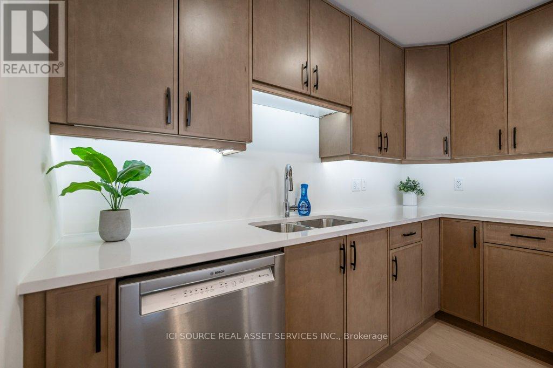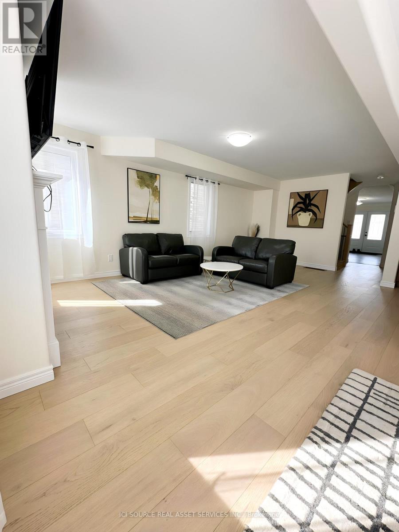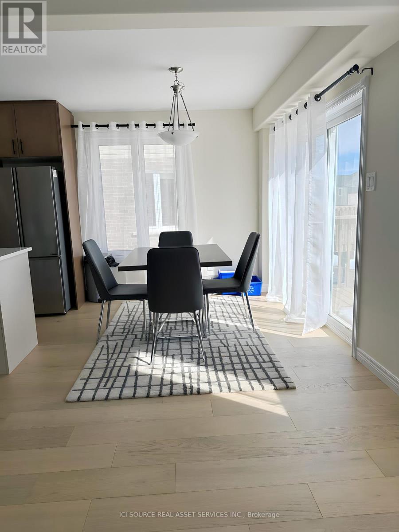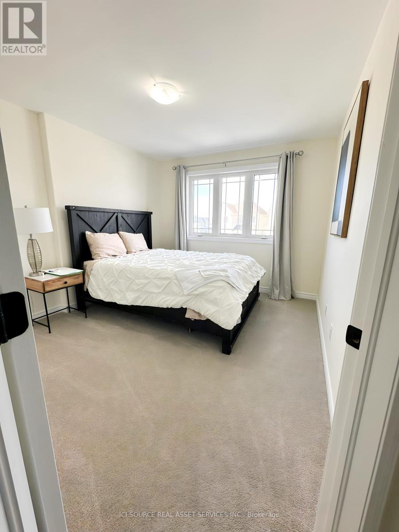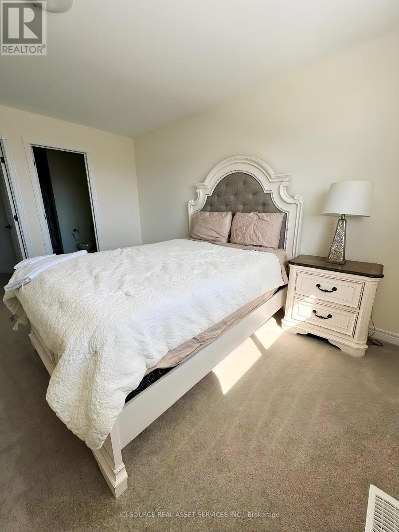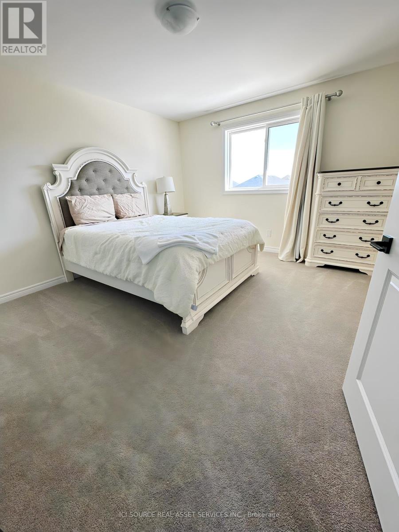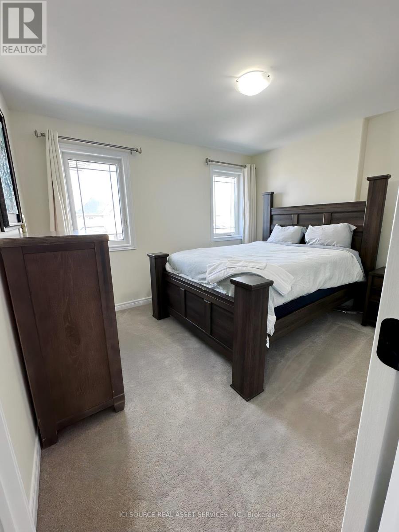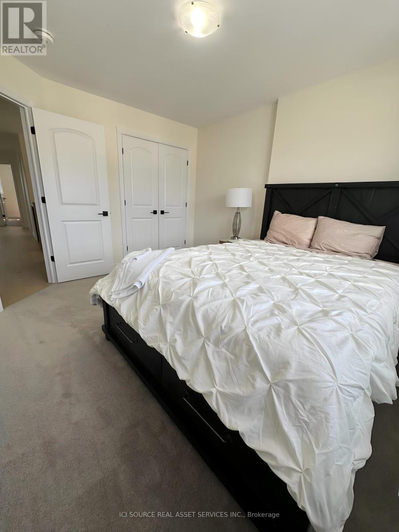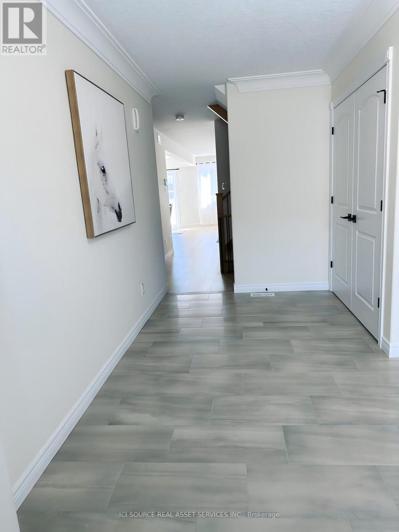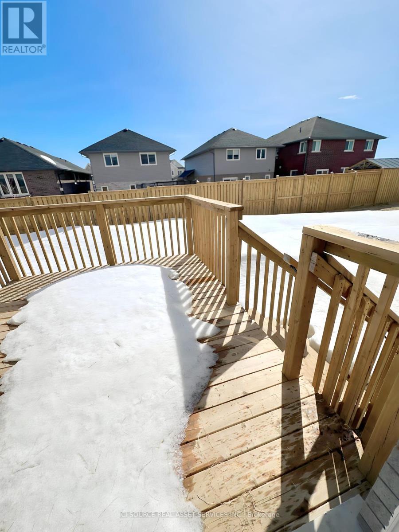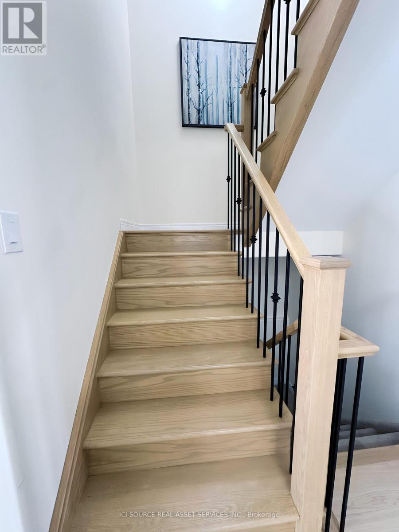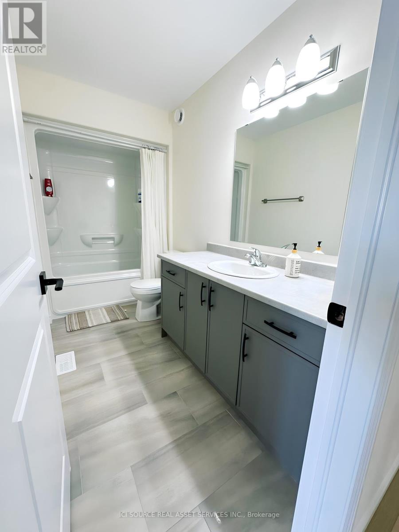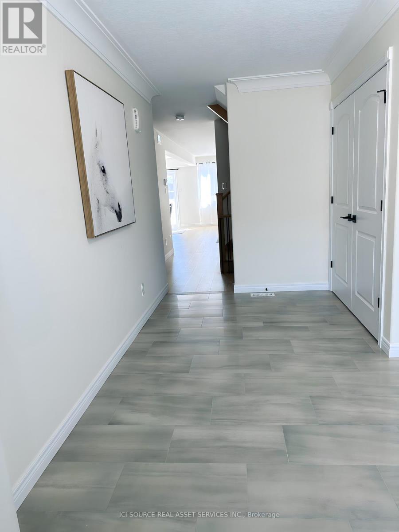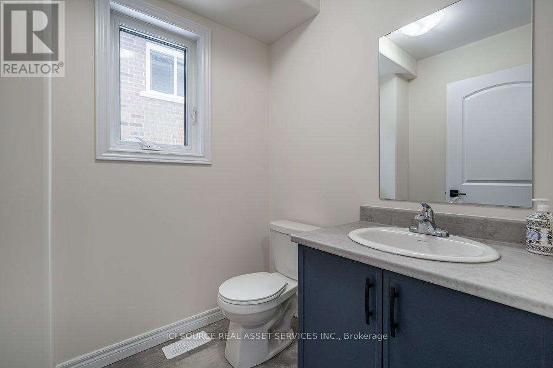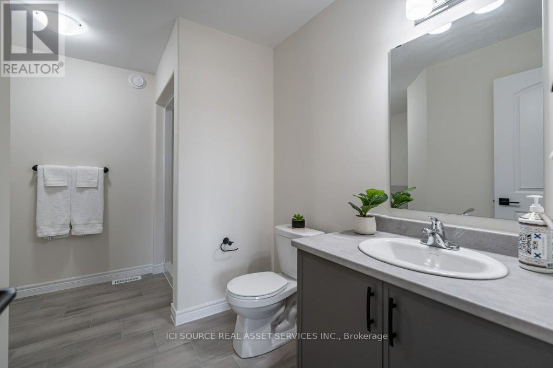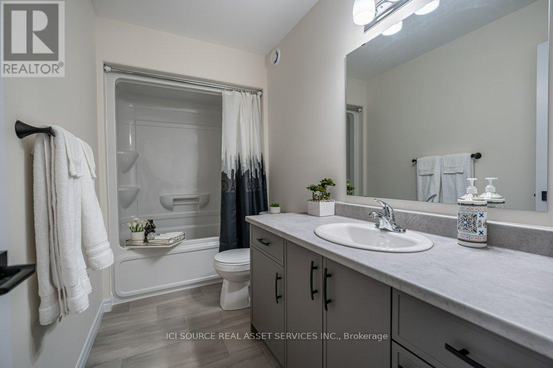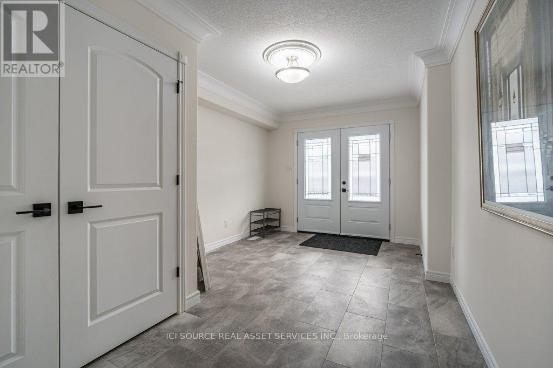905 Bamford Terrace Peterborough North, Ontario K9K 0H3
$3,495 Monthly
Welcome to a charming 4-bedroom house in the heart of Peterborough, Ontario! Nestled in a serene neighborhood, this spacious home is the perfect retreat for families and groups. The Space: As you step inside, you'll be greeted by a warm and inviting atmosphere. The living area is the ideal place to unwind, complete with cozy seating.. The open-concept kitchen is a chef's dream, equipped with modern appliances and ample counter space. Share delicious meals together in the adjacent dining area, with seating for everyone. Bedrooms: The four well-appointed bedrooms offer a comfortable nights sleep for everyone. The master suite boasts a private en-suite bathroom. There's also an additional 2.5 bathrooms for convenience. Location: The house is ideally located just a 10-minute drive from downtown Peterborough, where you can explore charming shops, dine at local restaurants, and immerse yourself in the citys cultural attractions. Outdoor enthusiasts will appreciate the proximity to beautiful parks and trails. Amenities: Washer and dryer. Parking for multiple cars. Family-friendly amenities. The 4-bedroom house offers comfort, convenience, and a welcoming atmosphere for your Peterborough adventure. Can be furnished for extra. Reduced price does not include snow removal (3795 is with snow removal). Utilities are extra. Basement not included. *For Additional Property Details Click The Brochure Icon Below* (id:60234)
Property Details
| MLS® Number | X12022406 |
| Property Type | Single Family |
| Community Name | 1 North |
| Equipment Type | Water Heater |
| Parking Space Total | 2 |
| Rental Equipment Type | Water Heater |
Building
| Bathroom Total | 3 |
| Bedrooms Above Ground | 4 |
| Bedrooms Total | 4 |
| Basement Development | Unfinished |
| Basement Type | N/a (unfinished) |
| Construction Style Attachment | Detached |
| Cooling Type | Central Air Conditioning |
| Exterior Finish | Brick |
| Fireplace Present | Yes |
| Foundation Type | Concrete |
| Half Bath Total | 1 |
| Heating Fuel | Natural Gas |
| Heating Type | Forced Air |
| Stories Total | 2 |
| Size Interior | 2,000 - 2,500 Ft2 |
| Type | House |
| Utility Water | Municipal Water |
Parking
| Attached Garage | |
| Garage |
Land
| Acreage | No |
| Sewer | Sanitary Sewer |
Rooms
| Level | Type | Length | Width | Dimensions |
|---|---|---|---|---|
| Second Level | Primary Bedroom | 3.66 m | 4.22 m | 3.66 m x 4.22 m |
| Second Level | Bathroom | 3.37 m | 1.6 m | 3.37 m x 1.6 m |
| Second Level | Bathroom | 3.37 m | 3.35 m | 3.37 m x 3.35 m |
| Second Level | Bedroom 2 | 3.64 m | 3.37 m | 3.64 m x 3.37 m |
| Second Level | Bedroom 3 | 3.26 m | 3.89 m | 3.26 m x 3.89 m |
| Second Level | Bedroom 4 | 3.23 m | 4.3 m | 3.23 m x 4.3 m |
| Second Level | Laundry Room | 2.38 m | 1.73 m | 2.38 m x 1.73 m |
| Basement | Utility Room | 3.02 m | 1.19 m | 3.02 m x 1.19 m |
| Main Level | Dining Room | 3.23 m | 2.62 m | 3.23 m x 2.62 m |
| Main Level | Kitchen | 3.23 m | 3.95 m | 3.23 m x 3.95 m |
| Main Level | Living Room | 3.56 m | 6.76 m | 3.56 m x 6.76 m |
Contact Us
Contact us for more information


