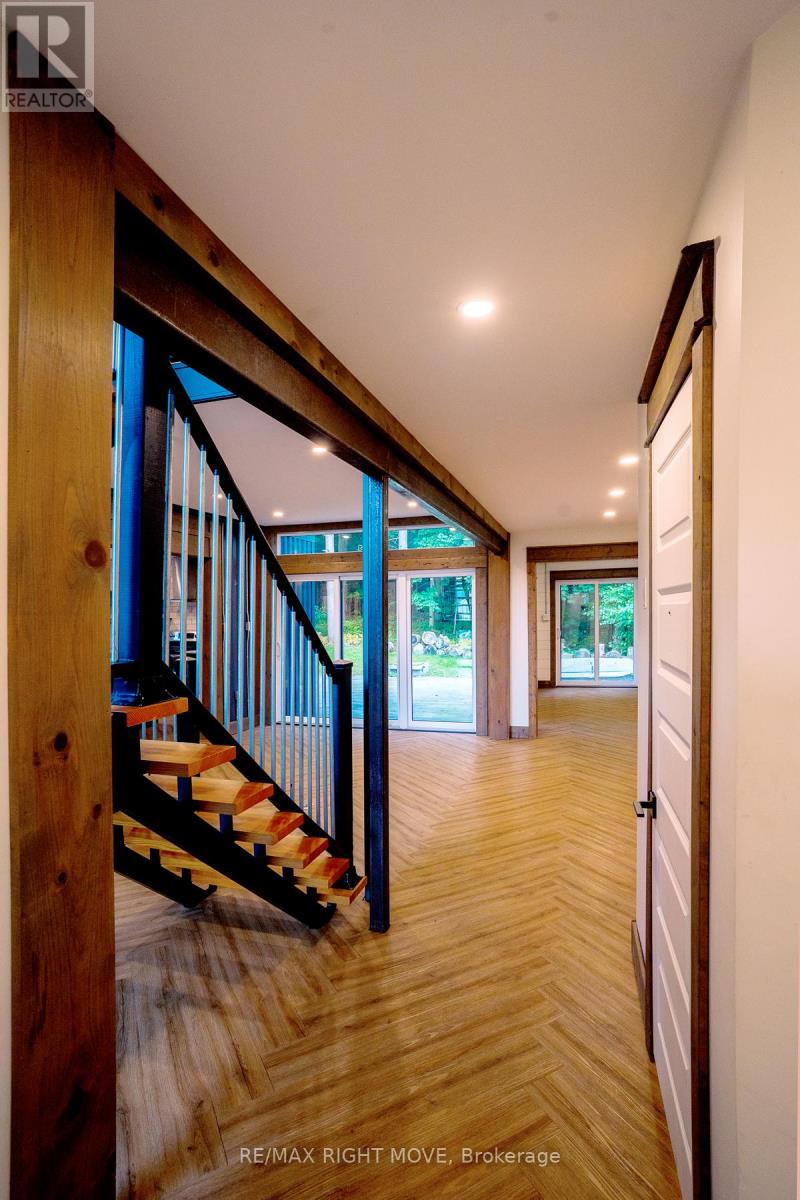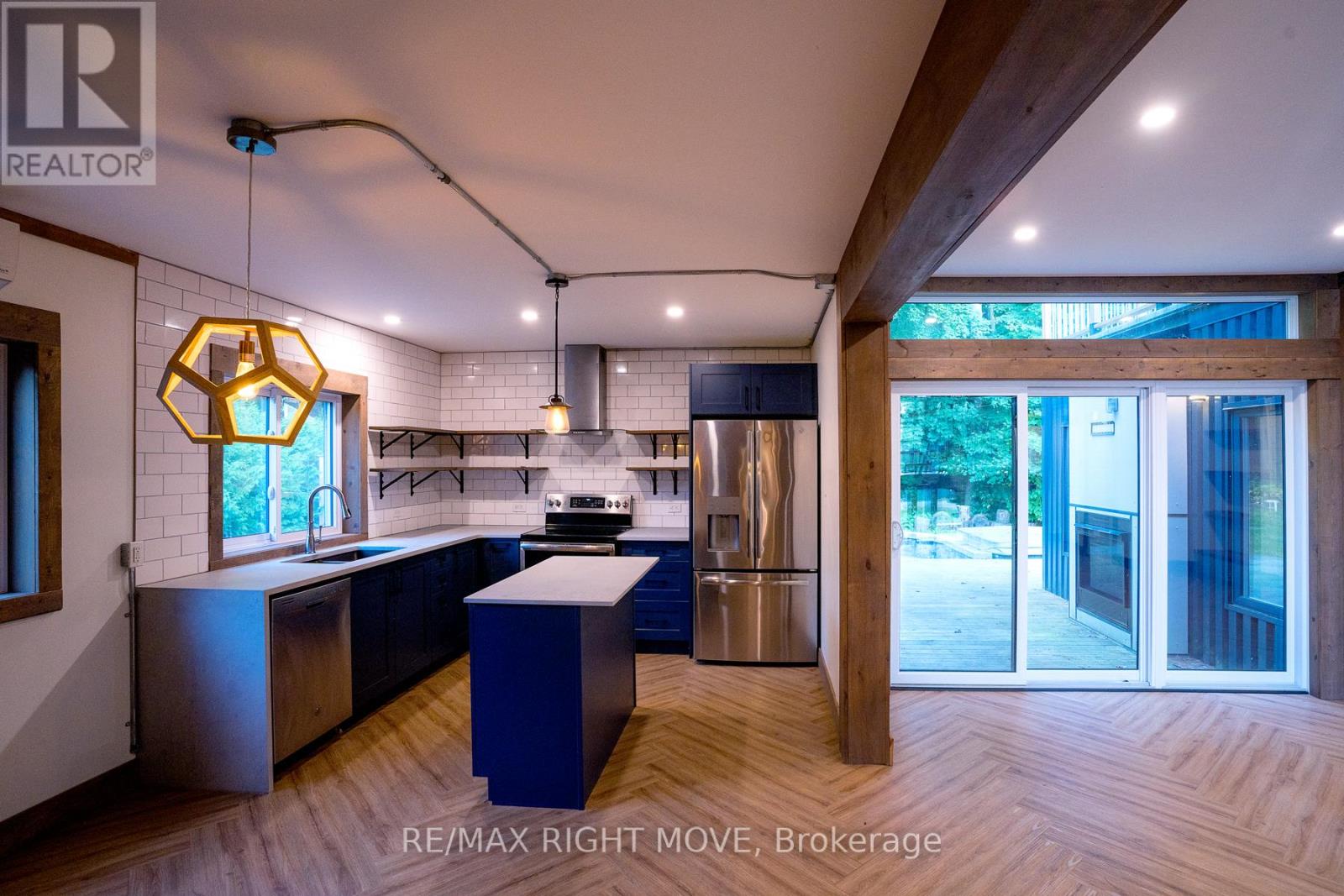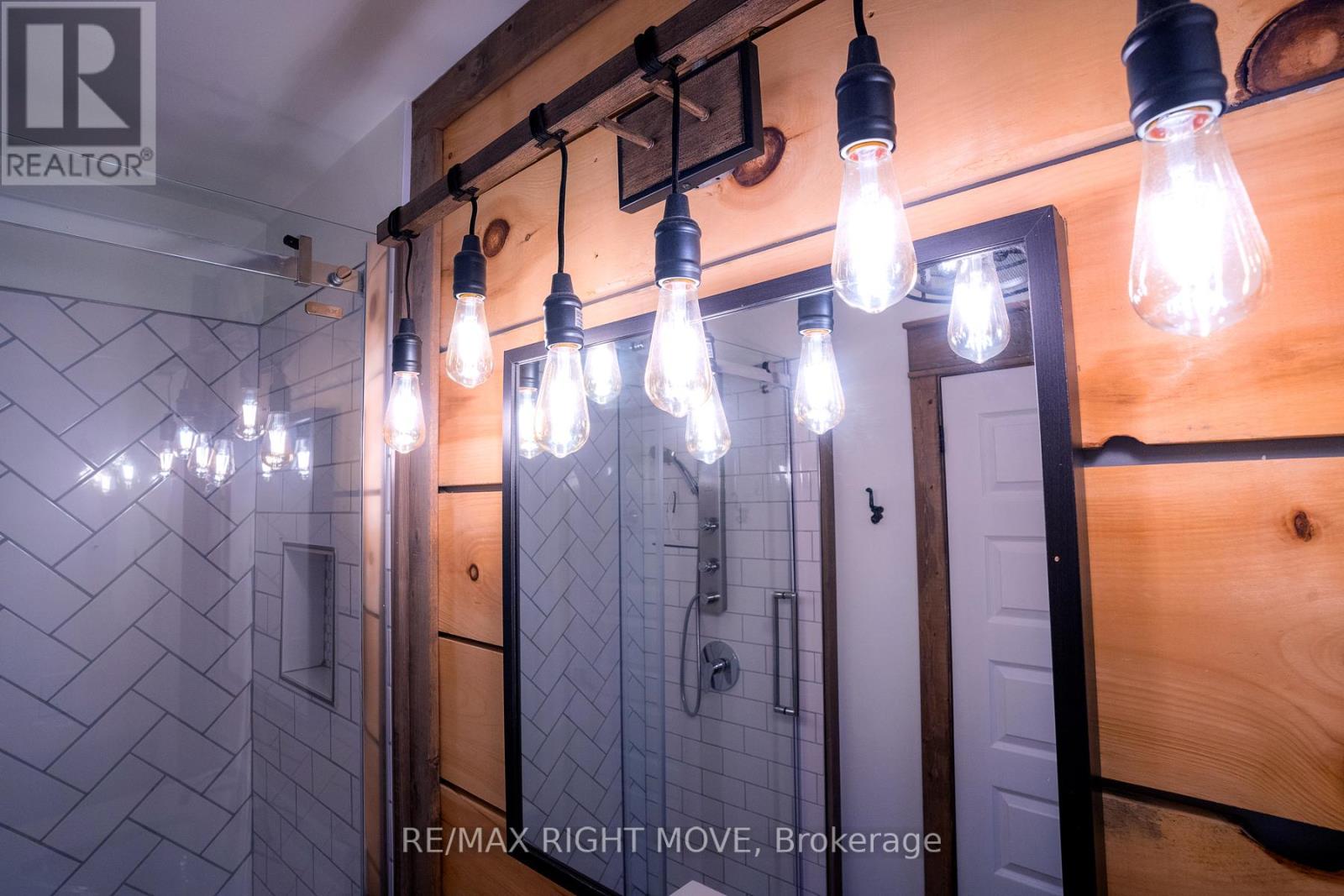91 Andrew Drive Tiny, Ontario L9M 0B4
$739,000
Welcome to 91 Andrew Dr., Tiny! Nestled in a serene lakefront community, this unique Container Build home offers modern living in a peaceful setting. Enjoy the tranquility of a quiet street while being just steps away from the lake. This remarkable Container Build home boasts 3 bedrooms, 3 bathrooms, and 2 cozy fireplaces - perfect for those chilly evenings. Enjoy breathtaking lake views from one of the two rooftop terraces! Must be viewed to be truly enjoyed, experience the charm of this waterfront community today. Located just a 10 minute drive to Penetanguishene and 15 minutes to Midland. (id:60234)
Property Details
| MLS® Number | S9392459 |
| Property Type | Single Family |
| Community Name | Rural Tiny |
| Features | Irregular Lot Size, Carpet Free |
| Parking Space Total | 4 |
| View Type | Lake View |
Building
| Bathroom Total | 3 |
| Bedrooms Above Ground | 3 |
| Bedrooms Total | 3 |
| Amenities | Fireplace(s) |
| Appliances | Water Heater - Tankless |
| Basement Type | Crawl Space |
| Construction Style Attachment | Detached |
| Cooling Type | Wall Unit, Air Exchanger |
| Exterior Finish | Steel |
| Fireplace Present | Yes |
| Fireplace Total | 2 |
| Foundation Type | Wood/piers |
| Half Bath Total | 1 |
| Heating Fuel | Natural Gas |
| Heating Type | Baseboard Heaters |
| Stories Total | 2 |
| Size Interior | 1,100 - 1,500 Ft2 |
| Type | House |
| Utility Water | Drilled Well |
Land
| Acreage | No |
| Sewer | Septic System |
| Size Frontage | 51.58 M |
| Size Irregular | 51.6 X 131.6 Acre ; 51.58 F X131.64 Ftx56.16 Ftx133.38 Ft |
| Size Total Text | 51.6 X 131.6 Acre ; 51.58 F X131.64 Ftx56.16 Ftx133.38 Ft|under 1/2 Acre |
| Zoning Description | Sr |
Rooms
| Level | Type | Length | Width | Dimensions |
|---|---|---|---|---|
| Second Level | Bathroom | 7.9 m | 3.2 m | 7.9 m x 3.2 m |
| Second Level | Bathroom | 3.1 m | 5.8 m | 3.1 m x 5.8 m |
| Main Level | Family Room | 13.11 m | 18.2 m | 13.11 m x 18.2 m |
| Main Level | Kitchen | 18.2 m | 10.9 m | 18.2 m x 10.9 m |
| Main Level | Bathroom | 5.1 m | 10.1 m | 5.1 m x 10.1 m |
| Second Level | Bathroom | 7.9 m | 3.2 m | 7.9 m x 3.2 m |
| Second Level | Bathroom | 3.1 m | 5.8 m | 3.1 m x 5.8 m |
| Main Level | Family Room | 13.11 m | 18.2 m | 13.11 m x 18.2 m |
| Main Level | Kitchen | 18.2 m | 10.9 m | 18.2 m x 10.9 m |
| Main Level | Bathroom | 5.1 m | 10.1 m | 5.1 m x 10.1 m |
Contact Us
Contact us for more information
Hope Mortimer
Salesperson
97 Neywash St Box 2118
Orillia, Ontario L3V 6R9
(705) 325-1373
www.remaxrightmove.com/

































