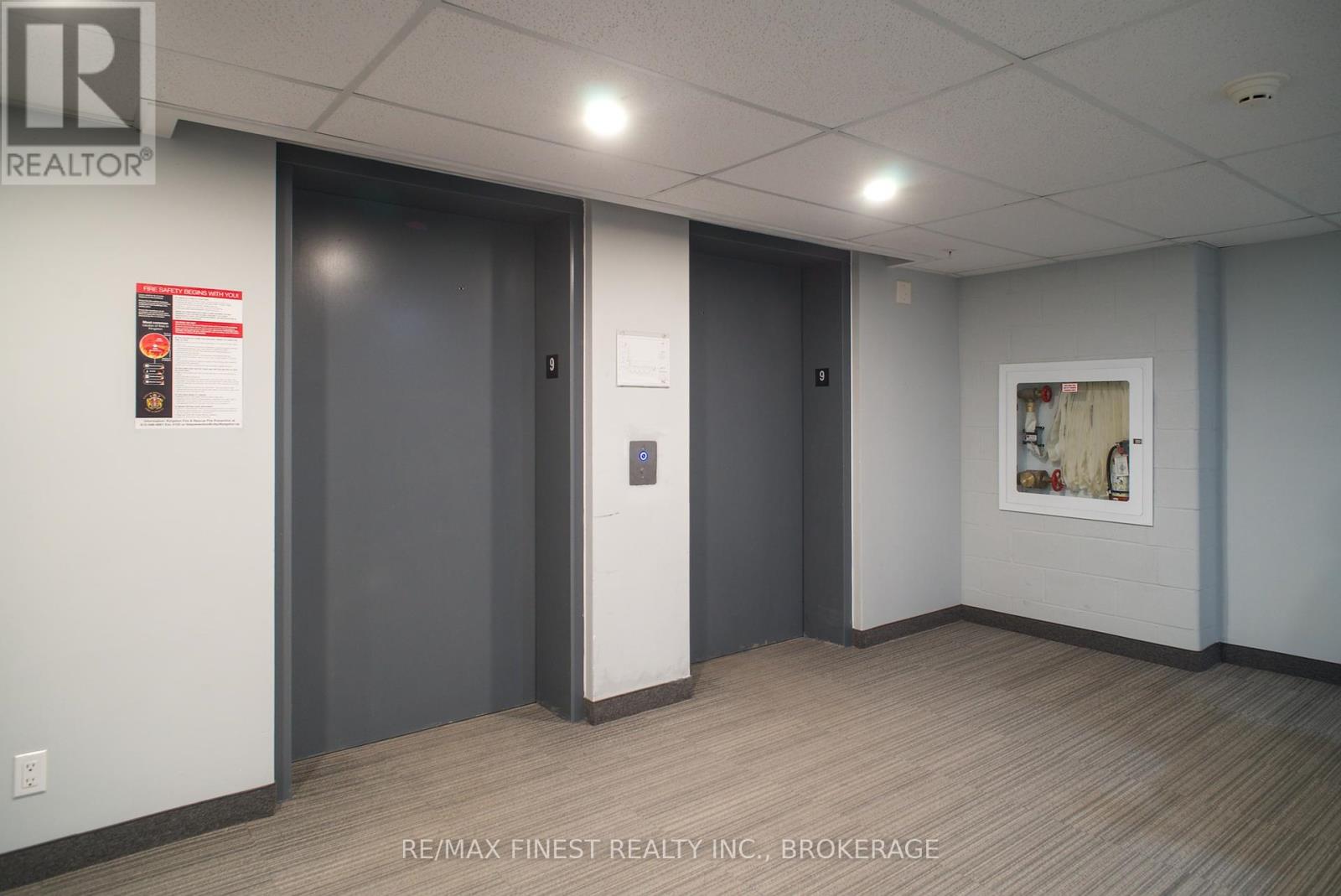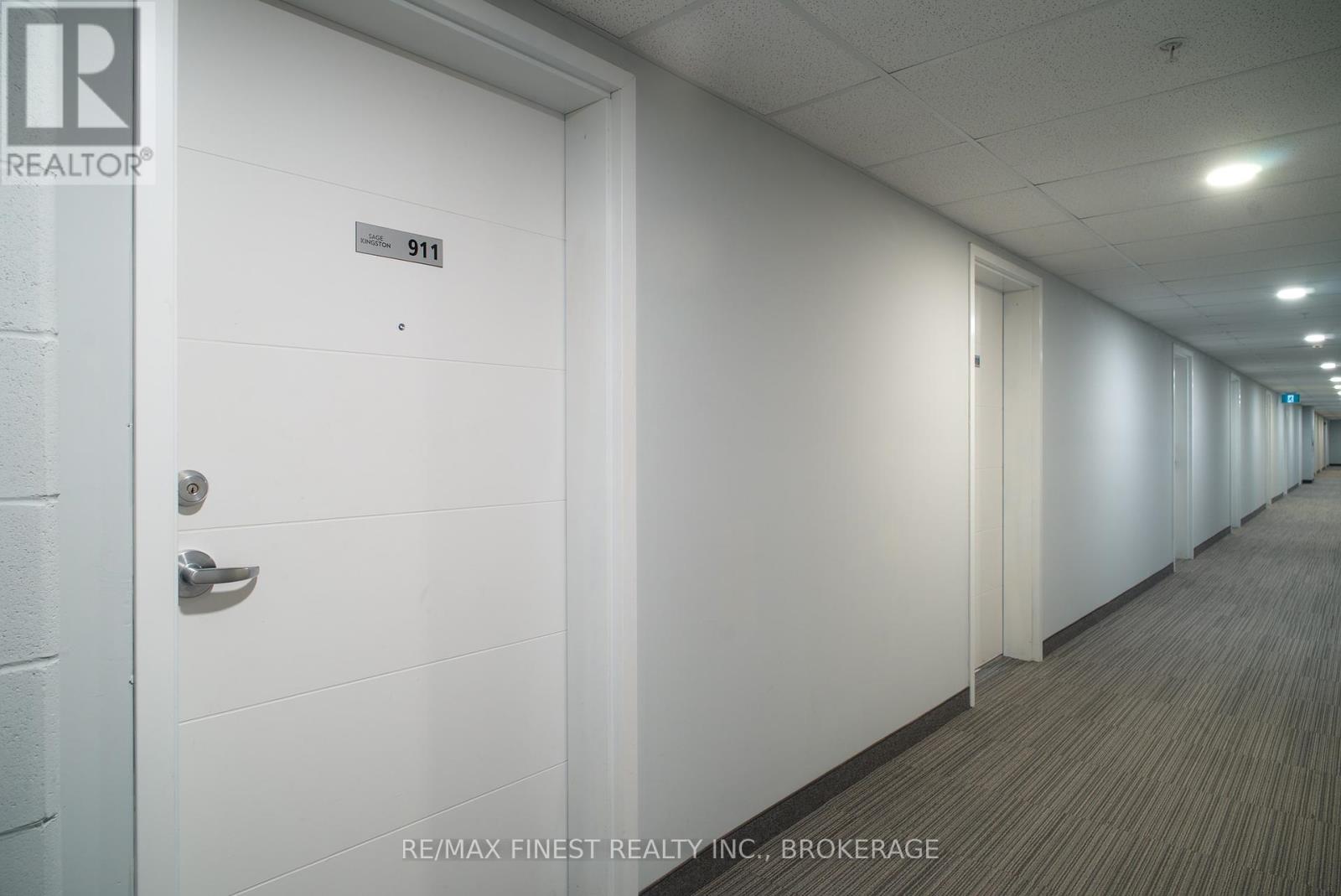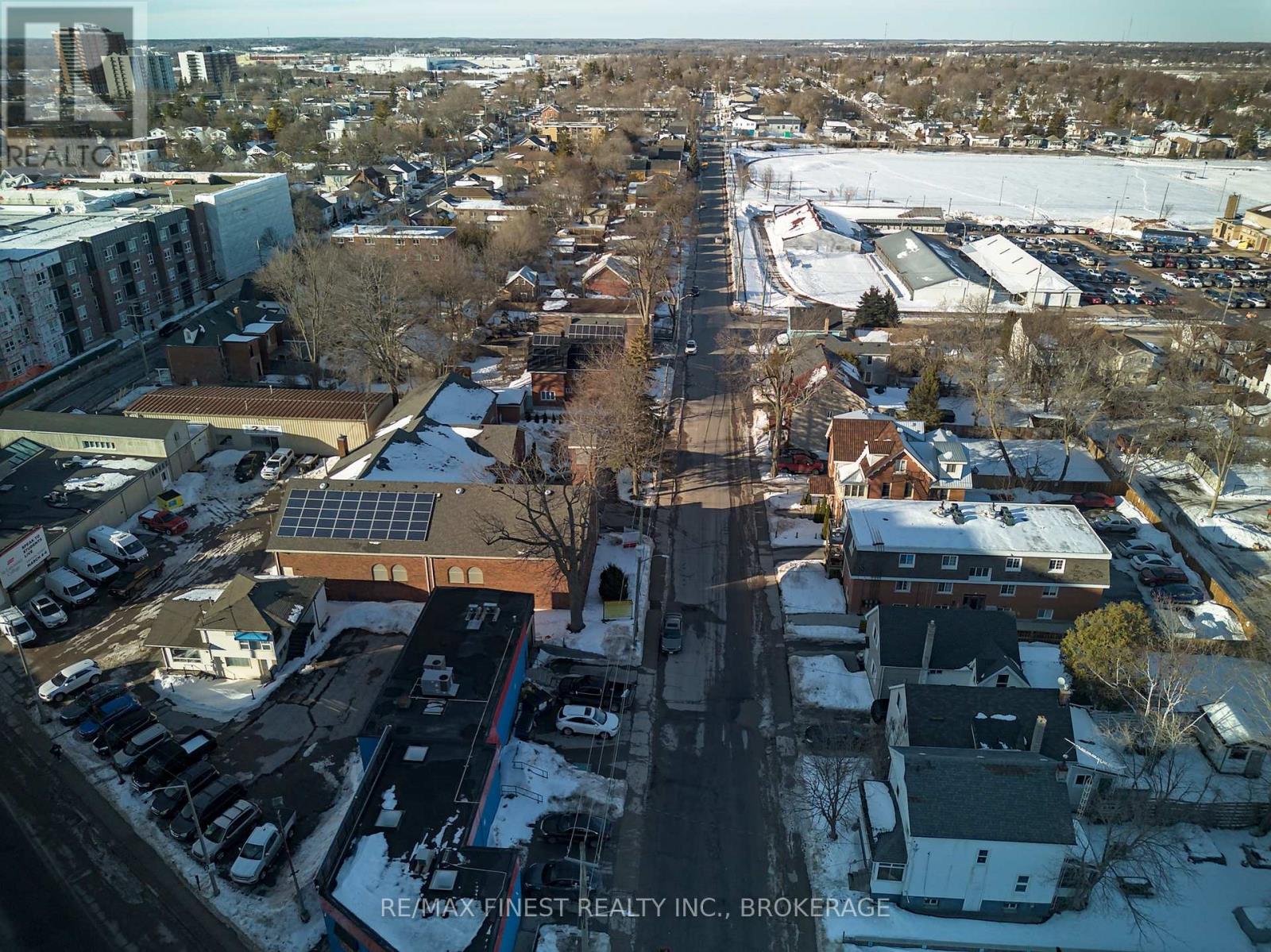911 - 652 Princess Street Kingston, Ontario K7L 1E5
$537,500Maintenance, Heat, Common Area Maintenance, Insurance, Water
$599.73 Monthly
Maintenance, Heat, Common Area Maintenance, Insurance, Water
$599.73 MonthlyWelcome to Sage Kingston, a modern condominium designed for students, offering stylish and convenient living with premium amenities. This 9th-floor corner unit is one of the best in the building, featuring private bedrooms, two balconies, underground parking, and a thoughtfully designed layout that maximizes space and comfort.Step inside to find a bright and open living space, filled with natural light from extra windows unique to corner units. The modern kitchen is sleek and functional, with stainless steel appliances,contemporary cabinetry, and plenty of counter space perfect for busy student life. The primary bedroom includes an ensuite bathroom, offering added privacy, while the second bedroom is bright and located next to the second full bathroom. With in-suite laundry, daily living is made even more convenient. This student-focused building includes fantastic amenities such as a fully equipped fitness centre,a rooftop garden and terrace, and a party/meeting room, perfect for group study or socializing.Secure entry and surveillance ensure a safe and comfortable environment, providing peace of mind for students and their families. Bike storage and underground parking add extra convenience, particularly in this central location.Currently rented for $2,600 per month plus $150 for parking, this condo offers a turnkey investment opportunity with tenants in place until August 31, 2025. Whether you're an investor looking for steady rental income or a parent seeking secure and high-quality housing for yourstudent, this unit is an excellent choice.Located just a 15-minute walk to Queens University, this condo is also steps from public transit,shopping, restaurants, and grocery stores. Kingston General Hospital, St. Lawrence College, and downtown Kingston are all within easy reach, making this an ideal location for students.Don't miss this rare opportunity to own a spacious, well-appointed unit in one of Kingston's most sought-after student-focused residences. (id:60234)
Property Details
| MLS® Number | X11993234 |
| Property Type | Single Family |
| Neigbourhood | Sydenham |
| Community Name | 14 - Central City East |
| Amenities Near By | Hospital, Park, Place Of Worship, Public Transit, Schools |
| Community Features | Pet Restrictions |
| Features | Elevator, Wheelchair Access, Balcony, Carpet Free |
| Parking Space Total | 1 |
| View Type | City View |
Building
| Bathroom Total | 2 |
| Bedrooms Above Ground | 2 |
| Bedrooms Total | 2 |
| Age | 0 To 5 Years |
| Amenities | Exercise Centre |
| Appliances | Garage Door Opener Remote(s), Dishwasher, Dryer, Microwave, Stove, Washer, Refrigerator |
| Cooling Type | Central Air Conditioning |
| Exterior Finish | Brick |
| Fire Protection | Monitored Alarm, Security System, Smoke Detectors |
| Flooring Type | Laminate, Tile |
| Heating Fuel | Natural Gas |
| Heating Type | Forced Air |
| Size Interior | 600 - 699 Ft2 |
| Type | Apartment |
Parking
| Underground | |
| Garage |
Land
| Acreage | No |
| Land Amenities | Hospital, Park, Place Of Worship, Public Transit, Schools |
| Zoning Description | Wm1 |
Rooms
| Level | Type | Length | Width | Dimensions |
|---|---|---|---|---|
| Main Level | Living Room | 2.77 m | 3.05 m | 2.77 m x 3.05 m |
| Main Level | Kitchen | 4.01 m | 2.01 m | 4.01 m x 2.01 m |
| Main Level | Primary Bedroom | 3.02 m | 3.51 m | 3.02 m x 3.51 m |
| Main Level | Bedroom | 2.99 m | 2.46 m | 2.99 m x 2.46 m |
Contact Us
Contact us for more information



































