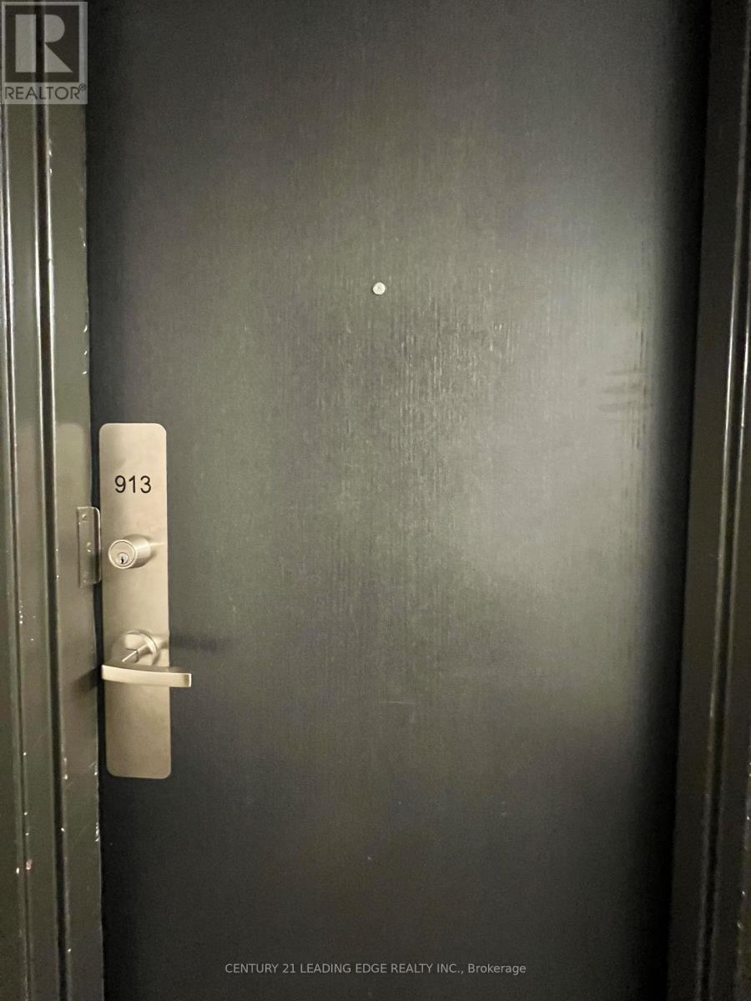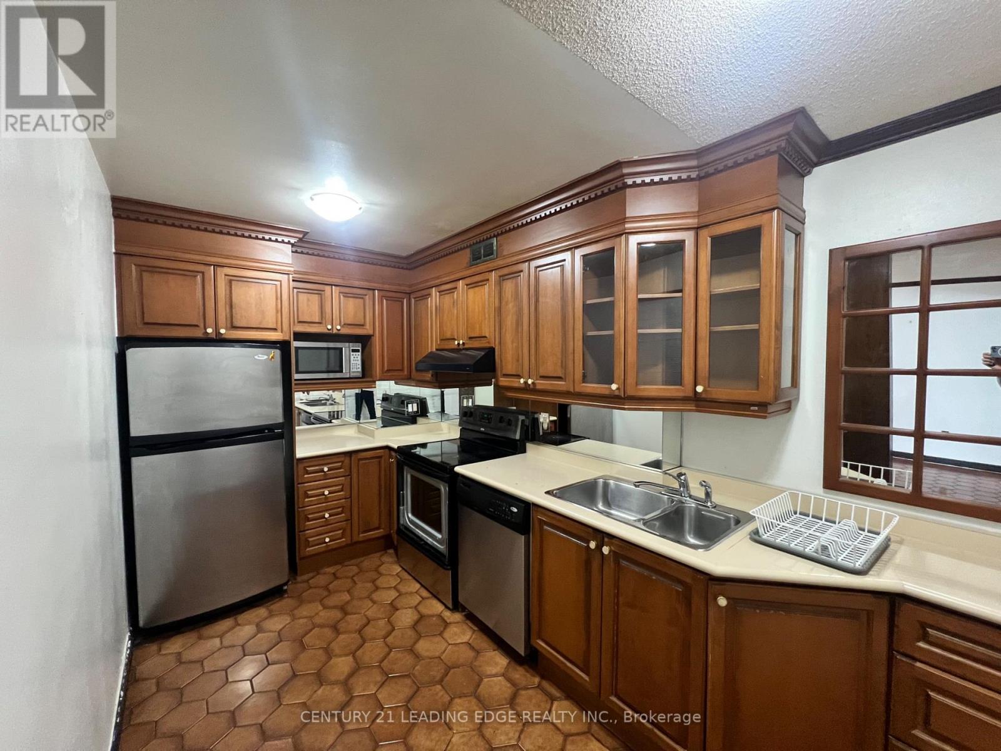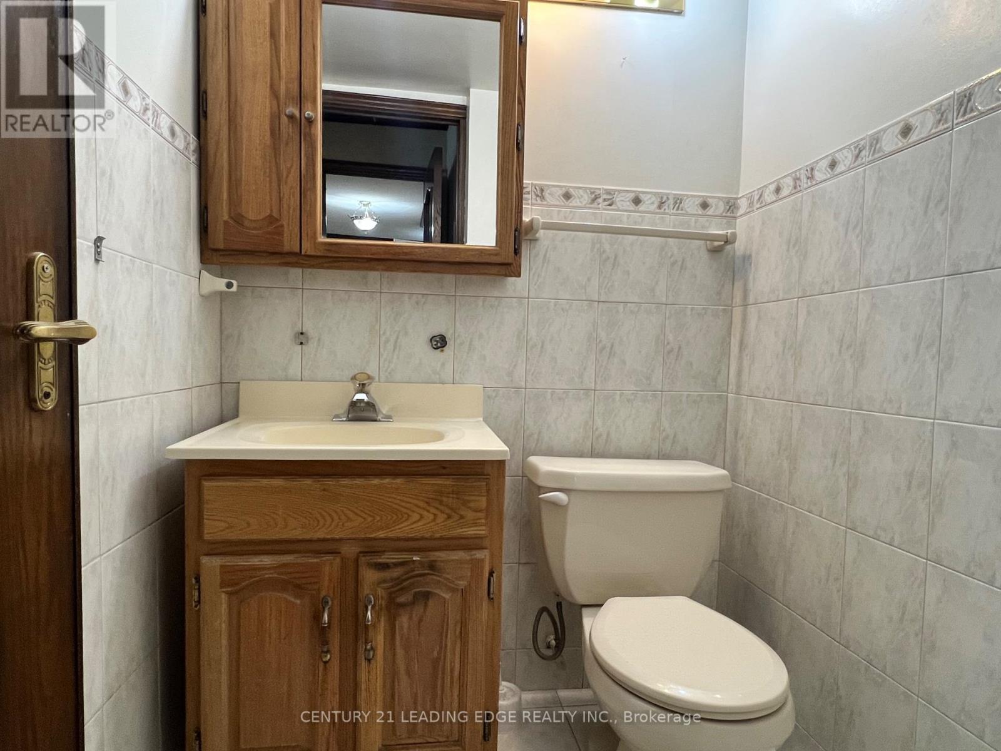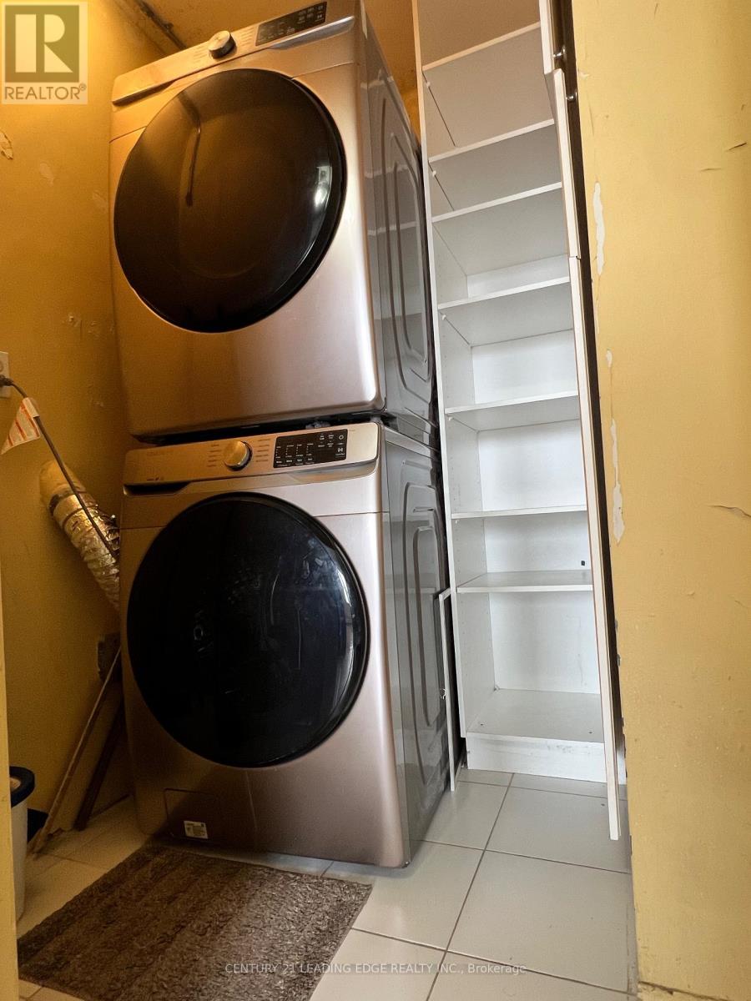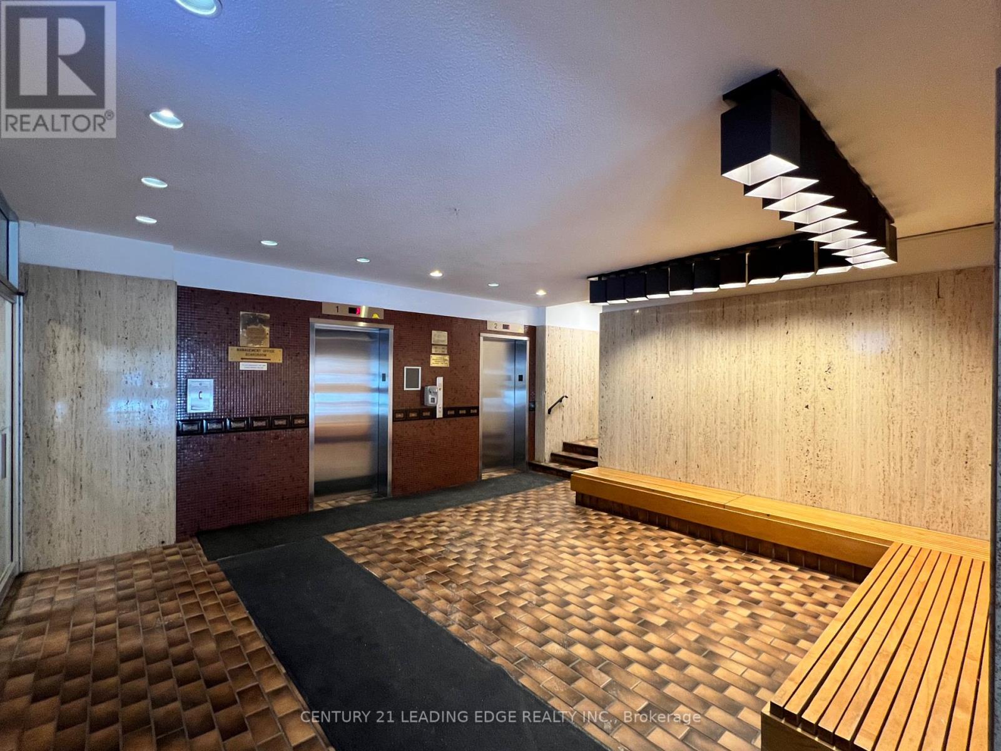913 - 31 Four Winds Drive Toronto, Ontario M3J 1K9
$548,000Maintenance, Cable TV, Common Area Maintenance, Heat, Insurance, Parking, Water
$919.54 Monthly
Maintenance, Cable TV, Common Area Maintenance, Heat, Insurance, Parking, Water
$919.54 MonthlyAffordable Opportunity in a Well-Maintained Building! This spacious, centrally designed condo offers incredible value in a high-demand location. Enjoy a large living area, an upgraded open-concept kitchen, and updated bathrooms. The primary bedroom features a walk-in closet, ensuite bath, and private access to a second balcony. The building has undergone major updates including new suite doors and windows, renovated hallways, elevators, balconies, and plumbing offering a fresh feel throughout. Perfect for first-time buyers or those looking to add their personal touch to create a truly customized home. Fantastic amenities and membership to the rec center included. Just a 5-minute walk to the TTC subway, York University, Walmart, and more. Easy access to Highways 400, 401, and 407. (id:60234)
Property Details
| MLS® Number | W12073279 |
| Property Type | Single Family |
| Community Name | York University Heights |
| Amenities Near By | Hospital, Park, Public Transit, Place Of Worship, Schools |
| Community Features | Pet Restrictions |
| Features | Balcony |
| Parking Space Total | 1 |
| Pool Type | Indoor Pool |
Building
| Bathroom Total | 2 |
| Bedrooms Above Ground | 3 |
| Bedrooms Total | 3 |
| Amenities | Exercise Centre, Recreation Centre, Visitor Parking, Sauna, Storage - Locker |
| Appliances | All, Dishwasher, Dryer, Microwave, Stove, Washer, Window Coverings, Refrigerator |
| Cooling Type | Window Air Conditioner |
| Exterior Finish | Brick, Concrete |
| Fire Protection | Security System |
| Flooring Type | Ceramic, Parquet |
| Half Bath Total | 1 |
| Heating Fuel | Natural Gas |
| Heating Type | Hot Water Radiator Heat |
| Size Interior | 1,000 - 1,199 Ft2 |
| Type | Apartment |
Parking
| Underground | |
| Garage |
Land
| Acreage | No |
| Land Amenities | Hospital, Park, Public Transit, Place Of Worship, Schools |
Rooms
| Level | Type | Length | Width | Dimensions |
|---|---|---|---|---|
| Flat | Kitchen | 4.55 m | 2.25 m | 4.55 m x 2.25 m |
| Flat | Living Room | 5.5 m | 3.7 m | 5.5 m x 3.7 m |
| Flat | Dining Room | 4.55 m | 3.05 m | 4.55 m x 3.05 m |
| Flat | Primary Bedroom | 5.1 m | 3.35 m | 5.1 m x 3.35 m |
| Flat | Bedroom 2 | 4.2 m | 2.9 m | 4.2 m x 2.9 m |
| Flat | Bedroom 3 | 3.6 m | 2.65 m | 3.6 m x 2.65 m |
| Flat | Laundry Room | 2 m | 1.75 m | 2 m x 1.75 m |
Contact Us
Contact us for more information


