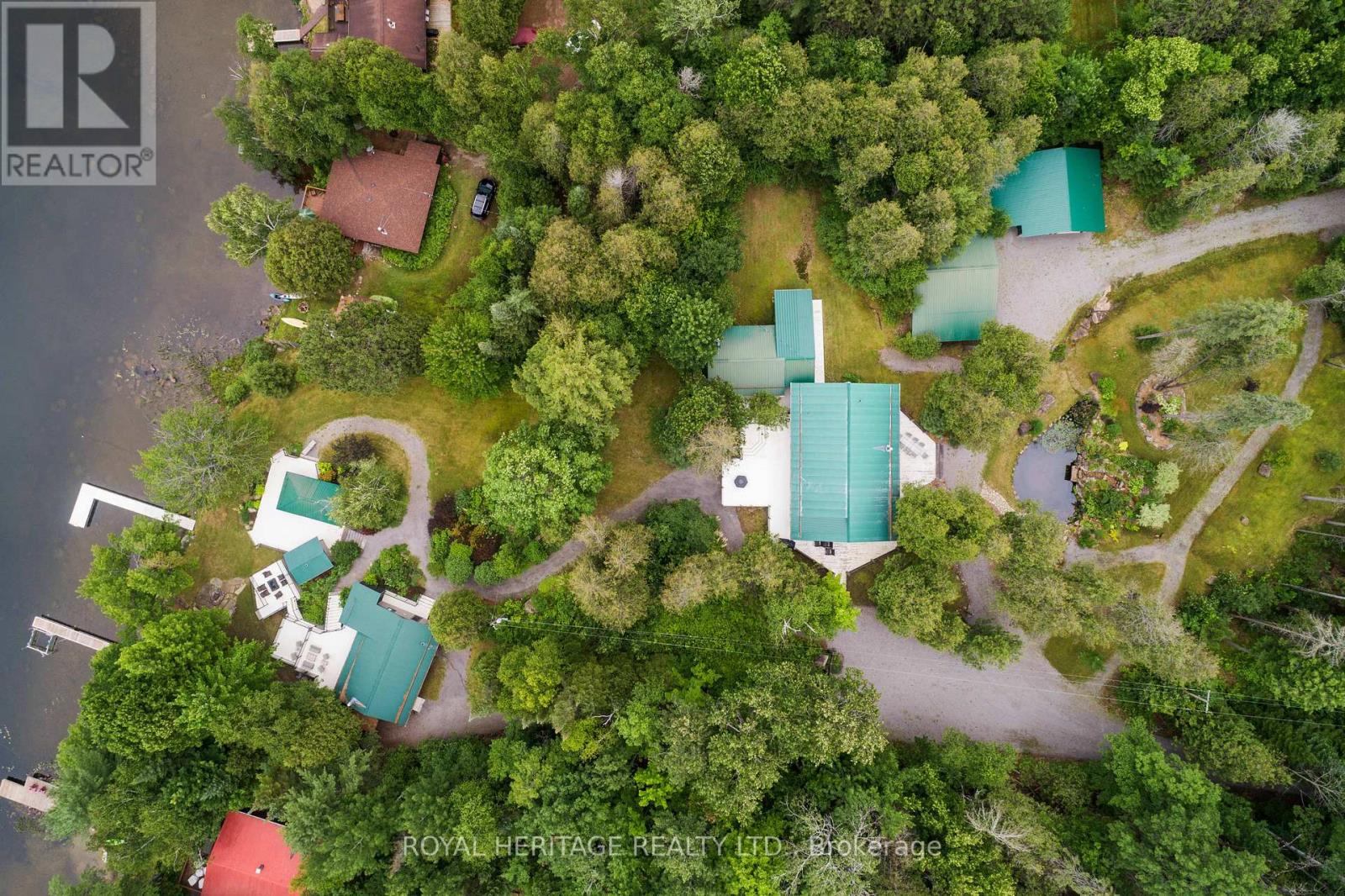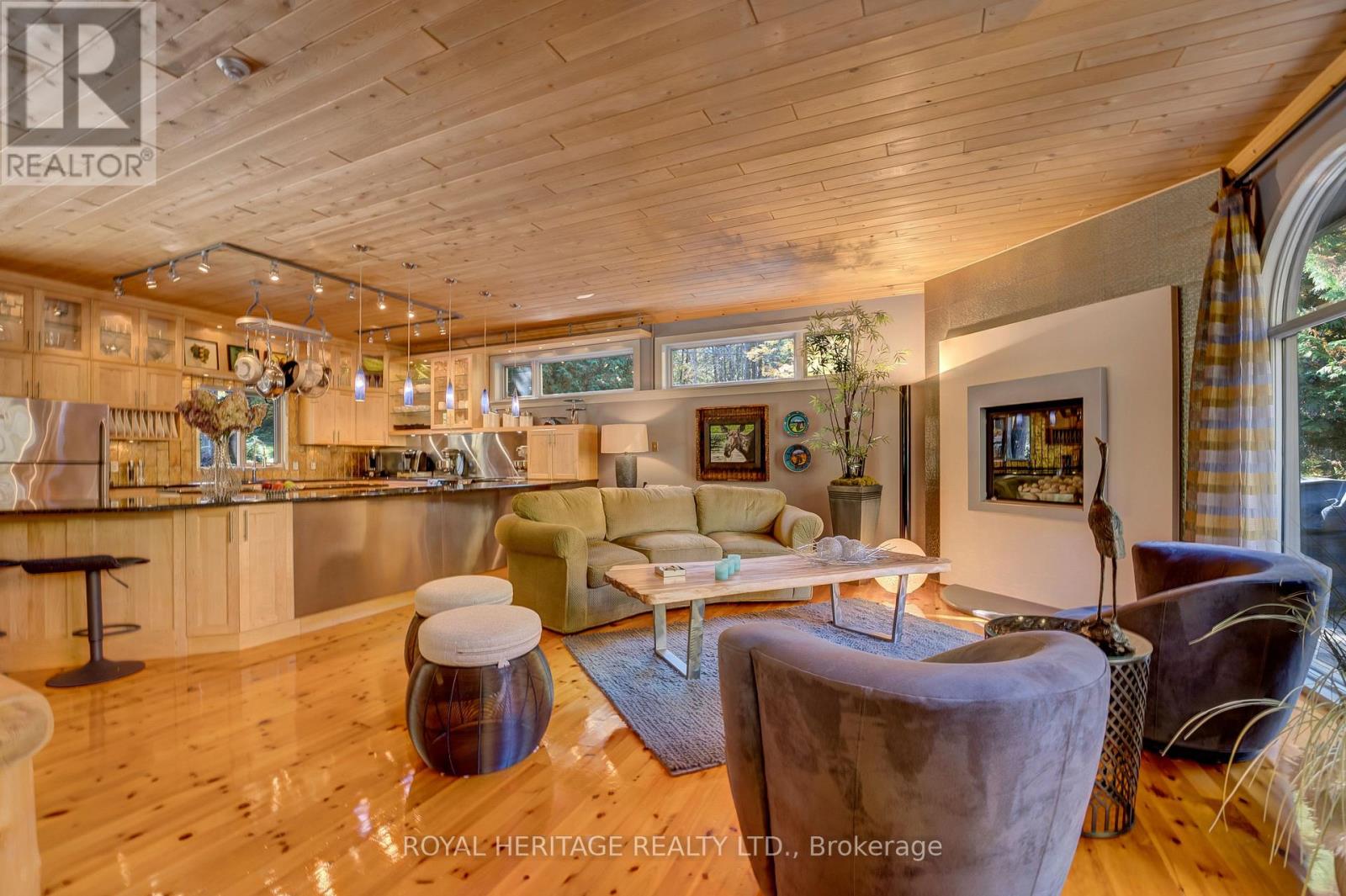916 Siberia Road Hastings Highlands, Ontario K0J 1B0
$2,399,000
Stunning family compound 10 minutes of Barry's Bay. You will feel like you are in your own park with 2 private driveways, sweeping waterfall/pond and incredible N/W view of Kulas Lake. The kids will enjoy a sandy beach for swimming/boating/fishing. The custom built home features oversized gourmet kitchen with large island, eat-in kitchen and open concept great room with several walk-outs to deck as well as a screened-in porch. The adorable guest cabin has 2 more bedrooms, 2nd kitchen, 3rd fireplace & 4 piece bath & laundry. Dont feel like walking? Take the golf cart to the Master bedroom, its own separate building with walk-in custom closet, concrete counters, gas fireplace and 5 piece bath. Golf cart paths are all profess groomed. Additional beach house allows extra sleeping space and washroom. sleep 12+ on the property and all with lake view! Over 4000 sq ft of decking connects the buildings with Custom Stone Wood Firepit & as well as 2 outdoor gas fire Tables. Grounds are beautifully landscaped with gradual slope to over 150 of shoreline 2 detached double car garage/work shop for all your storage needs which also account for parking spots in addition to the carports. Home includes a monitored security system. Nearby is a hospital with a helicopter landing pad. There are too many features to list, so please refer to the property information and inclusion document. Whether for your next vacation home or for recreation/investment, now would be your chance to own a quality custom built, maintenance free home with great shoreline and privacy on Kulas Lake Kulas is part of a 3 chain Lake system. This 7 building compound If you are looking for quality for your family or investment, look no further, this is a one of a kind Luxury! **EXTRAS** THIS IS A 7 BUILDING COMPOUND, SEPARATE IN-LAW SUITE AND ADDITIONAL 2ND, 2-BEDROOM RESIDENCE, ALL FURNITURE AND CONTENTS INCLUDED - READY TO RENT OR ENJOY WITH EXTENDED FAMILY AND FRIENDS - 4 CAR GARAGE AND GOLF CART! DONT MISS! (id:60234)
Property Details
| MLS® Number | X8253036 |
| Property Type | Single Family |
| Community Name | Bangor Ward |
| Amenities Near By | Beach, Hospital |
| Community Features | Fishing |
| Easement | Unknown |
| Equipment Type | Propane Tank |
| Features | Wooded Area, Irregular Lot Size, Sloping, Waterway, Flat Site, Conservation/green Belt, Lighting, Dry, Level, Carpet Free, Guest Suite |
| Parking Space Total | 8 |
| Rental Equipment Type | Propane Tank |
| Structure | Deck, Patio(s), Drive Shed, Boathouse, Dock |
| View Type | Lake View, Direct Water View, Unobstructed Water View |
| Water Front Type | Waterfront |
Building
| Bathroom Total | 5 |
| Bedrooms Above Ground | 6 |
| Bedrooms Total | 6 |
| Age | 31 To 50 Years |
| Amenities | Canopy, Separate Heating Controls |
| Appliances | Garage Door Opener Remote(s), Water Heater, Dishwasher, Dryer, Freezer, Furniture, Microwave, Hood Fan, Stove, Washer, Refrigerator |
| Construction Style Attachment | Detached |
| Cooling Type | Wall Unit, Ventilation System |
| Exterior Finish | Wood, Concrete |
| Fire Protection | Security System |
| Fireplace Present | Yes |
| Fireplace Total | 4 |
| Flooring Type | Hardwood |
| Foundation Type | Block |
| Heating Fuel | Propane |
| Heating Type | Forced Air |
| Stories Total | 2 |
| Size Interior | 3,500 - 5,000 Ft2 |
| Type | House |
| Utility Water | Lake/river Water Intake |
Parking
| Detached Garage | |
| Covered |
Land
| Access Type | Year-round Access, Private Docking |
| Acreage | Yes |
| Land Amenities | Beach, Hospital |
| Landscape Features | Landscaped |
| Sewer | Septic System |
| Size Depth | 79 M |
| Size Frontage | 47.5 M |
| Size Irregular | 47.5 X 79 M |
| Size Total Text | 47.5 X 79 M|2 - 4.99 Acres |
| Surface Water | Lake/pond |
| Zoning Description | R1 |
Rooms
| Level | Type | Length | Width | Dimensions |
|---|---|---|---|---|
| Second Level | Kitchen | 3.38 m | 3.9 m | 3.38 m x 3.9 m |
| Second Level | Living Room | 3.35 m | 6.33 m | 3.35 m x 6.33 m |
| Main Level | Kitchen | 9.2 m | 8 m | 9.2 m x 8 m |
| Main Level | Great Room | 9.3 m | 5.2 m | 9.3 m x 5.2 m |
| Main Level | Bedroom | 2.77 m | 2.6 m | 2.77 m x 2.6 m |
| Main Level | Bedroom 2 | 2.8 m | 2.5 m | 2.8 m x 2.5 m |
| Main Level | Bathroom | 2.8 m | 1.25 m | 2.8 m x 1.25 m |
| Main Level | Bathroom | 2.8 m | 1.21 m | 2.8 m x 1.21 m |
| Main Level | Primary Bedroom | 5.8 m | 6.4 m | 5.8 m x 6.4 m |
| Main Level | Bathroom | 4 m | 2.9 m | 4 m x 2.9 m |
| Main Level | Laundry Room | 3.07 m | 1.64 m | 3.07 m x 1.64 m |
| Main Level | Exercise Room | 4.17 m | 6.4 m | 4.17 m x 6.4 m |
Utilities
| Electricity | Installed |
| Wireless | Available |
| Electricity Available | Nearby |
| Sewer | Installed |
Contact Us
Contact us for more information










































