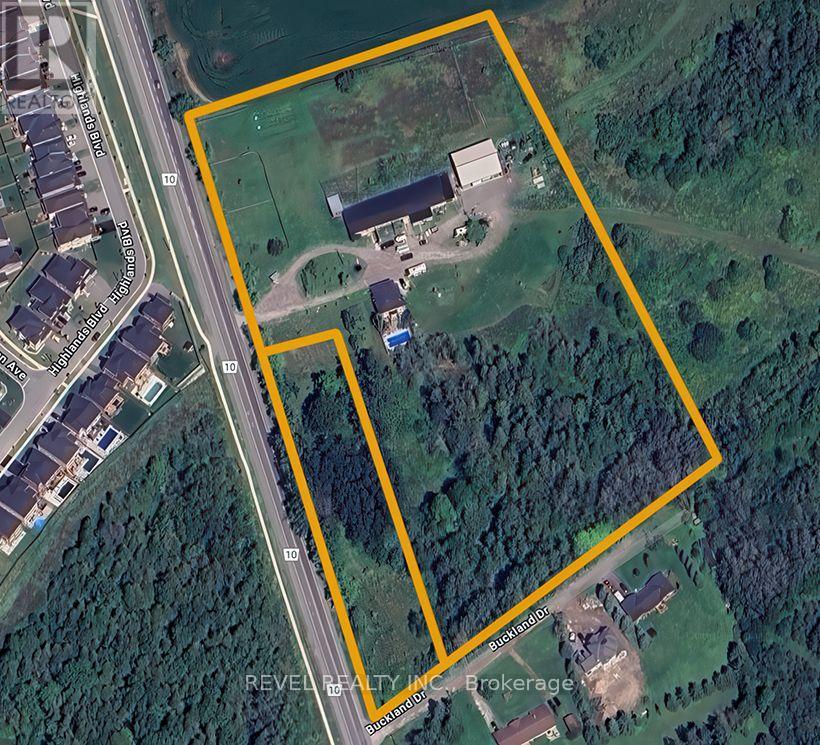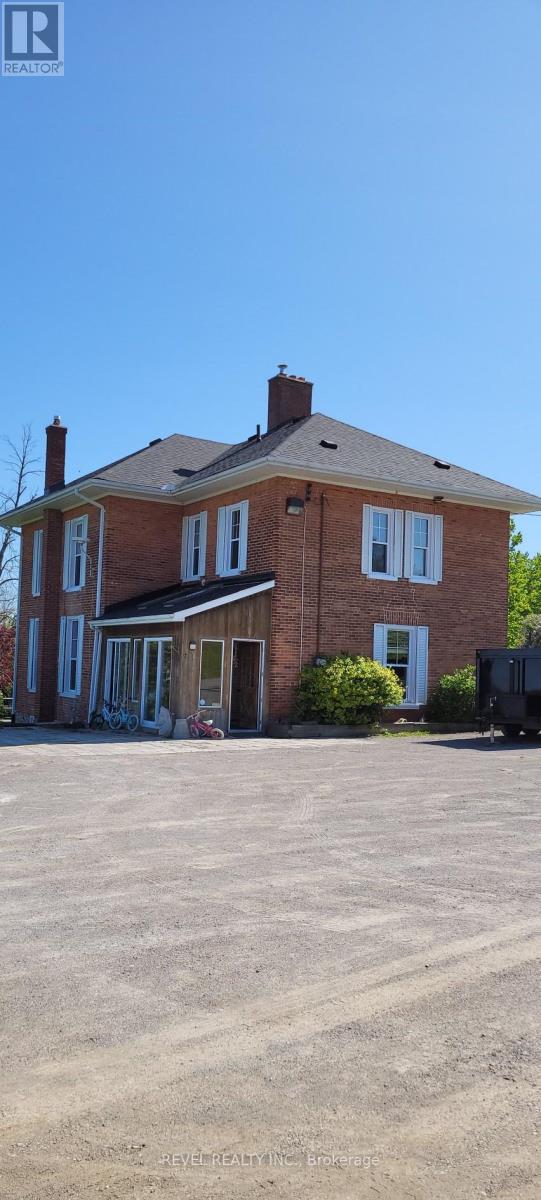917 County Road 10 Cavan Monaghan, Ontario L0A 1G0
$6,300,000
This prime residential and/or commercial development land is a unique opportunity. Located in Millbrook. Spanning a total of 10.50 acres across two adjacent parcels, surrounded by ongoing development, making it an ideal investment for future residential or commercial projects. Featuring a large 4 bdrm. 2 bath century brick home approx. 2,700 sq. ft. with a new roof, windows, high-efficiency gas boiler heating, and an inviting inground pool. An 6,400 sq. ft. commercial building (160' x 40') equipped with natural gas heating, 3-phasepower, and a partial basement. A new 54' x 60' commercial building with a 16' ceiling, featuring four roll-up doors (12' x 14'). Located 3 kms from Hwy. 115. Ten minute drive to 407. 10 min. to Peterborough. Accessible via established roadways. Direct access from County Road 10 or Buckland Drive. This property presents an extraordinary opportunity for developers or investors seeking prime land for residential or commercial purposes in a thriving area. With its ample size, strategic location, and existing infrastructure, it's poised for successful development. (id:60234)
Property Details
| MLS® Number | X9266697 |
| Property Type | Single Family |
| Community Name | Cavan Twp |
| Equipment Type | Water Heater |
| Parking Space Total | 33 |
| Pool Type | Inground Pool |
| Rental Equipment Type | Water Heater |
| Structure | Porch, Drive Shed, Workshop |
Building
| Bathroom Total | 2 |
| Bedrooms Above Ground | 4 |
| Bedrooms Total | 4 |
| Appliances | Dishwasher, Dryer, Microwave, Stove, Washer, Refrigerator |
| Basement Type | None |
| Construction Style Attachment | Detached |
| Cooling Type | None |
| Exterior Finish | Brick |
| Half Bath Total | 1 |
| Heating Type | Other |
| Stories Total | 2 |
| Size Interior | 2,500 - 3,000 Ft2 |
| Type | House |
| Utility Water | Dug Well |
Parking
| Detached Garage |
Land
| Acreage | Yes |
| Sewer | Septic System |
| Size Frontage | 953 Ft ,6 In |
| Size Irregular | 953.5 Ft |
| Size Total Text | 953.5 Ft|10 - 24.99 Acres |
| Zoning Description | C5 |
Utilities
| Electricity | Installed |
Contact Us
Contact us for more information











