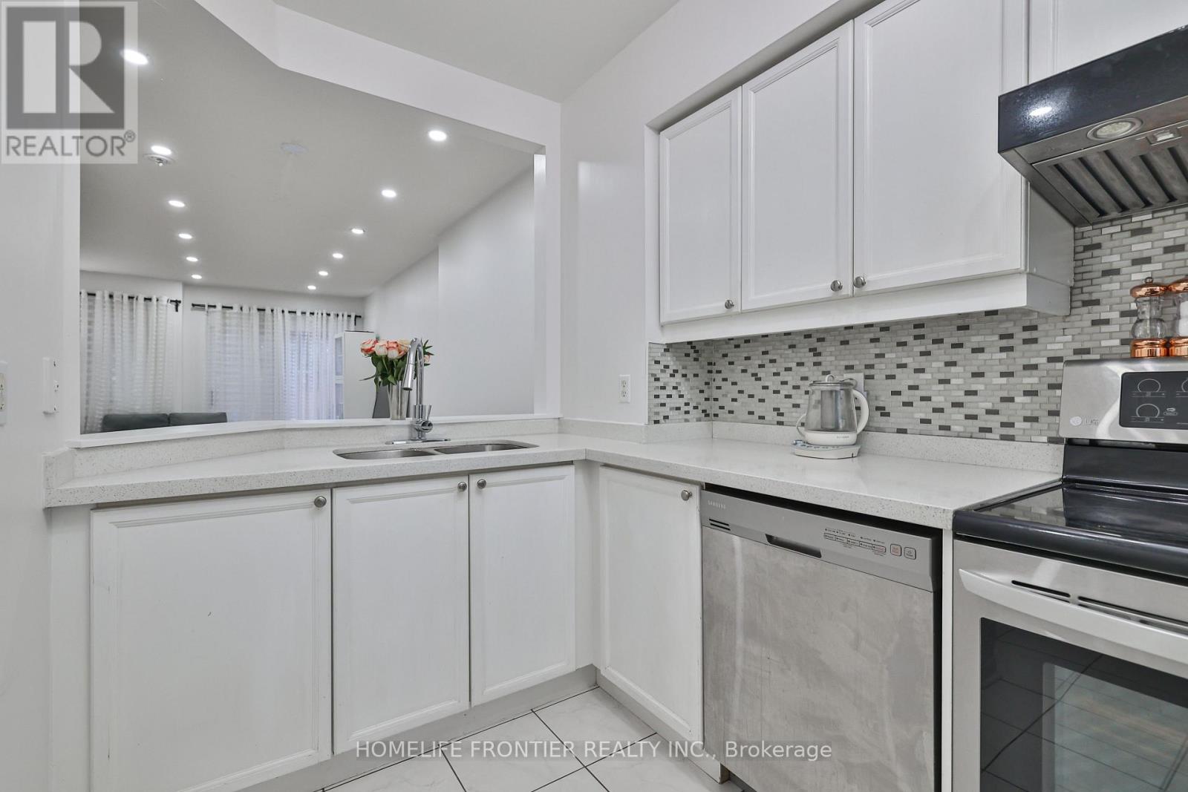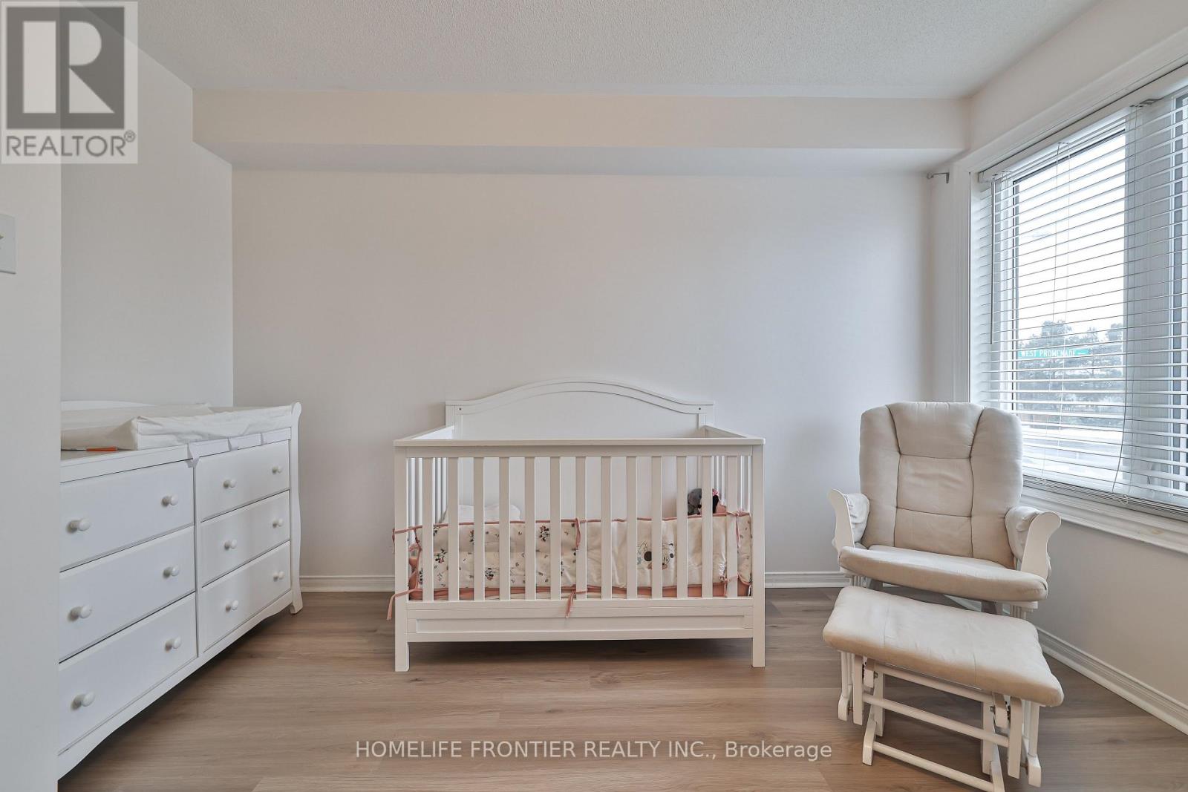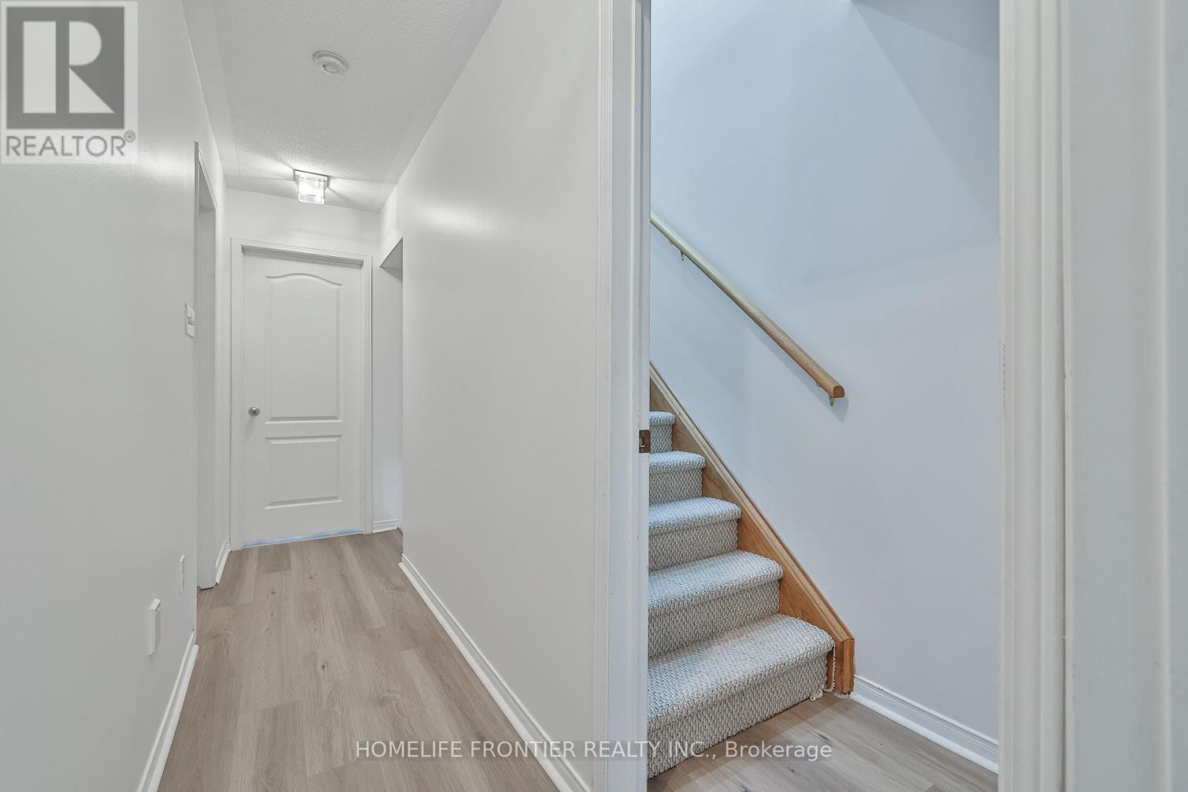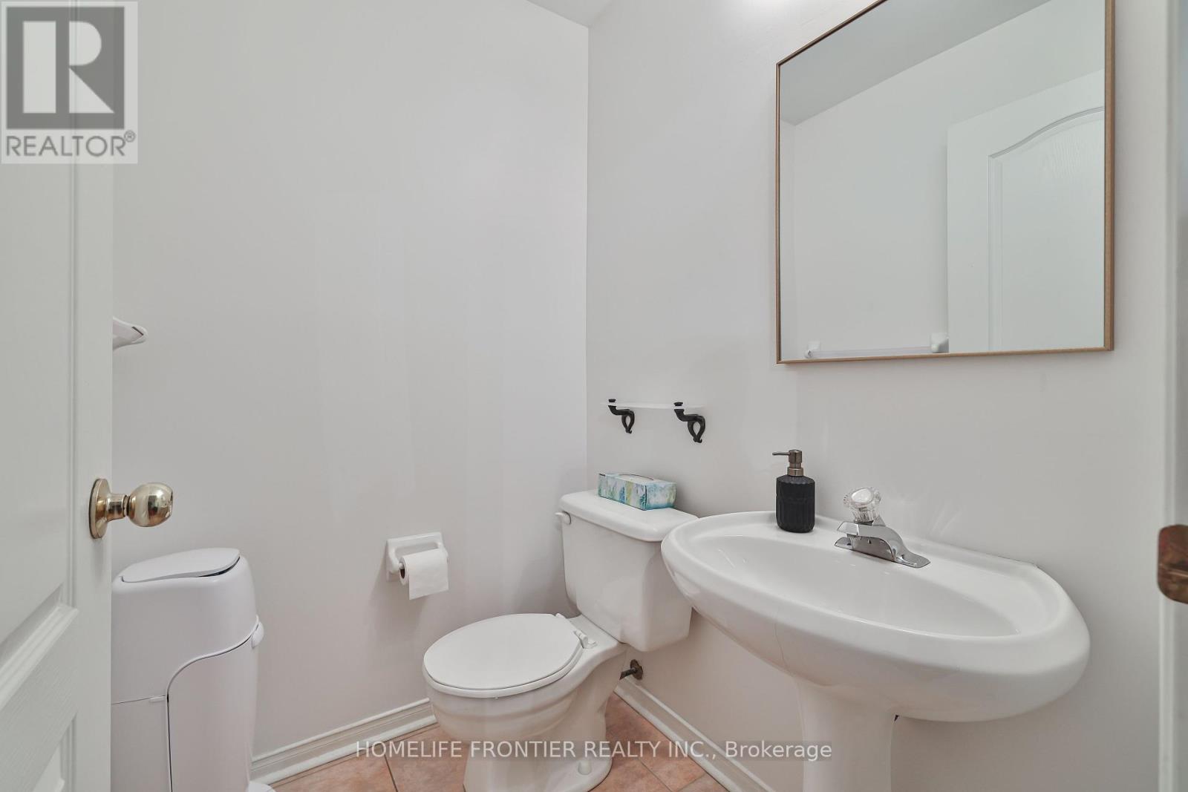93 - 735 New Westminster Drive Vaughan, Ontario L4J 7Y9
$899,900Maintenance, Water, Insurance, Parking, Common Area Maintenance
$826.17 Monthly
Maintenance, Water, Insurance, Parking, Common Area Maintenance
$826.17 MonthlyFantastic Location! Bright & Spacious Thornhill Th W/ Modern Open Concept Design! 3 BR + 3 Bath W/ Private Backyard. Large Windows For Plenty Of Natural Light! Newly Painted & Renovated: Hardwood Floors, Central Vac, Pot Lights, Open Concept Main Floor Layout. Kitchen with Granite Counter, Stain Steel Appliances And Mosaic Backsplash, Huge Master BR W/Separate Shower+ Soaker Tub, Walk in Closet. closets organizers, 2 Underground Parking W/ Direct Access To Finished Bsmt. Nestled in the Heart of Thornhill & Steps away from The Promenade Shopping Mall, Restaurants, York University & Seneca College. Top Rated Schools, TTC, Viva, 407 & Places of Worship. Rarely offered Townhome with a W/O patio in the great location. Do Not Miss this Opportunity. (id:60234)
Property Details
| MLS® Number | N11937175 |
| Property Type | Single Family |
| Community Name | Brownridge |
| Community Features | Pets Not Allowed |
| Features | Balcony |
| Parking Space Total | 2 |
Building
| Bathroom Total | 3 |
| Bedrooms Above Ground | 3 |
| Bedrooms Total | 3 |
| Appliances | Dishwasher, Dryer, Refrigerator, Stove, Washer, Window Coverings |
| Basement Development | Finished |
| Basement Type | N/a (finished) |
| Cooling Type | Central Air Conditioning |
| Exterior Finish | Brick |
| Flooring Type | Hardwood, Laminate |
| Half Bath Total | 1 |
| Heating Fuel | Natural Gas |
| Heating Type | Forced Air |
| Stories Total | 3 |
| Size Interior | 1,600 - 1,799 Ft2 |
| Type | Row / Townhouse |
Parking
| Underground |
Land
| Acreage | No |
Rooms
| Level | Type | Length | Width | Dimensions |
|---|---|---|---|---|
| Second Level | Bedroom | 3.95 m | 3.65 m | 3.95 m x 3.65 m |
| Second Level | Bedroom 2 | 3.85 m | 3.05 m | 3.85 m x 3.05 m |
| Third Level | Primary Bedroom | 4.7 m | 3.75 m | 4.7 m x 3.75 m |
| Basement | Recreational, Games Room | 3.8 m | 3.65 m | 3.8 m x 3.65 m |
| Main Level | Living Room | 3.78 m | 3.65 m | 3.78 m x 3.65 m |
| Main Level | Dining Room | 3.25 m | 2.4 m | 3.25 m x 2.4 m |
| Main Level | Kitchen | 3 m | 2.1 m | 3 m x 2.1 m |
Contact Us
Contact us for more information
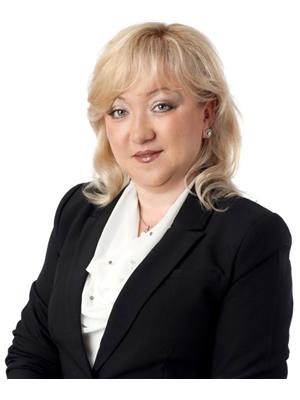
Elena Shapiro
Salesperson
www.elenashapiro.com
7620 Yonge Street Unit 400
Thornhill, Ontario L4J 1V9
(416) 218-8800
(416) 218-8807




