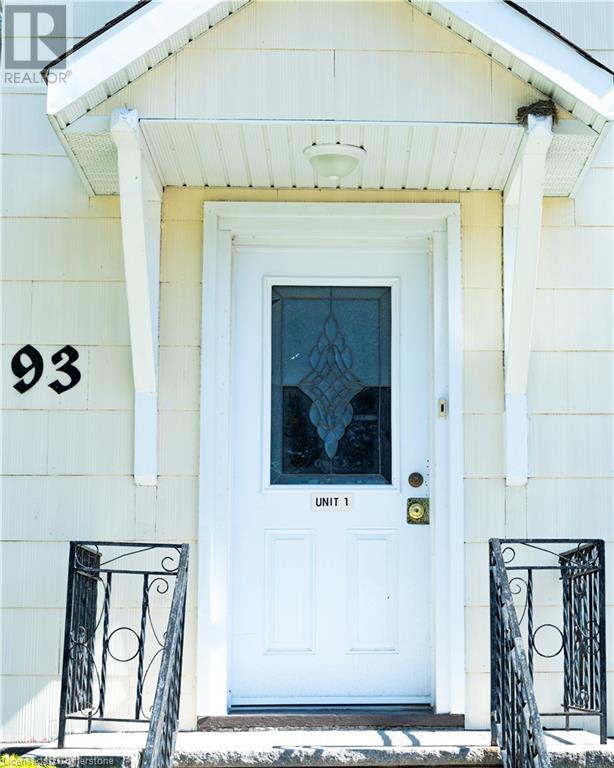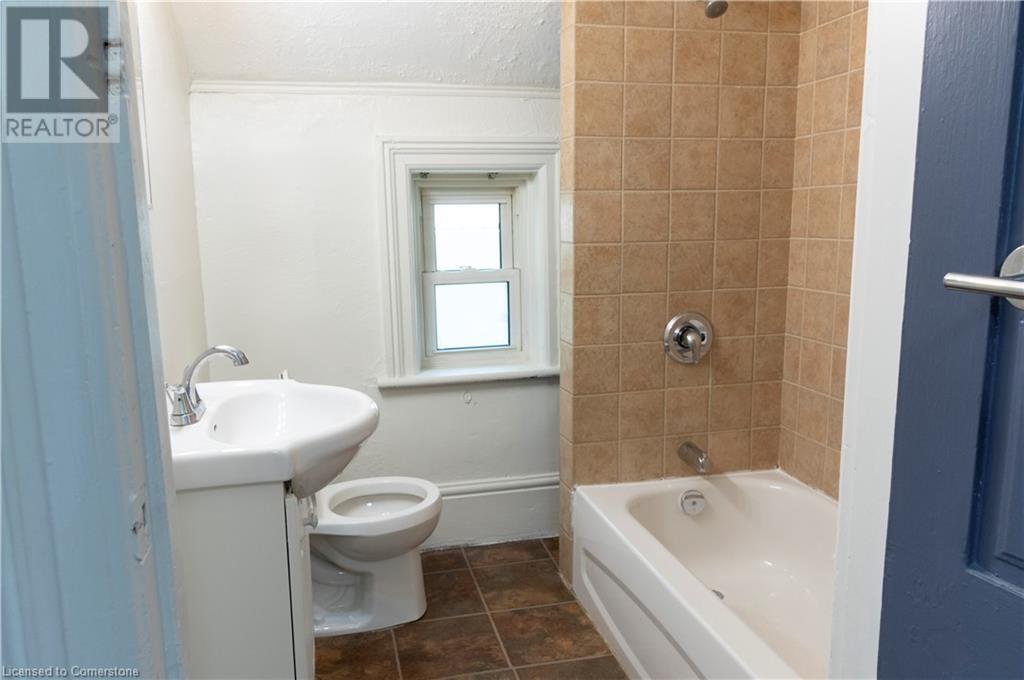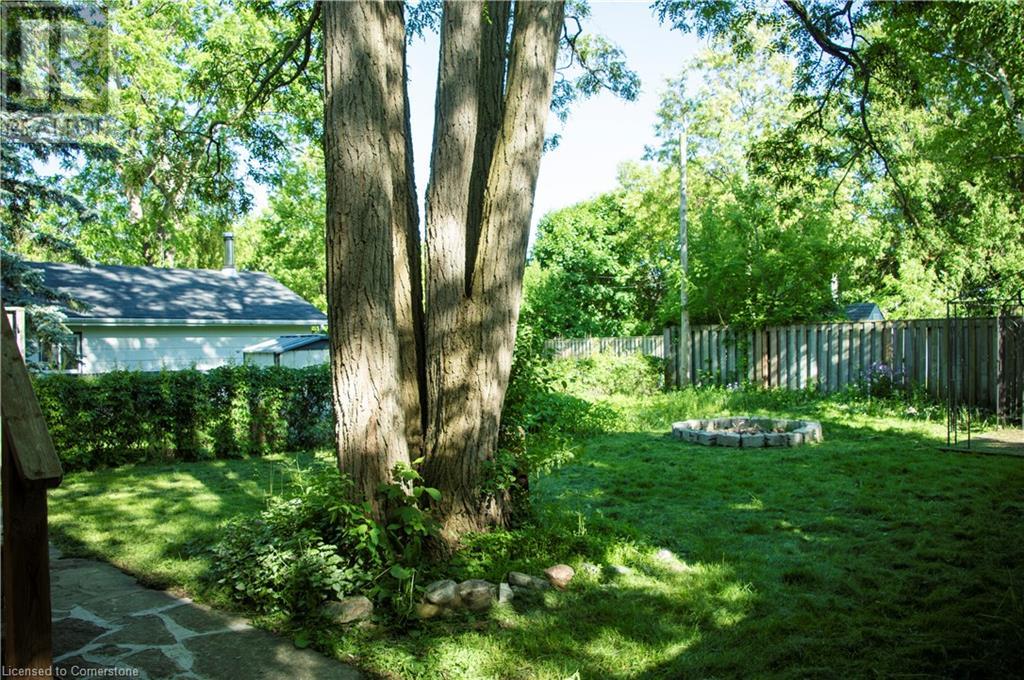93 Melbourne Street W Kawartha Lakes, Ontario K9V 2T4
$589,000
.Attention Investors! Buyers!...3 Unit Triplex... Do you want your own space and 2 rental units to help with the mortgage payment? Or do you want to take advantage of a complete investment opportunity? With This Spectacular Triplex With Positive Cash Flow In The Heart of Kawartha Lakes. CLOSE TO Fleming College, SHOPPING, HOSPITAL, TRANSIT. Each rental unit includes a kitchen and Bathroom. Common laundry..3 INDIVIDUAL UNIT - TRIPLEX...UNIT#1 LIV/RM, 1 BED/RM, KITCHEN, BATHROOM...UNIT#2 LIV/RM, 3 BED/RM, KITCHEN, BATHROOM....UNIT#3 LIV/RM, 1 BED/RM, KITCHEN, BATHROOM.UNITS #1 & #2 VACANT. UNIT#3 TENATED AND WILLING TO STAY. Live in 1 unit and Rent the other 2 units to help with the mortgage payment. (id:60234)
Property Details
| MLS® Number | 40641959 |
| Property Type | Single Family |
| AmenitiesNearBy | Hospital, Park, Place Of Worship, Public Transit, Schools |
| ParkingSpaceTotal | 6 |
Building
| BathroomTotal | 3 |
| BedroomsAboveGround | 4 |
| BedroomsBelowGround | 1 |
| BedroomsTotal | 5 |
| Appliances | Dryer, Refrigerator, Stove, Washer |
| ArchitecturalStyle | 2 Level |
| BasementDevelopment | Finished |
| BasementType | Full (finished) |
| ConstructionStyleAttachment | Detached |
| CoolingType | Central Air Conditioning |
| ExteriorFinish | Other |
| FoundationType | Unknown |
| HeatingFuel | Natural Gas |
| HeatingType | Forced Air |
| StoriesTotal | 2 |
| SizeInterior | 1000 Sqft |
| Type | House |
| UtilityWater | Municipal Water |
Parking
| Attached Garage |
Land
| Acreage | No |
| LandAmenities | Hospital, Park, Place Of Worship, Public Transit, Schools |
| Sewer | Municipal Sewage System |
| SizeDepth | 129 Ft |
| SizeFrontage | 56 Ft |
| SizeTotalText | Under 1/2 Acre |
| ZoningDescription | R3 |
Rooms
| Level | Type | Length | Width | Dimensions |
|---|---|---|---|---|
| Lower Level | 4pc Bathroom | Measurements not available | ||
| Lower Level | Kitchen | 1'1'' x 1'1'' | ||
| Lower Level | Bedroom | 1'1'' x 1'1'' | ||
| Lower Level | Living Room | 1'1'' x 1'1'' | ||
| Main Level | 4pc Bathroom | Measurements not available | ||
| Main Level | Kitchen | 20'0'' x 10'0'' | ||
| Main Level | Primary Bedroom | 12'8'' x 15'6'' | ||
| Main Level | Bedroom | 16'7'' x 7'10'' | ||
| Main Level | Bedroom | 9'0'' x 12'6'' | ||
| Main Level | Living Room | 17'0'' x 10'10'' | ||
| Upper Level | 4pc Bathroom | Measurements not available | ||
| Upper Level | Bedroom | 8'3'' x 9'10'' | ||
| Upper Level | Living Room | 16'5'' x 11'0'' |
Interested?
Contact us for more information
Murali Sivakumar
Salesperson
30 Eglinton Ave West Suite 7
Mississauga, Ontario L5R 3E7



























