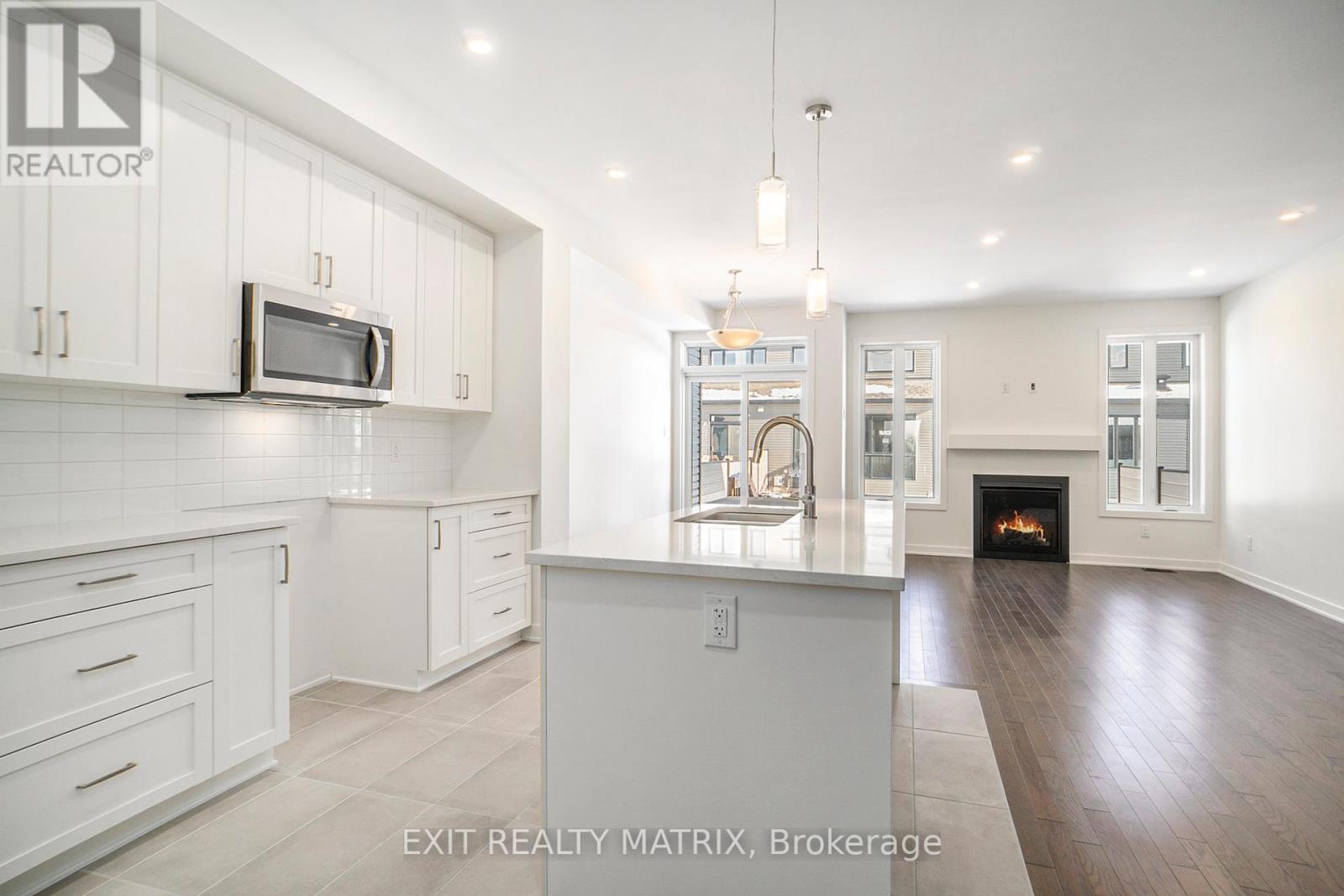951 Cologne Street Russell, Ontario K0A 1W0
$599,900
OPEN HOUSE SAT Feb 8, 2-4pm. PLEASE NOTE SOME PHOTOS ARE VIRTUALLY STAGED* Welcome to your dream home, an exquisite new construction crafted with precision and care by the reputable builder Valecraft. This 3-bedroom masterpiece offers a bright, open-concept layout, bathed in natural light and designed for effortless living. The main level showcases a chef-inspired kitchen with a stunning island, abundant cabinetry, and expansive counter space. Perfect for both everyday living and entertaining, the space flows seamlessly into a sophisticated living room featuring a sleek natural gas fireplace, creating a warm yet contemporary ambiance. Ascend the striking hardwood staircase to the second level, where the primary suite redefines luxury. Indulge in a spa-like 5-piece ensuite and enjoy the spaciousness of a walk-in closet designed to impress. Two additional bedrooms and a meticulously finished 4-piece bathroom complete the upper level, offering elevated comfort for family and guests. The finished lower level delivers a versatile family room with endless potential, complete with a rough-in for a future bathroom ideal for creating your own bespoke retreat. Nestled in a sought-after community, this home is just moments from parks, schools, recreational facilities, and countless amenities. Thoughtfully designed and impeccably finished, this property offers a rare opportunity to live in modern luxury. Your next chapter begins here. (id:60234)
Property Details
| MLS® Number | X11927068 |
| Property Type | Single Family |
| Community Name | 602 - Embrun |
| Amenities Near By | Park, Schools |
| Community Features | School Bus |
| Equipment Type | Water Heater - Gas |
| Parking Space Total | 3 |
| Rental Equipment Type | Water Heater - Gas |
| Structure | Porch |
Building
| Bathroom Total | 3 |
| Bedrooms Above Ground | 3 |
| Bedrooms Total | 3 |
| Amenities | Fireplace(s) |
| Appliances | Water Heater, Hood Fan, Microwave |
| Architectural Style | Bungalow |
| Basement Development | Finished |
| Basement Type | N/a (finished) |
| Construction Style Attachment | Attached |
| Cooling Type | Central Air Conditioning, Air Exchanger |
| Exterior Finish | Brick Facing |
| Fireplace Present | Yes |
| Fireplace Total | 1 |
| Foundation Type | Poured Concrete |
| Half Bath Total | 1 |
| Heating Fuel | Natural Gas |
| Heating Type | Forced Air |
| Stories Total | 1 |
| Size Interior | 1,500 - 2,000 Ft2 |
| Type | Row / Townhouse |
| Utility Water | Municipal Water |
Parking
| Attached Garage |
Land
| Acreage | No |
| Land Amenities | Park, Schools |
| Sewer | Sanitary Sewer |
| Size Frontage | 34 Ft ,8 In |
| Size Irregular | 34.7 Ft |
| Size Total Text | 34.7 Ft |
Contact Us
Contact us for more information

Maggie Tessier
Broker of Record
www.tessierteam.ca/
www.facebook.com/thetessierteam
twitter.com/maggietessier
ca.linkedin.com/pub/dir/Maggie/Tessier
785 Notre Dame St, Po Box 1345
Embrun, Ontario K0A 1W0
(613) 443-4300
(613) 443-5743

Michel Lebeau
Salesperson
785 Notre Dame St, Po Box 1345
Embrun, Ontario K0A 1W0
(613) 443-4300
(613) 443-5743




























