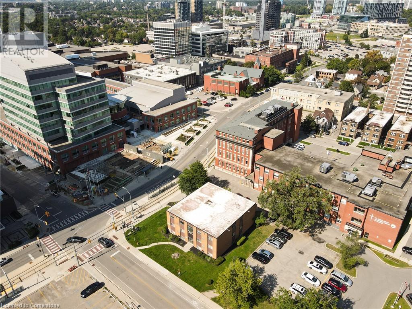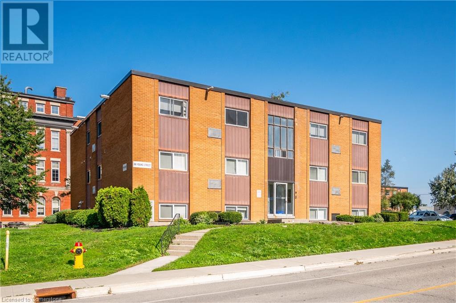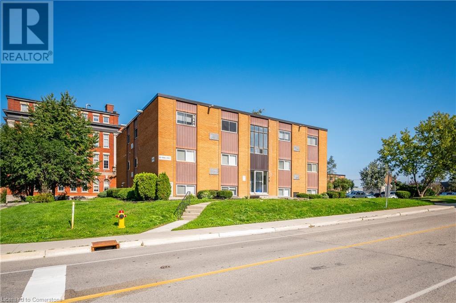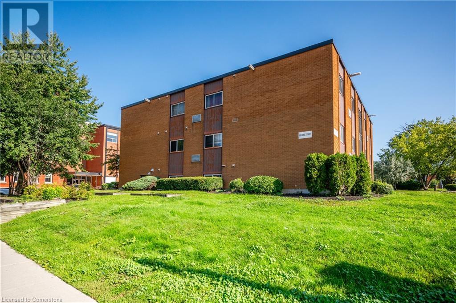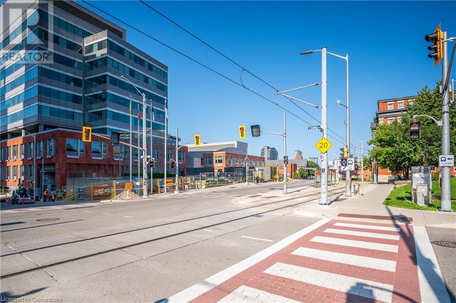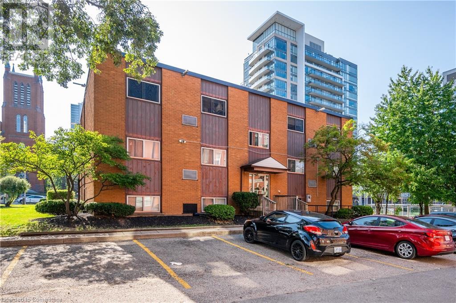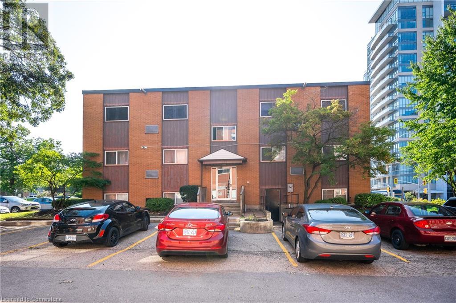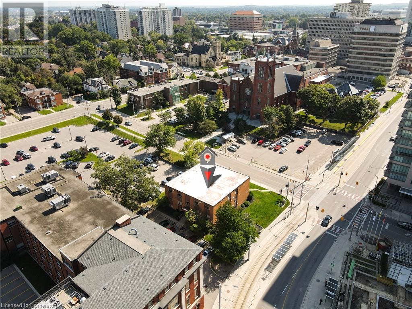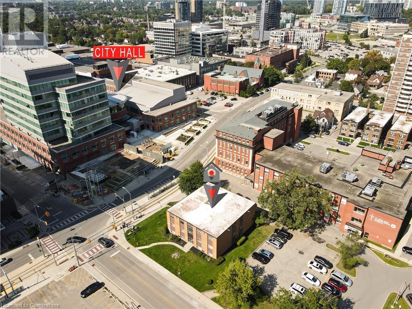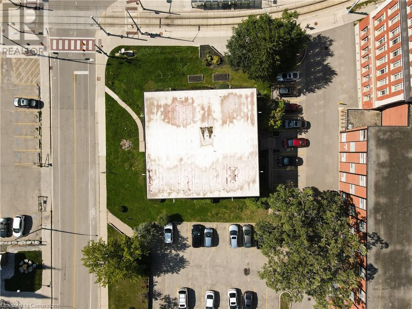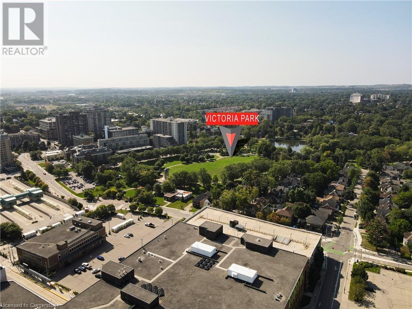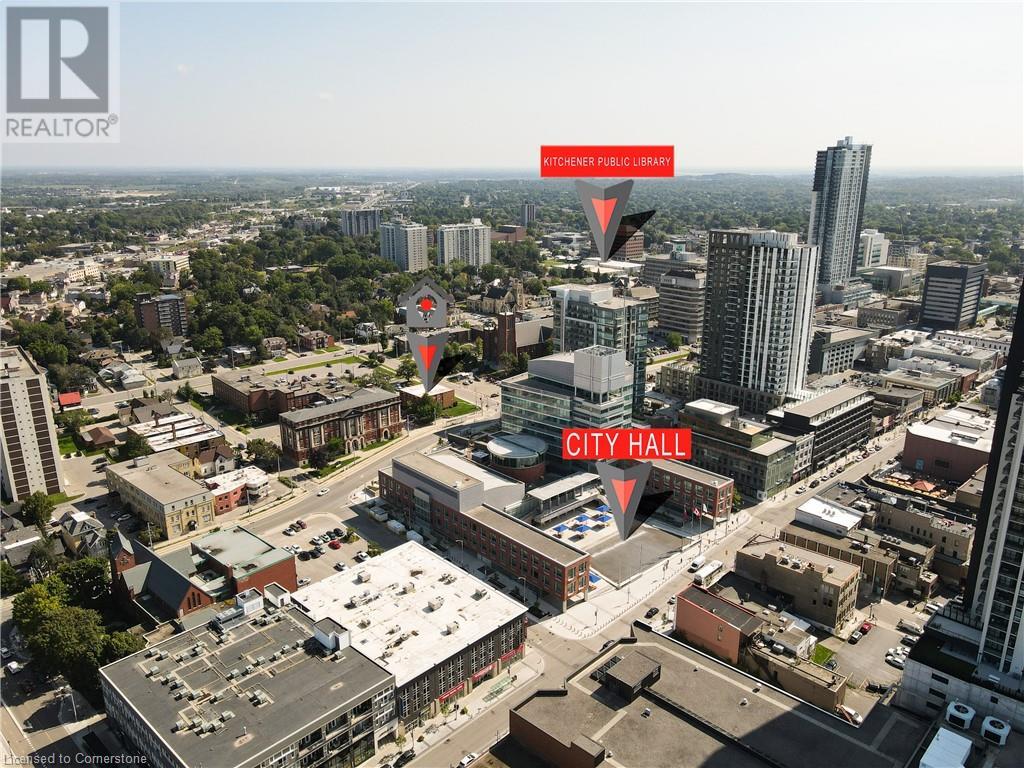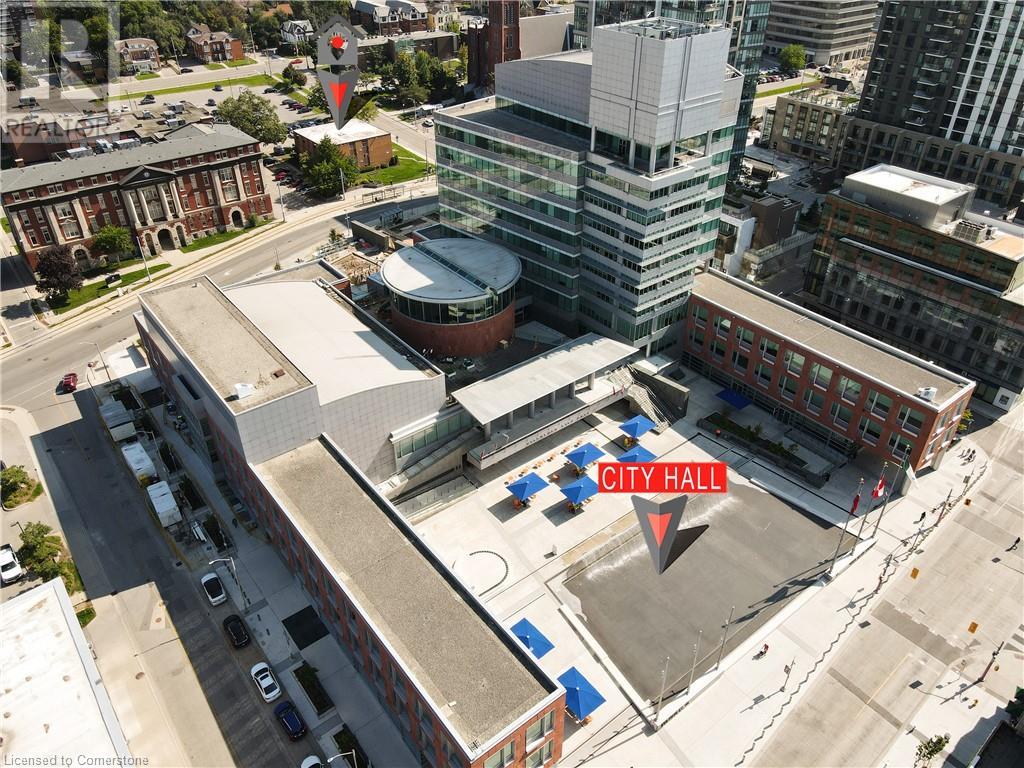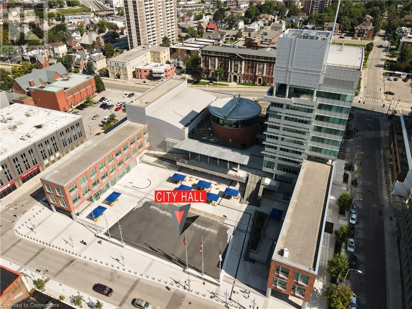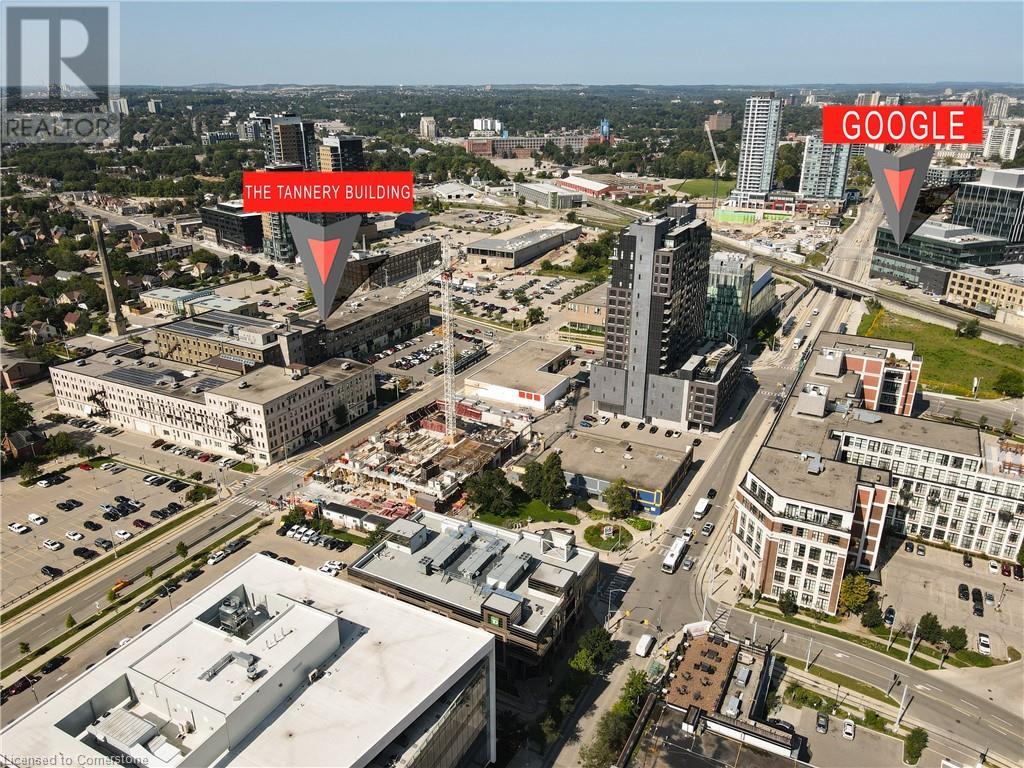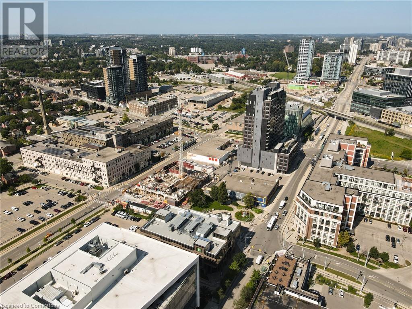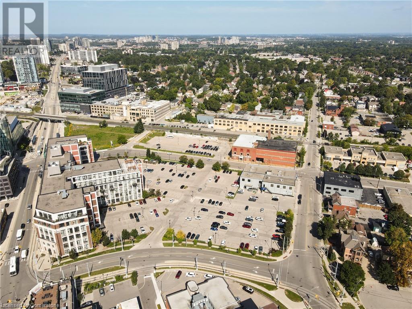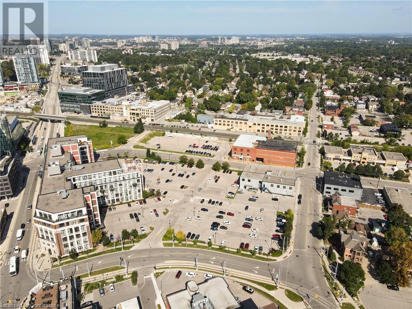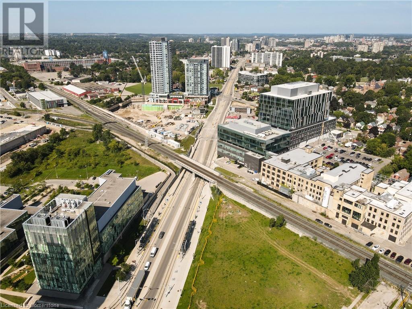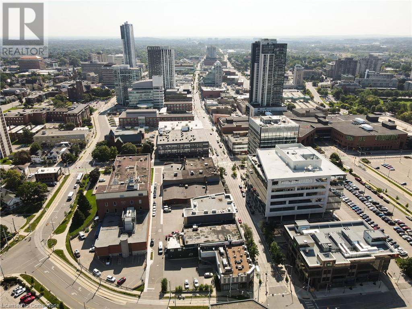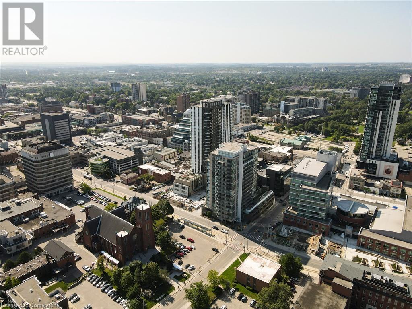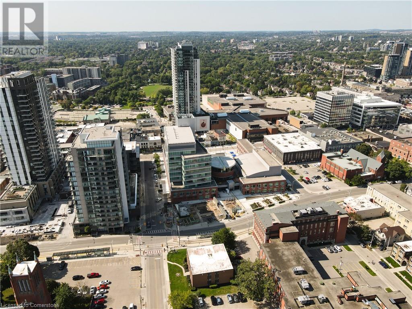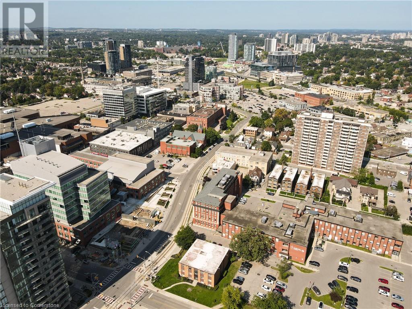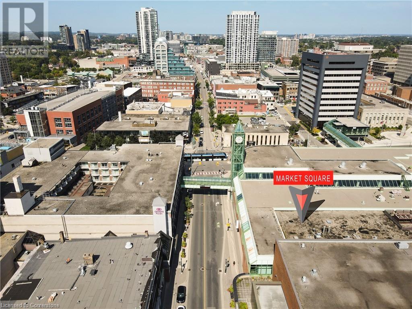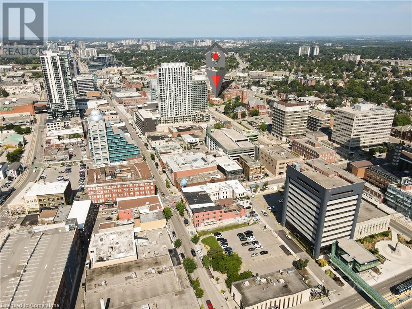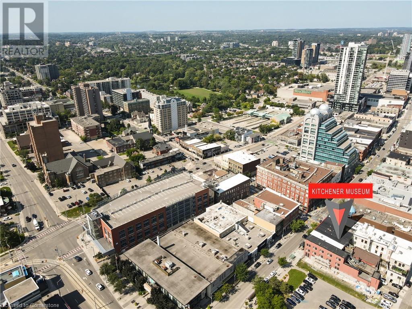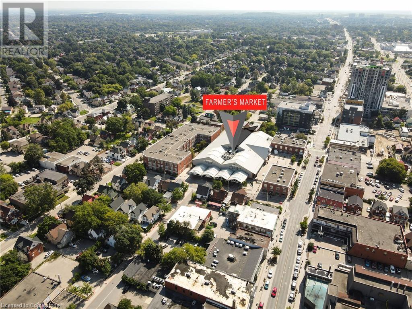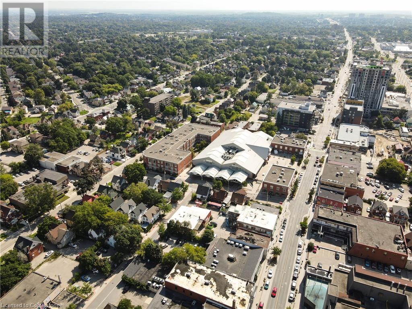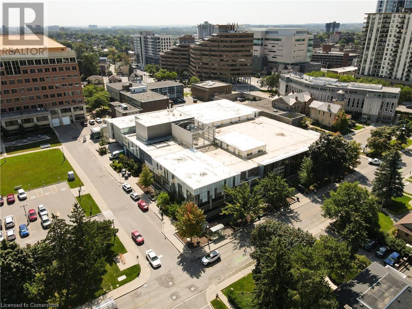96 Duke Street W Kitchener, Ontario N2H 3W8
$9,999,900
Kitchener-Waterloo is growing, with record-setting population growth in 2024, and a diverse local economy powered by top academic institutions. 96 Duke Street West, is downtown Kitchener’s premier development site opportunity. Featuring over a half-acre rectangular site (.503) located adjacent to the Central LRT station, across from City Hall and approximately 500m or less from the Transit Hub of Waterloo Region (with future all-day train service to Toronto). With highly flexible D-5 zoning, this site could potentially house a 30+ storey high-rise residential tower someday. Also included is a land use study from Planner Mitchell Baker. Currently on the property is a 35-car parking lot providing rental income and a 17-unit multi-family building, well maintained and managed with stable tenancy. This is an excellent holding asset while plans are laid. Join the growth of Waterloo Region and develop an investment location that offers many directions. (id:60234)
Property Details
| MLS® Number | 40688427 |
| Property Type | Multi-family |
| Amenities Near By | Park, Place Of Worship, Public Transit, Shopping |
| Parking Space Total | 35 |
Building
| Bathroom Total | 17 |
| Bedrooms Total | 17 |
| Basement Development | Finished |
| Basement Type | Full (finished) |
| Cooling Type | None |
| Exterior Finish | Brick |
| Foundation Type | Poured Concrete |
| Heating Type | Baseboard Heaters |
| Stories Total | 3 |
| Size Interior | 11,340 Ft2 |
| Utility Water | Municipal Water |
Land
| Acreage | No |
| Land Amenities | Park, Place Of Worship, Public Transit, Shopping |
| Sewer | Municipal Sewage System |
| Size Frontage | 98 Ft |
| Size Total Text | 1/2 - 1.99 Acres |
| Zoning Description | D-4 |
Contact Us
Contact us for more information

