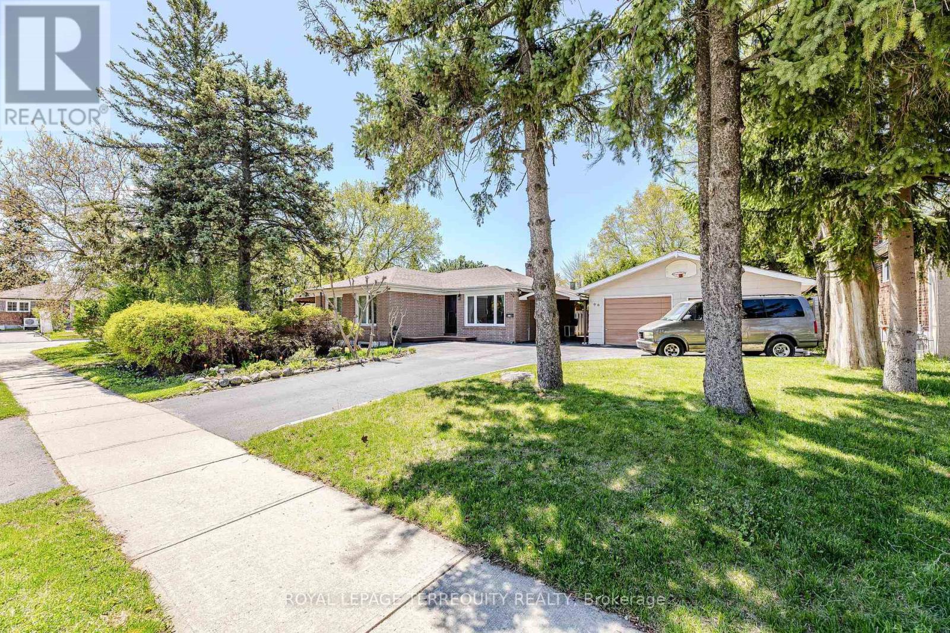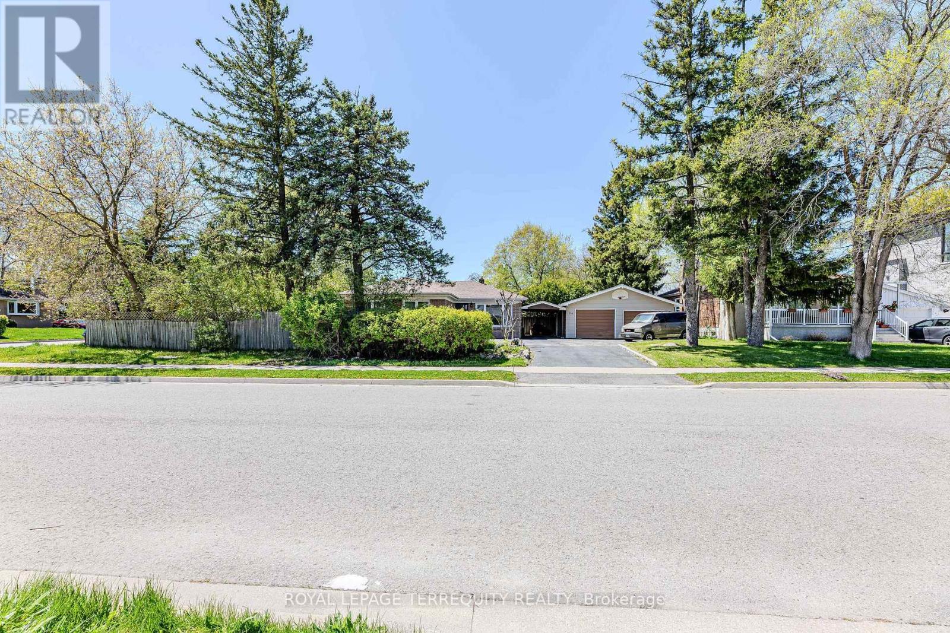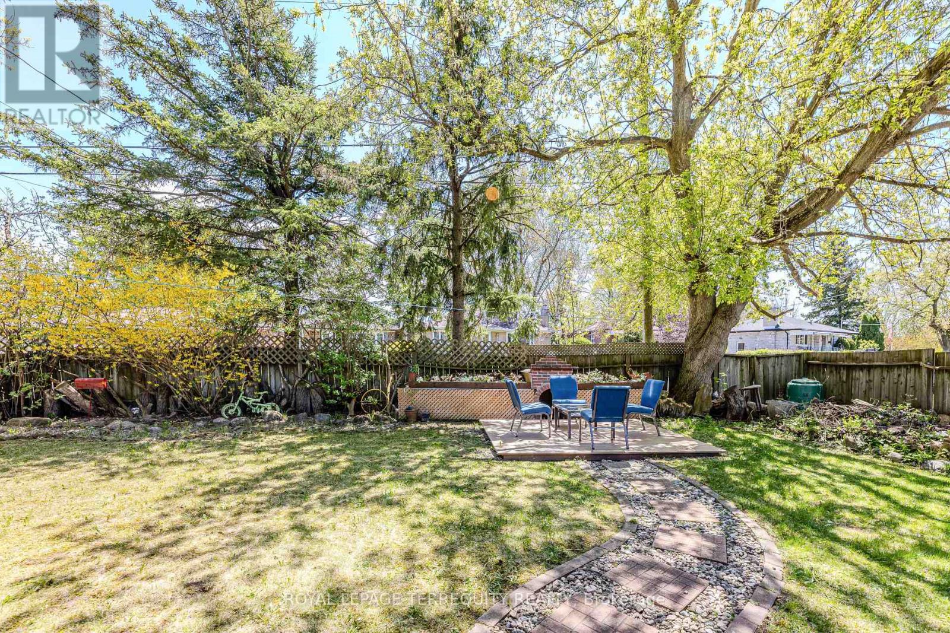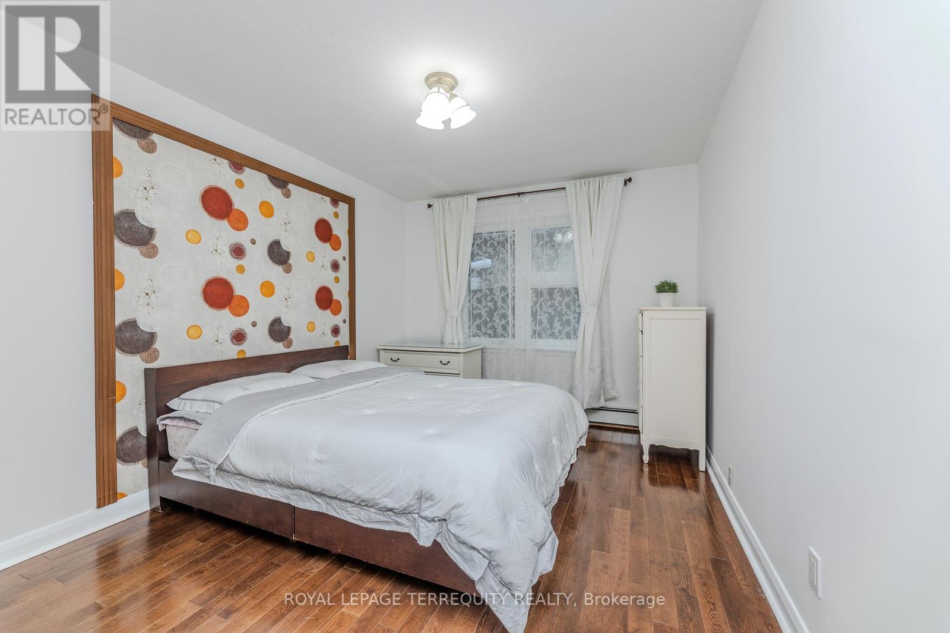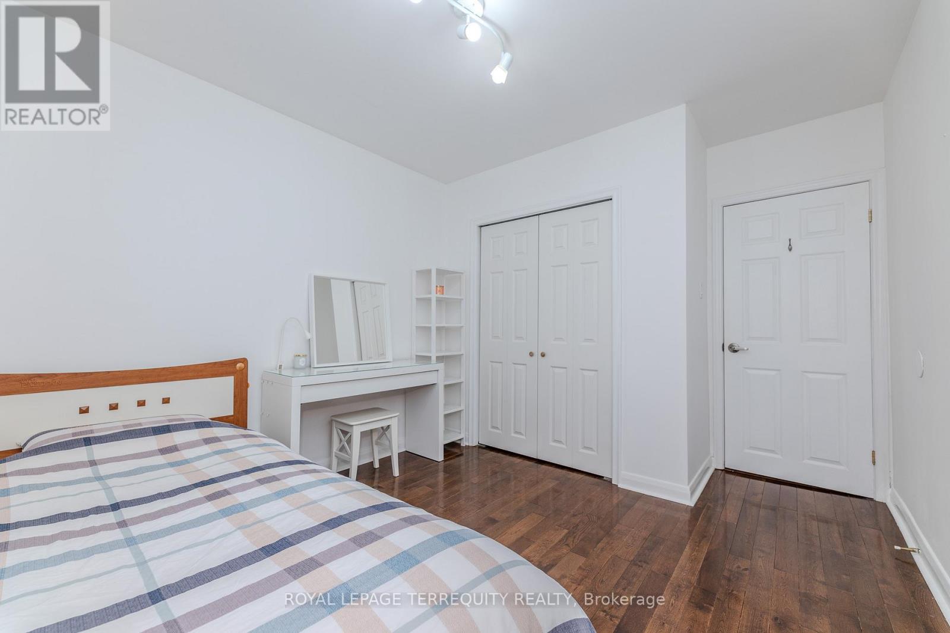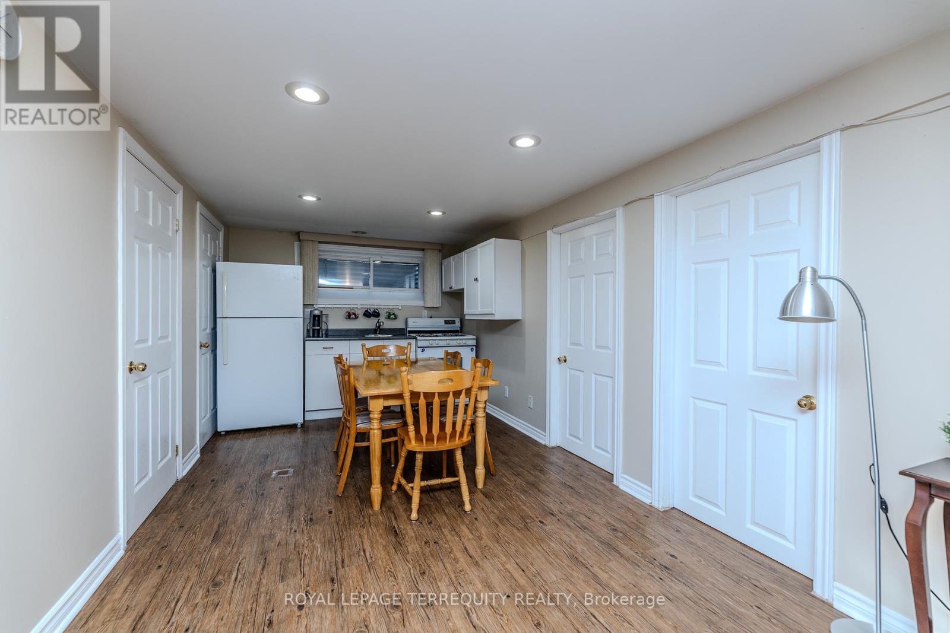96 Talmage Avenue Richmond Hill, Ontario L4C 3J8
$1,308,000
Very well maintained cozy bungalow in highly sought after Crosby neighborhood, surrounded by top-ranked schools like Bayview S/S, Crosby Heights P/S, Catholic schools, French immersion programs and several reputational private schools, Gorgeous hardwood floors thru main floor with 3 beds, kitchen and 1 full bathroom and laminate floor on the basement with 2 rooms, kitchen and 1 full bathroom, Major renovation(Flooring, Window, Kitchen) in 2012 and many upgrades added after ,by pride of ownership, Perfect setting for growing family, Spacious lot size(Appx, 59.95x108.84 feet) provides plenty of natural exposure and spacious outdoor living, Easy access to various of grocery malls, restaurants, shopping and 404/407 (id:60234)
Property Details
| MLS® Number | N12004554 |
| Property Type | Single Family |
| Community Name | Crosby |
| Amenities Near By | Schools |
| Community Features | School Bus |
| Features | Irregular Lot Size, Carpet Free |
| Parking Space Total | 6 |
Building
| Bathroom Total | 2 |
| Bedrooms Above Ground | 3 |
| Bedrooms Below Ground | 2 |
| Bedrooms Total | 5 |
| Age | 51 To 99 Years |
| Amenities | Fireplace(s) |
| Appliances | Water Purifier, Water Meter, Water Heater, Dryer, Stove, Washer, Window Coverings, Refrigerator |
| Architectural Style | Bungalow |
| Basement Development | Finished |
| Basement Type | N/a (finished) |
| Construction Style Attachment | Detached |
| Exterior Finish | Brick |
| Fireplace Present | Yes |
| Fireplace Total | 1 |
| Flooring Type | Hardwood, Laminate |
| Foundation Type | Block |
| Heating Fuel | Natural Gas |
| Heating Type | Hot Water Radiator Heat |
| Stories Total | 1 |
| Size Interior | 1,100 - 1,500 Ft2 |
| Type | House |
| Utility Water | Municipal Water |
Parking
| Detached Garage | |
| Garage |
Land
| Acreage | No |
| Fence Type | Fenced Yard |
| Land Amenities | Schools |
| Sewer | Sanitary Sewer |
| Size Depth | 108 Ft ,9 In |
| Size Frontage | 60 Ft |
| Size Irregular | 60 X 108.8 Ft ; 6469.1 |
| Size Total Text | 60 X 108.8 Ft ; 6469.1|under 1/2 Acre |
| Zoning Description | R2 |
Rooms
| Level | Type | Length | Width | Dimensions |
|---|---|---|---|---|
| Basement | Laundry Room | 3 m | 2.5 m | 3 m x 2.5 m |
| Basement | Office | 3.5 m | 3 m | 3.5 m x 3 m |
| Basement | Office | 3.3 m | 3.3 m | 3.3 m x 3.3 m |
| Basement | Kitchen | 3.5 m | 3 m | 3.5 m x 3 m |
| Basement | Playroom | 7 m | 8.5 m | 7 m x 8.5 m |
| Main Level | Kitchen | 5.2 m | 2.85 m | 5.2 m x 2.85 m |
| Main Level | Living Room | 3.85 m | 7 m | 3.85 m x 7 m |
| Main Level | Dining Room | 3.85 m | 7 m | 3.85 m x 7 m |
| Main Level | Primary Bedroom | 3.6 m | 4.8 m | 3.6 m x 4.8 m |
| Main Level | Bedroom 2 | 2.85 m | 3.8 m | 2.85 m x 3.8 m |
| Main Level | Bedroom 3 | 2.75 m | 3.8 m | 2.75 m x 3.8 m |
Utilities
| Cable | Available |
| Electricity | Installed |
| Sewer | Installed |
Contact Us
Contact us for more information

