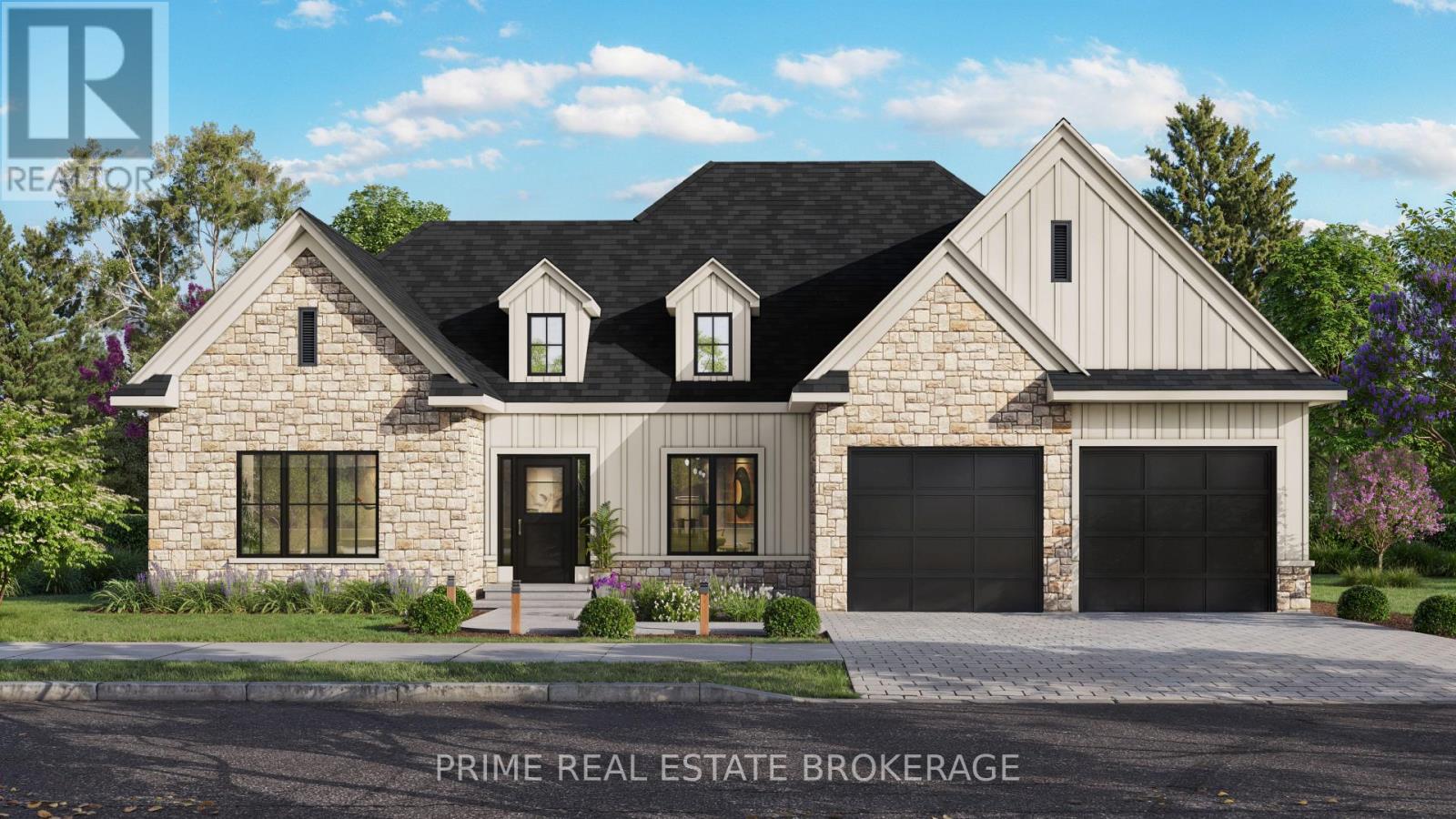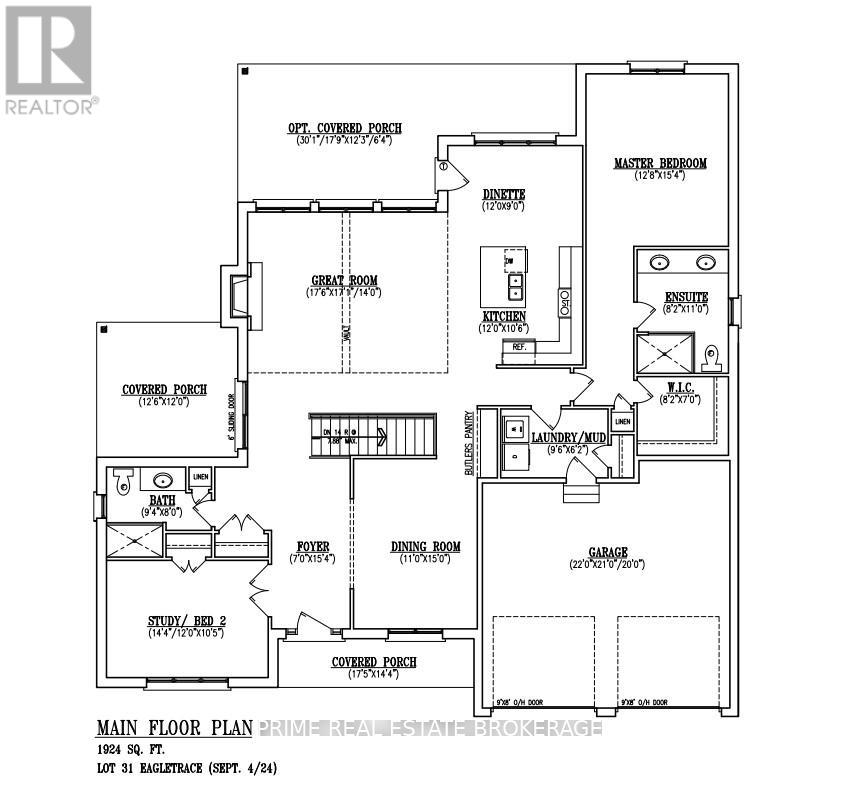962 Eagletrace Drive London, Ontario N6G 3X9
$1,449,900
To Be Built: Lot 31 in Sunningdale Crossings, a beautifully designed bungalow by Wasko Developments, combining quality craftsmanship with modern comfort in a prime location. The main floor offers an open-concept design with bright, spacious living and dining areas, a beautifully appointed kitchen, and high-quality finishes throughout. It also includes a generous primary suite with a luxury ensuite, and a large second bedroom and full bath. The fully finished basement adds even more value with a third bedroom, custom-tiled bathroom, wet bar, open recreation area, and a cozy gas fireplace- ideal for entertaining or relaxing. Situated in one of North Londons most sought-after communities, you'll enjoy close proximity to parks, trails, top rated schools, shopping, and major highways. Built to High-Efficiency Net Zero Ready standards with enhanced insulation, triple-pane windows, a high-efficiency heat pump, and solar panel rough-in offering long-term savings, comfort, and sustainability. (id:60234)
Property Details
| MLS® Number | X12061614 |
| Property Type | Single Family |
| Community Name | North S |
| Amenities Near By | Golf Nearby, Hospital, Park, Public Transit, Schools |
| Parking Space Total | 6 |
Building
| Bathroom Total | 3 |
| Bedrooms Above Ground | 3 |
| Bedrooms Total | 3 |
| Age | New Building |
| Basement Type | Full |
| Construction Style Attachment | Detached |
| Cooling Type | Central Air Conditioning |
| Exterior Finish | Brick, Shingles |
| Fireplace Present | Yes |
| Foundation Type | Poured Concrete |
| Heating Fuel | Natural Gas |
| Heating Type | Forced Air |
| Stories Total | 2 |
| Size Interior | 1,500 - 2,000 Ft2 |
| Type | House |
| Utility Water | Municipal Water |
Parking
| Attached Garage | |
| Garage |
Land
| Acreage | No |
| Land Amenities | Golf Nearby, Hospital, Park, Public Transit, Schools |
| Sewer | Sanitary Sewer |
| Size Frontage | 50 Ft ,9 In |
| Size Irregular | 50.8 Ft |
| Size Total Text | 50.8 Ft|under 1/2 Acre |
| Zoning Description | H-r1-6/r1-4 |
Rooms
| Level | Type | Length | Width | Dimensions |
|---|---|---|---|---|
| Main Level | Primary Bedroom | 3.9 m | 4.7 m | 3.9 m x 4.7 m |
| Main Level | Bedroom 2 | 3.65 m | 3.2 m | 3.65 m x 3.2 m |
| Main Level | Kitchen | 3.65 m | 3.23 m | 3.65 m x 3.23 m |
| Main Level | Dining Room | 3.65 m | 2.74 m | 3.65 m x 2.74 m |
| Main Level | Great Room | 5.36 m | 5.21 m | 5.36 m x 5.21 m |
| Main Level | Laundry Room | 2.92 m | 1.89 m | 2.92 m x 1.89 m |
| Main Level | Foyer | 2.13 m | 4.69 m | 2.13 m x 4.69 m |
| Main Level | Bathroom | 2.86 m | 2.43 m | 2.86 m x 2.43 m |
Contact Us
Contact us for more information




