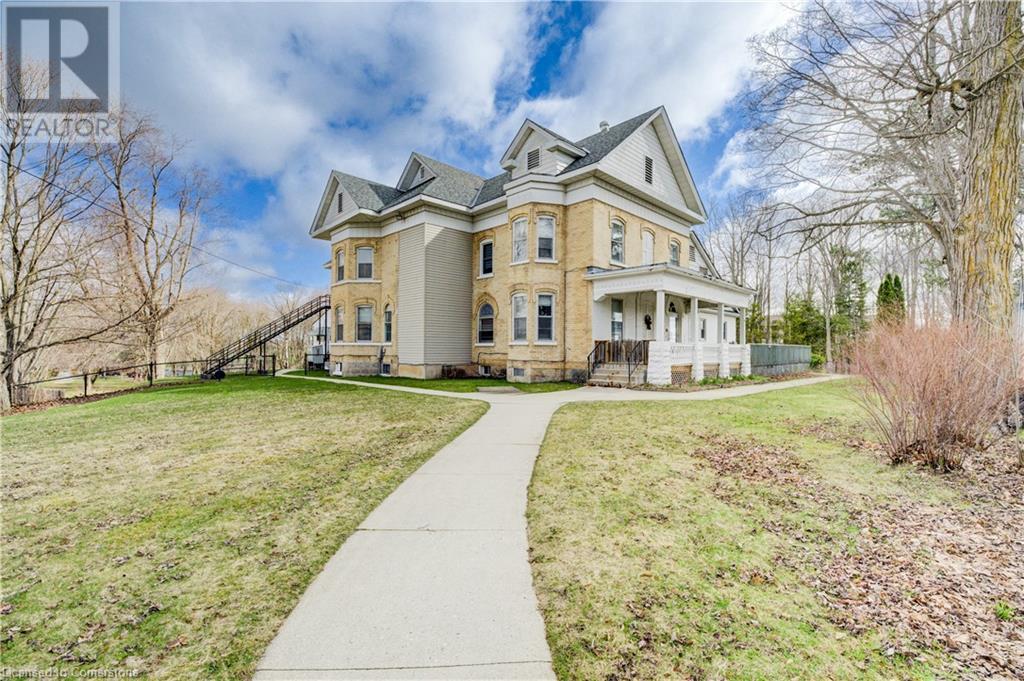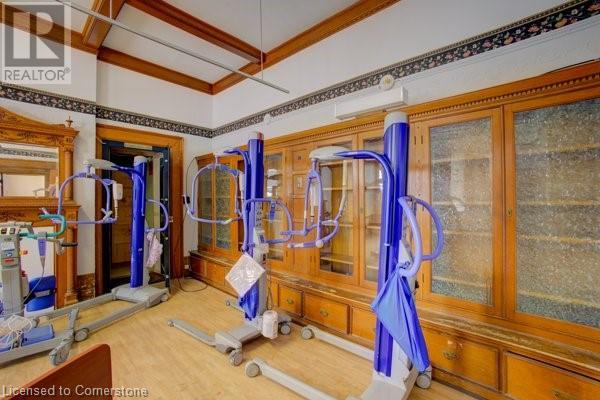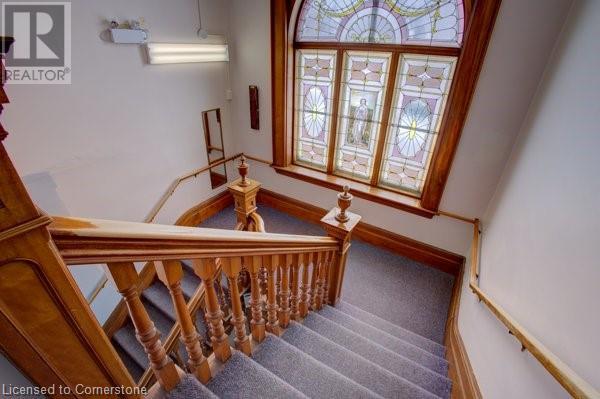98 3rd Street Se Chesley, Ontario N0G 1L0
$500,000
This majestic residence is located in the quiet town of Chesley, twenty minutes from Lake Huron, Hanover, or Walkerton. It has operated as Parkview Manor, a 34 bed senior residence, for over fifty years and is now ready to be repurposed by a new owner. The original home was built in approximately 1860 and a concrete block addition was added later. the interior has been altered to meet the requirements of the residents and the business. Although updates to the structure are needed, some of the character remains including stain glass and hardwood trim and baseboards. There is a two story coach house as well. The lot has a total of 1.48 acres with a frontage of 264 feet. Survey and Phase 1 ESA available. (id:60234)
Property Details
| MLS® Number | 40694146 |
| Property Type | Institutional - Special Purpose |
| Amenities Near By | Hospital |
| Equipment Type | Propane Tank, Water Heater |
| Features | Elevator, Paved Driveway, Passenger Elevator |
| Parking Space Total | 14 |
| Rental Equipment Type | Propane Tank, Water Heater |
Building
| Basement Type | Partial |
| Construction Material | Concrete Block, Concrete Walls |
| Exterior Finish | Aluminum Siding, Brick, Concrete |
| Fire Protection | Security System |
| Foundation Type | Poured Concrete |
| Stories Total | 2 |
| Size Exterior | 8000.0000 |
| Size Interior | 8,000 Ft2 |
| Utility Water | Municipal Water |
Land
| Access Type | Road Access |
| Acreage | Yes |
| Land Amenities | Hospital |
| Sewer | Municipal Sewage System |
| Size Depth | 330 Ft |
| Size Frontage | 208 Ft |
| Size Irregular | 1.48 |
| Size Total | 1.48 Ac|1/2 - 1.99 Acres |
| Size Total Text | 1.48 Ac|1/2 - 1.99 Acres |
| Zoning Description | Vin |
Contact Us
Contact us for more information





































