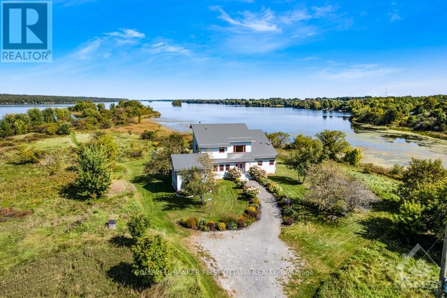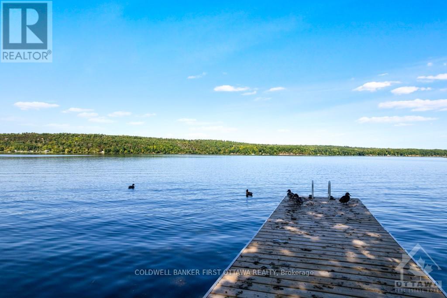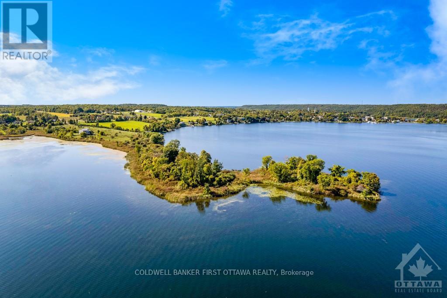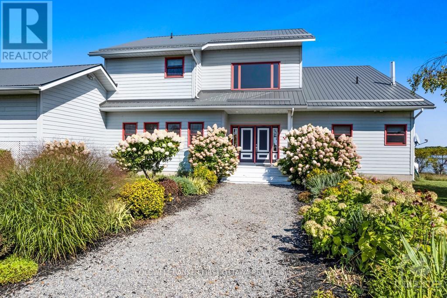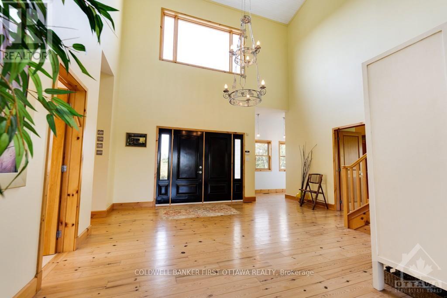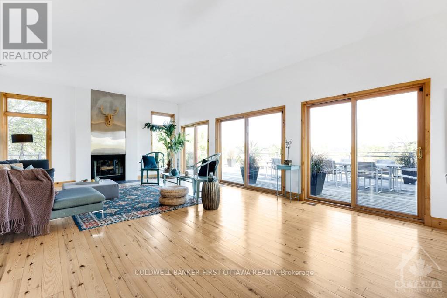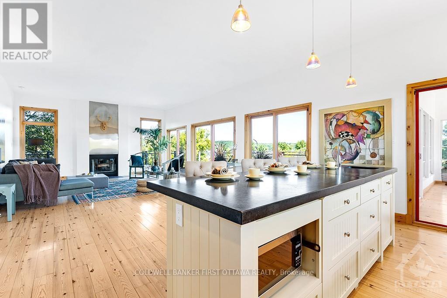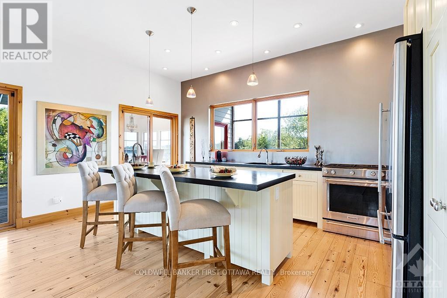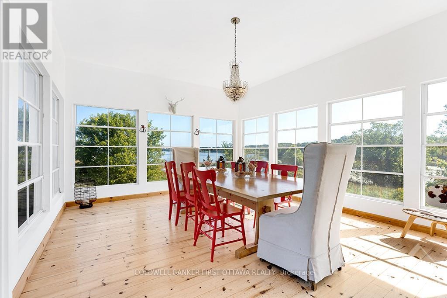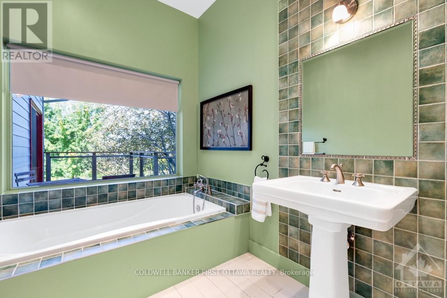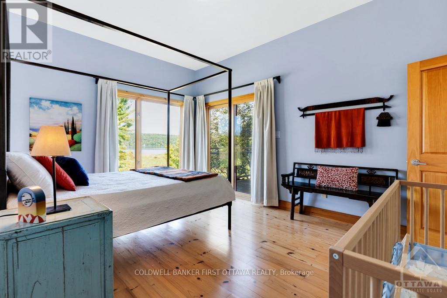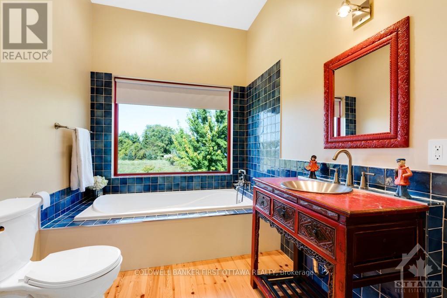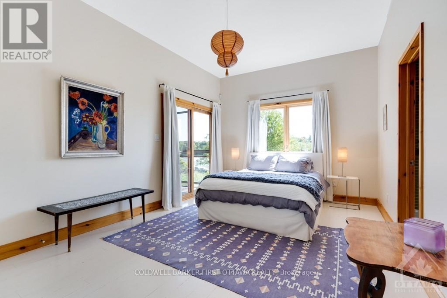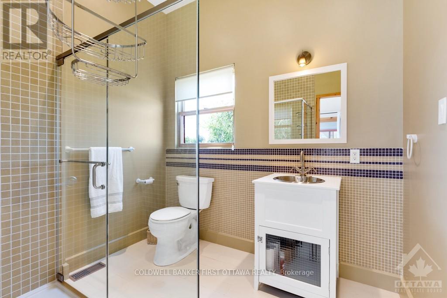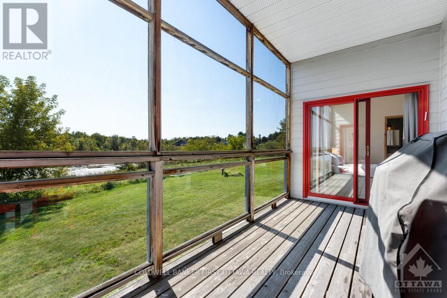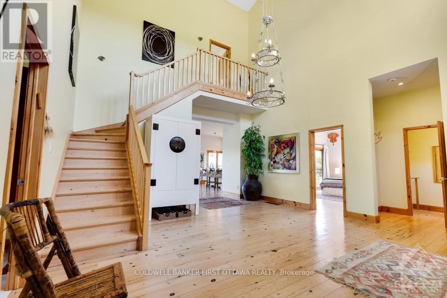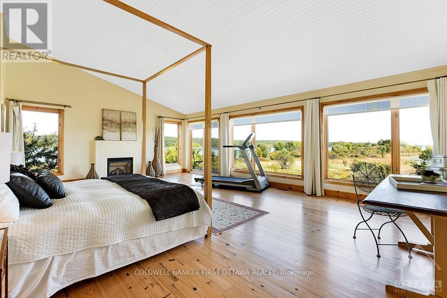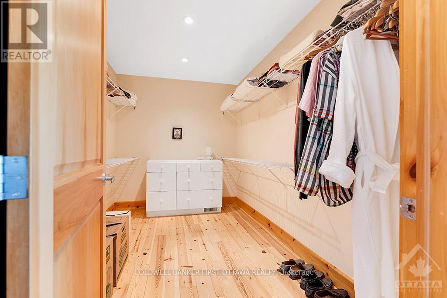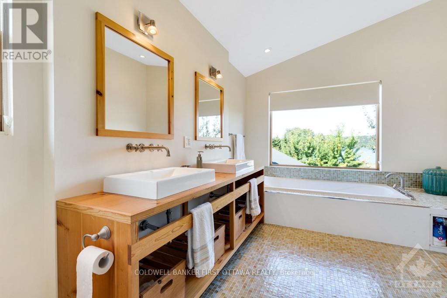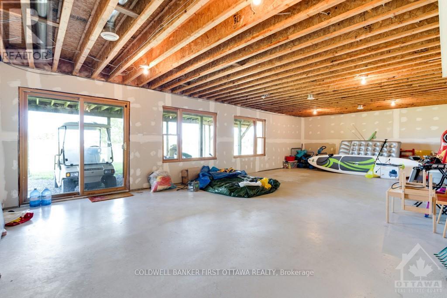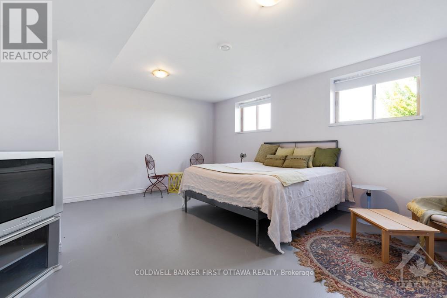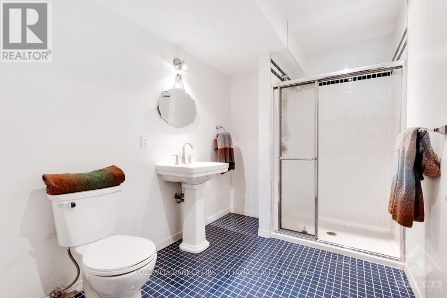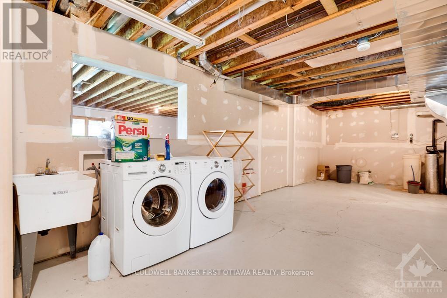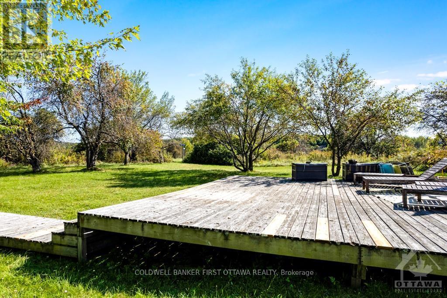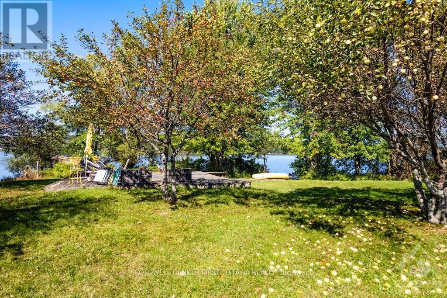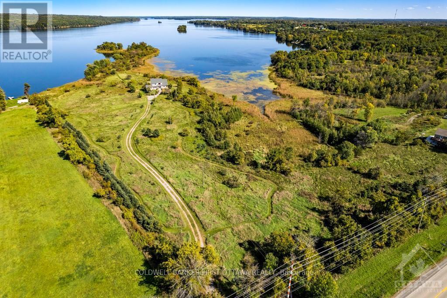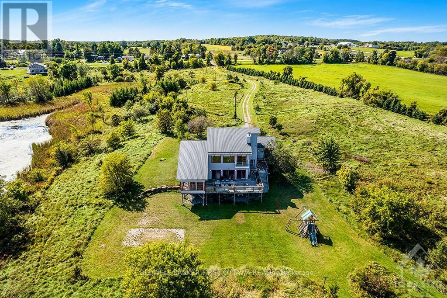9868 County Road 42 Road Rideau Lakes, Ontario K0G 1X0
$2,798,900
Custom walkout home on 19 acre peninsula with 3,860' waterfront along Upper Rideau Lake. Set back from road, this spacious 4+1 bed, 7 bath home beautifully designed with elegant features. Exterior hi-end CanExel siding. Inside, soaring ceilings and upscale dcor plus - 4 bedrooms with ensuites. Grand front foyer. Living-dining area wall of windows and wood-burning fireplace with slate hearth. Bight open kitchen designed for family and social gatherings. Main floor three bedrooms all with ensuites; one opens to screened porch. Entire second floor primary suite with propane fireplace, walk-in closet and spa ensuite. Walkout lower level rec room, bedroom, 3-pc bath and access to garage. Generac. Metal roof 2022. Dock 2023. Lush landscaped perennial gardens. Apple trees thru-out property. Visiting herons & ospreys. Included are furnishings, boats, lawn tractor, golf cart and play structure. Mail delivery. Garbage pickup. Hi-speed. Cell service. Walk to Westport. 25 mins Perth. 1 hr Ottawa., Flooring: Softwood, Flooring: Ceramic. Please ask for PDF of all room measurements. (id:60234)
Property Details
| MLS® Number | X10430343 |
| Property Type | Single Family |
| Neigbourhood | Upper Rideau Lake |
| Community Name | 816 - Rideau Lakes (North Crosby) Twp |
| Community Features | School Bus |
| Easement | Unknown |
| Parking Space Total | 4 |
| Structure | Deck, Dock |
| View Type | Direct Water View |
| Water Front Type | Waterfront |
Building
| Bathroom Total | 7 |
| Bedrooms Above Ground | 4 |
| Bedrooms Below Ground | 1 |
| Bedrooms Total | 5 |
| Amenities | Fireplace(s) |
| Appliances | Water Heater, Water Treatment, Dishwasher, Dryer, Microwave, Stove, Washer, Refrigerator |
| Basement Development | Partially Finished |
| Basement Type | Full (partially Finished) |
| Construction Style Attachment | Detached |
| Cooling Type | Central Air Conditioning |
| Fireplace Present | Yes |
| Fireplace Total | 2 |
| Foundation Type | Concrete |
| Half Bath Total | 2 |
| Heating Fuel | Wood |
| Heating Type | Forced Air |
| Stories Total | 2 |
| Type | House |
| Utility Water | Drilled Well |
Land
| Access Type | Public Road, Private Docking |
| Acreage | Yes |
| Sewer | Septic System |
| Size Frontage | 479 Ft ,11 In |
| Size Irregular | 479.93 Ft ; 1 |
| Size Total Text | 479.93 Ft ; 1|10 - 24.99 Acres |
| Zoning Description | Rural |
Rooms
| Level | Type | Length | Width | Dimensions |
|---|---|---|---|---|
| Second Level | Bathroom | 1.8 m | 1.8 m | 1.8 m x 1.8 m |
| Second Level | Primary Bedroom | 7.62 m | 5.41 m | 7.62 m x 5.41 m |
| Second Level | Bathroom | 4.67 m | 2.89 m | 4.67 m x 2.89 m |
| Lower Level | Bedroom | 5.48 m | 4.62 m | 5.48 m x 4.62 m |
| Lower Level | Bathroom | 2.74 m | 2.03 m | 2.74 m x 2.03 m |
| Main Level | Bathroom | 2.15 m | 1.11 m | 2.15 m x 1.11 m |
| Main Level | Bedroom | 5.3 m | 3.42 m | 5.3 m x 3.42 m |
| Main Level | Bathroom | 2.56 m | 2.15 m | 2.56 m x 2.15 m |
| Main Level | Bedroom | 5.13 m | 4.69 m | 5.13 m x 4.69 m |
| Main Level | Bathroom | 2.87 m | 2.2 m | 2.87 m x 2.2 m |
| Main Level | Bedroom | 5.02 m | 4.87 m | 5.02 m x 4.87 m |
| Main Level | Bathroom | 2.87 m | 2.18 m | 2.87 m x 2.18 m |
Contact Us
Contact us for more information

