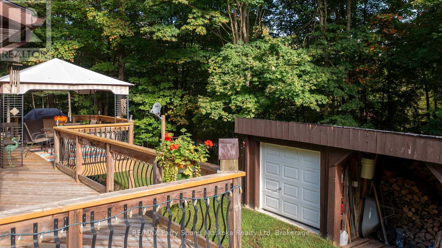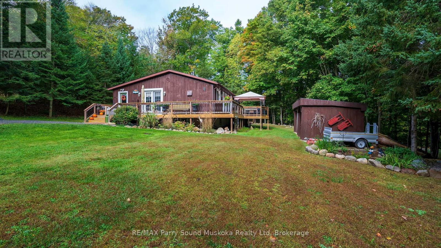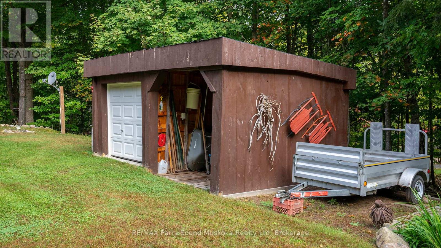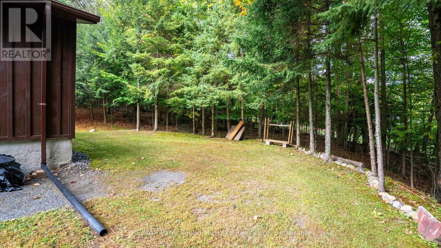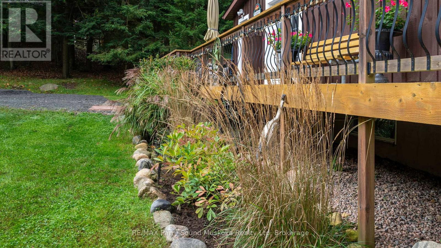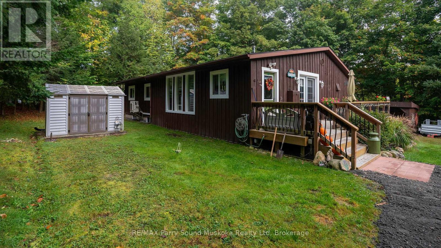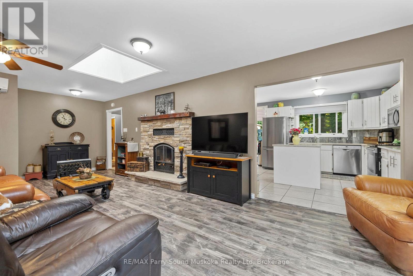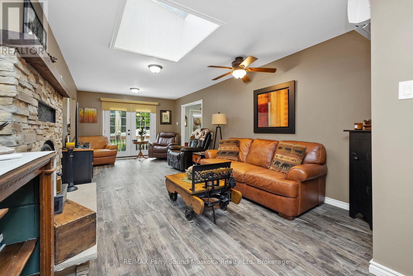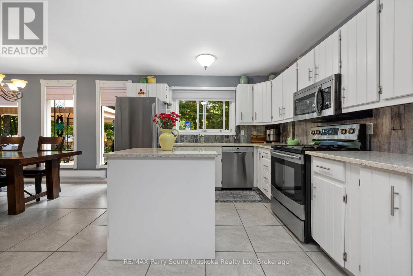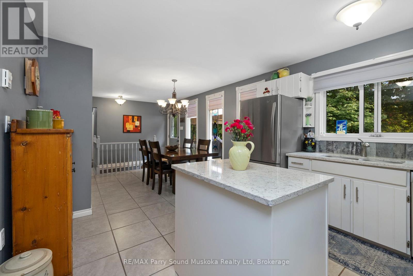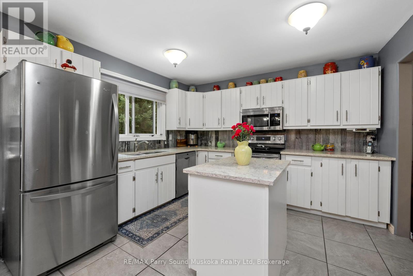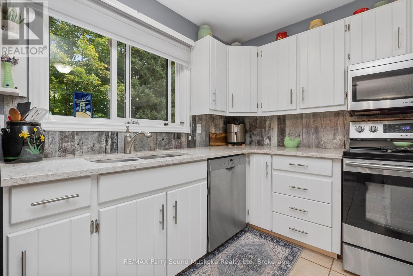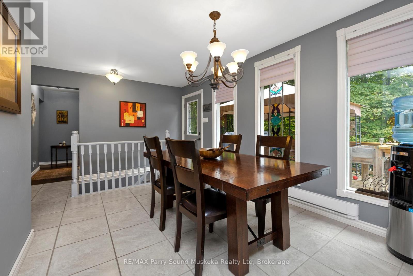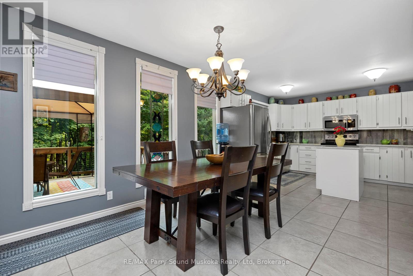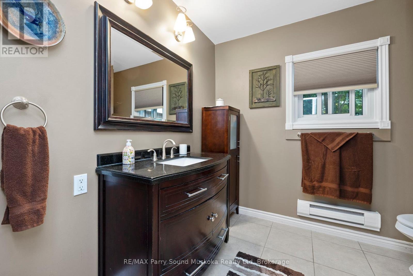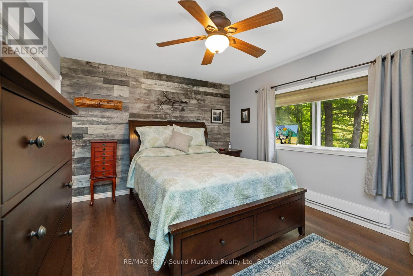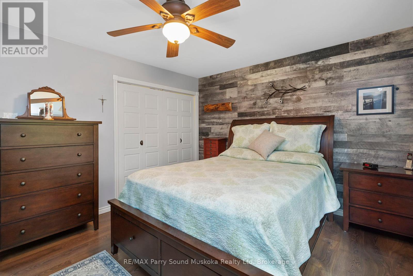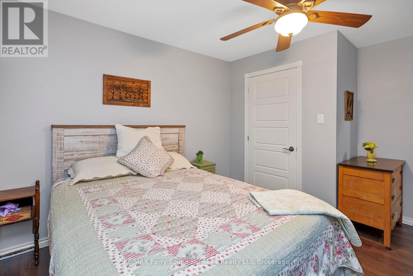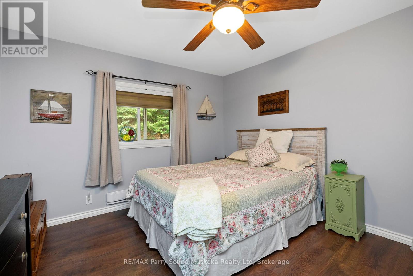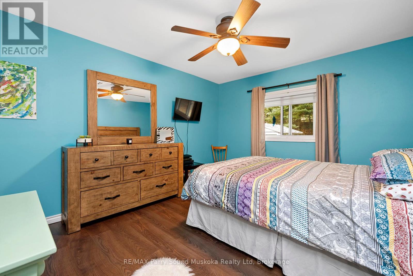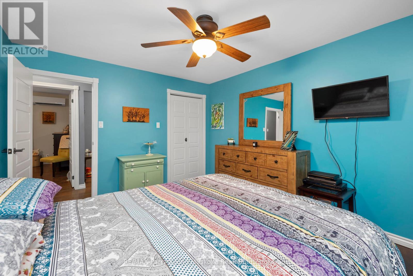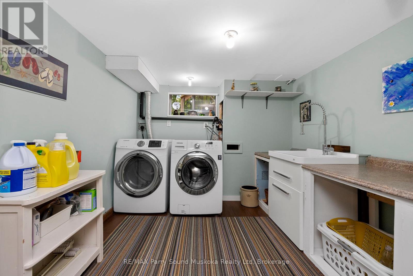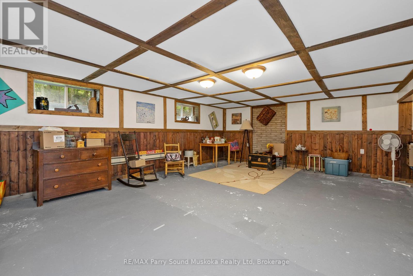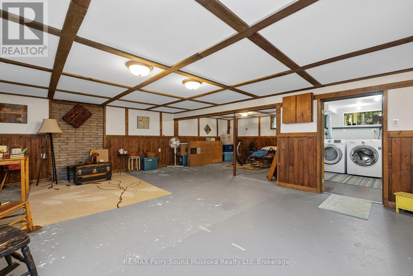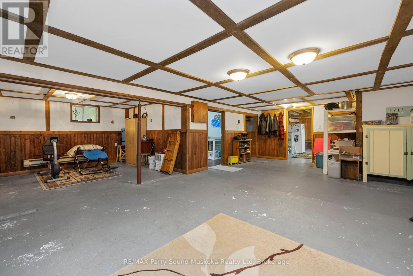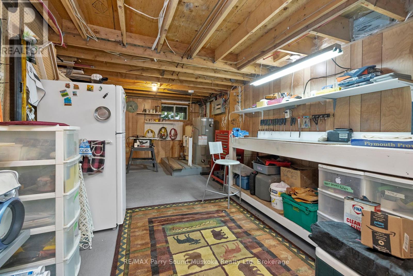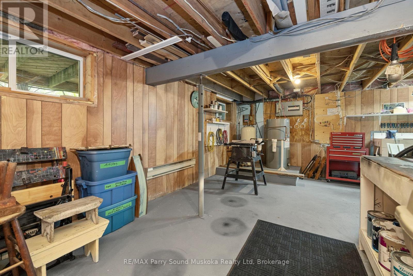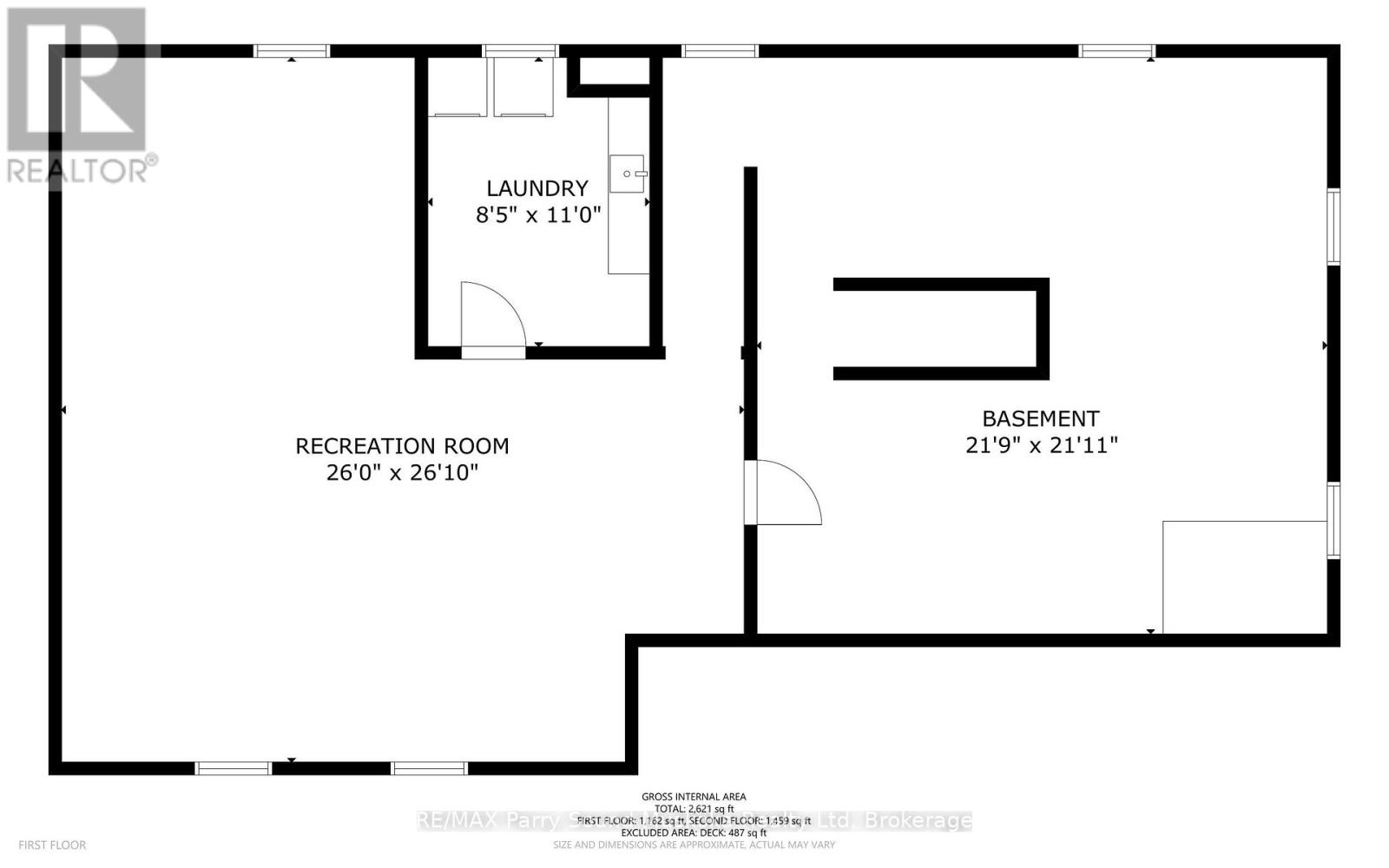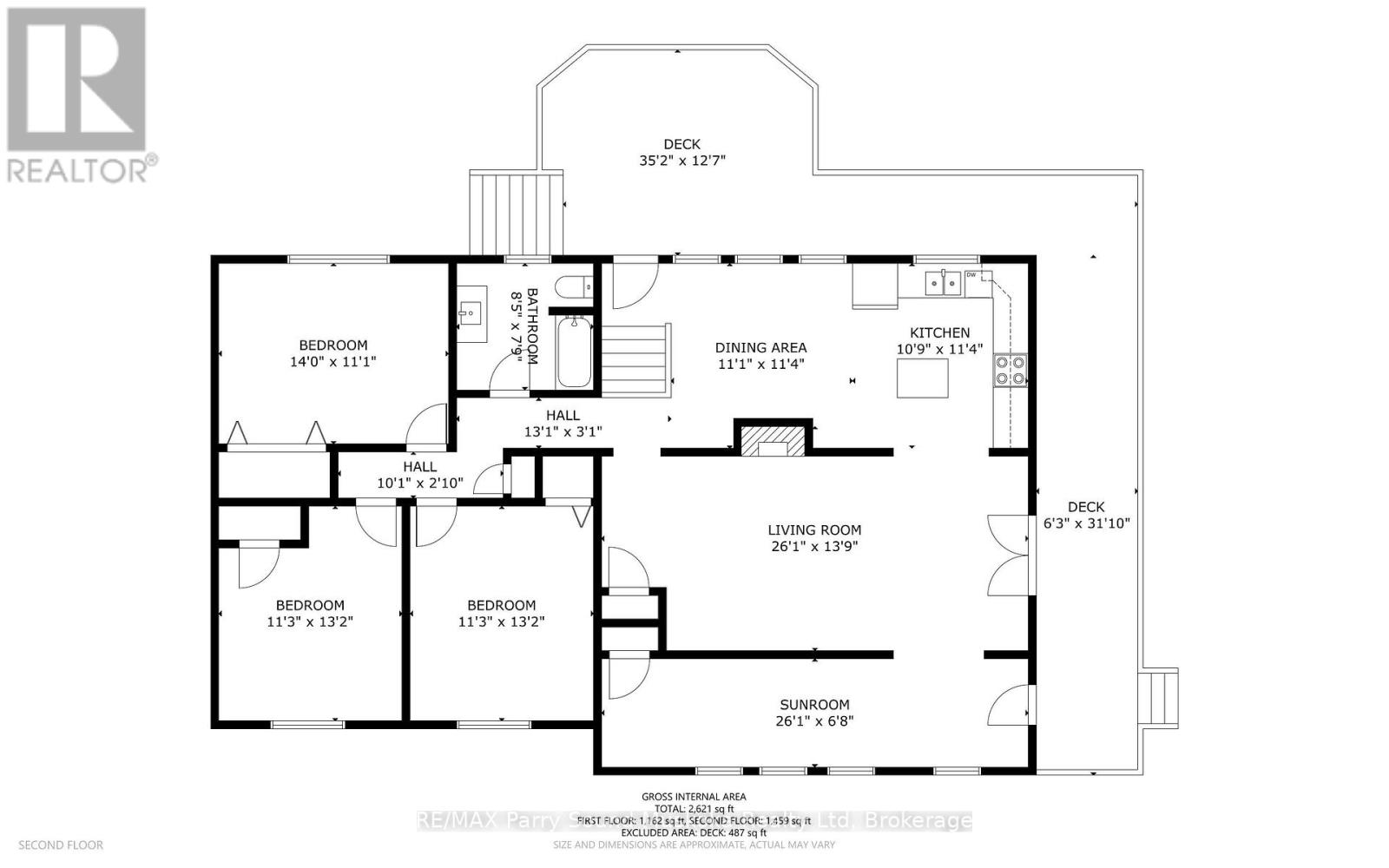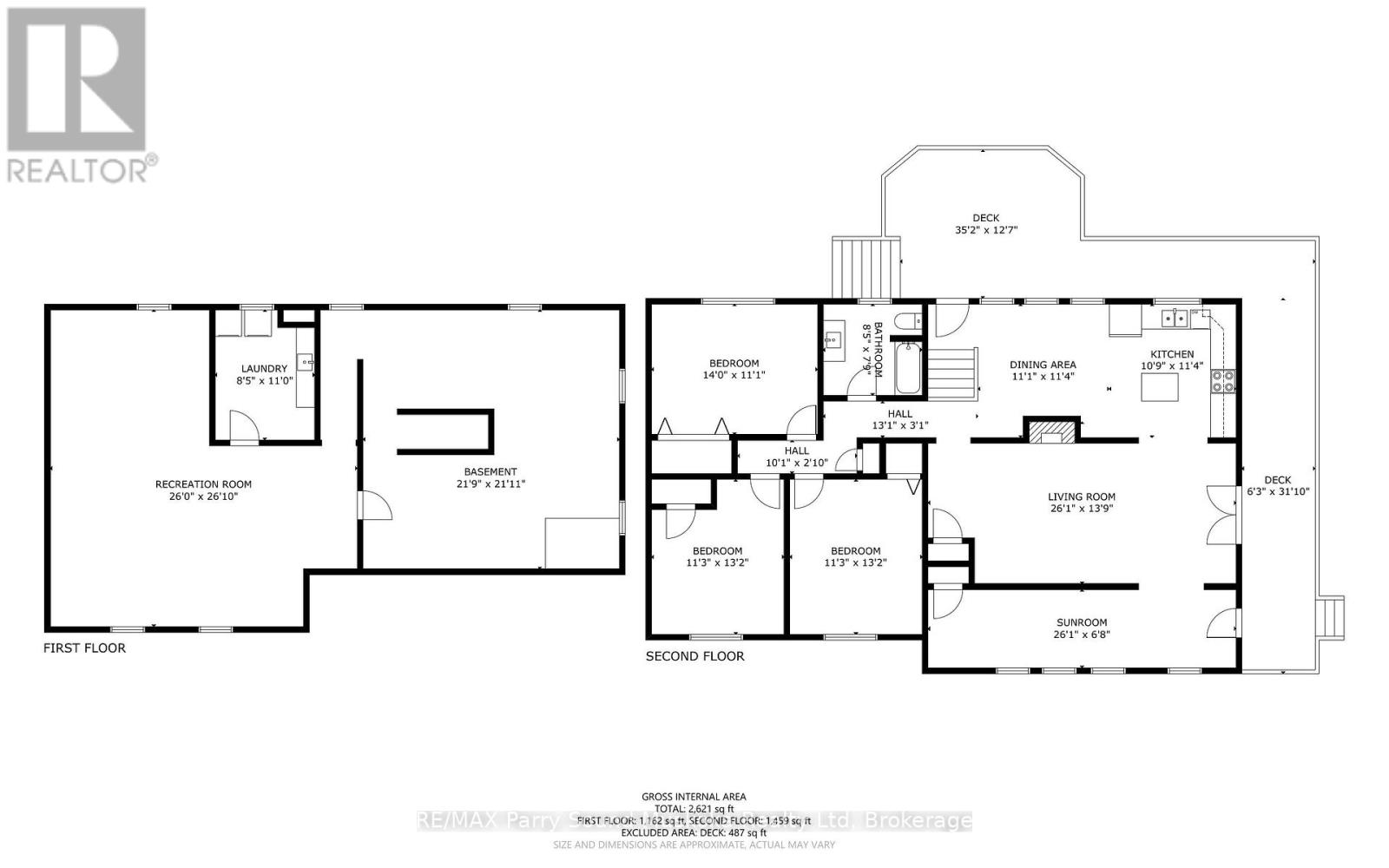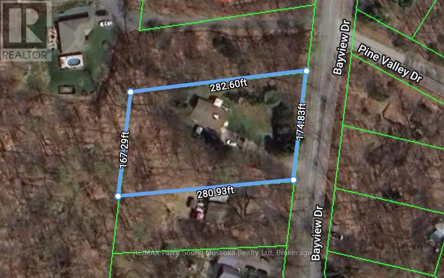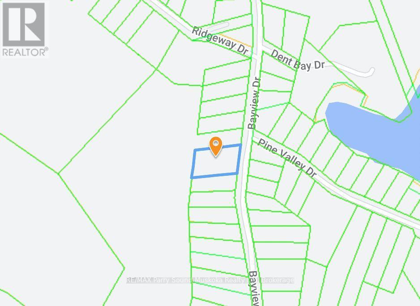99 Bayview Drive Carling, Ontario P0G 1G0
$599,900
CLOSE TO GEORGIAN BAY in BEAUTIFUL BAYVIEW SUBDIVISION! Discover this bright and well-kept bungalow located in the coveted Bayview Subdivision area of Carling set on just over an acre of land with a perfect mix of trees and open space with lush grass. This inviting home features 3 comfortable bedrooms and 1 bathroom perfect for family living. The bright and welcoming office space or sunroom is followed by a cozy living room complete with a wood fireplace for those chilly evenings. The bright kitchen and dining area walk out to a large deck perfect for outdoor gatherings surrounded by nature. The high ceilings in the basement offer endless possibilities for a future family room or extra living space along with a spacious laundry room and a large workshop for hobbyists or storage. Homeowners who join the Bayview Community Association enjoy access to 6 picturesque Georgian Bay beaches and may even secure a dock if one is available. Offering privacy and peaceful surroundings while being about 20 minutes to Parry Sound, this property is in a highly desirable community and is perfect for those seeking a blend of comfort, access to water, and space outside to enjoy nature. Come and take a look and start making your memories today. (id:60234)
Open House
This property has open houses!
1:00 pm
Ends at:3:00 pm
Property Details
| MLS® Number | X12055708 |
| Property Type | Single Family |
| Community Name | Carling |
| Amenities Near By | Beach, Marina, Park |
| Features | Wooded Area, Irregular Lot Size, Rocky, Open Space, Flat Site, Wetlands, Sump Pump |
| Parking Space Total | 8 |
| Structure | Deck, Shed |
Building
| Bathroom Total | 1 |
| Bedrooms Above Ground | 3 |
| Bedrooms Total | 3 |
| Age | 31 To 50 Years |
| Amenities | Fireplace(s) |
| Appliances | Water Heater, Dishwasher, Dryer, Microwave, Stove, Washer, Window Coverings, Refrigerator |
| Architectural Style | Bungalow |
| Basement Type | Full |
| Construction Style Attachment | Detached |
| Cooling Type | Wall Unit |
| Exterior Finish | Wood |
| Fireplace Present | Yes |
| Fireplace Total | 1 |
| Fireplace Type | Insert |
| Foundation Type | Block |
| Heating Type | Heat Pump |
| Stories Total | 1 |
| Size Interior | 1,500 - 2,000 Ft2 |
| Type | House |
| Utility Water | Drilled Well |
Parking
| No Garage |
Land
| Access Type | Year-round Access, Public Road |
| Acreage | No |
| Land Amenities | Beach, Marina, Park |
| Sewer | Septic System |
| Size Irregular | 175.1 X 280.9 Acre |
| Size Total Text | 175.1 X 280.9 Acre|1/2 - 1.99 Acres |
| Surface Water | River/stream |
| Zoning Description | Br1 |
Rooms
| Level | Type | Length | Width | Dimensions |
|---|---|---|---|---|
| Lower Level | Workshop | 6.63 m | 6.68 m | 6.63 m x 6.68 m |
| Lower Level | Laundry Room | 2.57 m | 3.35 m | 2.57 m x 3.35 m |
| Lower Level | Recreational, Games Room | 7.92 m | 8.18 m | 7.92 m x 8.18 m |
| Main Level | Sunroom | 7.95 m | 2.03 m | 7.95 m x 2.03 m |
| Main Level | Living Room | 7.95 m | 4.19 m | 7.95 m x 4.19 m |
| Main Level | Kitchen | 3.28 m | 3.45 m | 3.28 m x 3.45 m |
| Main Level | Dining Room | 3.38 m | 3.45 m | 3.38 m x 3.45 m |
| Main Level | Primary Bedroom | 4.27 m | 3.38 m | 4.27 m x 3.38 m |
| Main Level | Bedroom 2 | 3.43 m | 4.01 m | 3.43 m x 4.01 m |
| Main Level | Bedroom 3 | 3.43 m | 4.01 m | 3.43 m x 4.01 m |
| Main Level | Bathroom | 2.57 m | 2.36 m | 2.57 m x 2.36 m |
Contact Us
Contact us for more information




