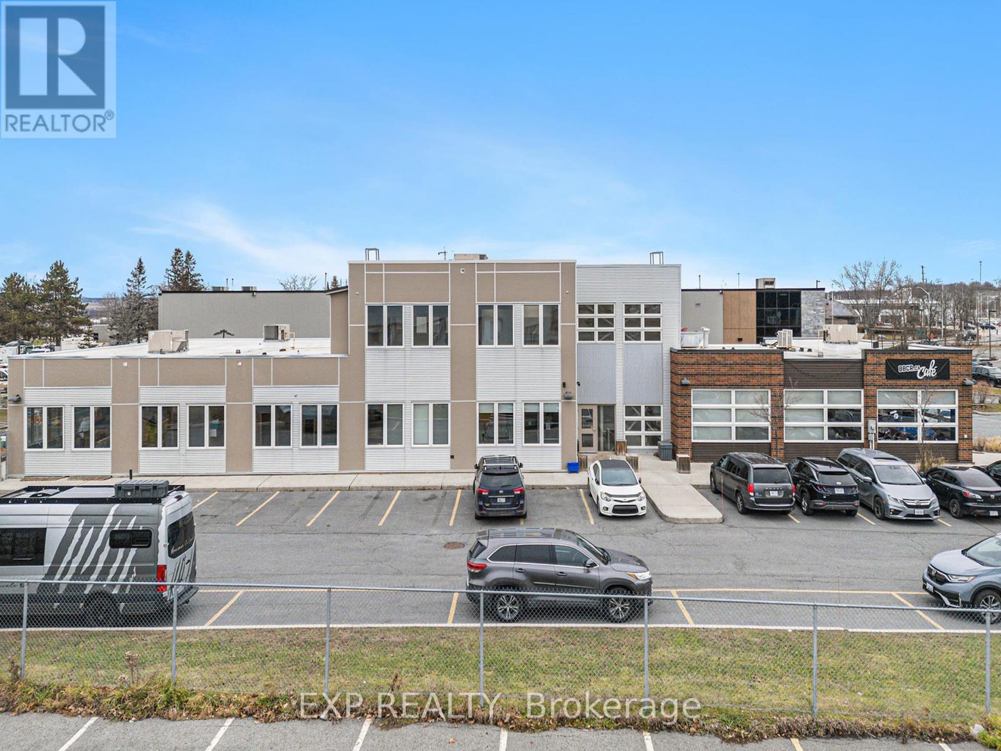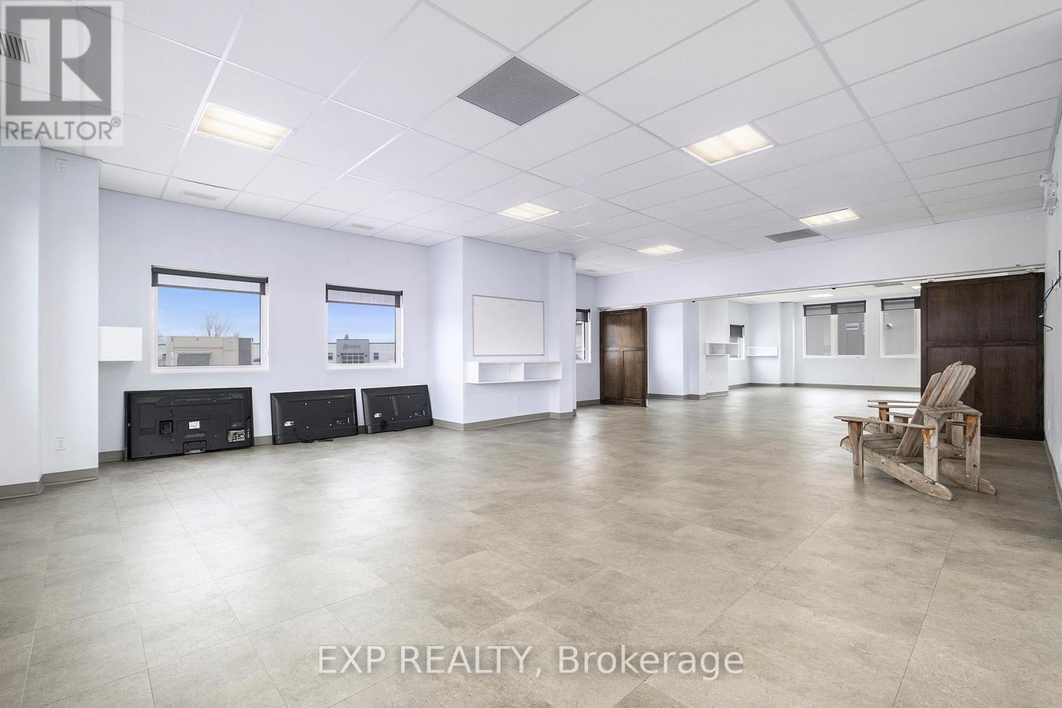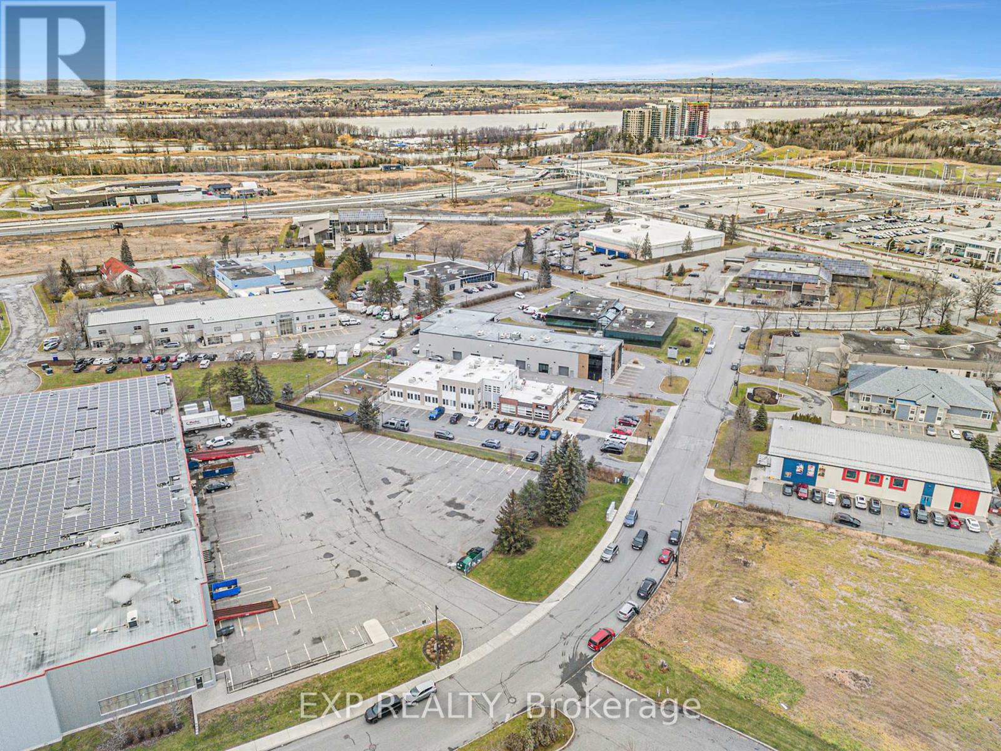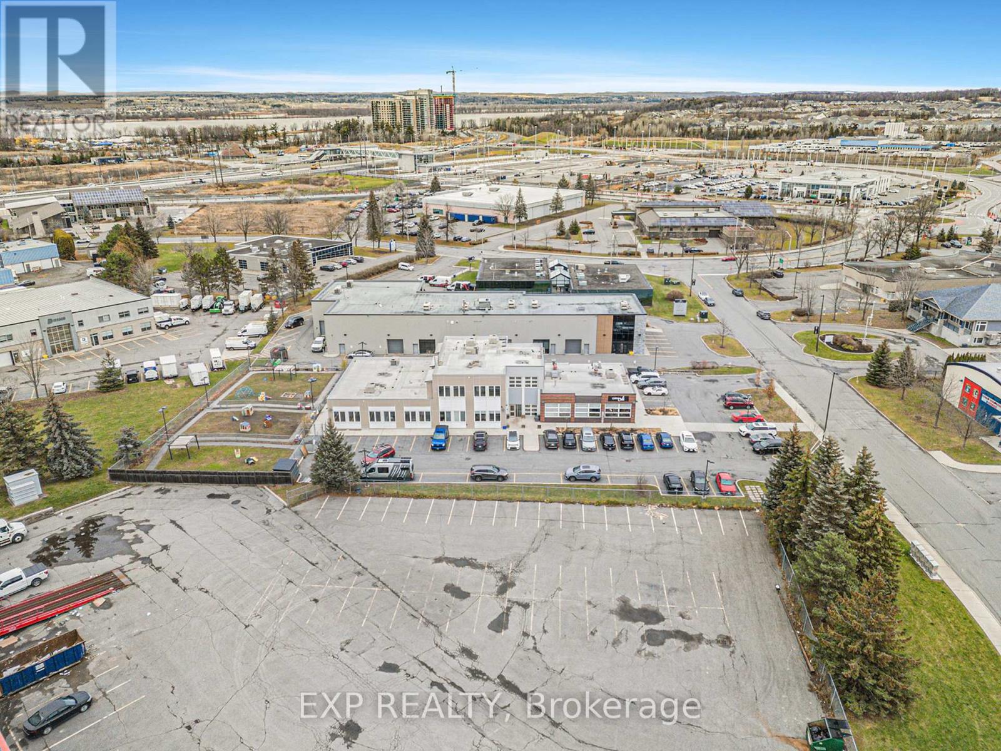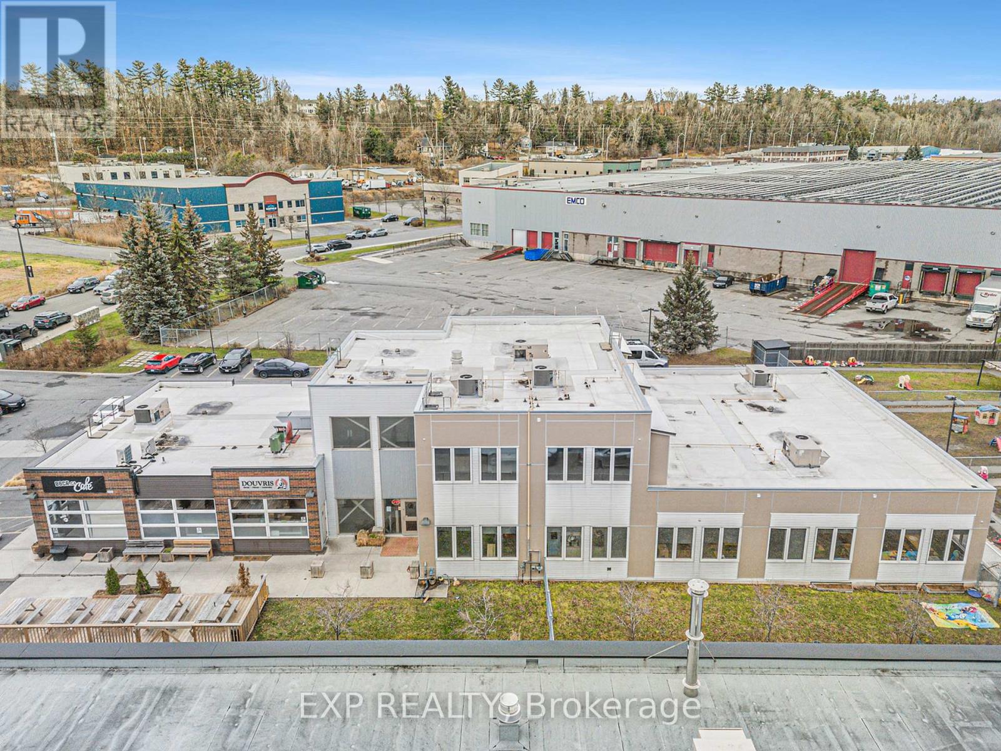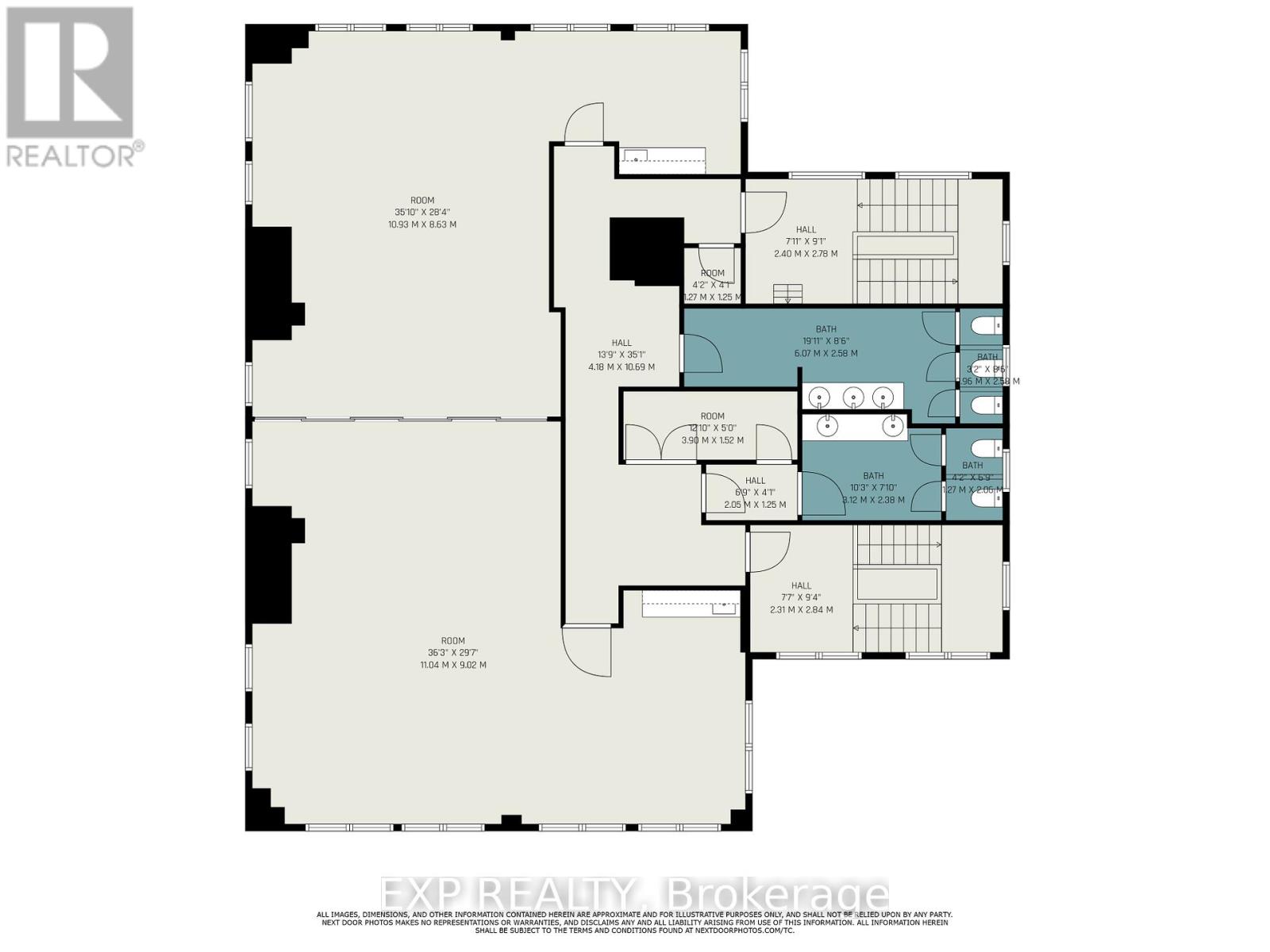A2 / B2 - 511 Lacolle Way Ottawa, Ontario K4A 5B6
$21 / ft2
Prime Office Space for Lease that is bright, airy, and perfectly located in a high-performing, mixed-use commercial property located in the thriving Orleans neighborhood. This well-maintained space offers: plenty of natural light, creating a welcoming and productive environment for your business; Walk-up access for easy entry; Convenient washrooms for added comfort and practicality; Ample parking for you and your clients. This prime location offers unmatched potential in a rapidly growing market. Strategically situated near Trim Road, a major north-south route, you'll have seamless access to Regional Road 174 and downtown Ottawa. Plus, the area will soon benefit from Ottawa's Light Rail Transit (LRT) system, set to further enhance connectivity and increase property value upon its projected completion in 2025. Don't miss out on this premium leasing opportunity in one of the city's most sought-after areas! Take the next step in securing your new business location! Extra Rent is $10.50 per foot and INCLUDES ALL UTILITIES, TAXES, AND MAINTENANCE. Reconciled annually. (id:60234)
Property Details
| MLS® Number | X11243744 |
| Property Type | Retail |
| Community Name | 1103 - Fallingbrook/Ridgemount |
| Amenities Near By | Highway, Public Transit |
| Farm Type | Other |
| Parking Space Total | 40 |
Building
| Cooling Type | Fully Air Conditioned |
| Heating Fuel | Electric |
| Heating Type | Forced Air |
| Size Interior | 2,482 Ft2 |
| Utility Water | Municipal Water |
Land
| Acreage | No |
| Land Amenities | Highway, Public Transit |
| Size Depth | 300 Ft |
| Size Frontage | 156 Ft |
| Size Irregular | Unit=156 X 300 Ft |
| Size Total Text | Unit=156 X 300 Ft |
| Zoning Description | Il 4 (h21) |
Contact Us
Contact us for more information

