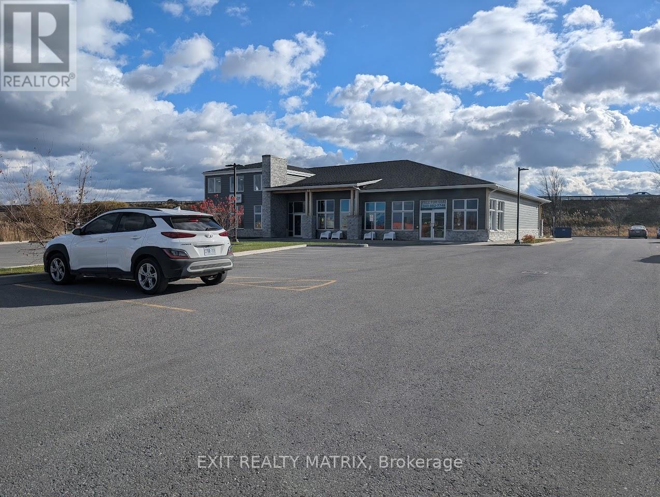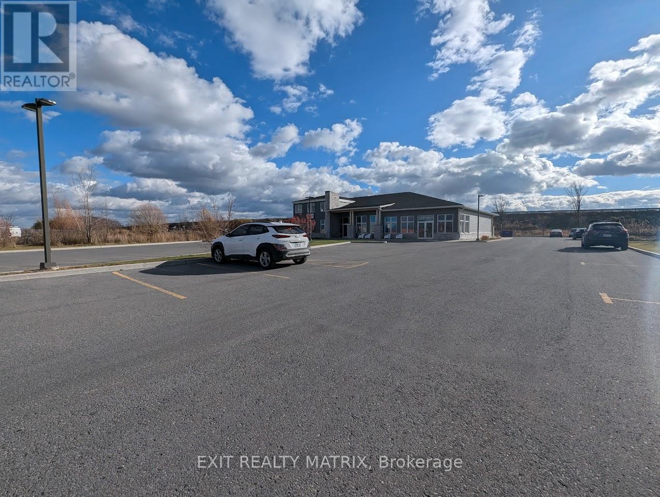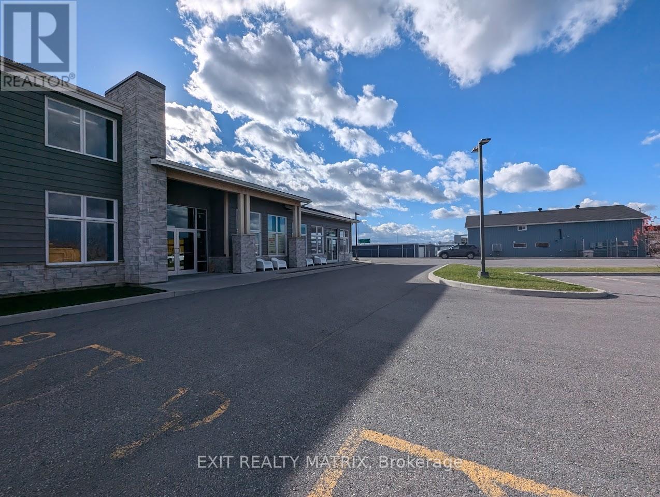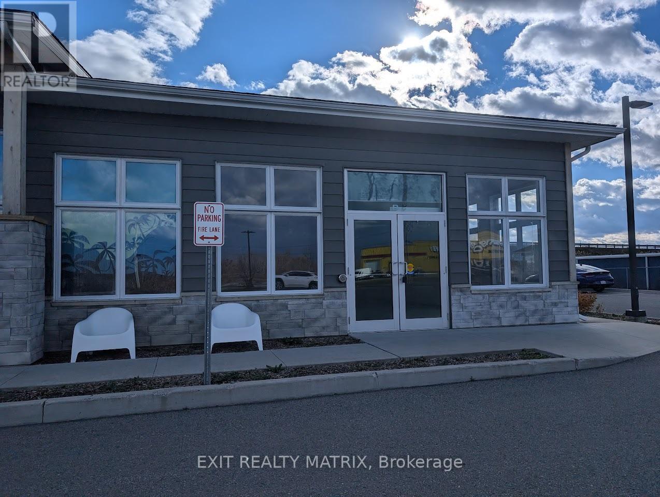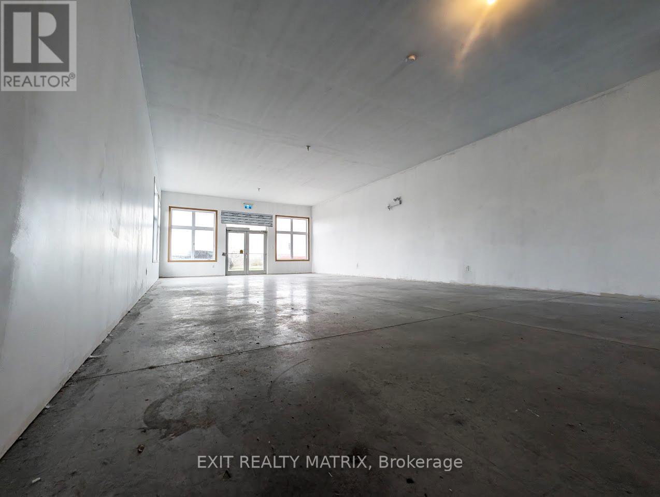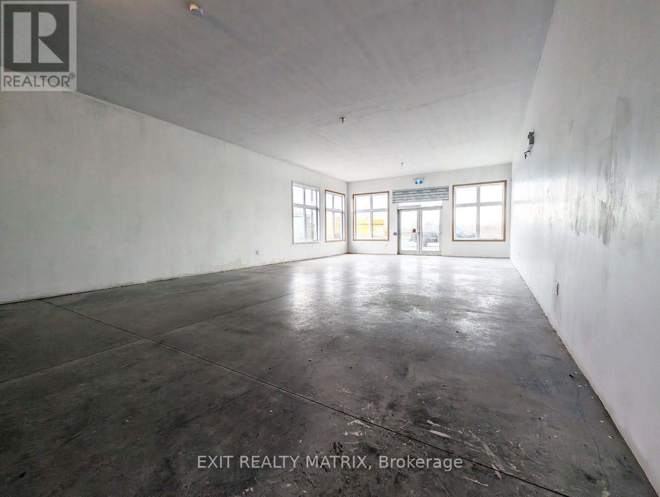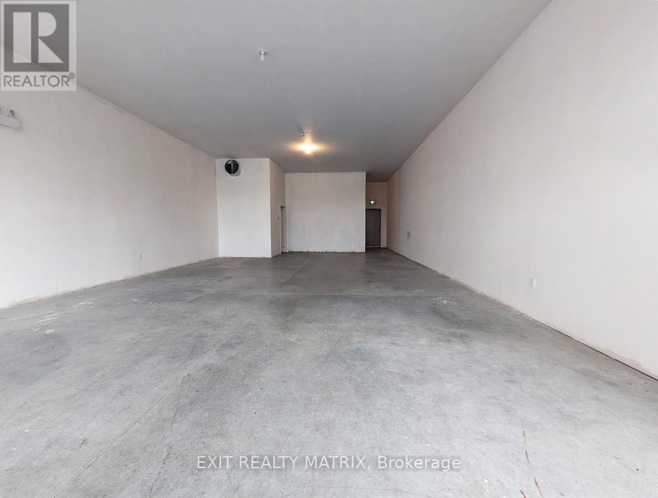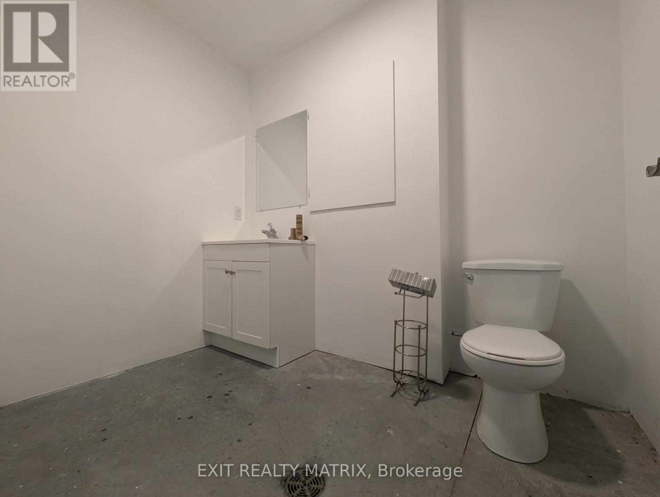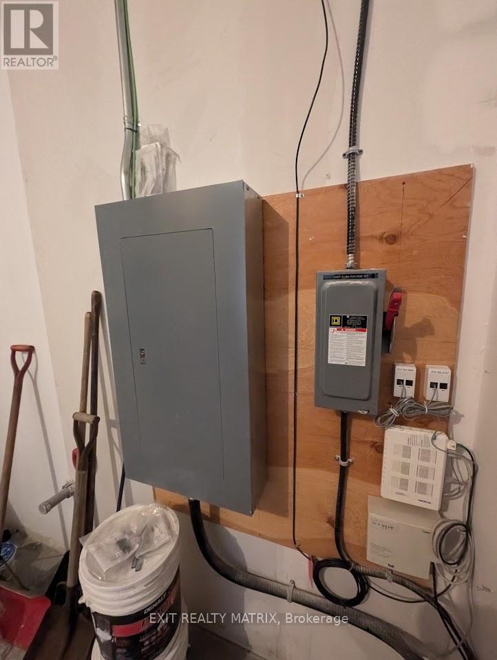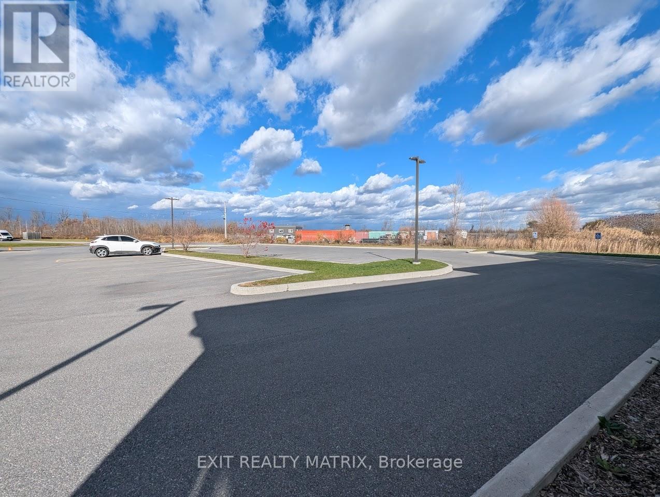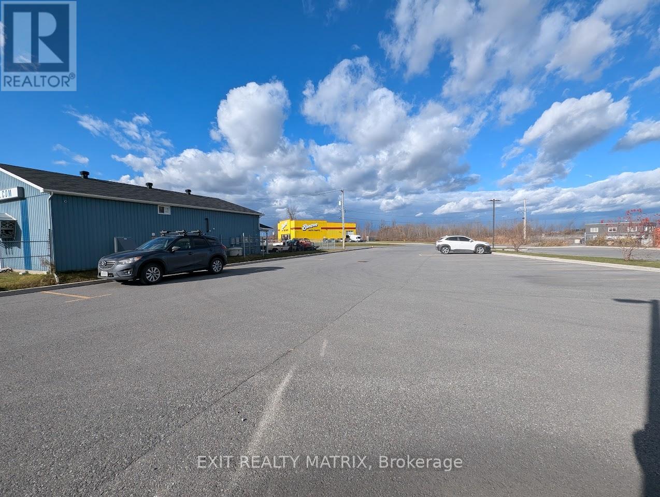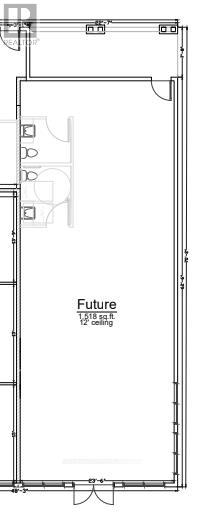B - 64 Racine Street Casselman, Ontario K0A 1M0
$2,500 Monthly
This newly built (2020) commercial building is located just off the 417 in Casselman. This 1,518 square feet can be fully customized. Assistance with leasehold improvements can be negotiated making it even easier to tailor the space to your needs. Other tenants include a children activity park and activity centre as well as an engineering firm. High quality construction. Radiant in-floor heating and an air handler for year-round comfort. This is the last remaining unit in the building. Great for retail, office or light industrial use. Bright, expansive windows that welcome natural light. 12-foot ceilings for a spacious and modern feel. Ample parking and outdoor space for your team and customers. Prominent 417-facing signage options to capture thousands of daily commuters. Major employers in the area, such as the Ford Distribution Centre and Amazon, contribute to a growing local customer base. Landlord could look at adding a large garage overhead door allowing for at grade entrance into the unit for the right tenant. With no additional CAM fees, the landlord covers property taxes, water/sewer, snow clearing, landscaping, and building insurance. Tenants are responsible for utilities such as hydro, internet, phone, heat, and security. Call your Realtor today! (id:60234)
Property Details
| MLS® Number | X10928087 |
| Property Type | Industrial |
| Community Name | 604 - Casselman |
| Parking Space Total | 20 |
Building
| Bathroom Total | 1 |
| Age | 0 To 5 Years |
| Heating Fuel | Natural Gas |
| Heating Type | Forced Air |
| Size Interior | 1,518 Ft2 |
| Utility Water | Municipal Water |
Land
| Acreage | No |
| Size Depth | 295 Ft |
| Size Frontage | 101 Ft |
| Size Irregular | Unit=101 X 295 Ft |
| Size Total Text | Unit=101 X 295 Ft |
| Zoning Description | M1/mixed Industrial |
Contact Us
Contact us for more information

