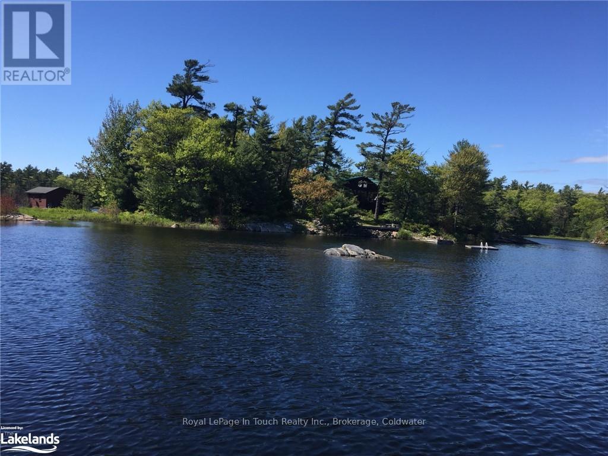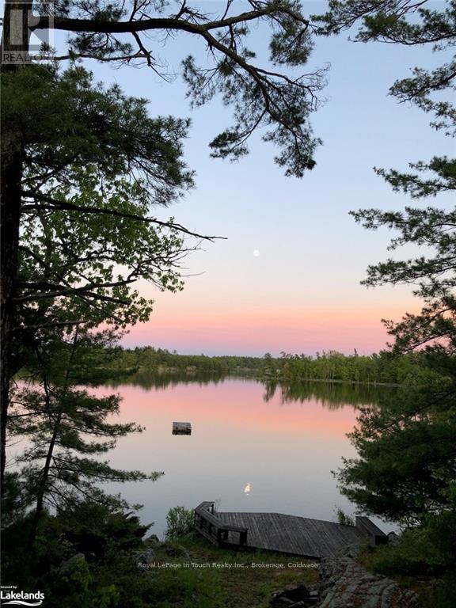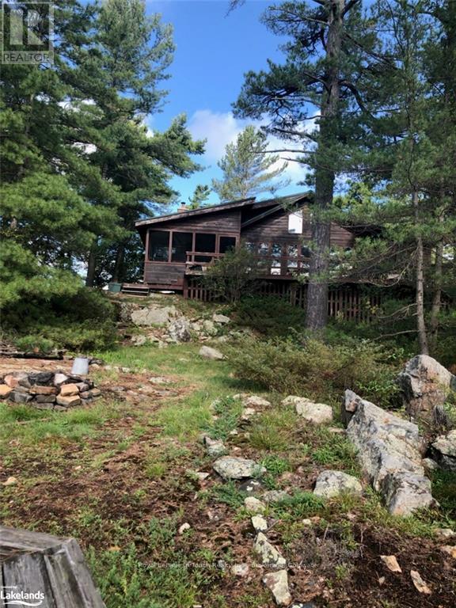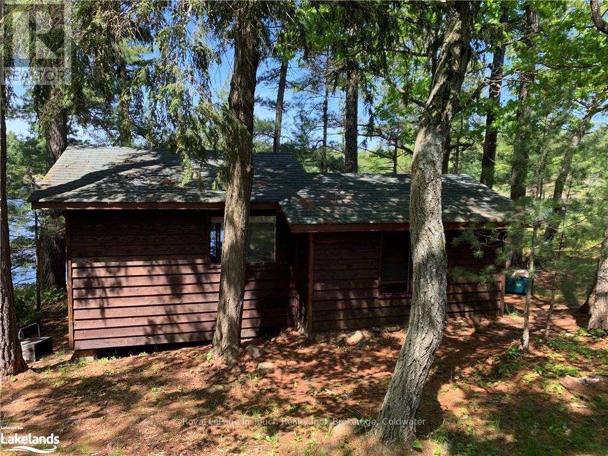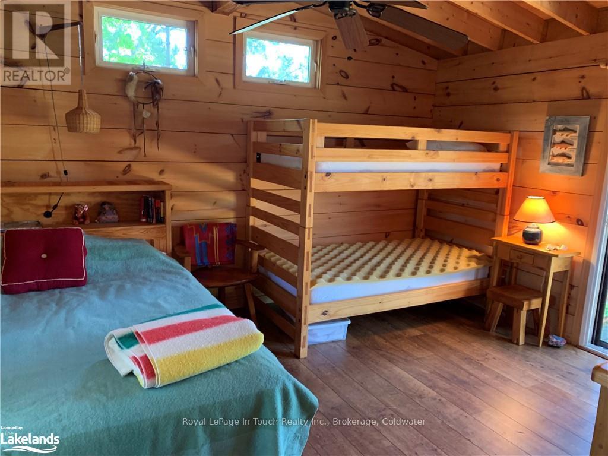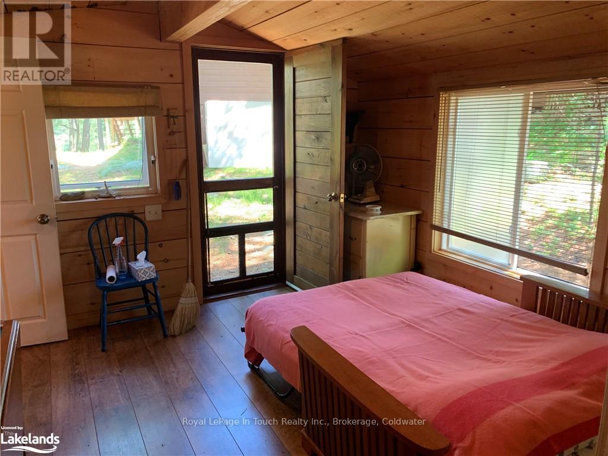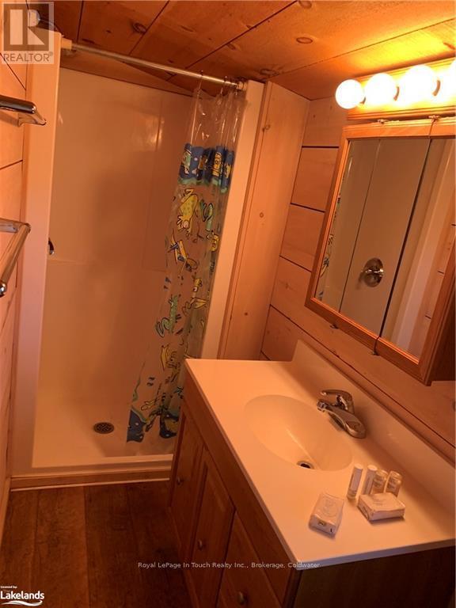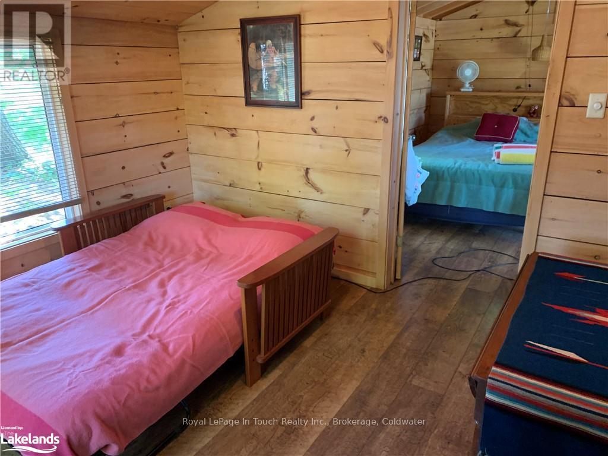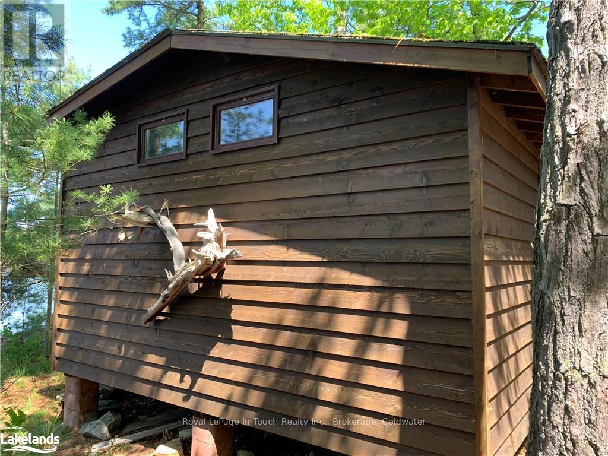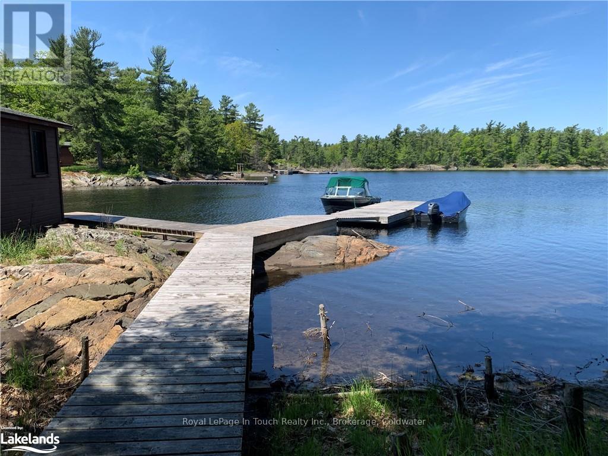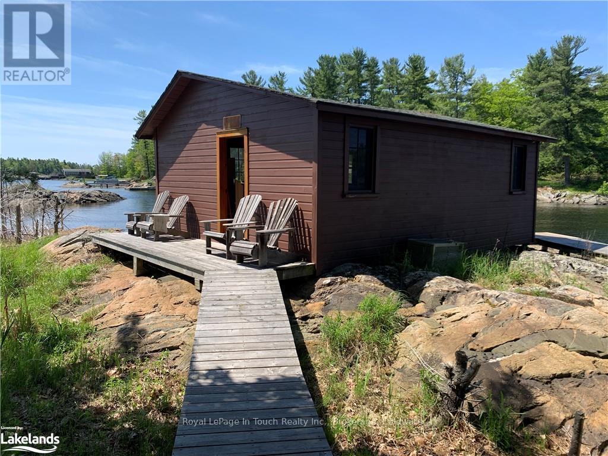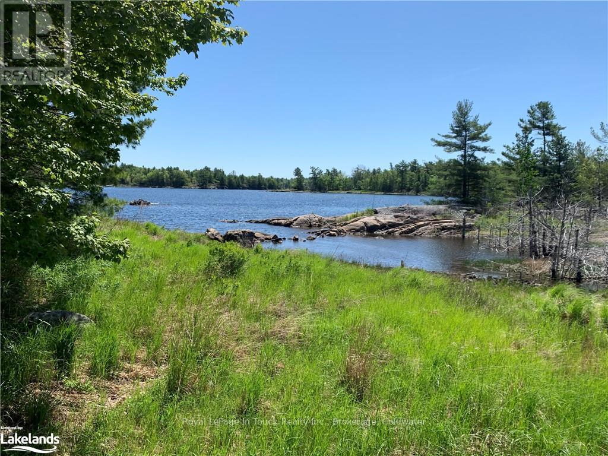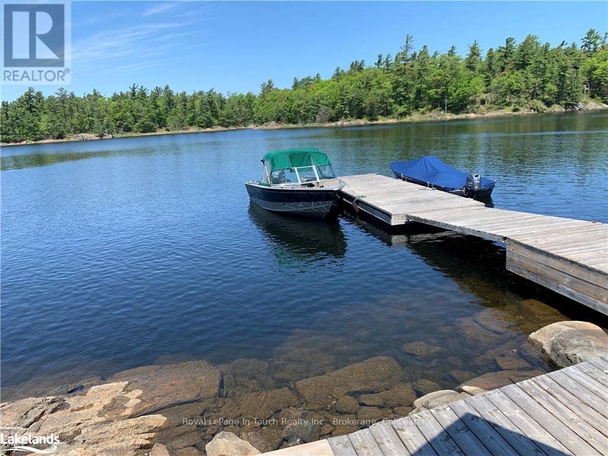B262 B262 The Archipelago, Ontario P0J 2T0
$2,000 Weekly
HERE IS A GREAT RENTAL OPPORTUNITY, AVAILABLE JUNE 22 TILL JULY 7 AND ALL OF AUGUST. ENJOY THE PRIVACY OF YOUR OWN ISLAND. LOCATED IN THE MASSASSAUGA WILDERNESS PARK, THERE ARE PLENTY OF OPPORTUNITIES TO KAYAK ,CANOE OR GO FISHING. THE MARINA IS LOCATED NEARBY AND THE SANS SOUCI ASSOCIATION OFFERS TENNIS,MULTI SPORT COURT, HIKING ,DAYCAMP AND OTHER SOCIAL ACTIVITIES. THE ISLAND IS WELL TREED AND OFFERS SOME AMAZING VIEWS. THE INTERIOR IS OPEN CONCEPT WITH HIGH CEILINGS AND A FLOOR TO CEILING STONE FIREPLACE. THERE IS A SCREEN PORCH AND A LARGE SUNDECK . THE MAIN COTTAGE OFFERS 2 BDRMS & 2 NEW BATHS W/SHOWERS . THE BUNKIE OFFERS FULL 3PC WASHROOM WITH SHOWER AND TWO BEDROOMS. BRING THE WHOLE FAMILY AS THE PLACE CAN ACCOMIOATES EIGHT. YOU WILL FIND ALL THE COMFORTS OF HOME AS THE PROPERTYIS FULLY EQUIPPED. STORE YOU GEAR IN THE BOATHOUSE AND YOUR BOAT AT THE FLOATING DOCK. JUST BRING YOUR GROCERIES. ACCESS TO THE ISLAND IS BY BOAT OR WATER TAXI FROM MOON RIVER MARINA OR MOOSE DEER MARINA IN 12 MILE BAY. (id:60234)
Property Details
| MLS® Number | X10901222 |
| Property Type | Single Family |
| Community Name | Archipelago South |
| Easement | Unknown |
| Equipment Type | None |
| Features | Wooded Area, Dry |
| Rental Equipment Type | None |
| Structure | Porch, Boathouse, Dock |
| Water Front Type | Island |
Building
| Bathroom Total | 2 |
| Bedrooms Above Ground | 3 |
| Bedrooms Total | 3 |
| Age | 16 To 30 Years |
| Appliances | Dishwasher, Dryer, Furniture, Water Heater, Microwave, Stove, Refrigerator |
| Architectural Style | Bungalow |
| Construction Style Attachment | Detached |
| Exterior Finish | Wood |
| Fireplace Present | Yes |
| Foundation Type | Unknown |
| Heating Type | Baseboard Heaters |
| Stories Total | 1 |
| Type | House |
| Utility Water | Lake/river Water Intake |
Parking
| No Garage |
Land
| Access Type | Water Access |
| Acreage | No |
| Size Irregular | 839 Acre |
| Size Total Text | 839 Acre|1/2 - 1.99 Acres |
| Zoning Description | Cr |
Rooms
| Level | Type | Length | Width | Dimensions |
|---|---|---|---|---|
| Main Level | Bathroom | 2 m | 2 m | 2 m x 2 m |
| Main Level | Dining Room | 4.57 m | 3.25 m | 4.57 m x 3.25 m |
| Main Level | Bedroom | 3.66 m | 3.66 m | 3.66 m x 3.66 m |
| Main Level | Bedroom | 3.05 m | 3.05 m | 3.05 m x 3.05 m |
| Main Level | Bedroom | 3.05 m | 3.25 m | 3.05 m x 3.25 m |
| Main Level | Laundry Room | 3.05 m | 1.83 m | 3.05 m x 1.83 m |
| Main Level | Sunroom | 3.05 m | 3.86 m | 3.05 m x 3.86 m |
| Main Level | Bathroom | 1.52 m | 3.05 m | 1.52 m x 3.05 m |
Utilities
| Electricity | Installed |
Contact Us
Contact us for more information

