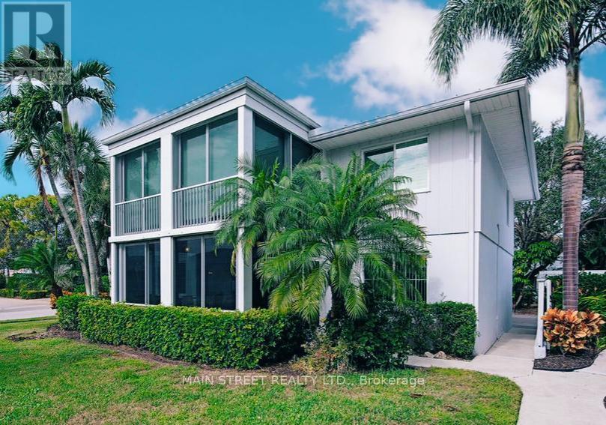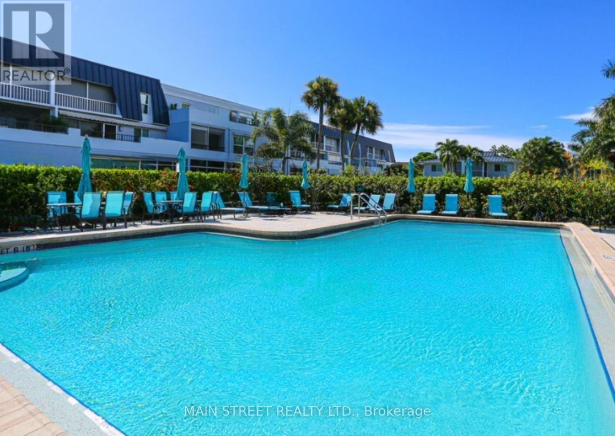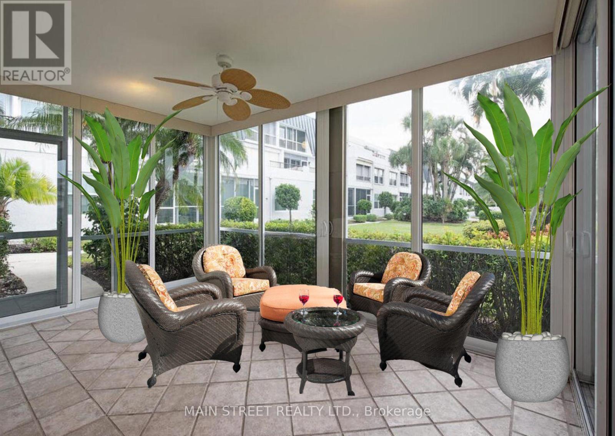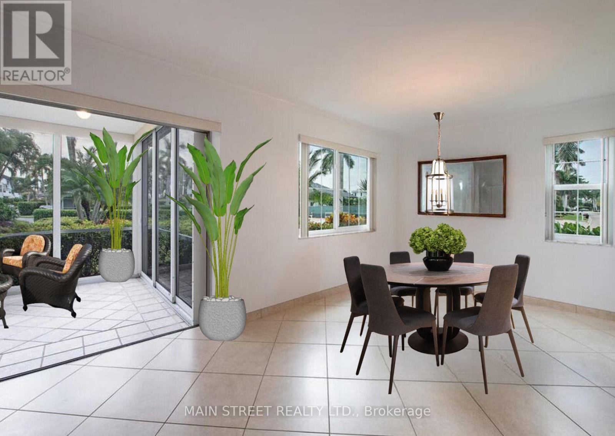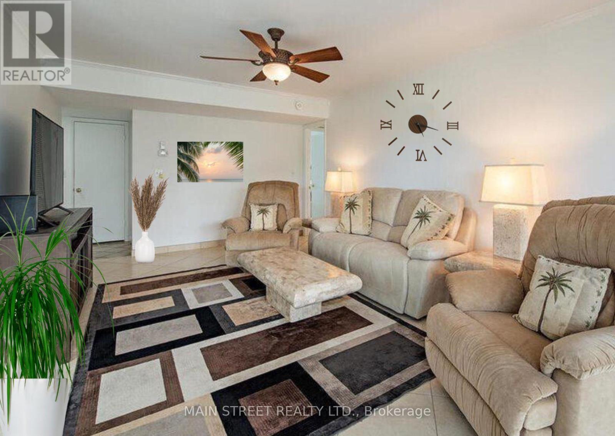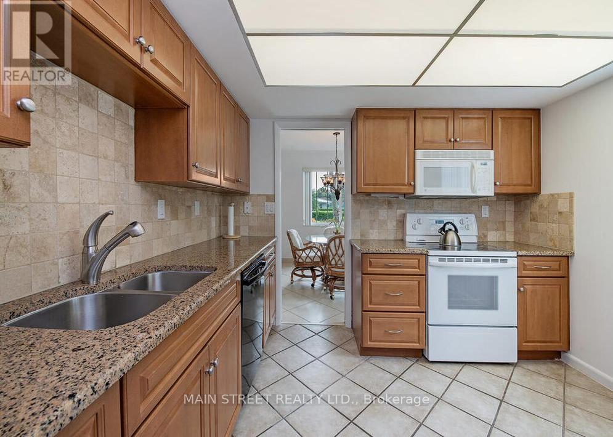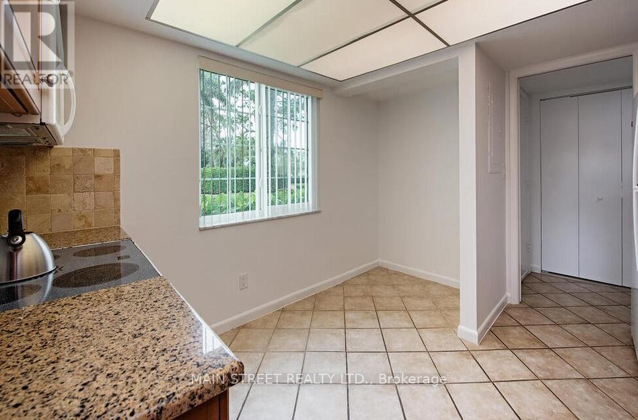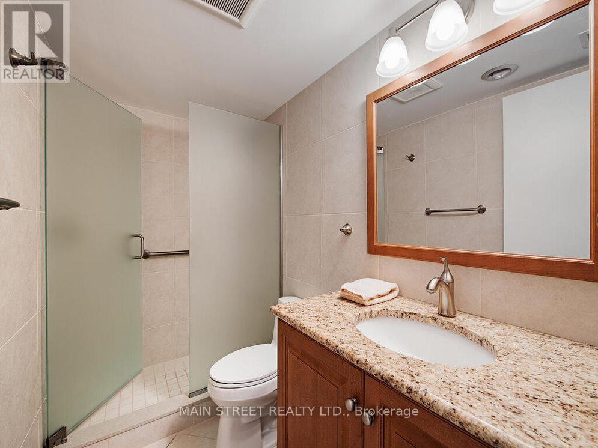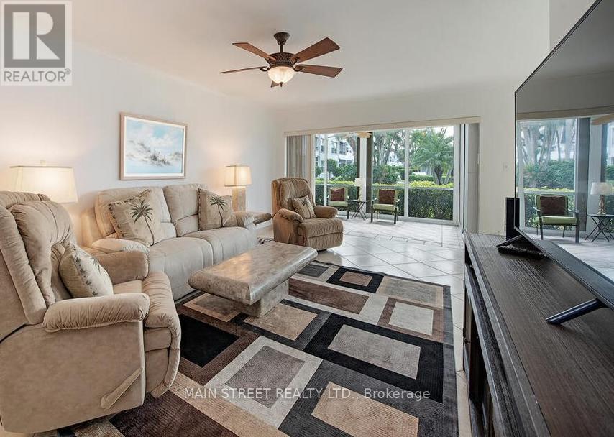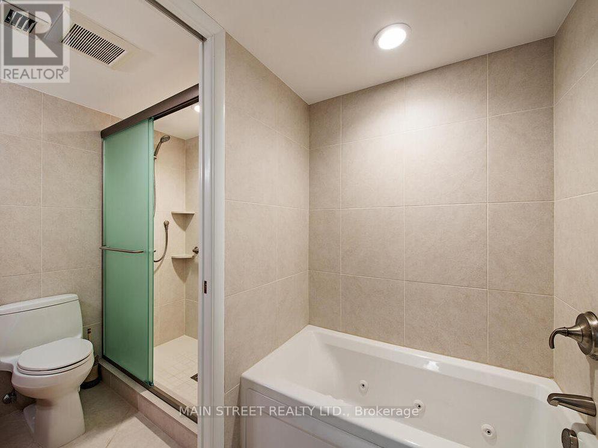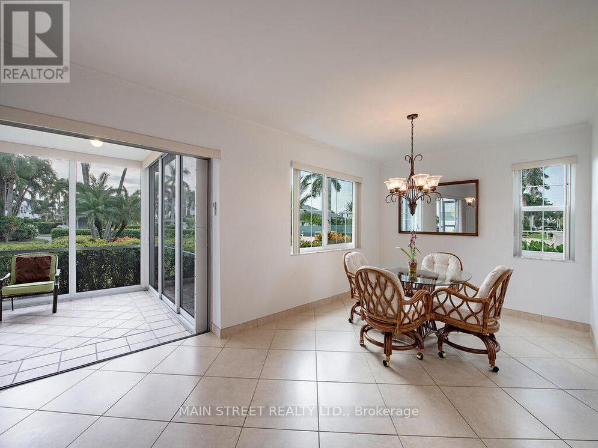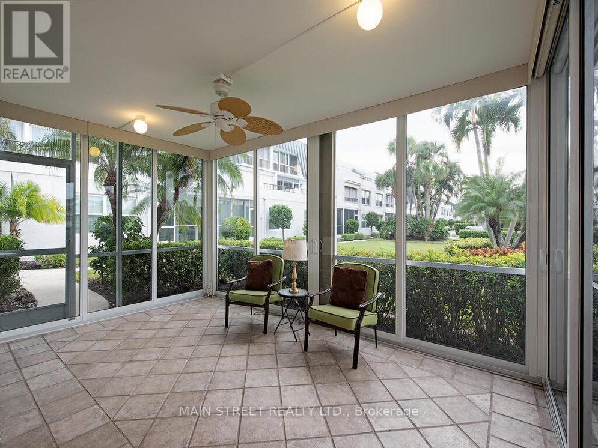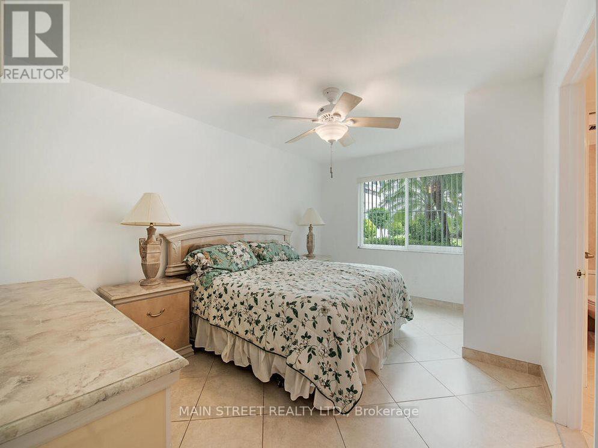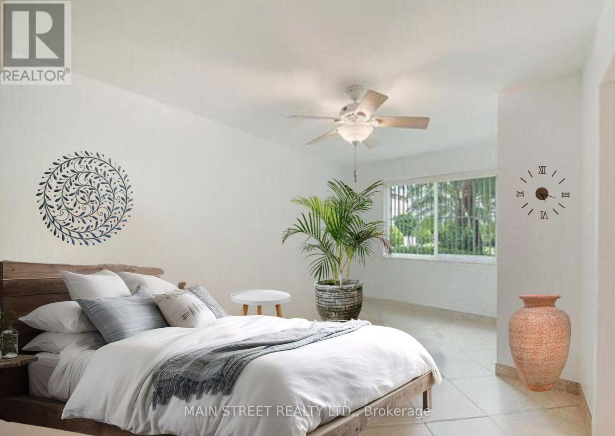C - 4280 Belair Lane Florida Usa, Ontario
$669,000Maintenance, Common Area Maintenance, Insurance, Parking
$667 Monthly
Maintenance, Common Area Maintenance, Insurance, Parking
$667 MonthlyPristine Beaches in The Upscale Neighborhood of Parkshore. This bright, sun-filled, open-concept main-floor villa will not disappoint you! Perfect For Winter Getaways For The Entire Family. This Property Features 3 Spacious Bedrooms, and 2 Updated Baths, Granite Counters & Heated Floorsa Separate Dining Area & Walk-Out. Enjoy Your Morning Coffee on Your Private Lanai (Additional Sunroom) That Overlooks Palm Trees, Sunny Florida Skies & Garden. Entertain & Soak Up The Warm Sunshine with Family & Friends at The Pool, Relax on the Loungers, Detox In The Sauna, BBQ, or Play a Game of Shuffleboard. There is Plenty of Room For Visiting Guests. Pets Allowed. Park Shore is Surrounded By World-Class Golf Courses, Marinas, Beaches, Boutiques, Galleries, Museums, Restaurants, Theatres, Medical Centers & Cafes. Making Park Shores a Desirable Destination for Residents & Visitors Seeking Leisure, Recreation, & Cultural Experiences in Southwest Florida. **EXTRAS** Common Areas: Ingr Pool, Entertainment Area, BBQ, Sauna, Parking, Storage Unit. Impact Resistant Windows/Door Lanai. Quick Drive To Beaches, Restaurants, Golf Courses, Shopping, Hospital & Medical Ctrs. Never Rented, Smoke & Pet Free. (id:60234)
Property Details
| MLS® Number | Z8075482 |
| Property Type | Single Family |
| Community Features | Pets Not Allowed |
| Parking Space Total | 1 |
| Pool Type | Outdoor Pool |
Building
| Bathroom Total | 2 |
| Bedrooms Above Ground | 3 |
| Bedrooms Total | 3 |
| Amenities | Visitor Parking, Storage - Locker |
| Appliances | Water Heater, Dishwasher, Dryer, Stove, Washer, Refrigerator |
| Architectural Style | Bungalow |
| Exterior Finish | Stucco |
| Flooring Type | Ceramic |
| Heating Fuel | Electric |
| Heating Type | Forced Air |
| Stories Total | 1 |
| Size Interior | 1,400 - 1,599 Ft2 |
Parking
| Carport |
Land
| Acreage | No |
| Zoning Description | Located In Naples Florida |
Rooms
| Level | Type | Length | Width | Dimensions |
|---|---|---|---|---|
| Ground Level | Laundry Room | 1 m | 1 m | 1 m x 1 m |
| Ground Level | Kitchen | 3.6 m | 3.35 m | 3.6 m x 3.35 m |
| Ground Level | Living Room | 6.7 m | 4.02 m | 6.7 m x 4.02 m |
| Ground Level | Dining Room | 3.47 m | 3.05 m | 3.47 m x 3.05 m |
| Ground Level | Primary Bedroom | 5.48 m | 3.66 m | 5.48 m x 3.66 m |
| Ground Level | Bedroom 2 | 3.66 m | 3.66 m | 3.66 m x 3.66 m |
| Ground Level | Bedroom 3 | 3.66 m | 3.2 m | 3.66 m x 3.2 m |
| Ground Level | Laundry Room | 1 m | 1 m | 1 m x 1 m |
| Ground Level | Solarium | 5.48 m | 3.66 m | 5.48 m x 3.66 m |
| Ground Level | Bathroom | 1 m | 1 m | 1 m x 1 m |
Contact Us
Contact us for more information

