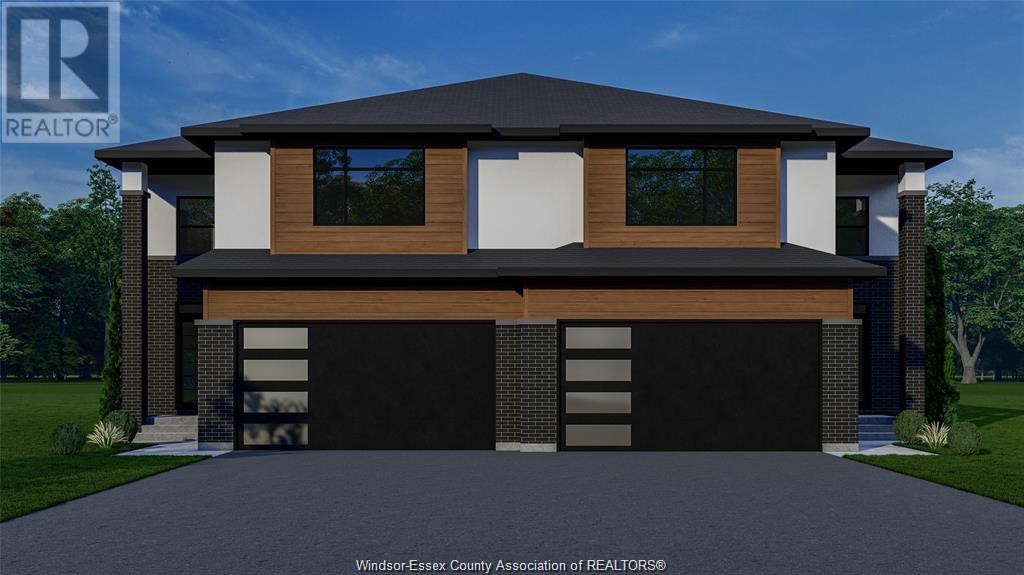Lot 14n Marla Lakeshore, Ontario N0R 1A0
3 Bedroom
3 Bathroom
2,000 ft2
Fireplace
Central Air Conditioning
Forced Air, Heat Recovery Ventilation (Hrv)
$772,900
Discover the Pinecrest Model by Lakeland Homes, a fusion of modern elegance and expansive living. This semi-detached home, graced with 3 bedrooms and 2.5 bathrooms, boasts a sophisticated contemporary design that extends through its interior and exterior. The open-concept living areas are tailored for entertainment and social gatherings, while the private bedrooms offer a tranquil escape for rest and rejuvenation. Each corner of this home reflects a commitment to luxury and comfort, setting the stage for a refined living experience. (id:60234)
Property Details
| MLS® Number | 25000371 |
| Property Type | Single Family |
| Features | Double Width Or More Driveway, Front Driveway, Gravel Driveway |
Building
| Bathroom Total | 3 |
| Bedrooms Above Ground | 3 |
| Bedrooms Total | 3 |
| Construction Style Attachment | Semi-detached |
| Cooling Type | Central Air Conditioning |
| Exterior Finish | Brick, Concrete/stucco |
| Fireplace Fuel | Gas |
| Fireplace Present | Yes |
| Fireplace Type | Insert |
| Flooring Type | Carpeted, Ceramic/porcelain, Hardwood |
| Foundation Type | Concrete |
| Half Bath Total | 1 |
| Heating Fuel | Natural Gas |
| Heating Type | Forced Air, Heat Recovery Ventilation (hrv) |
| Stories Total | 2 |
| Size Interior | 2,000 Ft2 |
| Total Finished Area | 2000 Sqft |
| Type | Row / Townhouse |
Parking
| Attached Garage | |
| Garage | |
| Inside Entry |
Land
| Acreage | No |
| Size Irregular | 0 X Irreg |
| Size Total Text | 0 X Irreg |
| Zoning Description | Res |
Rooms
| Level | Type | Length | Width | Dimensions |
|---|---|---|---|---|
| Second Level | 4pc Ensuite Bath | Measurements not available | ||
| Second Level | Primary Bedroom | Measurements not available | ||
| Second Level | Laundry Room | Measurements not available | ||
| Second Level | Bedroom | Measurements not available | ||
| Second Level | 4pc Bathroom | Measurements not available | ||
| Second Level | Bedroom | Measurements not available | ||
| Main Level | Living Room/fireplace | Measurements not available | ||
| Main Level | Kitchen | Measurements not available | ||
| Main Level | Dining Room | Measurements not available | ||
| Main Level | Kitchen | Measurements not available | ||
| Main Level | 2pc Bathroom | Measurements not available | ||
| Main Level | Foyer | Measurements not available |
Contact Us
Contact us for more information





