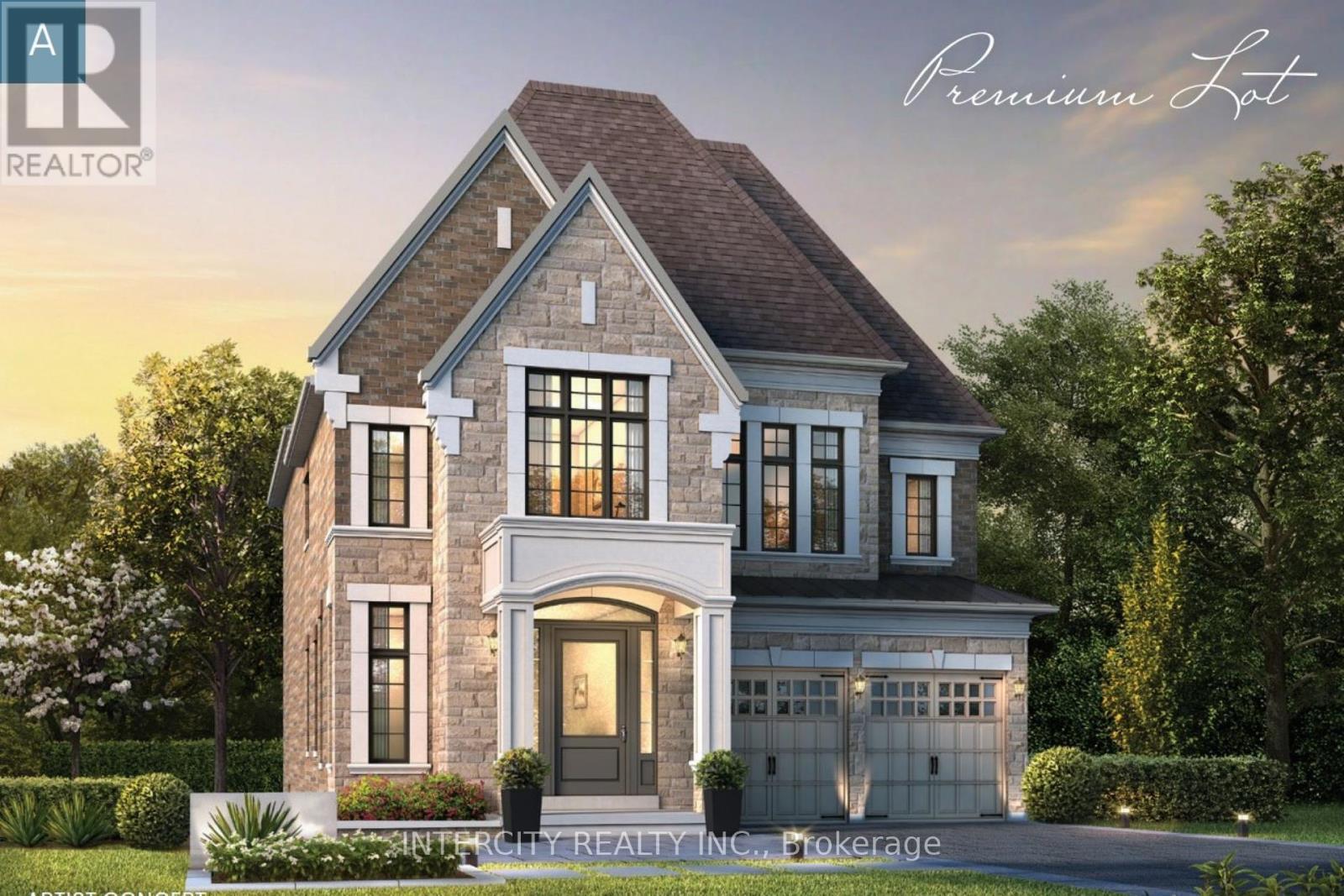Lot75n - 201 Charles Baker Drive King, Ontario L7B 0T2
$2,449,990
Brand new Stirling Model elevation A approx. 3518 square feet built by Zancor Homes, nestled in the prestigious Kings Calling Country Estate neighbourhood in King City. This stunning two storey model features separate dining and living spaces. It boasts an open concept kitchen with breakfast area leading into the great room. Servery and large sunken mudroom. Upper has 4 spacious bedrooms with three baths, walk-in closets and the laundry room. Features include: 5" prefinished engineered flooring, quality 24" x 24" porcelain tile floors as per plans, 7 - 1/4" baseboards, stained Maple kitchen cabinetry with extended uppers and crown moulding, stone countertops in kitchen and baths, upgraded Moen faucets, 20 interior pot lights and heated floors included for the Primary ensuite. Main floor ceilings are 10ft, 9ft on the 2nd floor and basement. Close to schools. ** EXTRAS ** Interior 2nd Floor Doors Upgraded to 8' * Servery Upgraded to include sink & faucet * Tasteful Loggia with flat roof finished to match exterior of the home * Coffered ceiling in living room * Waffle ceiling in great room ** (id:60234)
Property Details
| MLS® Number | N12064402 |
| Property Type | Single Family |
| Community Name | King City |
| Amenities Near By | Golf Nearby, Park, Schools |
| Parking Space Total | 4 |
Building
| Bathroom Total | 4 |
| Bedrooms Above Ground | 4 |
| Bedrooms Total | 4 |
| Appliances | Dishwasher, Dryer, Hood Fan, Range, Washer, Refrigerator |
| Basement Type | Full |
| Construction Style Attachment | Detached |
| Cooling Type | Central Air Conditioning |
| Exterior Finish | Brick |
| Fireplace Present | Yes |
| Fireplace Type | Free Standing Metal |
| Flooring Type | Porcelain Tile, Hardwood |
| Foundation Type | Concrete |
| Half Bath Total | 1 |
| Heating Fuel | Natural Gas |
| Heating Type | Forced Air |
| Stories Total | 2 |
| Size Interior | 3,500 - 5,000 Ft2 |
| Type | House |
| Utility Water | Municipal Water |
Parking
| Attached Garage | |
| Garage |
Land
| Acreage | No |
| Land Amenities | Golf Nearby, Park, Schools |
| Size Depth | 150 Ft |
| Size Frontage | 45 Ft |
| Size Irregular | 45 X 150 Ft |
| Size Total Text | 45 X 150 Ft|under 1/2 Acre |
Rooms
| Level | Type | Length | Width | Dimensions |
|---|---|---|---|---|
| Second Level | Primary Bedroom | 7.1 m | 5.1 m | 7.1 m x 5.1 m |
| Second Level | Bedroom 2 | 4.1 m | 3.5 m | 4.1 m x 3.5 m |
| Second Level | Bedroom 3 | 4.4 m | 3.6 m | 4.4 m x 3.6 m |
| Second Level | Bedroom 4 | 4.1 m | 3.5 m | 4.1 m x 3.5 m |
| Second Level | Laundry Room | 2.2 m | 2 m | 2.2 m x 2 m |
| Ground Level | Kitchen | 4.23 m | 4.14 m | 4.23 m x 4.14 m |
| Ground Level | Eating Area | 4.23 m | 3.3 m | 4.23 m x 3.3 m |
| Ground Level | Great Room | 7.55 m | 4.4 m | 7.55 m x 4.4 m |
| Ground Level | Dining Room | 4.2 m | 4.1 m | 4.2 m x 4.1 m |
| Ground Level | Living Room | 3.85 m | 3.75 m | 3.85 m x 3.75 m |
Utilities
| Cable | Available |
| Electricity | Installed |
| Sewer | Installed |
Contact Us
Contact us for more information



