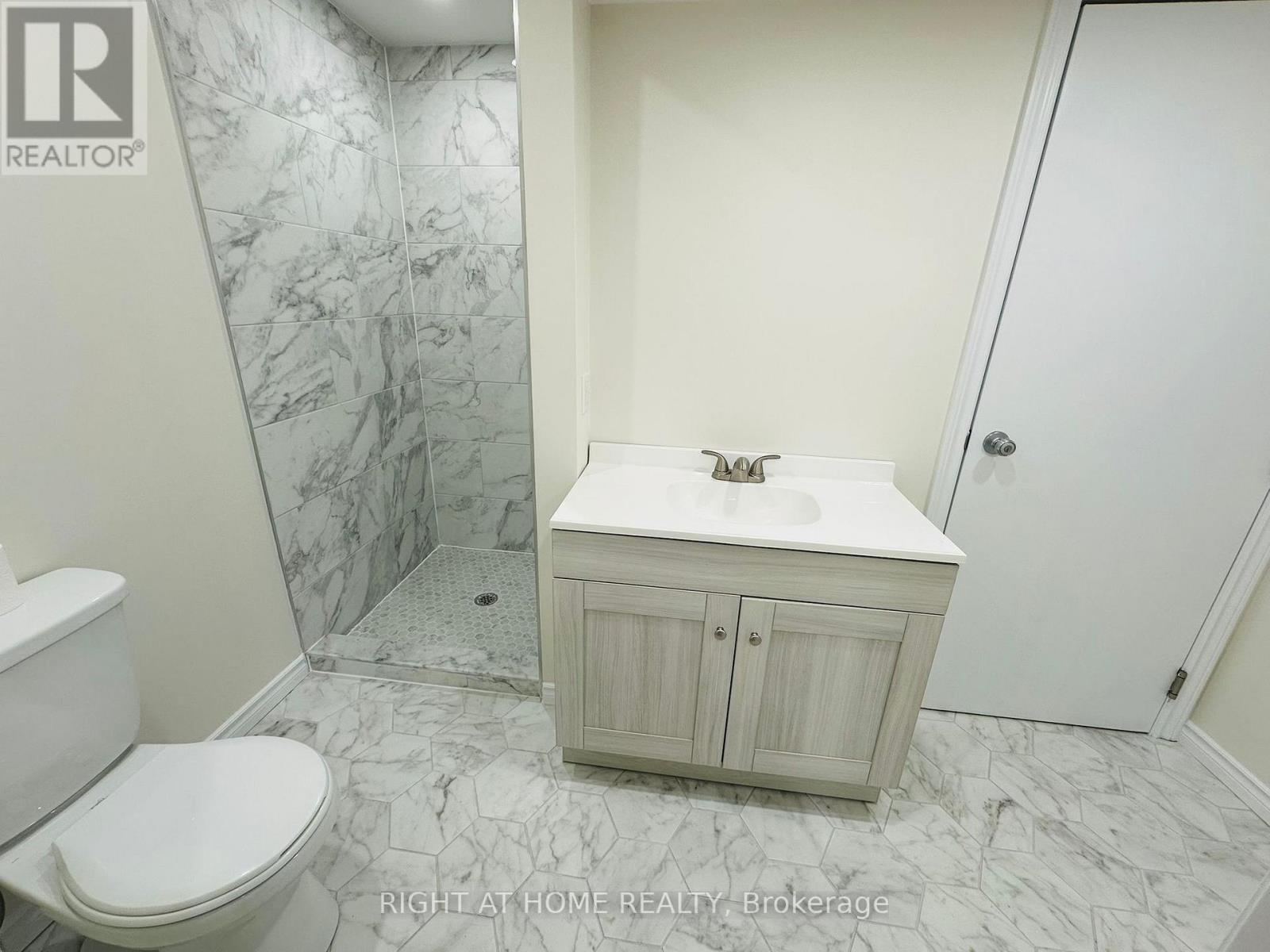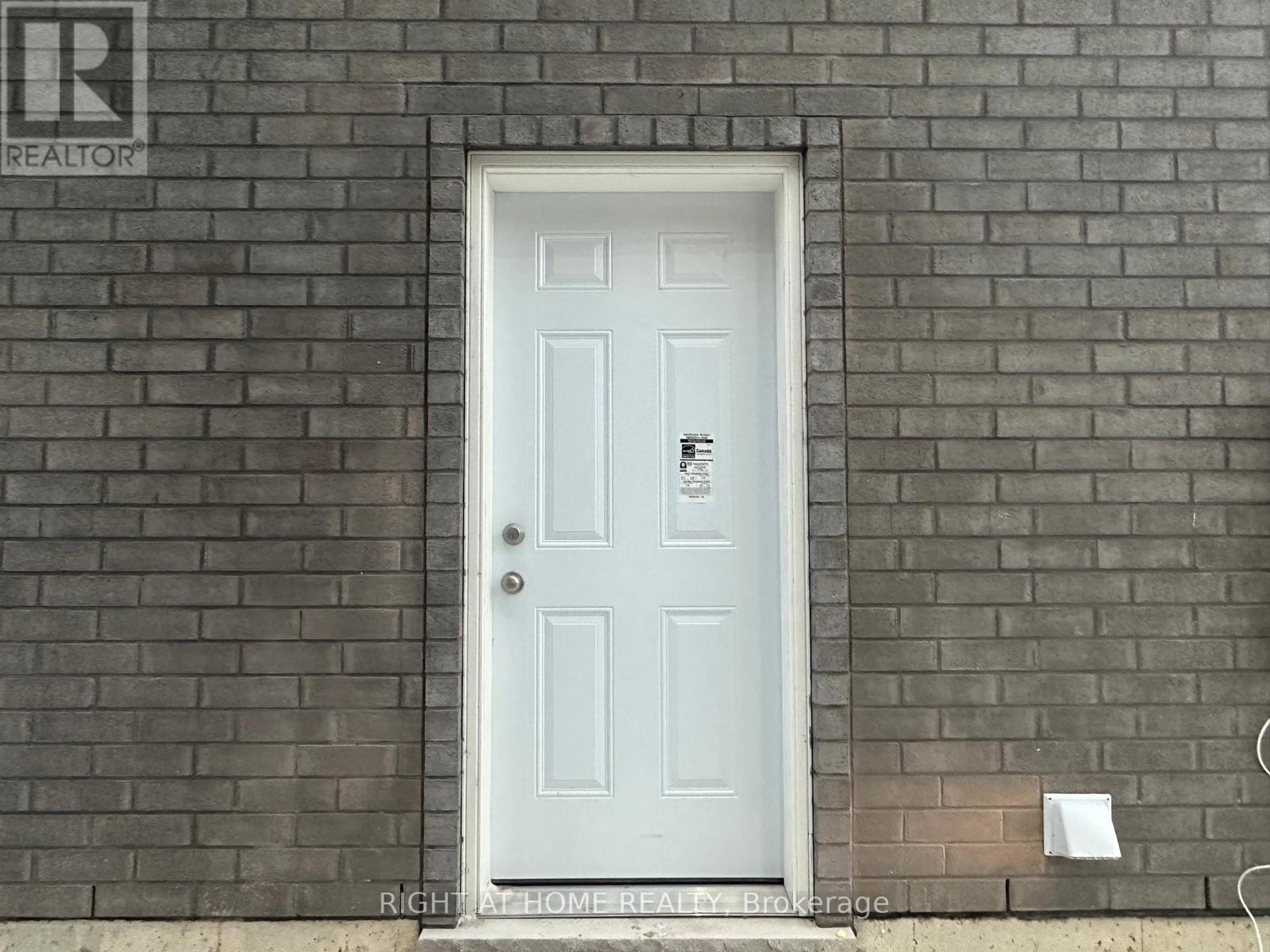Lower - 87 Anderson Road Brantford, Ontario N3T 0V3
$2,000 Monthly
Brand new never-lived-in rare legal walkout 2 beds +den spacious basement apartment. Separate side entrance. Large windows for plenty of light soaking the unit, high-end finishes, Very bright and warm with exceptional views of the ravine. 2 decent-sized bedrooms + an enclosed den w a window that can serve as a 3rd room or an office. Carpet-free quality vinyl flooring. Zebra blinds. Modern white functional kitchen w plenty of cabinet & countertop space. High-end SS appliances & backsplash. 3 pcs washroom. Private in-unit laundry. 1 designated parking space + ample of street parking. Perfect for a small family to call home. The tenant will have their own cozy private fenced backyard to put a bbq, or a seating area w an umbrella to enjoy the ravine views in Spring. Plenty of storage space under the stairs is a great bonus for winter tires, bikes, shopping, seasonal decor, etc. The apartment is perfectly located close to all amenities, bus stop, schools, school bus routes, parks, shopping & transit, and enjoy the breathtaking views of the ravine with your walkout to your own cozy little backyard.. just like a condo. High-speed internet included. Don't miss this rare opportunity.. it wont last! **** EXTRAS **** Brandnew never lived, walkout legal 2beds + den apt, backing on a ravine, with a private backyard, SS appliances, high-speed internet. Tenant pays 40% of utilities including water heater & Fresh air unit rental. (id:60234)
Property Details
| MLS® Number | X11905236 |
| Property Type | Single Family |
| Communication Type | High Speed Internet |
| Features | Carpet Free, In Suite Laundry, Sump Pump |
| Parking Space Total | 1 |
Building
| Bathroom Total | 1 |
| Bedrooms Above Ground | 2 |
| Bedrooms Total | 2 |
| Appliances | Water Heater, Water Softener, Blinds |
| Basement Development | Finished |
| Basement Features | Apartment In Basement, Walk Out |
| Basement Type | N/a (finished) |
| Construction Status | Insulation Upgraded |
| Construction Style Attachment | Detached |
| Cooling Type | Central Air Conditioning, Ventilation System |
| Exterior Finish | Brick, Stone |
| Flooring Type | Vinyl |
| Foundation Type | Poured Concrete |
| Heating Fuel | Natural Gas |
| Heating Type | Forced Air |
| Stories Total | 2 |
| Size Interior | 700 - 1,100 Ft2 |
| Type | House |
| Utility Water | Municipal Water |
Parking
| Detached Garage |
Land
| Acreage | No |
| Sewer | Sanitary Sewer |
Rooms
| Level | Type | Length | Width | Dimensions |
|---|---|---|---|---|
| Lower Level | Living Room | 4.63 m | 4.04 m | 4.63 m x 4.04 m |
| Lower Level | Dining Room | 4.63 m | 4.04 m | 4.63 m x 4.04 m |
| Lower Level | Bedroom | 3.67 m | 2.9 m | 3.67 m x 2.9 m |
| Lower Level | Bedroom 2 | 3.36 m | 2.75 m | 3.36 m x 2.75 m |
| Lower Level | Den | 3.11 m | 2.26 m | 3.11 m x 2.26 m |
| Lower Level | Kitchen | 1.98 m | 4.04 m | 1.98 m x 4.04 m |
| Lower Level | Bathroom | 2.17 m | 2 m | 2.17 m x 2 m |
| Lower Level | Laundry Room | 1.02 m | 1.02 m | 1.02 m x 1.02 m |
Contact Us
Contact us for more information

Sherine Ishak
Salesperson
propexp.com/
www.facebook.com/sherine.ishak.3/
480 Eglinton Ave West
Mississauga, Ontario L5R 0G2
(905) 565-9200
(905) 565-6677























