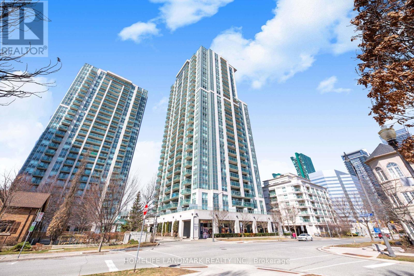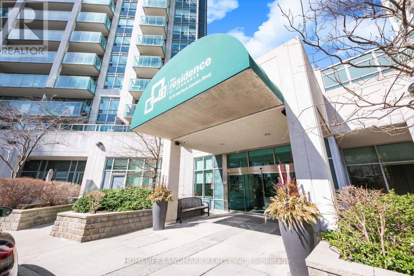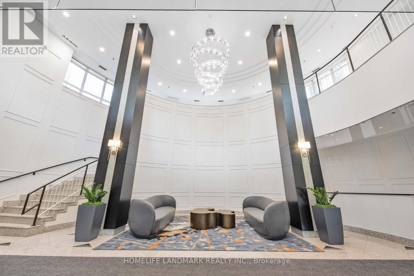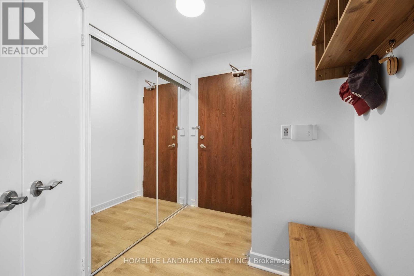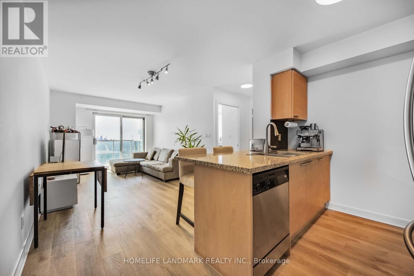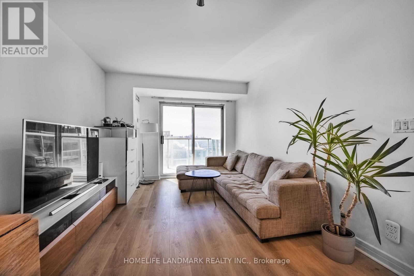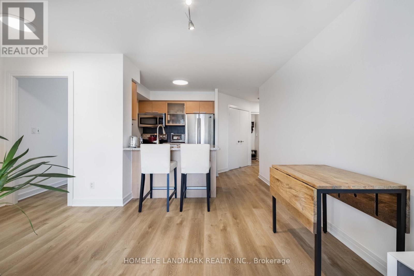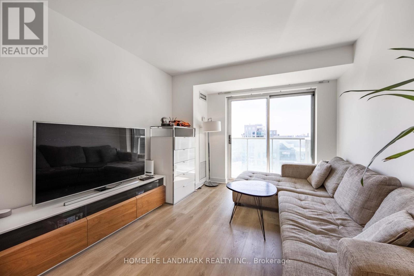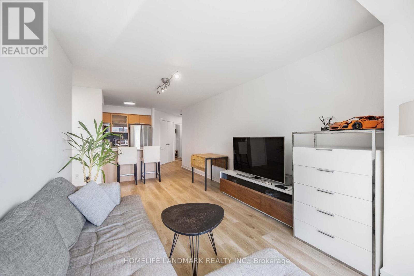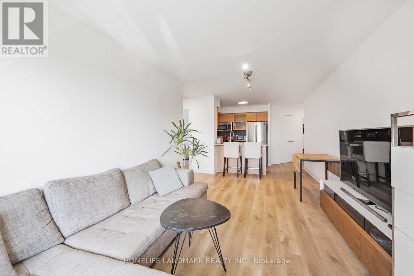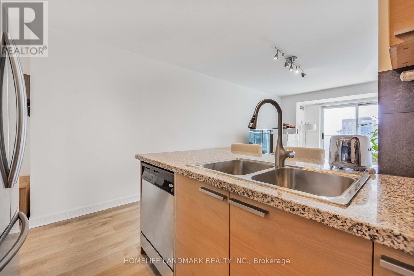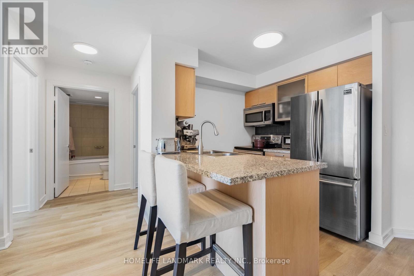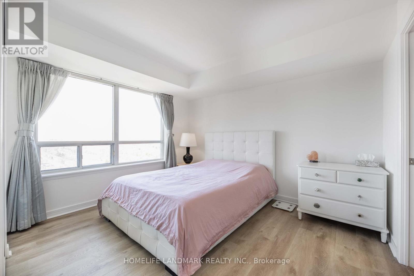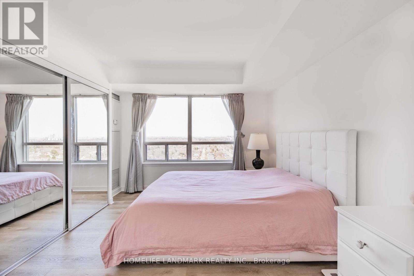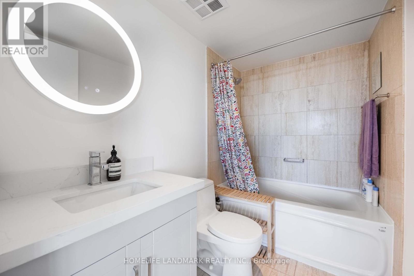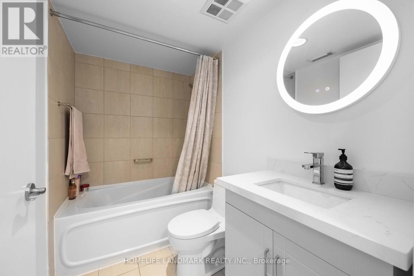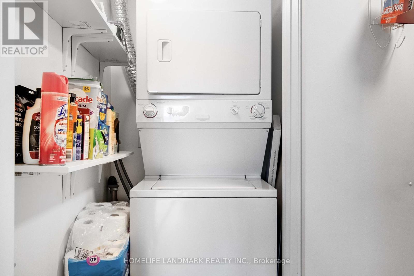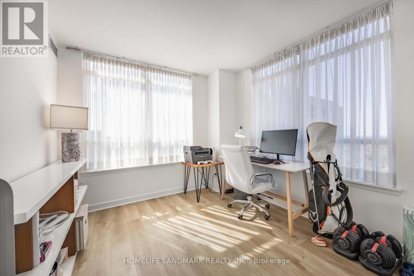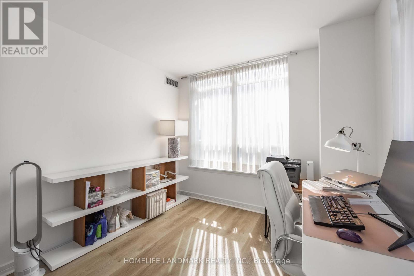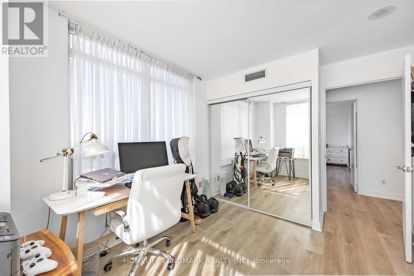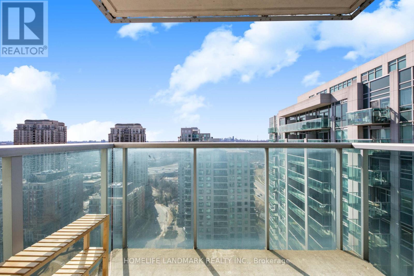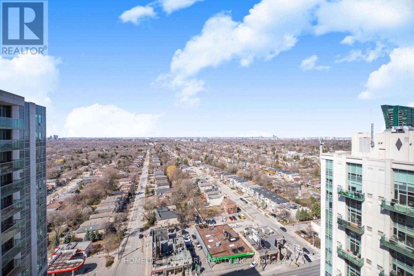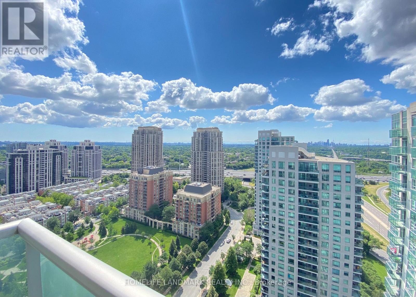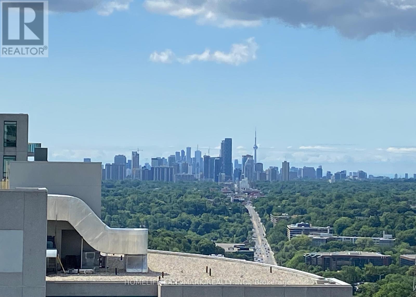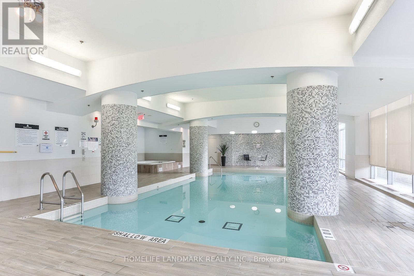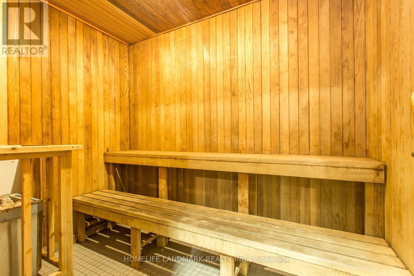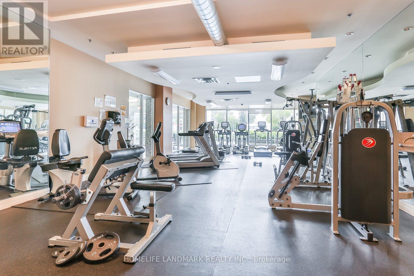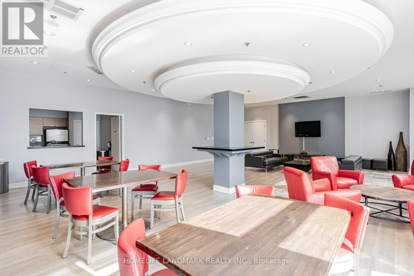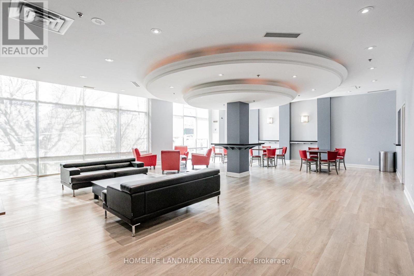Lph04 - 16 Harrison Garden Boulevard Toronto, Ontario M2N 7J6
$695,000Maintenance, Common Area Maintenance, Heat, Electricity, Insurance, Parking, Water
$723.13 Monthly
Maintenance, Common Area Maintenance, Heat, Electricity, Insurance, Parking, Water
$723.13 MonthlyWelcome to this stunning 2-bedroom, 2-bathroom lower penthouse southwest corner unit offering panoramic views and an elevated urban lifestyle. This beautifully maintained suite features a bright and spacious layout with modern upgrades throughout, including fresh paint and smooth ceilings. Enjoy a stylish kitchen with granite countertops, custom cabinetry, and stainless steel appliances. The open-concept living and dining area is filled with natural light and walks out to a private balcony perfect for relaxing or entertaining. The primary bedroom includes a 4-piece ensuite, quartz countertop, LED mirror, and closet. Both bathrooms are finished with premium materials, offering a spa-like experience. Located in a prime area just minutes to Highway 401, steps to the subway, shopping, and restaurants. This is a rare opportunity to own a luxurious corner suite in one of the citys most convenient and sought-after locations. (id:60234)
Property Details
| MLS® Number | C12068599 |
| Property Type | Single Family |
| Community Name | Willowdale East |
| Community Features | Pet Restrictions |
| Features | Balcony, In Suite Laundry |
| Parking Space Total | 1 |
Building
| Bathroom Total | 2 |
| Bedrooms Above Ground | 2 |
| Bedrooms Total | 2 |
| Amenities | Storage - Locker |
| Appliances | Dishwasher, Dryer, Stove, Washer, Refrigerator |
| Cooling Type | Central Air Conditioning |
| Exterior Finish | Concrete |
| Flooring Type | Laminate |
| Heating Fuel | Natural Gas |
| Heating Type | Forced Air |
| Size Interior | 700 - 799 Ft2 |
| Type | Apartment |
Parking
| Underground | |
| Garage |
Land
| Acreage | No |
| Zoning Description | Residential |
Rooms
| Level | Type | Length | Width | Dimensions |
|---|---|---|---|---|
| Main Level | Living Room | 3.05 m | 5.18 m | 3.05 m x 5.18 m |
| Main Level | Dining Room | 3.05 m | 5 m | 3.05 m x 5 m |
| Main Level | Kitchen | 2.29 m | 2.29 m | 2.29 m x 2.29 m |
| Main Level | Primary Bedroom | 3.66 m | 3.05 m | 3.66 m x 3.05 m |
| Main Level | Bedroom 2 | 2.9 m | 3.05 m | 2.9 m x 3.05 m |
Contact Us
Contact us for more information

