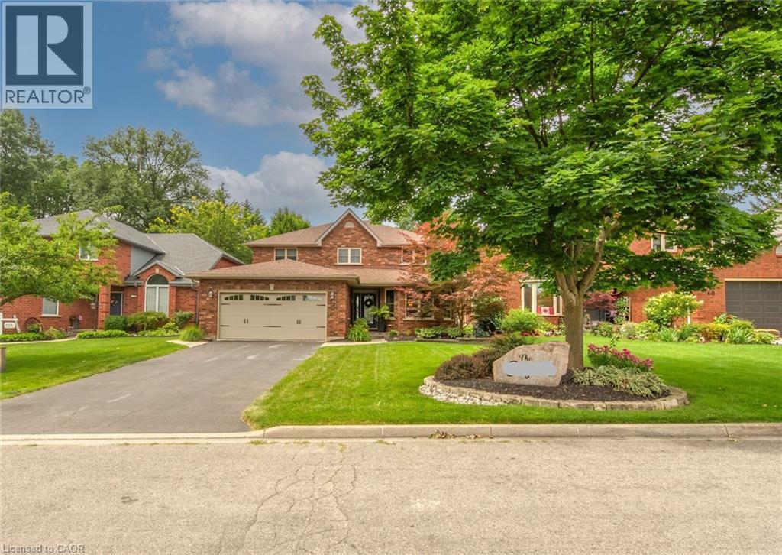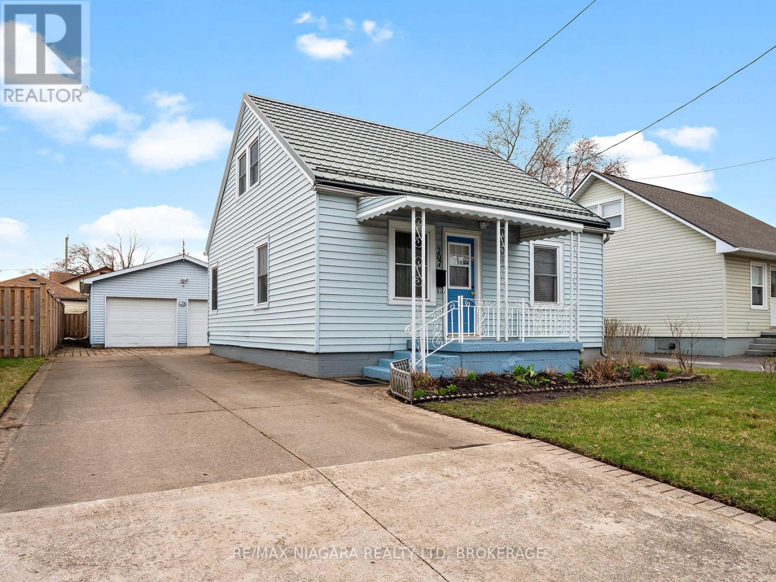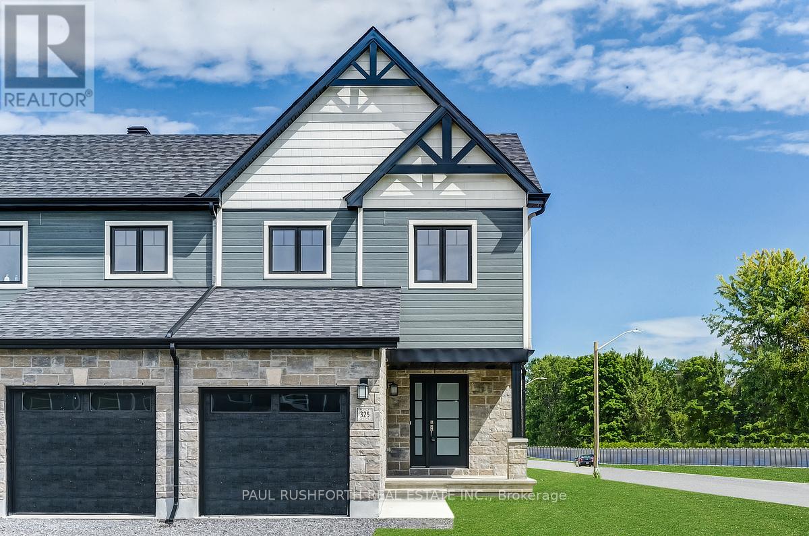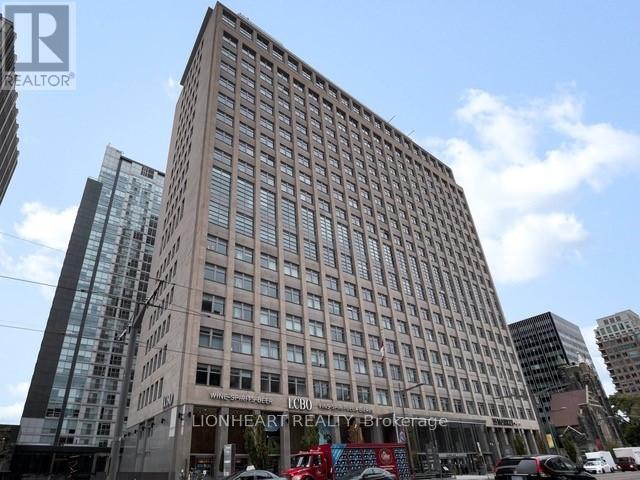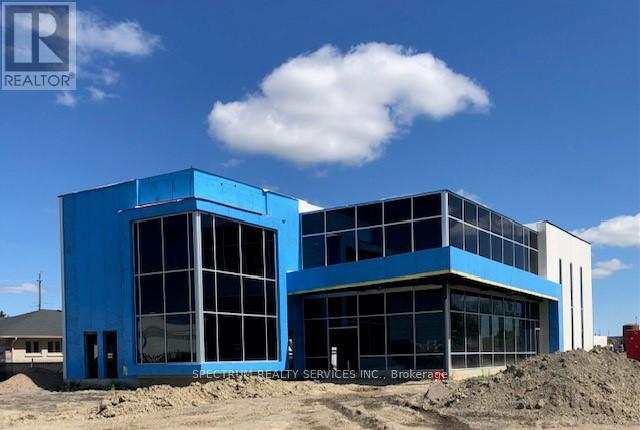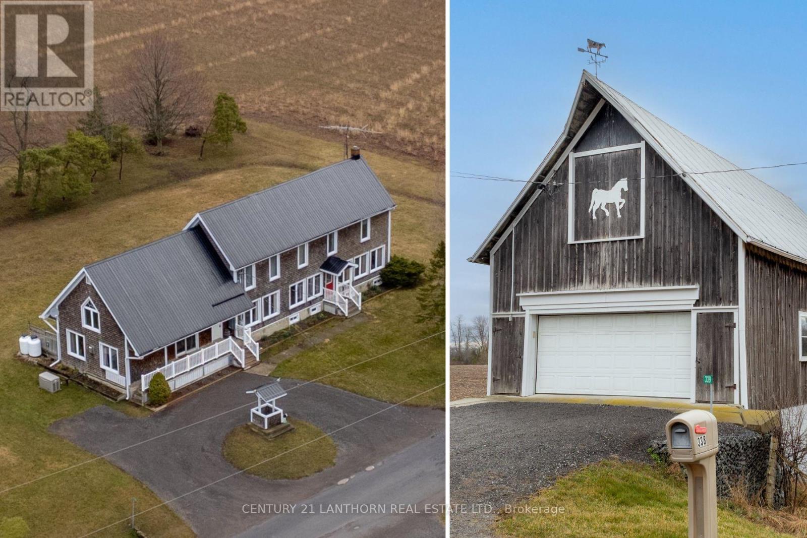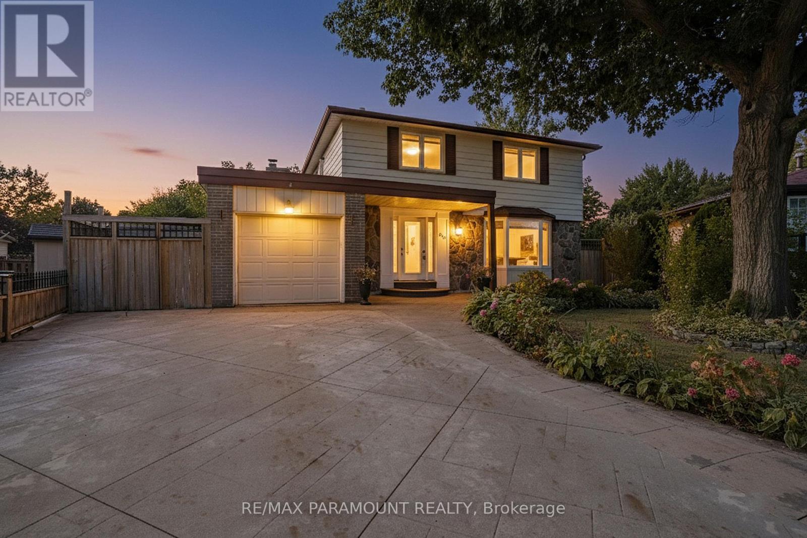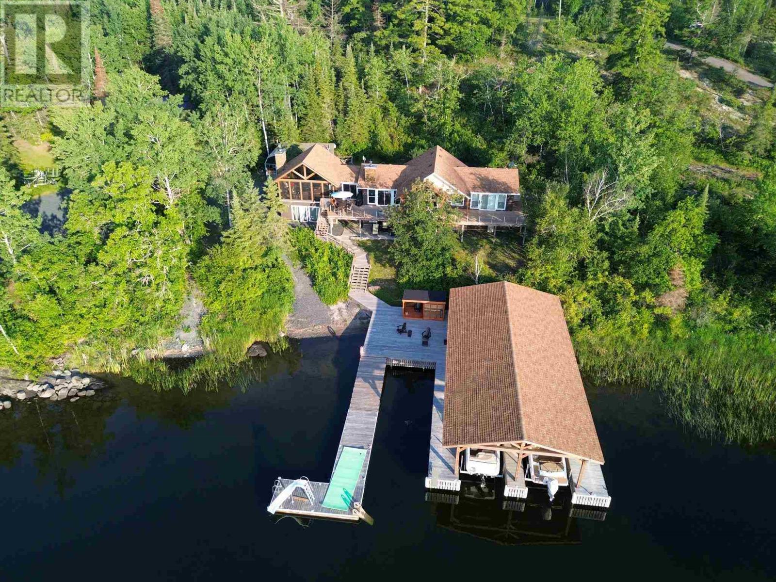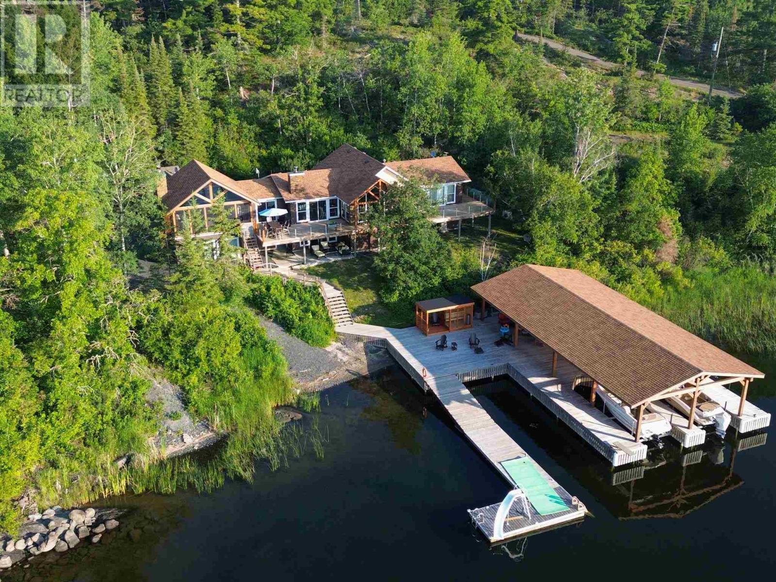62 Lee Avenue
Simcoe, Ontario
Welcome to this stunning custom-built family home, ideally situated in a quiet, mature neighborhood. With its inviting curb appeal, spacious layout, and updated finishes, this home is designed for both comfort and style. Offering approximately 3,800 sq. ft. of finished living space, including 2,600 sq. ft. above grade, this property is perfect for families who love to entertain. Step inside to a grand foyer featuring heated tile floors and a picturesque curved staircase. The main floor offers a formal living & dining room, perfect for hosting guests. At the heart of the home is the chef’s kitchen, featuring custom cabinetry, quartz countertops, a dual electric gas stove, pot filler faucet, heated floors, and a generous island for casual dining. Overlooking the sunken family room, this open-concept space includes a cozy fireplace, built-in cabinetry, and a walkout to the backyard. A stylish 2-piece bath and a functional laundry room with built-in cabinetry and a custom closet complete the main floor. Upstairs, the primary suite has been beautifully renovated to include a walk-in closet with custom built-ins, a corner electric fireplace, and a spa-like ensuite with double sinks, a vanity area, and a glass-enclosed walk-in shower. Three additional spacious bedrooms share a well-appointed 4-piece bathroom. The finished basement adds even more living space, featuring a large rec room with a gas fireplace and wet bar. Two additional rooms offer flexible space for a home office, gym, or playroom, while a 3-piece bath, storage room, and utility room complete this level. Outside, the professionally landscaped backyard is an entertainer’s dream. The outdoor kitchen includes a built-in BBQ, sink, and bar fridge, with ample seating. A lounge area with a gas fireplace, ceiling fan, and outdoor speakers sits beneath a 16’ x 20’ gazebo, creating the perfect retreat. This home seamlessly blends style, comfort, and functionality. Schedule your private showing today! (id:60234)
Coldwell Banker Momentum Realty Brokerage (Simcoe)
Coldwell Banker Momentum Realty Brokerage (Port Dover)
207 Gilmore Road
Fort Erie, Ontario
Welcome to 207 Gilmore Road, Fort Erie. This charming 1.5-storey home offers the perfect blend of comfort, function, and style. With 4 bedrooms, an updated kitchen, and a spacious detached garage, this property is ideal for families, first-time buyers, or those looking to settle in a well-established neighbourhood. The main floor features a bright and welcoming living room with hardwood floors and a cozy gas fireplace perfect for relaxing or entertaining guests. The beautifully updated kitchen boasts granite countertops and modern finishes, offering both practicality and elegance. Two of the bedrooms are conveniently located on the main floor, while the remaining two are upstairs, providing flexible living arrangements for families, guests, or home office needs. An updated bathroom and main floor laundry area, located in the rear entranceway, add everyday convenience. The furnace, central air conditioning, and fireplace are all estimated to be less than five years old, ensuring efficiency and peace of mind. Step outside to enjoy the fully fenced yard perfect for children, pets, or summer gatherings. The large, detached two-car garage and paved driveway provide ample parking and storage space. Move-in ready and meticulously maintained, this home shows extremely well and is located just minutes from schools, parks, shopping, and major routes. Don't miss your opportunity to own this lovely home in the heart of Fort Erie. (id:60234)
RE/MAX Niagara Realty Ltd
213 Peacock Drive
Russell, Ontario
This house is not built. This 3 bed, 3 bath middle unit townhome has a stunning design and from the moment you step inside, you'll be struck by the bright & airy feel of the home, w/ an abundance of natural light. The open concept floor plan creates a sense of spaciousness & flow, making it the perfect space for entertaining. The kitchen is a chef's dream, w/ top-of-the-line appliances, ample counter space, & plenty of storage. The large island provides additional seating & storage. On the 2nd level each bedroom is bright & airy, w/ large windows that let in plenty of natural light. An Ensuite completes the primary bedroom. The lower level is not finished and includes laundry and storage space.. Price with finished basement is $527,310. The standout feature of this home is the full block firewall providing your family with privacy. Photos were taken at the model home in Rockland at 325 Dion Avenue. Flooring: Hardwood, Ceramic, Carpet Wall To Wall (id:60234)
Paul Rushforth Real Estate Inc.
211 Peacock Drive
Russell, Ontario
This house is not built. This 3 bed, 3 bath end unit townhome has a stunning design and from the moment you step inside, you'll be struck by the bright & airy feel of the home, w/ an abundance of natural light. The open concept floorplan creates a sense of spaciousness & flow, making it the perfect space for entertaining. The kitchen is a chef's dream, w/ top-of-the-line appliances, ample counter space, & plenty of storage. The large island provides additional seating & storage. On the 2nd level each bedroom is bright & airy, w/ large windows that let in plenty of natural light. An Ensuite completes the primary bedroom. The lower level can be finished (or not) and includes laundry & storage space. The standout feature of this home is the full block firewall providing your family with privacy. Photos were taken at the model home in Rockland at 325 Dion Avenue. Flooring: Hardwood, Ceramic, Carpet Wall To Wall. (id:60234)
Paul Rushforth Real Estate Inc.
203 Peacock Drive
Russell, Ontario
This 3 bed, 3 bath middle unit townhome has a stunning design and from the moment you step inside, you'll be struck by the bright & airy feel of the home, w/ an abundance of natural light. The open concept floor plan creates a sense of spaciousness & flow, making it the perfect space for entertaining. The kitchen is a chef's dream, w/ top-of-the-line appliances, ample counter space, & plenty of storage. The large island provides additional seating & storage. On the 2nd level each bedroom is bright & airy, w/ large windows that let in plenty of natural light. Primary bedroom includes a 3 piece ensuite. The lower level is finished and includes laundry & storage space. The standout feature of this home is the full block firewall providing your family with privacy. Photos were taken at the model home in Rockland at 325 Dion Avenue. Flooring: Hardwood, Flooring: Ceramic, Flooring: Carpet Wall To Wall. Oct 2025 Occupancy. (id:60234)
Paul Rushforth Real Estate Inc.
605 - 111 St Clair Avenue W
Toronto, Ontario
Loads of Natural Light in This Spacious Condo At the Imperial Plaza In Midtown Toronto. Two Bed Two Bath Corner Unit With Loft Like Ceilings And Split Bedroom Floor Plan Is Situated Amid Historic Mid-Century Architecture Where Forest Hill Meets Deer Park. 24 Hour Concierge. Access To The Luxurious Imperial Club With Over 20,000 Sq. Ft. Of Amenities. Outdoor Terrace With Bbq's. Yonge/St Clair TTC Nearby Along With Numerous Parks, Green Space and Excellent Schools. Imperial Club Includes Pool, Steam Rm., Squash Courts, Spin Studio, Yoga, Golf Simulator, Screening Room, Sound Studio, Party Rooms, Games Rm. Longos/Lcbo/Strbcks In Lobby. (id:60234)
Lionheart Realty
1047 Colony Trail
Lake Of Bays, Ontario
AFFORDABLE Muskoka River Direct WATERFRONT oasis with 100 Feet of shoreline. * * Four-Season, Year-Round Two Bedroom House. * *All-seasons Warm Cabin with Gas Fireplace that fits up to 10 people. * *Extensively renovated and updated. * * Outdoor Sauna with a smart heater controller. * *Outdoor Smart lock and Smart thermostat for full remote control. * *4000 L propane torpedo tank. * * 10kw propane Generac generator. **Conservation area across the river guarantees you Forever Unobstructed Views and Privacy. * * Miles Of Boating, Paddle Boarding, Swimming & Canoeing. * *Vast public lands for Biking, Snowmobiling & Cross Country Skiing. It is central to the many town activities that Muskoka hosts all summer long! * *Located close to all the amenities of Bracebridge, Huntsville & Port Carling! Your chance to own a year-round getaway from the hustle and bustle of everyday busy life! (id:60234)
Sutton Group-Admiral Realty Inc.
L3 Coleraine Drive
Caledon, Ontario
Very Rare: New Construction of 11,608 Square Feet Freestanding Industrial Building on 1.5 Acres, Open Concept, Office Area, 1 Drive-In Door, 1 Dock Level Door. With-In 3km Drive New Hwy 413 To Be Constructed. Corporate Neighbors Include: Amazon, Canadian Tire, Mars, Husky. Close To Hwy #50, 7 & 427. (id:60234)
Spectrum Realty Services Inc.
338 Cold Creek Road
Prince Edward County, Ontario
This 4-bed, 2-bath home was originally built by John Baird, sometime around 1847. Now lovingly updated with all your modern-day amenities; a metal roof, geothermal heating system and back-up generator to ensure your utmost comfort. Influenced by loyalist architecture, this 3200+ square foot home has a welcoming kitchen with stone countertops that leads into a large dining and living area bathed in sunlight with southern exposure. Featuring original pine floors and restored wood beams. Attached to the East of the home is a spacious family room boasting a soaring cathedral ceiling and additional loft area connecting to the second floor bedrooms. Across the road, a 1200 square foot, 2-level, plus loft, garage/carriage house provides ample space for extra storage and hobbyists alike. **EXTRAS** Click the brochure link for a full history on the home and additional information! (id:60234)
Century 21 Lanthorn Real Estate Ltd.
Quinte Isle Real Estate Inc.
59 Watson Crescent
Brampton, Ontario
Nestled In One Of Brampton's Most Sought-After Areas, This Impeccably Maintained, Double-Storey Detached Home Is Situated On A Sprawling Pie-Shaped Lot, Offering Privacy And Tranquility. Backing Onto The Serene Peel Village Park Trail And Tennis Courts, This Property Is A True Oasis. It Features 4 Big Size Bedrooms And 2 Bathrooms. The Inviting Main Floor Features A Large Living Room And A Cozy Family Room With A Charming Fireplace. A Multi-purpose Laundry Room Adds Convenience For Family Life. A Renovated Eat-in Kitchen With High-End Stainless Appliances, Has Luxury Quartz Counter Top & Backsplash, And A Large Sliding Door From Breakfast Area Takes Meticulously Landscaped Backyard With Large Deck & Above Grade Pool. Second Level Has 4 Bedrooms And A 4 Pc Renovated Bathroom. All 4 Bedrooms Have Hardwood Flooring, Big Windows And Closets. Open Sparce Above Garage Gives An Option To Restore Huge Open Balcony Or Can Be Used As An Addition For Adding More Space To The House. Many Big Windows & Layout Bring In Abundance Of Natural Light To The House. A Full, Partially Finished Basement With Exiting Separate Entrance (Covered By Deck Now) Has A lot Of Future Potential. A Huge Stamped Concrete Driveway That Can Fit 6 Cars. A Beautifully Maintained Front and Backyard With Mature Trees And Colorful Perennials. Above Grade Pool, Gazebo, Water Fountain, Pergola, Poolside Covered Bar And Large Deck Give You Best Tropical Feel In The Summer. Great Location Close To Schools, Parks & Trails, Brampton Transit, Place of Worship, Highways 410 & 401. Don't Miss This Great Opportunity To Own This Beautiful House. (id:60234)
RE/MAX Paramount Realty
65 Poplar Bay Rd, Mckenzie Portage Road
S Of Keewatin, Ontario
Low height profile with deep water shoreline. This stunning waterfront property on Poplar Bay, Lake of the Woods, offers 209 ft of prime water frontage and 3,300 sq ft of year-round living space. Featuring 7 bedrooms, 3 bathrooms, and a spacious living room with waterfront views and a wood-burning stove, this cottage is ideal for family gatherings. The newly renovated kitchen (2022) boasts floor-to-ceiling cabinetry, quartz countertops, and high-end appliances, including a Sub-Zero fridge and 8-burner gas range. The separate dining room leads to a front deck with glass railings, perfect for enjoying the view. The timber-frame sunroom is the heart of the home, with a wood-burning fireplace, in-floor heating, and large windows. The second-floor primary bedroom offers 2 en-suites, a walk-in closet with laundry, and deck access. Two additional bedrooms and a 2-piece ensuite complete the upper level. The lower level features its own kitchen, living room, 4 bedrooms (all with patio doors), and a 4-piece bathroom with custom tile. The 3-stall garage includes a workshop and 2-piece bathroom. Additional features include a backup generator, new windows, a wood shed, and a small beach area. Located on leased land (lease expires in 2067), with propane heat and annual fees of $2,750. Propane costs for 2024 are $4,762. This waterfront retreat is perfect for large families and entertaining. Heat: Propane in floor heat & wood stove Propane costs: $4762.00/2024 (heated year round) Assessment fee: $2750 for 2024 Chattels: Built in oven, range hood, microwave, freezer, fridge, Rental Items: Propane Tank Electrical: 200 Amp (id:60234)
Century 21 Northern Choice Realty Ltd.
65 Poplar Bay Rd, Mckenzie Portage Road
S Of Keewatin, Ontario
This stunning waterfront property on Poplar Bay, Lake of the Woods, offers 209 ft of prime water frontage and 3,300 sq ft of year-round living space. Featuring 7 bedrooms, 3 bathrooms, and a spacious living room with waterfront views and a wood-burning stove, this cottage is ideal for family gatherings. The newly renovated kitchen (2022) boasts floor-to-ceiling cabinetry, quartz countertops, and high-end appliances, including a Sub-Zero fridge and 8-burner gas range. The separate dining room leads to a front deck with glass railings, perfect for enjoying the view. The timber-frame sunroom is the heart of the home, with a wood-burning fireplace, in-floor heating, and large windows. The second-floor primary bedroom offers 2 en-suites, a walk-in closet with laundry, and deck access. Two additional bedrooms and a 2-piece ensuite complete the upper level. The lower level features its own kitchen, living room, 4 bedrooms (all with patio doors), and a 4-piece bathroom with custom tile. The 3-stall garage includes a workshop and 2-piece bathroom. Additional features include a backup generator, new windows, a wood shed, and a small beach area. Low height profile with deep water shoreline. Located on leased land (lease expires in 2067), with propane heat and annual fees of $2,750. Propane costs for 2024 are $4,762. This waterfront retreat is perfect for large families and entertaining. Heat: Propane in floor heat & wood stove Propane costs: $4762.00/2024 (heated year round) Assessment fee: $2750 for 2024 Chattels: Built in oven, range hood, microwave, freezer, fridge, Rental Items: Propane Tank Electrical: 200 Amp (id:60234)
Century 21 Northern Choice Realty Ltd.

