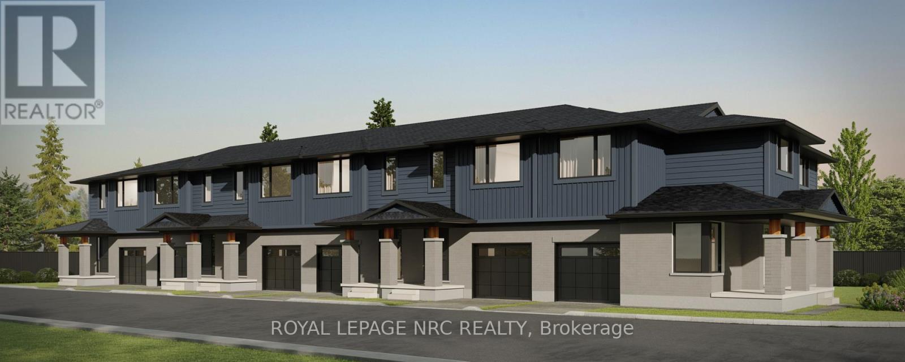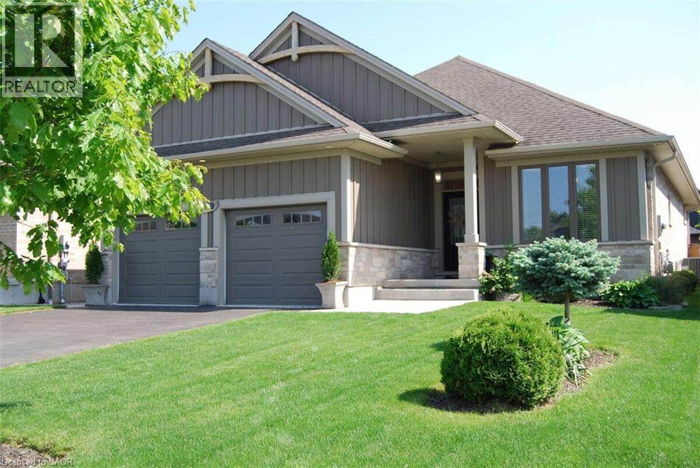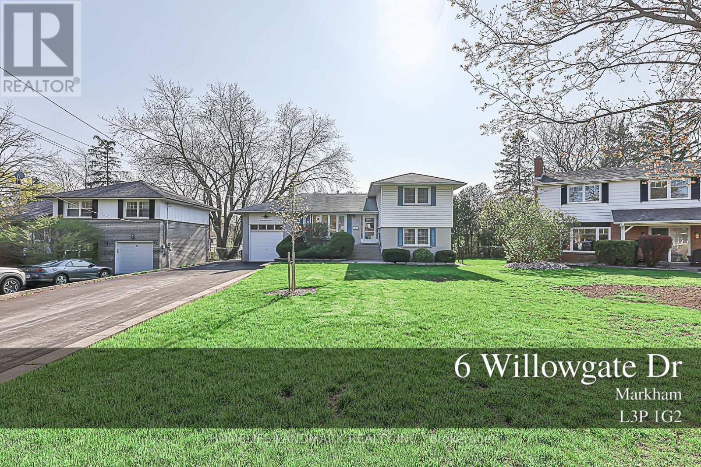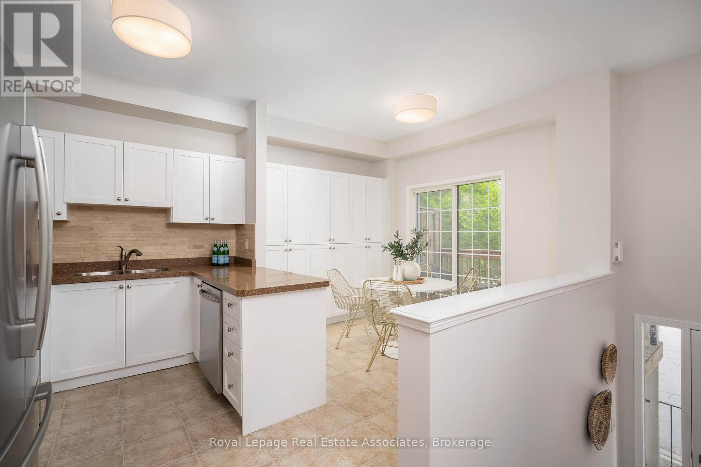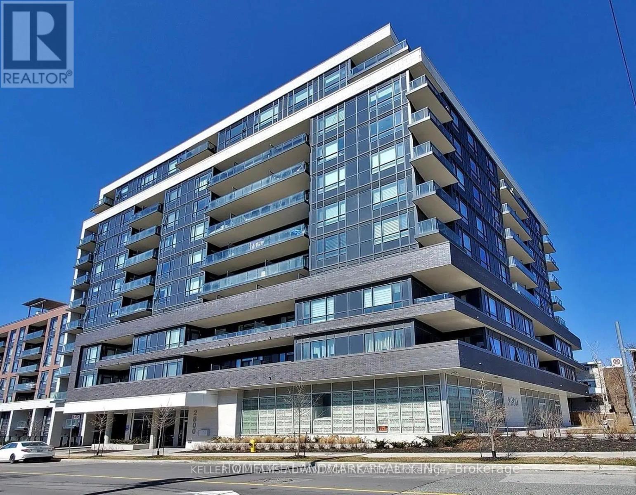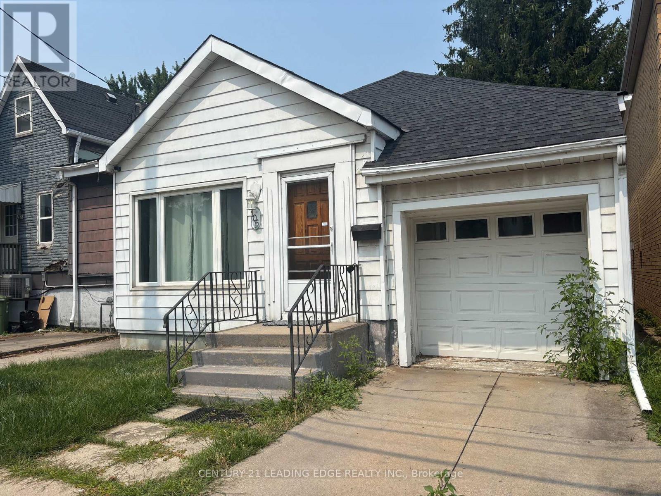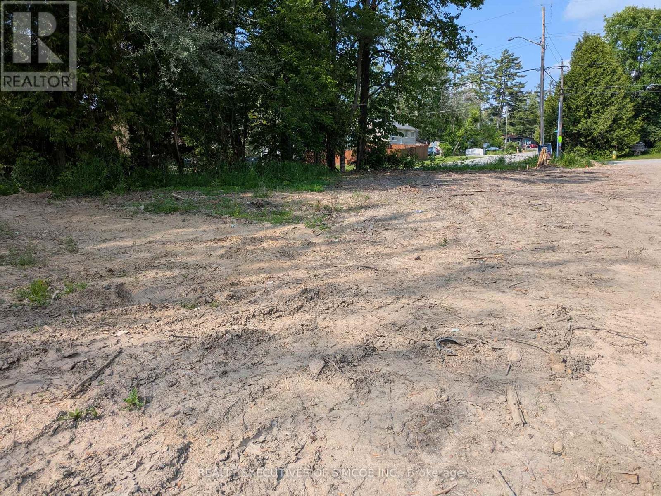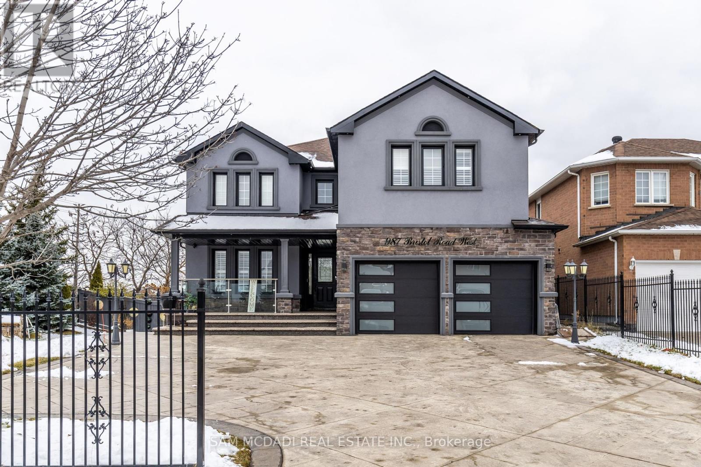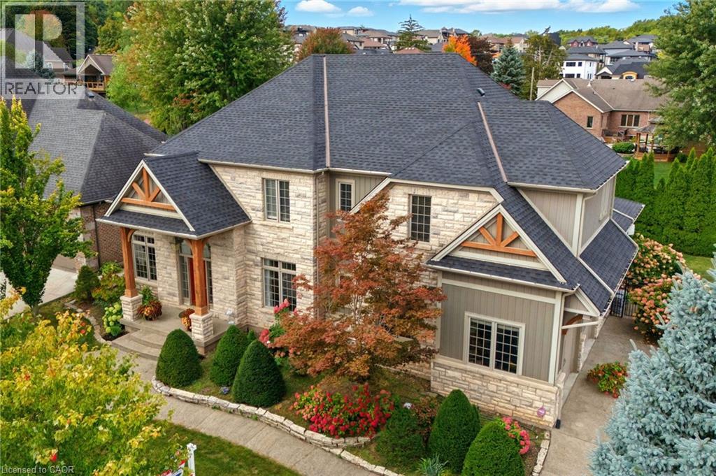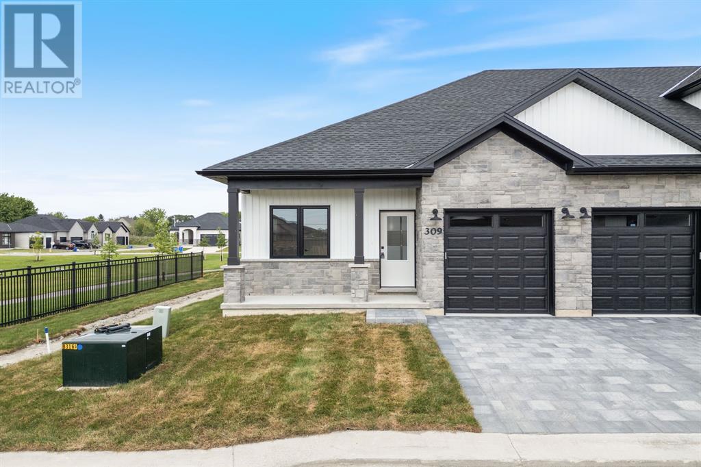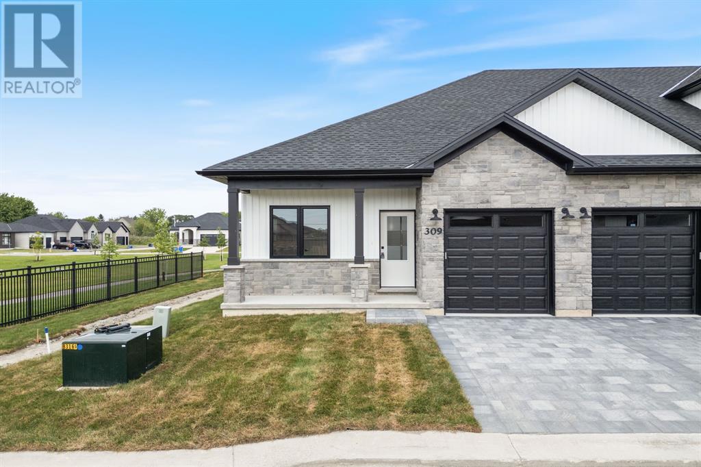63 Harmony Way
Thorold, Ontario
Spacious 1668 sq ft new two-storey end unit freehold townhome with convenient side door entry to basement for future in-lawSuite potential. Now under construction in the Rolling Meadows master planned community. Features 9 foot main floor ceilingHeight, 3 bedrooms, 2.5 bath and 2 nd floor laundry. Kitchen features 37 tall upper cabinets, soft close cabinet doors & drawers,Crown moulding, valence trim, island, walk-in pantry, stainless steel chimney hood and 4 pot lights. Smooth drywalled ceilingThroughout, 12x24 tile flooring, 6 wide plan engineered hardwood flooring in the main floor hall/kitchen/great room.Spacious primary bedroom with large walk-in closet and ensuite with double sinks and 5 acrylic shower. Unfinished basementwith plenty of room for future in-law suite. Includes 3pce rough-in for future basement bathroom, one 47x36 egress basementwindow, drain for future basement bar or kitchen sink. Central air, tankless water heater, Eco-bee programmable thermostat,automatic garage door opener, 10x10 pressure treated wood rear covered rear deck and interlocking brick driveway. Only a short drive from all amenities including copious restaurants, shopping, Niagara on the Lake & one of the 7 wonders of the world Niagara Falls. Easy access to the QEW. Listing price is based on the builders discounted pricing and includes a limited timeoffer of a $5000 Leons voucher. As low as 2.99% mortgage financing is available. See sales representative for full details. Buy now and get to pick all your interior finishes! Built by national aware winning builder Rinaldi Homes. (id:60234)
Royal LePage NRC Realty
26 Old Course Road
St. Thomas, Ontario
For more info on this property, please click the Brochure button below. The fully developed downstairs of this home is designed for comfort and entertainment. It features spacious, cozy areas perfect for social gatherings, highlighted by a charming rough-cut pine feature wall. Custom-cut woven wood window coverings, professionally installed with a lifetime warranty, add a touch of elegance. The guest bedroom has been upgraded with slab doors, enhancing its sophisticated look. Guests will appreciate the convenience of one of the three 4-piece washrooms. A large bonus room, fitted with cushioned flooring, is ideal for a home gym. Storage is plentiful, with the furnace area offering shelving and cupboards to keep you organized and provide easy access to seasonal decor. The cold room can be transformed into a wine room or used for additional storage. This home combines modest luxury with low maintenance. The yard requires minimal effort, and the secret to its upkeep will be shared at closing. Keyless entry adds both security and convenience. Located in the sought-after Shaw Valley community, you’ll enjoy engaged and friendly neighbors. (id:60234)
Easy List Realty Ltd.
6 Willowgate Drive
Markham, Ontario
Top to Bottom renovated detached house in a premium pie lot in Desired Neighborhood. Front 55' and Rear 102' big lot. Surrounded by multi-million customized houses. Hardwood floor throughout, upgraded kitchen with SS kitchen appliances. Walk- out basement with separate entrance. Potential rental income if add kitchen.Walk to Milne Conservation park, 1 minute to Highway 7, close to school, library, community center, shopping mall, restaurants, supermarket. **EXTRAS** Existing light fixtures, window coverings, SS kitchen appliances (2020), A/C (2020), Furnace, Garage opener(2020), New Attic Insulation (2020) (id:60234)
Homelife Landmark Realty Inc.
32 - 1130 Cawthra Road
Mississauga, Ontario
*View Video Tour!* With over 2,200 sq ft of total living, this 3-bedroom, 4-bath home features spacious, light-filled rooms, a private backyard walk-out framed by mature trees, and numerous fresh updates in a contemporary style. Located in an exclusive townhome development, where Mineola meets Lakeview in southeast Mississauga steps to the lake, schools, amenities & the exciting transformation of Lakeview Village. Preferred location within the complex, with no neighbouring towns in front or behind. $25,000 spent on recent improvements include: entire home freshly painted in a timeless Benjamin Moore neutral, new berber broadloom, all new contemporary light fixtures on main level, refreshed staircase, updated bath fixtures, lighting & mirrors, refreshed floor tile. Open concept living and dining rooms with 9ft ceilings, laminate flooring, large windows, stylish light fixtures plus ample space to comfortably entertain. The living room features a juliette balcony with an unique opportunity to expand on the outdoor space should you wish to have a deck built. An updated eat-in kitchen features professionally painted cabinetry, new hardware, s/s appliances, pantry storage, and a spacious breakfast area with walk-out to a front balcony which will be newly updated by the condo corporation with modern black railings. Upstairs, the bedrooms include a massive primary retreat with walk-in closet, juliette balcony, and a renovated ensuite with modern vanity and corner shower. 2nd bedroom with semi-ensuite access to the main bath. A finished walk-out basement is complete with a spacious family/recreation room, fireplace, laundry with updated Bosch front loading washer/dryer, 2-piece bath, and private backyard where new fencing will be installed soon. Excellent location, walk to lakefront parks, schools, recreation, shopping, minutes to Port Credit. Easy commute via the Long Branch GO or nearby QEW. (id:60234)
Royal LePage Real Estate Associates
813 - 2800 Keele Street
Toronto, Ontario
Make yourself at home in Suite 813 a 2-bedroom condo offering over 800 sq. ft. of sunlit living space. The open-concept design flows effortlessly, with floor-to-ceiling windows, a walk-in closet, and a balcony with city and CN Tower views. Residents benefit from a well-run building with great amenities and low monthly fees covering heat, water, and AC. Positioned in a prime location, you'll find TTC, Downsview Park, Yorkdale Mall, Humber River Hospital, and major highways all close by. Whether you're looking to invest or purchase your first home, this is a property that delivers on every level. (id:60234)
Keller Williams Advantage Realty
28 Bingham Road
Brampton, Ontario
One of the best property for First Time Home Buyer or Investor In Brampton - Duplex Set Up W. Fully-Legal Large Basement Apartment That Can Function As A Three units. Total 5 Bedrooms, 3 Baths, 3 Kitchens. Very Good size Backyard. Upstairs Rented For $2800. Downstairs Units Rented For $1300+1400. Excellent Tenants Willing To Stay if new owner want to keep. (id:60234)
Save Max Achievers Realty
Homelife/miracle Realty Ltd
106 Whitney Avenue
Hamilton, Ontario
Great Investment Opportunity Near McMaster University! Welcome To 106 Whitney Avenue, Located In The Beautiful And Vibrant Ainslie Wood Neighbourhood. This Cozy And Charming Bungalow Offers 2+3 Bedrooms, Updated Hardwood On Main Floor, Full In-law Set Up In Basement With Separate Walkout Entrance And Private Parking, Which Many Properties In The Area Do Not Have! Open Concept Living/Dining Room Area Provides Adequate Space For Gatherings And Large Backyard Oasis With Brand New Wooden Fence Offers Great Privacy For Hosting Outdoor BBQs/Events Or For Just Hanging Out And Relaxing Outside. Furnace, AC Unit, & Tankless Hot Water Heater Replaced in 2023, Roof Done 2018, Plus Upgraded Hydro Panel. Short Walk To McMaster University, Shops, And Dining Along Main St W. Steps Away From Public Transit & Highways Plus Easy Access To Hiking/Biking Trails. Flexible Closing Available. Just Move In And Enjoy. Extras Included: Main Floor - Stainless Steel: Fridge, Stove, Hood Fan, White Dishwasher; Basement - White Fridge, Stackable Washer & Dryer. All Electrical Light Fixtures & Window Coverings, CAC Unit, Brand New Wooden Fence In Backyard, Garden Shed (id:60234)
Century 21 Leading Edge Realty Inc.
3464-1 Bayou Road N
Severn, Ontario
New Lot created. Taxes not yet assessed. Great location, easy access to Highway, Lake and Beach. Boat launch and beaches within a few minutes. Rare find country lot feel with municipal sewers and water. (id:60234)
Realty Executives Of Simcoe Inc.
Bsmt - 987 Bristol Road W
Mississauga, Ontario
Bright and spacious 3 bedroom basement suite in desirable East Credit! Close to an abundance of amenities including shopping at Heartland and golf at BreaBen, A private covered entrance leads you into the generous foyer. The recreation room boasts a large 5 foot window bringing an immense amount of light and lots of living space. A roomy kitchen with all newer appliances and lots of cabinet and counter space makes for easy meal preparation. 3 voluminous bedrooms, all possessing windows and ample closet space. Ensuite private laundry. Utilities are included as well as one driveway parking space. Students Welcome! (id:60234)
Sam Mcdadi Real Estate Inc.
2 Bunny Glen Drive
Niagara-On-The-Lake, Ontario
Welcome to one of Niagara-on-the-Lake’s most desirable addresses, where luxury and comfort meet in perfect harmony. This beautifully appointed executive home was designed for both everyday living and unforgettable entertaining. Step inside and you’re greeted by a bright two-storey foyer and a seamless flow of spaces that balance elegance with warmth. The chef-inspired kitchen is the heart of the home, featuring a centre island, walk-in pantry, and walkout to a private backyard oasis. Soaring ceilings and a stone fireplace anchor the great room, while oversized windows frame the view and fill the home with natural light. Upstairs, the primary suite feels like a retreat with spa-like finishes and generous his-and-hers closets, while three additional bedrooms provide comfort and privacy for family or guests. Whether it’s gathering around the dining table, hosting summer evenings on the patio, or unwinding with a glass of wine after a round of golf, this home offers the lifestyle Niagara is known for — refined, relaxed, and just minutes from world-class wineries, golf courses, and schools. (id:60234)
RE/MAX Escarpment Golfi Realty Inc.
520 Anise Lane
Sarnia, Ontario
Welcome home to Magnolia Trails subdivision! Featuring a brand new upscale townhome conveniently located within a 3 min. drive south to Hwy 402 & north to the beautiful beaches of Lake Huron. The exterior of this townhome provides a modern, yet timeless, look with tasteful stone, board & batten combination, single car garage, & a covered front porch to enjoy your morning coffee. The interior offers an open concept design on the main floor with 9' ceilings & a beautiful kitchen with large island, quartz countertops & large windows offering plenty of natural light. The oversized dining space & neighbouring living room can fit the whole family! This bungalow unit includes: hardwood floors, 2 bedrooms, oversized bathroom, & built-in laundry. Additional layout options available. There are various floor plans & interior finishes to choose from, & limited lots available. Hot water tank is a rental. Call for more info! Listed as Condo & Residential. CONDO FEE IS $100/MO. Price includes HST. (id:60234)
Blue Coast Realty Ltd
520 Anise Lane
Sarnia, Ontario
Welcome home to Magnolia Trails subdivision! Featuring a brand new upscale townhome conveniently located within a 3 min. drive south to Hwy 402 & north to the beautiful beaches of Lake Huron. The exterior of this townhome provides a modern, yet timeless, look with tasteful stone, board & batten combination, single car garage, & a covered front porch to enjoy your morning coffee. The interior offers an open concept design on the main floor with 9' ceilings & a beautiful kitchen with large island, quartz countertops & large windows offering plenty of natural light. The oversized dining space & neighbouring living room can fit the whole family! This bungalow unit includes: hardwood floors, 2 bedrooms, oversized bathroom, & built-in laundry. Additional layout options available. There are various floor plans & interior finishes to choose from, & limited lots available. Hot water tank is a rental. Call for more info! Listed as Condo & Residential. CONDO FEE IS $100/MO. Price includes HST. (id:60234)
Blue Coast Realty Ltd

