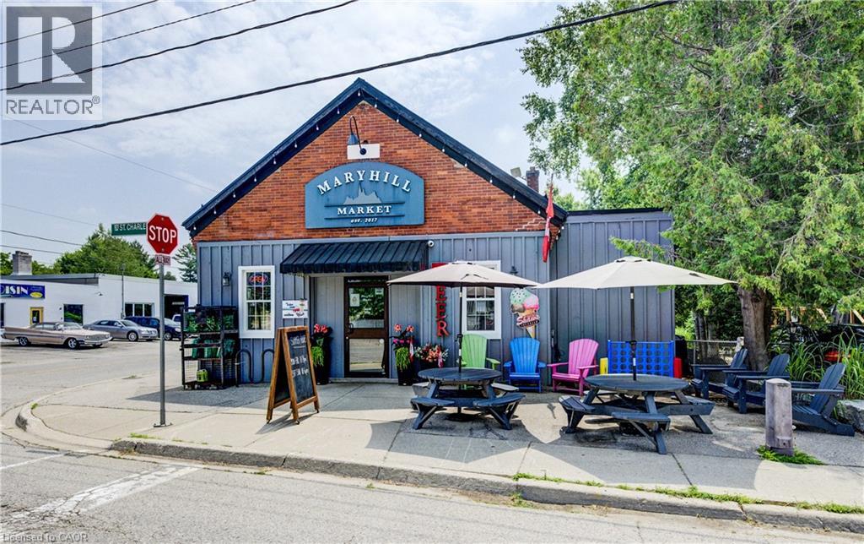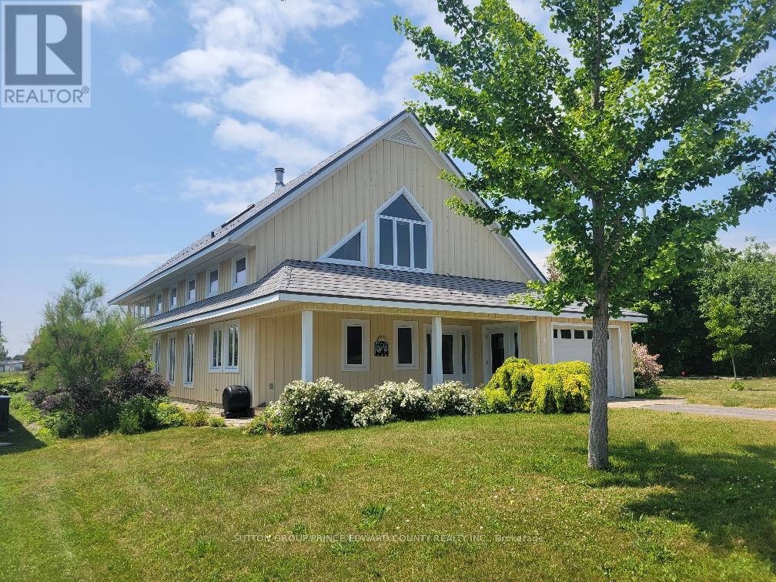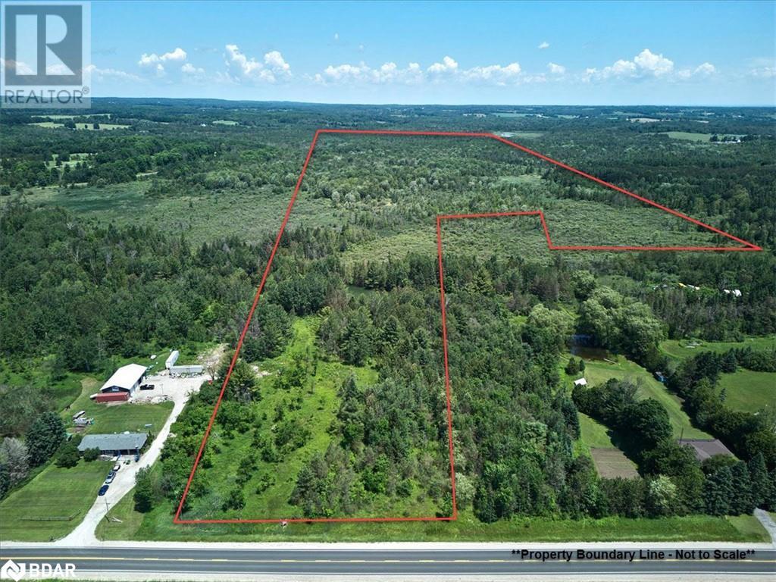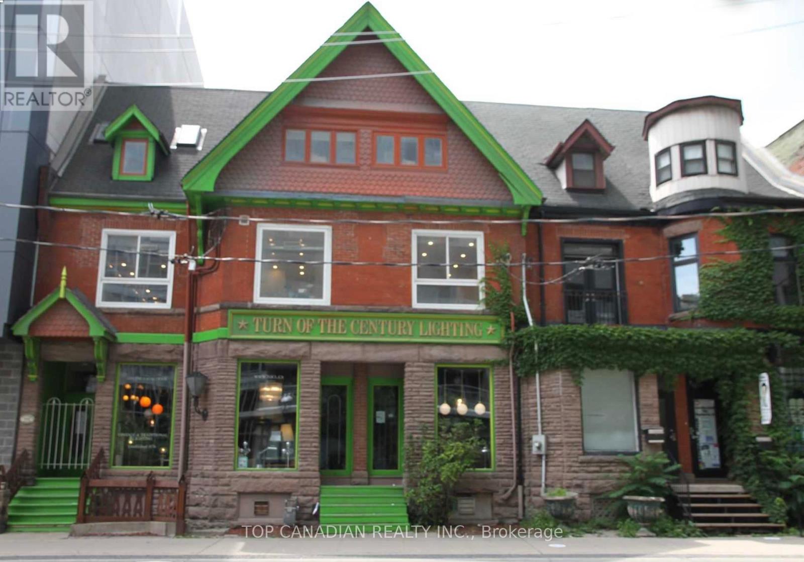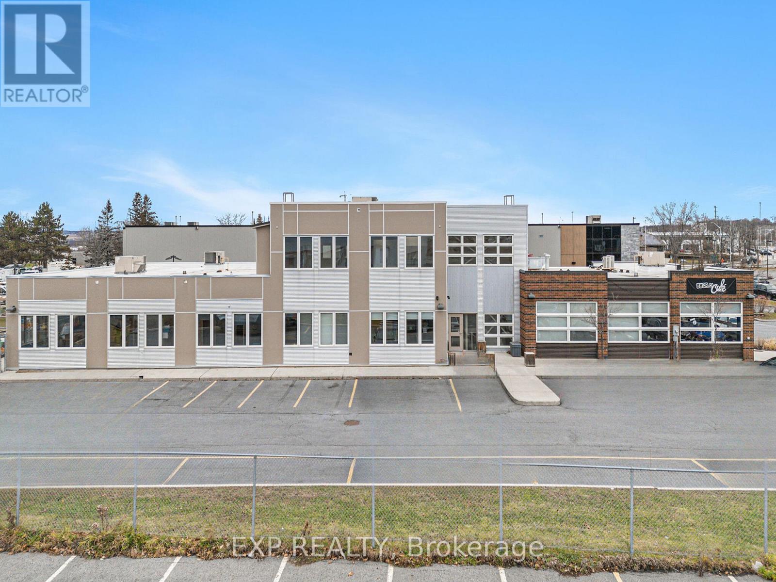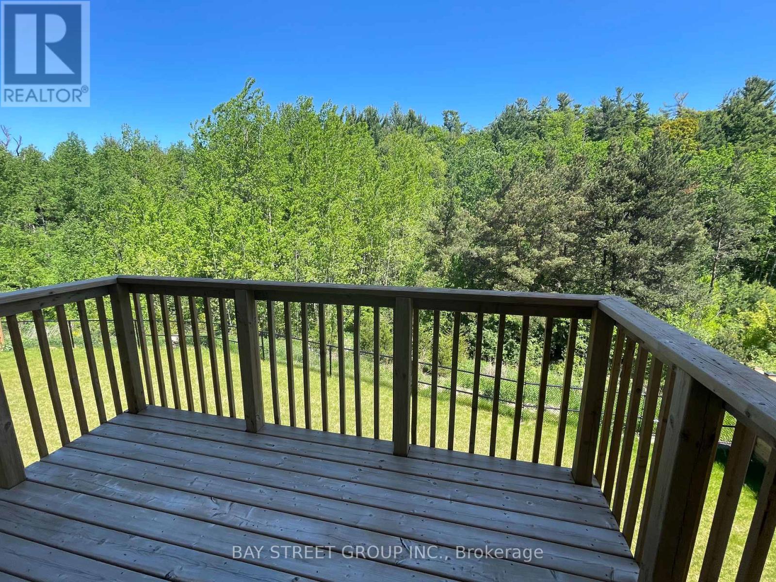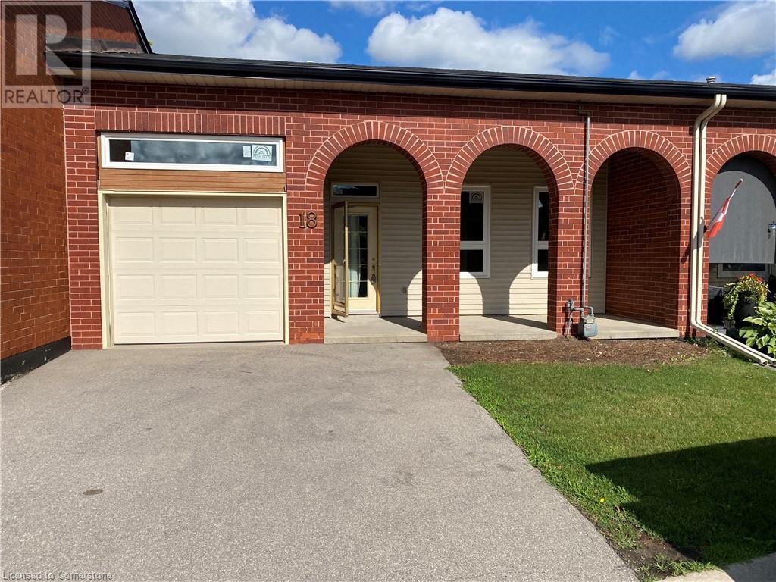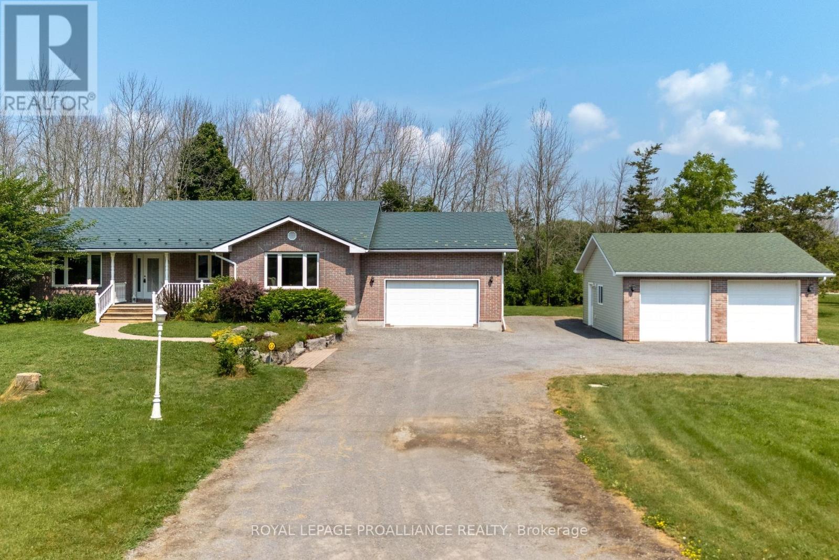3 St Charles Street W
Maryhill, Ontario
A Unique Investment Opportunity in the Heart of Maryhill! Here's your chance to own a versatile, income-producing property in the beloved village of Maryhill. This mixed-use gem features three separate rental opportunities under one roof: a spacious 3-bedroom apartment, a charming loft apartment, and a fully operational retail storefront with an established customer base. Whether you're an investor looking to generate strong cash flow, or an entrepreneur wanting to live and work on-site, this property delivers. The retail component is currently home to the Maryhill Market and is well known for its fresh-made sandwiches, popular ice cream counter, specialty coffee offerings, and wide selection of everyday essentials, groceries, produce, lotto and gifts. With flexible zoning and a loyal local following, there's plenty of opportunity to reimagine or expand the commercial space to suit your own business ideas. The 3-bedroom apartment is ideal for owner-occupancy or rental income, offering generous living space and private access. The loft adds yet another revenue stream, perfect for short- or long-term tenancy. Located just 15 minutes from Waterloo, Kitchener, Cambridge, and Guelph, and only an hour from Toronto, this property is perfectly positioned in a growing region that values community, convenience, and charm. Live in one unit, rent the others, or lease them all, this property gives you options. Multiple income streams, a high-visibility location, and built-in charm make this an opportunity worth jumping on. Offers welcome anytime. Let Maryhill Market work for you! (id:60234)
RE/MAX Solid Gold Realty (Ii) Ltd.
4 Carla Court
Prince Edward County, Ontario
Experience the perfect blend of comfort, style,and class in this exceptional home.Thoughtfully designed for lovers of sunshine, exquisite woodwork, and functionality, this executive home was crafted to reflect the charm of rural living in Prince Edward County. Situated on a quiet cul-de-sac,it offers an exclusive neighbourhood setting complete with its own parkette and a path leading to the beach on Lake Ontario.A daily dip in the lake or getting your steps in with the family dog will become a ritual you'll love -right at your doorstep! Just a short walk away, you'll find the village's charming shops and fine dining. With municipal services, this home offers a rare combination of convenience and country living.Our home includes 3 or 4 spacious bedrooms, 2.5 bathrooms, and a single attached garage. Built in 2008 with quality craftsmanship, it also comes with an adjoining building lot-the only lot in the village with allocated water and sewer connections. This provides valuable opportunities for expansion, privacy, or investment. Enjoy your morning coffee on the covered front porch and a relaxing glass of wine on the west-facing patio overlooking the waves of Lake Ontario. The north patio is perfect for tranquil evenings surrounded by lush perennial gardens. Floraglass Shoji screen room dividers add a refined touch and offer flexible options for customizing your space just the way you like it. The home features in-floor heating beneath polished concrete floors, while the gas fireplace adds both warmth and ambiance.This home is a rare find. 4 Carla Court is designed to meet your needs with efficiency, personality, and brilliant architecture. Wellington, Prince Edward County is in the heart of wine country. Your friends and family are waiting for their invite! Use directions in the listing ie. Danforth Road route, as GPS/mapping may not provide accurate guidance. A list of building features is available under attachments, along with a list of accessibility enhancements. (id:60234)
Sutton Group Prince Edward County Realty Inc.
979 Penetanguishene Road
Barrie, Ontario
181.18 acres of pristine Agricultural-Rural/Environmental Protected zoned vacant land, priced under $5,390.00 per acre. Situated within Oro-Medonte, this expansive property boasts the convenience of gas and hydro services already at the lot line, offering ease for potential development. Enjoy the benefit of low taxes, only $3,028.74 in 2024, making it an economically attractive investment. Property is under NVCA jurisdiction. Any single family homes are subject to their approval and a wetland staking and pre-consultation. (id:60234)
Sutton Group Incentive Realty Inc. Brokerage
1 - 114 Sherbourne Street
Toronto, Ontario
Don't Miss This Opportunity For Amazing Retail Location. Convenince Store, Coffee Shop, Pet Shop, Any Retail , Two Wasahrooms, Easy Loading From Rear, Very High Traffic Area. Basement available 3,000 sql (id:60234)
Top Canadian Realty Inc.
511 Lacolle Way
Ottawa, Ontario
A rare opportunity to acquire an income-generating mixed-use commercial property in the heart of Orleans one of Ottawa's most rapidly growing communities. This well-maintained asset offers consistent revenue, long-term tenant stability, and excellent potential for capital appreciation. Strategically positioned near Trim Road, a major north-south artery with seamless access to Regional Road 174 and downtown Ottawa. Walking distance to the future LRT Trim Station (completion expected in 2025), set to significantly enhance commuter access and boost property values. Surrounded by expanding residential developments, schools, and commercial hubs. Established Tenant Base: Diverse, reliable mix of commercial tenants ensures strong and stable rental income. Walk-Up Access: All units easily accessible, promoting visibility and convenience. On-Site Washrooms: Comfort and functionality for businesses and clients. Ample Surface Parking: Hassle-free access for staff and visitors. Flexible Mixed-Use Zoning: Suitable for retail, office, or professional services. Turnkey income property with excellent tenant retention. Ideal for portfolio expansion or owner-occupiers seeking a prime location. Future transit access expected to drive demand and appreciation. Located in a high-growth node with increasing residential density and commercial activity. (id:60234)
Exp Realty
232 Sunset Vista Circuit E
Aurora, Ontario
Location! Must see property located at quite court with incredible view on mature forest and storm water pond3530+1500' of living space & 3 car garage with remotely controlled garage openers , walk-out lower level , huge windows and fantastic forest view. Close to all amenities, shopping area, schools with access to walking trails in the nearby forest. Upgraded hardwood floors throughout the house, double-entrance door with programmable lock. 10' on the ground floor. 9' on the 2-nd floor . Huge master bedroom with walk-in closet fitted with custom made cabinets. Master bedroom ensuite with custom glass shower, bidet, floor to ceiling custom tiling, custom mirror and lights. Laundry of 2-nd floor with custom cabinetry, sink and quartz countertop equipped with Electrolux washer & dryer ,3 car extended interlock driveway with steps to fully fenced backyard, Modern glass & metal custom railings for flag stone steps at the main entrance. Custom extended patio fitted with elegant patio furniture (id:60234)
Bay Street Group Inc.
18 Archdeacon Clark Trail
Hamilton, Ontario
Welcome to one of the larger model homes in the 55+ gated community of St. Elizabeth Village. This spacious 2-Bedroom plus Den Bungalow offers over 1,400 square feet of thoughtfully designed living space. The open-concept layout features a large Kitchen with ample cabinetry for storage and a peninsula. Both Bedrooms are designed with comfort in mind, each boasting its own walk-in closet and both Bathrooms come complete with a walk-in tiled shower. One of the standout features of this home is the ability to fully renovate and customize it to your taste, with all renovations included in the purchase price. With a Garage, private parking, and all living space on one level, this home offers both convenience and ease of access. CONDO Fees Incl: Property taxes, water, and all exterior maintenance. Situated in a vibrant community with top-notch amenities, including a clubhouse, health centre, and more. Viewings during Office hours, MON - FRI 9 am to 4 pm with Min. 48 Hr notice. (id:60234)
RE/MAX Escarpment Realty Inc.
25 Szollosy Circle
Hamilton, Ontario
Welcome to this charming 1,221 sq. ft. bungalow in the sought-after 55+ gated community of St. Elizabeth Village. This 2-bedroom plus den home offers a spacious and versatile layout designed for comfort and ease. The den can be used as an office, sitting area, or additional living space, adapting to your needs. Wake up to the morning sun in the primary bedroom, which features an east-facing window, filling the room with natural light. The bathroom features a step-in tub/shower combo with grab bars for added safety and convenience. Enjoy the peaceful backyard, complete with a deck that overlooks a beautiful green space filled with mature trees, offering a perfect spot for relaxation or entertaining. This home is ideally located close to the clubhouse, where you can take part in social activities and events. The nearby health club offers excellent amenities, including a gym, movement room, indoor heated pool, saunas, hot tub, and golf simulator. With its ideal location, thoughtful layout, and beautiful outdoor space, this home provides both comfort and community living. Don’t miss your opportunity to make it yours! Property taxes, water, and all exterior maintenance are included in the monthly fees. (id:60234)
RE/MAX Escarpment Realty Inc.
8 Bluffs Dr
Sault Ste. Marie, Ontario
BRAND NEW HOME IN DESIRABLE CRIMSON RIDGE NEIGHBOURHOOD. LOCATED ON QUIET AND PEACEFUL BLUFFS DRIVE OVERLOOKING THE GOLF COURSE. EXCELLENT MATERIALS AND WORKMANSHIP IN THIS HOUSE WITH MANY EXTRAS. DREAM KITCHEN HAS LARGE GRANITE ISLAND WITH BAR AREA INCLUDING WINE FRIDGE. GREAT LAYOUT WITH NICE OPEN CONCEPT - LIVING ROOM HAS GAS FIREPLACE AND DOORS TO COVERED COMPOSITE DECK. MAIN BEDROOM HAS 4 PCE. ENSUITE INCLUDING DOUBLE SINK AND WALK-IN CLOSET. COULD BE UP TO FOUR BEDROOMS IN THIS HOUSE. LAUNDRY ROOM IS FULL OF CABINETRY AND INCLUDES WASHER/DRYER. ATTACHED GARAGE HAS DRAIN, POXY FLOORING, AND HEATER. BEAUTIFUL HARDWOOD AND CERAMIC THROUGHOUT. (id:60234)
Century 21 Choice Realty Inc.
142 Regency Drive
Chatham-Kent, Ontario
This brand new Modular Home is ready to be called your new home. Offering 2 bedrooms and twoBathrooms. Split design with bedrooms at each end. This home is a CSA A277 standard home. The Livingroom, kitchen and dining room are open concept. Vinyl flooring starts in the kitchen, Living room,dining room, bathroom and hallway. All new fridge, stove, dishwasher, furnace and water heaterincluded. Lot fees include garbage pick up, snow removal on main roads and taxes will be $699.00/MO.All Buyers must be approved by St Clair Estates for resident approval. **EXTRAS** Awaiting Hydro, Gas and water hook-up (id:60234)
Royal LePage Signature Realty
32 Pierce Road
Prince Edward County, Ontario
Welcome to your serene retreat nestled in a picturesque, 2-acre, park-like setting. This custom-built bungalow offers the perfect blend of luxury and privacy, featuring a stunning landscape with a tranquil pond, meandering creek, and lush woods. Step inside to discover the epitome of main-floor living at its finest with two spacious bedrooms, including a beautifully appointed cheater ensuite with a soaker tub. The heart of the home, the kitchen, boasts ample counter space and a generous work area, ideal for culinary creations and entertaining guests. Enjoy seamless indoor-outdoor living with patio doors leading to a large deck perfect for BBQs or simply unwinding while overlooking your private oasis. Crafted with the utmost care, this home features superior materials including durable Styrofoam block construction, extra attic insulation, and a premium aluminum interlock roof with a transferable lifetime warranty. The lower level offers limitless potential, ready to be tailored to your needs and desires. Located for convenient commuting to Picton, Bloomfield, Wellington, and Belleville. This exceptional property harmoniously blends rural charm with modern comfort. Experience the tranquility and elegance of this unique home. **EXTRAS** UV/ Water Softener. Aluminum interlock roof with transferable lifetime warranty (id:60234)
Royal LePage Proalliance Realty
1778 Central Street
Pickering, Ontario
*property under constructions* Welcome To Your Exquisite Under-Construction Residence, Where We've Set The Stage For Your Exquisite Living Experience. Picture Yourself In Over 6000 Sqft Of Living Space With 10ft, Smooth Ceilings On The Main Floor & Rich Hardwood Flooring & Pot Lights Throughout. This Home Is Designed To Cater To Your Professional & Creative Needs, Offering An Office, Arts & Craft Room, & An In-Law Suite On The Main Floor. Indulge In Culinary Delights In The Chef's Kitchen, Complete With Abundant Pantry Space & An Oversized Counter For Your Cooking Endeavors. Your Sanctuary Awaits In The Primary Bedroom, Featuring A Walk-In Closet, 6-Pc Ensuite & Walkout To Spacious Terrace. The 3rd Bedroom Has Direct Access To A Serene Balcony Overlooking The Yard.In Closet, A Home Gym Enclosed By Glass Walls With A Powder Room & A Cold Cellar & StorageOn The Lower Level, You'll Find A Zen Garden Walkout, Bedroom Boasting An Ensuite Bath & Walk In Closet, A Home Gym Enclosed By Glass Walls With A Powder Room & A Cold Cellar & Storage Space. Your Dream Home Awaits. **Please Do Not Walk The Lot As it's An Active ConstructionSite** New Property Tax To Be Reassessed Upon Completion. Note: Property Being Sold "AS IS". (id:60234)
RE/MAX Epic Realty

