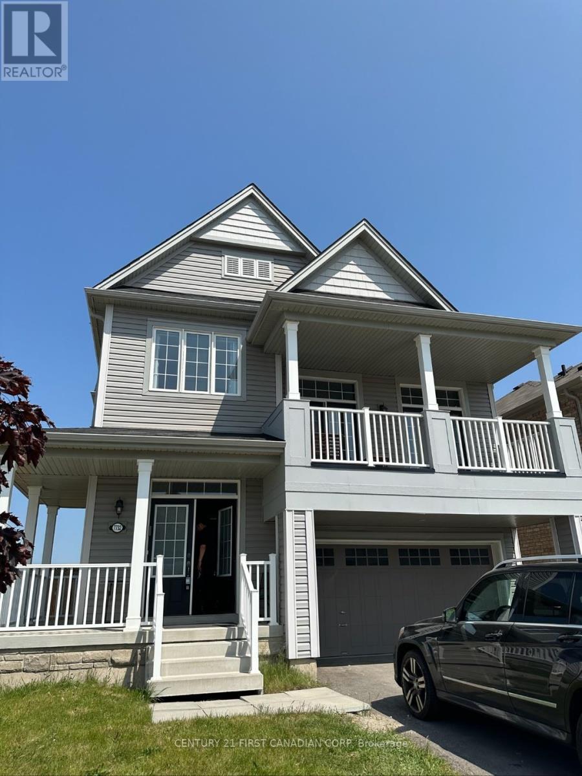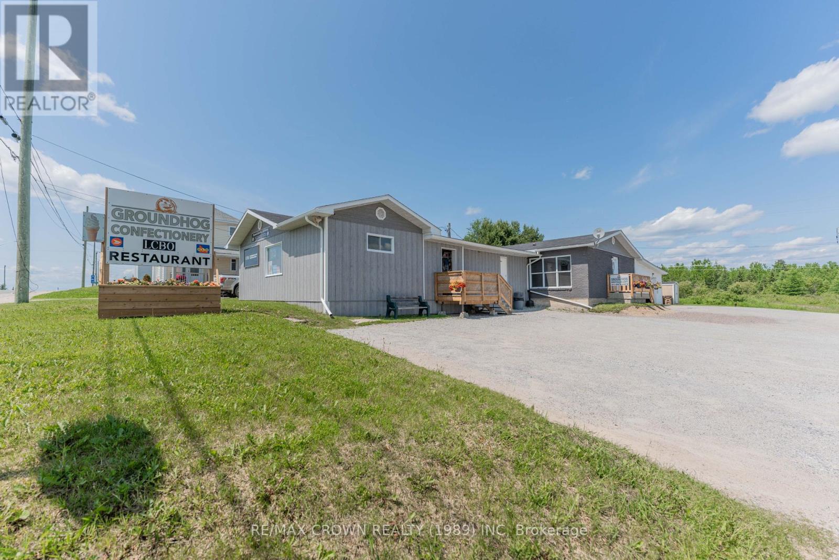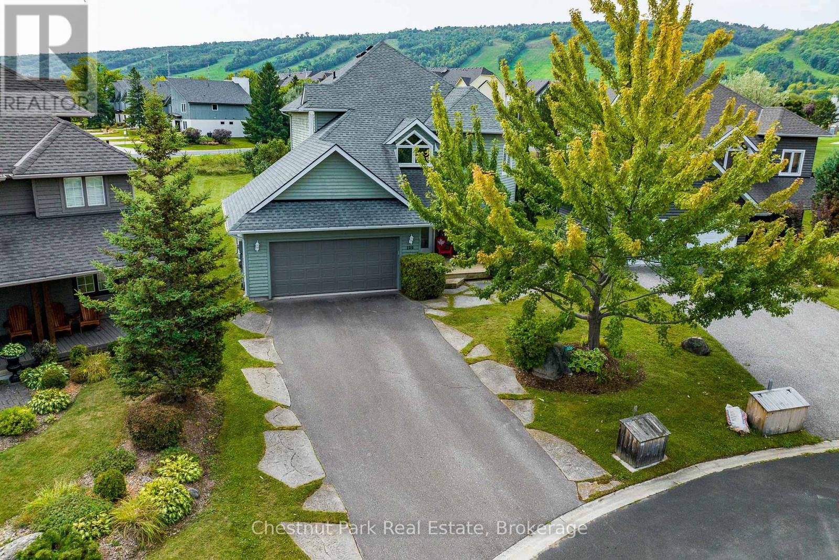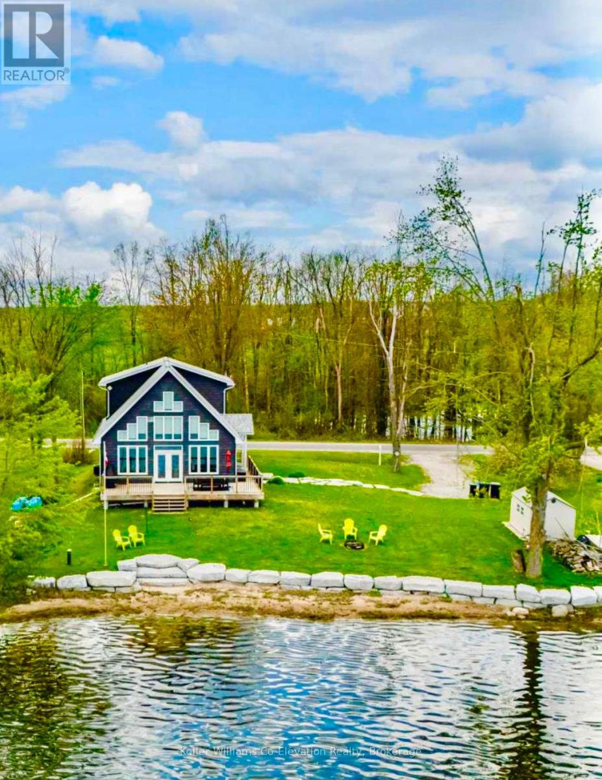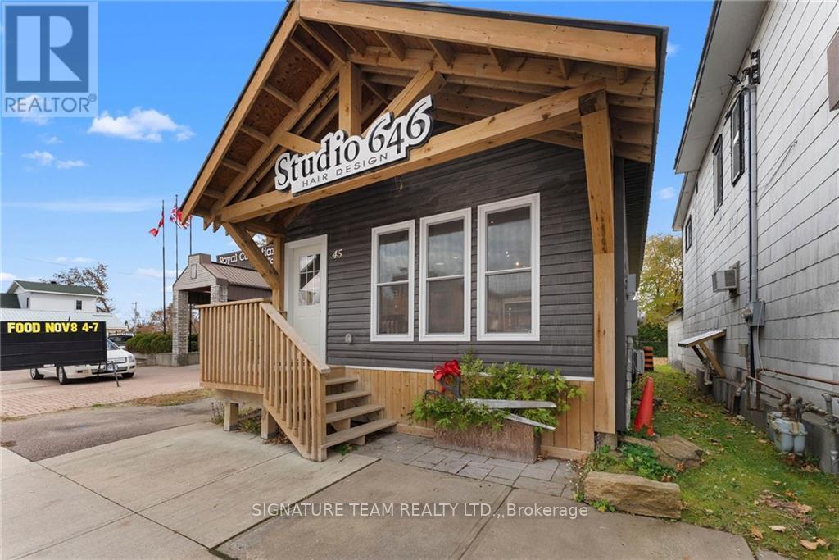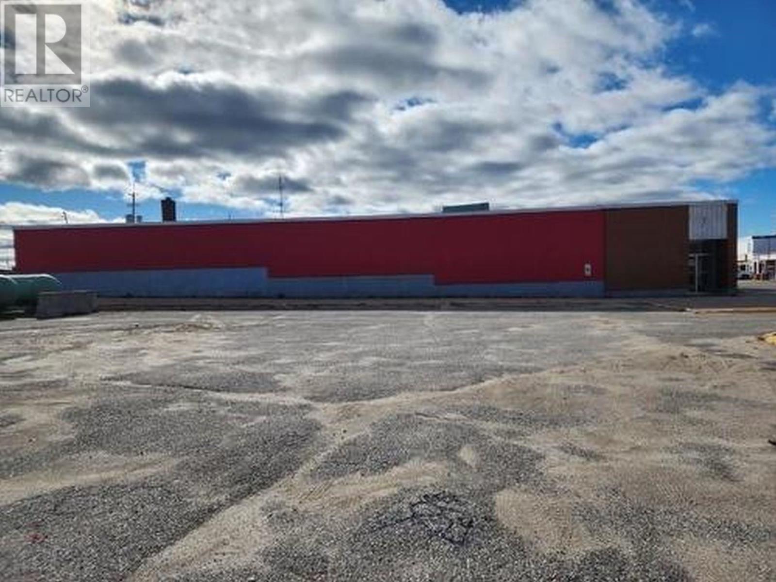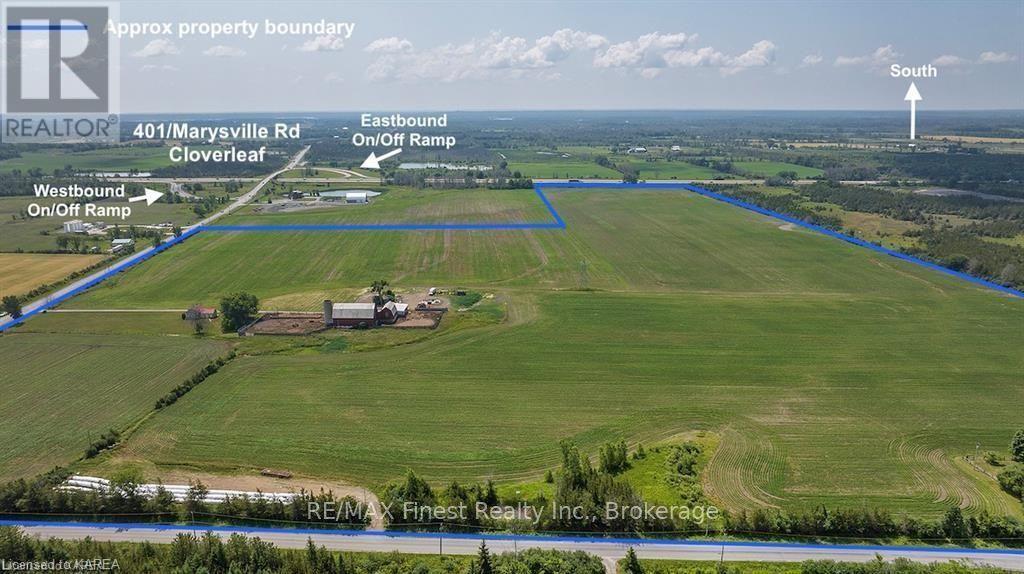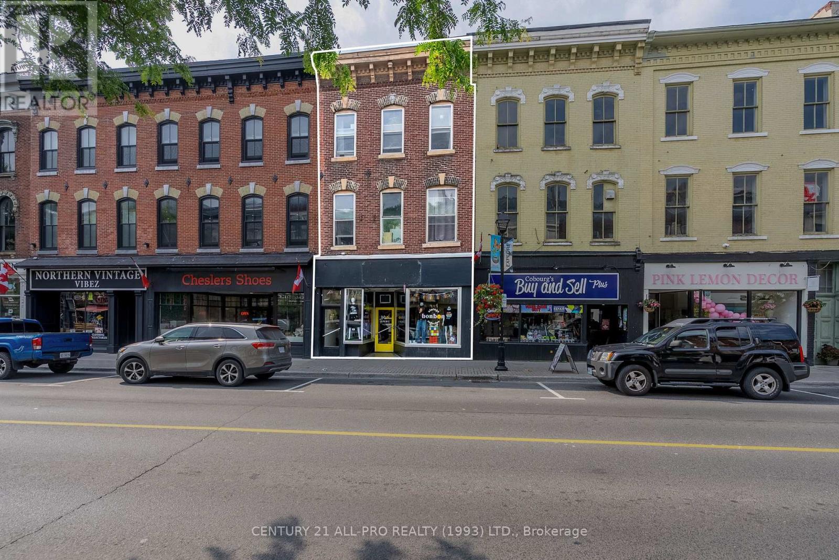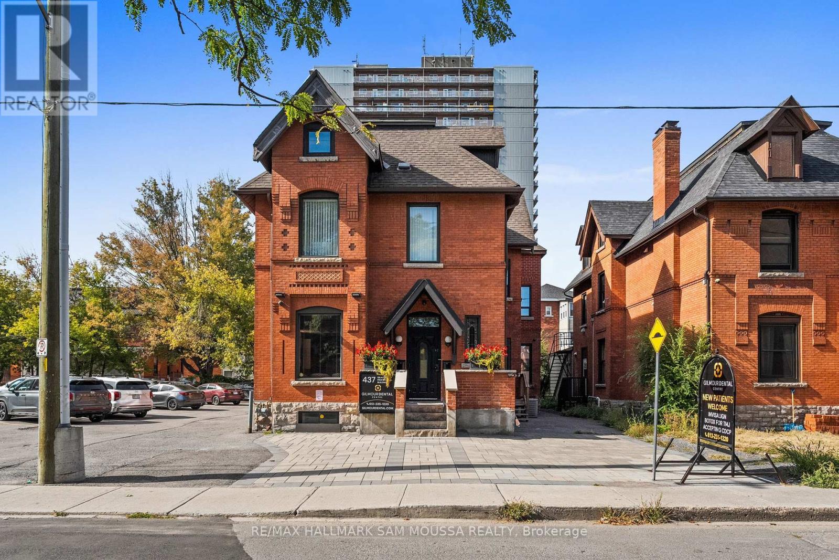7732 Butternut Boulevard E
Niagara Falls, Ontario
DISCOVER YOUR DREAM HOMES IN SOUTH END NIAGARA FALLS! Welcome to this stunning 2and 1/2-storey home, built in 2018, boasting 2254 sqft of luxurious living space, nestled on a prime corner lot. Step inside to a grand foyer entrance complete with a convenient closet and a chic 2-piece bath. The main floor greets you with an elegant formal dining area and an expansive, open-concept eat-in kitchen. Adorned with sleek quartz countertops, stainless steel appliances, and bright, spacious windows, the living room becomes an inviting haven. Venture outside through the kitchens sliding doors to a fully fenced backyard perfect for family gatherings or quiet relaxation. Ascending to the second level, discover a magnificent loft with soaring 12ft ceilings and double doors leading to a roomy balcony. This level is ideal for both relaxation and entertainment. On the upper second level, enjoy the convenience of a dedicated laundry room, two well-sized bedrooms, a stylish 4-piece bath, and a grand master suite. The master bedroom is an oasis, featuring a generous walk-in closet and a luxurious 4-piece ensuite. The possibilities are endless with an unfinished basement that features 10ft ceilings, large windows, and a rough-in for an additional bathroom, offering abundant storage or potential for future development. The double car garage provides inside entry for your convenience, making everyday life easier. Perfectly situated close to Costco, Walmart, banks, schools, and the QEW, this home offers unparalleled access to all the amenities you need. Don't miss this incredible opportunity call today for your private viewing! (id:60234)
Century 21 First Canadian Corp
457 Queen Mary Drive
Brampton, Ontario
Welcome to your dream townhouse nestled in a vibrant neighborhood of Northwest Brampton, primed for those seeking both comfort and convenience. Step inside to discover an interior that blends contemporary design with practical living, with each corner of this home optimized for your lifestyle. This stunning new listing features three well-appointed bedrooms, including a large primary bedroom ensuring ample privacy and space for everyone in the family. Each of the 4 bathrooms reflects modern aesthetics and functionality which is also carried throughout the rest of the home with open concept living and tons of natural light. Downstairs, you will discover a fully finished basement equipped with a large rec room, separate 3-piece bathroom and separate laundry room making it full of boundless possibilities. Outside, your new home positions you perfectly to reap the benefits of its great locale. With close proximity to great schools, shopping, restaurants and beautiful parks and trails, this home offers it all. All these conveniences come bundled in a community that balances urban perks with family friendly charm. Don't miss out on making this beautiful townhouse your own slice of paradise! Taxes estimated as per city's website. Property is being sold under Power of Sale, sold as is, where is. (id:60234)
RE/MAX Escarpment Realty Inc.
457 Queen Mary Drive
Brampton, Ontario
Welcome to your dream townhouse nestled in a vibrant neighborhood of Northwest Brampton, primed for those seeking both comfort and convenience. Step inside to discover an interior that blends contemporary design with practical living, with each corner of this home optimized for your lifestyle. This stunning new listing features three well-appointed bedrooms, including a large primary bedroom ensuring ample privacy and space for everyone in the family. Each of the 4 bathrooms reflects modern aesthetics and functionality which is also carried throughout the rest of the home with open concept living and tons of natural light. Downstairs, you will discover a fully finished basement equipped with a large rec room, separate 3-piece bathroom and separate laundry room making it full of boundless possibilities. Outside, your new home positions you perfectly to reap the benefits of its great locale. With close proximity to great schools, shopping, restaurants and beautiful parks and trails, this home offers it all. All these conveniences come bundled in a community that balances urban perks with family friendly charm. Don't miss out on making this beautiful townhouse your own slice of paradise! Taxes estimated as per city's website. Property is being sold under Power of Sale, sold as is, where is. (id:60234)
RE/MAX Escarpment Realty Inc.
27 Highway 11
Fauquier-Strickland, Ontario
Opportunity knocks with Depanneur Groundhog Confectionery, a well-established, multi-functional business that serves as the heartbeat of the Fauquier community. Ideally positioned along Highway 11, this corner store and restaurant is the only business of its kind in the area, attracting both loyal local customers and steady highway traffic from travelers along the Trans-Canada route. With multiple revenue streams and a strong reputation, this is a turnkey investment for an entrepreneur or a family looking to operate a thriving business together. At its core, this convenience store provides a full range of essential products, including food, snacks, beverages, goods, lottery tickets, alcohol, beer, and tobacco, ensuring steady foot traffic from the community. It also operates as a Canada Post outlet, offering a vital service to residents. Customers keep coming back for its famous freshly made submarines, and during the summer months, the soft-serve ice cream is a must-have treat. The store also features a selection of homemade frozen meals, catering to those looking for delicious, ready-to-serve options. Adding to its success, the property includes a full-service restaurant, open six days a week and equipped with a functional commercial kitchen to prepare high-quality meals. This space is not only a favorite among locals but also generates additional revenue through catering services, further expanding its business potential. An attached garage provides additional storage, while the basement features multiple rooms, a full bathroom, and extra storage areas, making it a versatile space for any additional usage. Both the store and restaurant have their own customer washrooms, ensuring convenience for visitors. Whether youre an ambitious entrepreneur ready to take on a thriving operation or a family looking for a rewarding venture, this Northern Ontario gem is worth exploring. Contact us today and take the next step toward owning this incredible business. (id:60234)
RE/MAX Crown Realty (1989) Inc
106 Crossan Court
Blue Mountains, Ontario
MOTIVATED SELLER! Discover a home where every season brings its own adventure, nestled in the serenity of Crossan Court, a quiet cul-de-sac flanked by Boyer municipal park with tennis courts and just a stone's throw from Heritage Park with its playground and enclosed dog park. Picture yourself living in a space where the majestic views of Blue Mountain and the Escarpment are your daily backdrop, visible from the two-story windows of the Great Room, multiple other windows, and your morning coffee spot on the primary bedroom balcony. Imagine living just a short walk from the ski hills at Blue Mountain and five minutes from the vibrant Village at Blue, brimming with restaurants, entertainment, shops, and year-round activities. This renovated home, featuring 2427 sq. ft of refined living space, includes 4 bedrooms and 3 bathrooms. The open floor plan encompasses a Great Room, Dining Room, and a Chefs Kitchen equipped with quartz countertops and an oversized centre island, perfect for entertaining family and friends. Step out from the Dining Room to a spacious deck with a glass enclosure, offering unobstructed views and a small enclosed dog run behind the garage. The home boasts engineered hardwood and upgraded tile flooring, a convenient laundry room off the main foyer with inside entry to the garage, and a separate entrance to a fully finished basement with a small kitchenette, bedroom, and family room ideal for an in-law suite. Recent upgrades include exterior painting (2015), new roof (2019), new air conditioner (2018), and new furnace (2019). Just a short drive from Craigleith, Alpine ski clubs, the Georgian Trail, downtown Collingwood restaurants, shops, art galleries and farmers market, or the quaint town of Thornbury to the west, this home positions you perfectly to enjoy the plethora of local activities. Don't miss the chance to make this year-round playground your home before the snow settles. (id:60234)
Chestnut Park Real Estate
4073 Dalrymple Drive
Ramara, Ontario
Welcome to your dream home on Lake Dalrymple. This stunning turnkey waterfront lake house provides the residents great fishing, bird watching, boating, and breathtaking views of the sunrises and sunsets from every angle year round. Enjoy the perfectly manicured yard with a game of badminton, the sandy beach front, private dock, and relax or entertain on the 33' x 12' deck while soaking up the atmosphere of the serene surroundings. This custom 4 Bedroom home comes equipped with everything you will need. Just unlock the door and start the lake life. The home is quality built with ICF foundation, laminate flooring and porcelain tile. Heated floors in both bathrooms. Main floor bedrooms, bathroom and laundry have 9-foot ceilings and are equipped with Safe'n'Sound insulation in interior walls and ceilings to ensure a restful sleep. The 2 upper-level bedrooms, bathroom and loft are a perfect area for guests to stay or kids to hang out. The fully equipped Custom kitchen features S.S. gas range and oven, beverage cooler, oversized fridge, b/I microwave and dishwasher. Bedrooms offer room darkening drapes while the main living area features custom blinds that are remote controlled for the out of reach areas. The home has been tastefully decorated throughout, ready to move right in and enjoy. The area offers amazing privacy and open space being secluded on a quiet dead-end road, located just minutes from Orillia, Costco, Schools, Shopping, Hospital and Major Highway Access. (id:60234)
Keller Williams Co-Elevation Realty
45 Main Street
Whitewater Region, Ontario
opportunity in the heart of Cobden, nestled alongside Muskrat Lake. This commercial building, currently operating as a successful salon, offers a canvas for your entrepreneurial dreams. Situated in excellent location, the building is close t0 shops, restaurants, and attractions that draw both locals and tourists alike. With lovey interior that includes extra treatment room, a welcoming reception area, and storage, this property can easily adapt to various business ventures.continue the salon, or transform it into a boutique, café, or wellness center.The building boasts an inviting atmosphere with stylish decor, large windows that allow light to flood the space, and a cozy outdoor deck area perfect for relaxation or additional seating. stone's throw from Muskrat Lake, this location attracts visitors year-round, making it a prime spot for business growth. Whether you?re looking to expand your business portfolio or start anew, this property is a must-see. (id:60234)
Signature Team Realty Ltd.
21 Huron Walk, Unit 3
Manitouwadge, Ontario
Prime retail space to lease on main retail street in Manitouwadge. Located beside The Bargain Shop and across the street form LCBO. Can be subdivided from 1000 to 8800 sq ft. Huge parking area. As an inducement landlord will allow minimum rent free for 2 years. Tenant pays utilities, insurance and property taxes. Ideal spot for a dollar store, pub, banquet hall, indoor sports/gym, school, office, flea market, self storage, wine/beer making, pet store or gym! Call for more information. Years 1-2: minimum rent free. Years 3-5: $5.00 per square foot per annum (psfpa). Additional rent is realty taxes (est $2.85 psfpa) and common maintenance (est $1.81 psfpa) Visit www.century21superior.com for more info and pics. (id:60234)
Century 21 Superior Realty Inc.
111 Marysville Road
Tyendinaga, Ontario
This 100 acre lot is the ideal strategic location for a regional presence along the 401 in Eastern Ontario, located midway between Toronto and Montreal. Entry immediately off the 401 (Exit 566) & Marysville Rd exchange with direct east and west bound access, this flat and easily accessible property provides massive potential for any company looking for an anchor point in Eastern Ontario along Canada's most travelled highway, connecting the country with North America's eastern seaboard. Bordered by three roads with over 3000 ft of combined frontage, this property offers a great opportunity for any company looking to expand their logistics and transportation footprint. Permitted uses include Travel/Service Centre (Gas Station/Hospitality/Restaurants), Distribution centre, Warehousing, Transport Switching Yard and 'Dry Industrial' uses, which are all consistent within the County of Hastings Official Plan for the subject property's zoning designation. (id:60234)
RE/MAX Finest Realty Inc.
39 King Street W
Cobourg, Ontario
Fantastic new price! A 6% Cap Rate on this Excellent condition Freehold, Mixed-Use Commercial/Residential 3FL Apt. Bldg. Prime Downtown Location 100 km to Toronto. TURNKEY INCOME. Commercial Unit Main Floor LEASED for 3 YR Term + 3 long-term Tenanted Residential Income Apts. Mn Fl was owner-operated Salon for 22 Years. Currently a vibrant Retail Clothing & Specialty items Tenant. Buy it & enjoy the benefits of monthly cash flow & solid income with no updates needed. Historic Character & Well-Updated Building. 3 Res Apts. Tenanted on 2nd & 3rd FL w/Sep. Front Door entrance. Overlooks boutique tourist & shopping district. Main Floor Commercial has Beautiful big Storefront Display Windows Treatment room, formerly had hair stations (plumbing was capped for new retail Tenant but remains Roughed in) plus a large merch & reception area. 4 Entrances. Basement & Main Floor both have Walkouts to 3 parking spots in back. Great for Shipping/receiving. Public Parking behind, Steps to the Marina, Yacht Club, Beach, Park, Esplanade & Boardwalk. Adjacent to gorgeous Victoria Hall, Art Gallery & Concert Hall. Large Banner signage area in front & back. Plenty of natural light, high ceilings, laminate & tile flooring. Basement is now a Print Shop for Tenant & includes an office, laundry hookups, 2pce Bath, Storage. Invest for Success in coveted Prime location near Victoria Hall. VIA 1Blk ~ 100km to Toronto **EXTRAS** Newer membrane roof, 3 Parking Spots. Potential for back patio. Plans available. Brick building w/ character in great condition. Tenant leases for review with offer in place. Ask for Income & Expenses worksheet. (id:60234)
Century 21 All-Pro Realty (1993) Ltd.
200 - 437 Gilmour Street
Ottawa, Ontario
Looking for a quiet, professional, and welcoming space to grow your practice? Only 3 offices left, check it out! Gilmour Professional building has a bright, well-maintained office space available for rent in a centrally located Ottawa clinic, it's been an excellent experience for psychologists and other mental health professionals in the past. The space offers a calm and comfortable setting, perfect for therapy sessions, shared access to a waiting area and restroom facilities, and convenient downtown location with accessible transit options. The perfect place for respectful, community-minded tenants who appreciate a professional yet friendly environment where collaboration and mutual support are part of the culture. For inquiries or to schedule a viewing please reach out! (id:60234)
RE/MAX Hallmark Sam Moussa Realty
80 Rankin St
Red Rock, Ontario
New Listing. Opportunity Awaits in This 3 Bedroom Semi-Detached Home with Full Basement. Detached Garage, 88 x 81 Foot Lot. Some Sprucing Up Required. (id:60234)
RE/MAX First Choice Realty Ltd.

