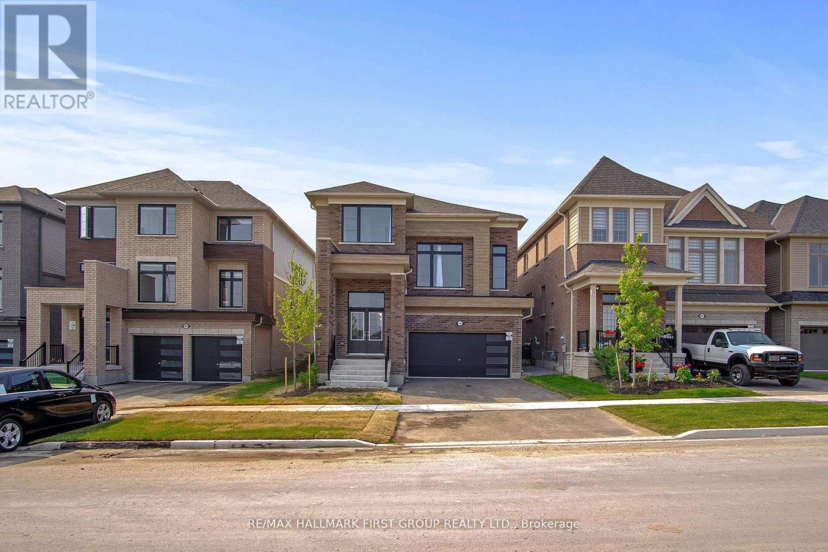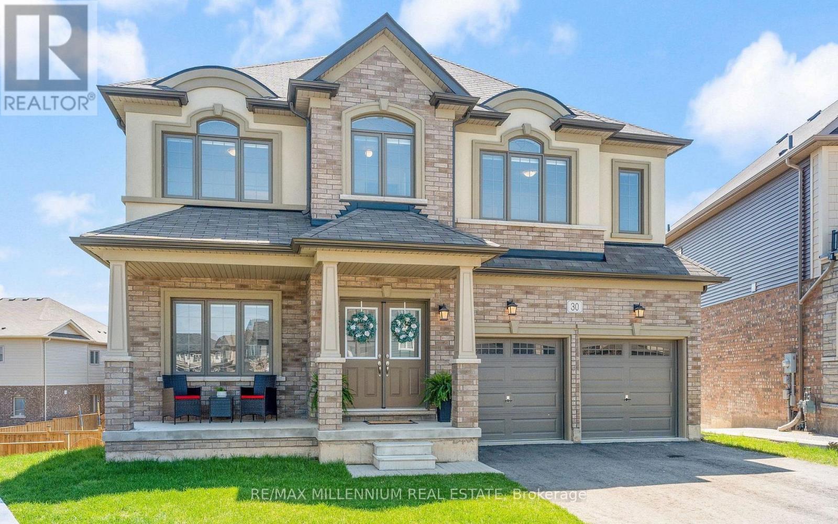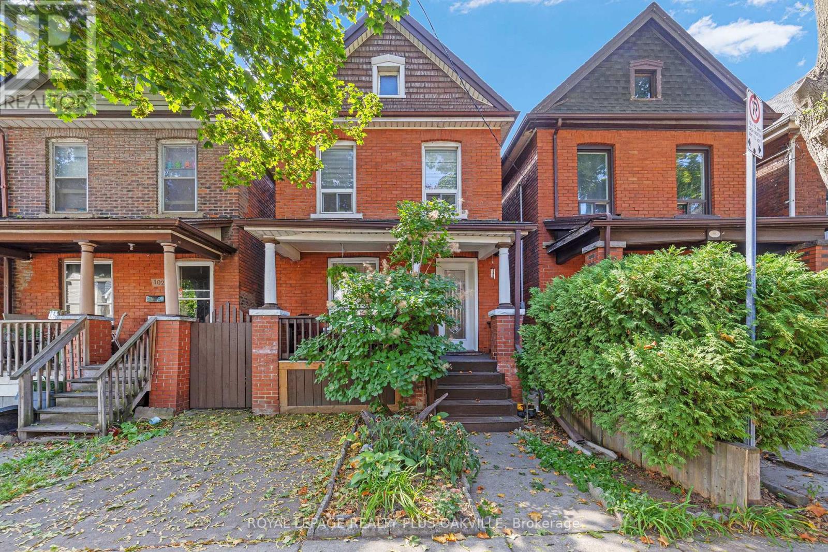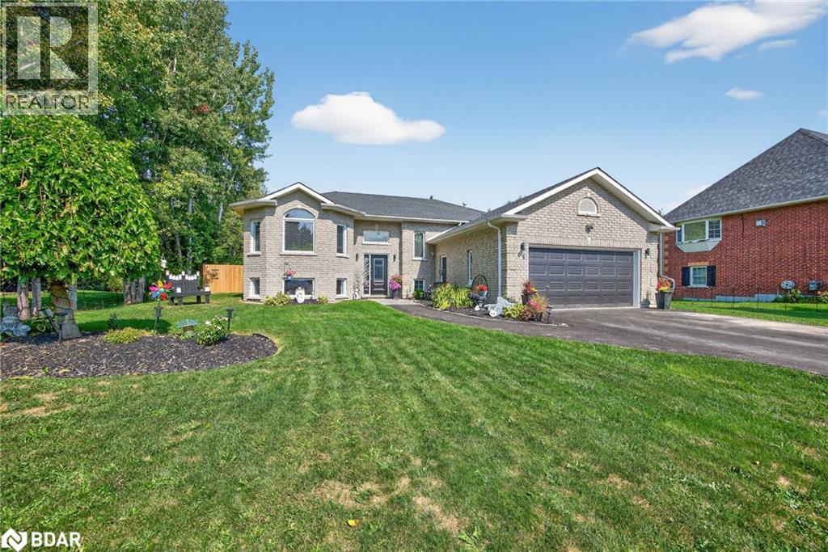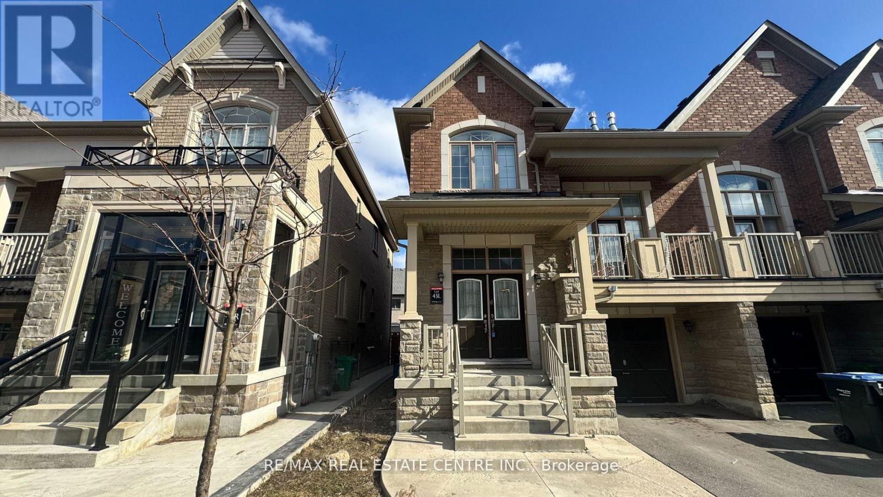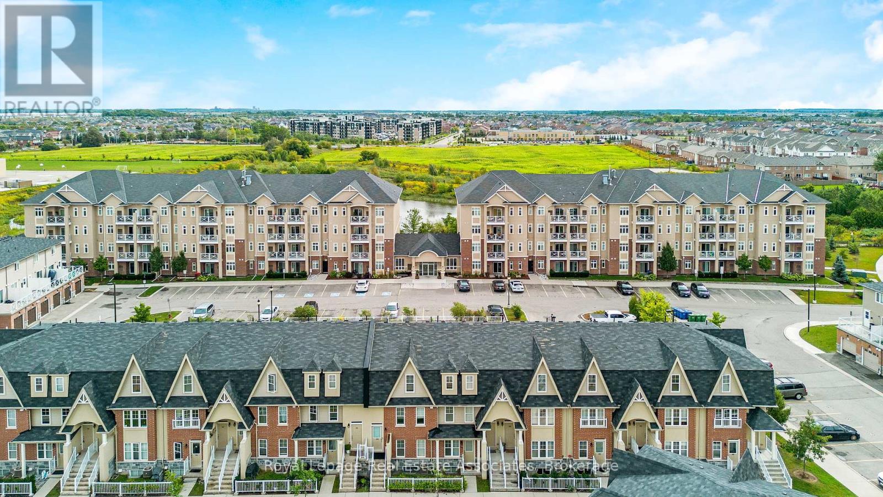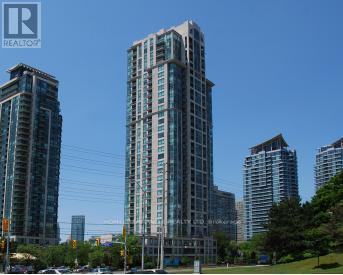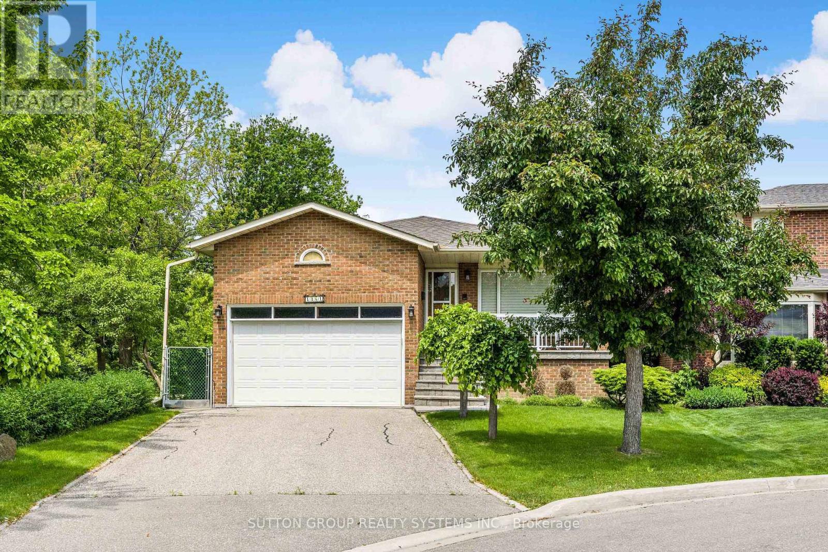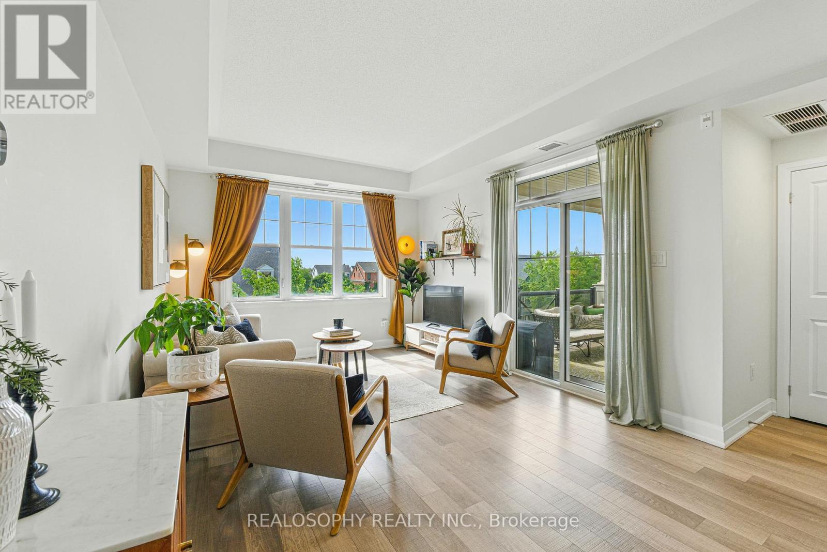1069 Trailsview Avenue
Cobourg, Ontario
Nestled on a deep lot, this beautifully upgraded property showcases a stunning modern exterior finish that immediately sets it apart. With clean architectural lines and timeless curb appeal, this home blends contemporary style with small-town charm. Step inside to a bright and open main level featuring soaring 9-foot ceilings, upgraded 5.5-inch flat stock trim, light-toned flooring, and sleek 1-panel wood doors with taller frames throughout for a grand feel. The iron rod staircase and matte clear polish finish on the stairs offer modern elegance with the option to customize the stain to your taste. The upgraded white and gold vein tiles, refined faucets, upgraded powder room vanity, backsplash, and built-in kitchen ventilator all come together in a seamless designer finish. The chef-inspired kitchen features upgraded cabinetry, creating a luxurious yet functional heart of the home. Upstairs, the second level continues the open, airy feel with 9-foot ceilings and tall doors. Each bathroom features upgraded mirrors and fixtures, adding thoughtful detail and polish to the space. Every inch of this level reflects quality, comfort, and sophistication. The basement offers 9-foot ceilings an extremely rare and valuable upgrade giving you incredible potential to create your dream space. Whether it's a home theatre, gym, or additional living area, the possibilities are endless. Out back, the deep lot provides an ideal setting for outdoor entertaining, gardening, or simply enjoying peaceful evenings in your own private retreat. Located in a friendly, fast-growing neighbourhood in Cobourg, this home combines modern design with small-town warmth, just minutes from local shops, parks, schools, and the beautiful Cobourg beach and Marina. Don't miss this rare opportunity to own a nearly new, fully upgraded home in a town you'll love to call home. (id:60234)
RE/MAX Hallmark First Group Realty Ltd.
30 Rowley Street
Brantford, Ontario
Your search ends here! Welcome to 30 Rowley Street! Located on a huge premium Pie-Shaped lot with a walk-out basement. This Custom open concept home features 7 bedrooms and 6 bathrooms. The main floor has a modern kitchen with granite countertops, S/S appliances and a walk-in pantry, and an additional room for office or guest lounge. The primary bedroom has two large walk-in closets w/ 4pc ensuite including double sinks, soaker tub and a glass shower. The 2nd bedroom has its own 3pc ensuite, perfect for parents or guests. The 3rd & 4th bedrooms have a Jack and Jill bathroom. A 5th bedroom for the office or kids. Over $150k in upgrades and a legal 2 bedroom 1 bathroom basement, and a separate recreation room for the family with a powder room. Walk out to a big backyard with 91ft across the back and 121ft along the one side. Access the 2 car insulated garage through the spacious mudroom. Conveniently located close to Hwy 403, parks, trails, shopping & restaurants. (id:60234)
Sutton Group - Summit Realty Inc.
100 Case Street
Hamilton, Ontario
Welcome to this charming 2-storey home offering a thoughtfully upgraded kitchen and inviting living spaces. The renovated kitchen is a true highlight, featuring solid wood soft-close cabinetry, stylish glass backsplash, 5-burner gas stove, reframed walls, vaulted ceilings, and skylights that flood the space with natural light. The open-concept living and dining areas flow seamlessly to the kitchen, creating the perfect setting for both everyday living and entertaining. The main floor boasts upgraded subfloors with laminate flooring throughout, plus the rare convenience of a 2-piece powder room. French doors off the kitchen lead to a private, fenced yard with multiple patio areas and beautifully maintained perennial gardens, evoking the feel of a classic English garden. Additional features include 2 rare parking spots, a covered front porch with ample seating space, 100-amp service with an additional 100-amp pony panel for the kitchen and exterior areas, and a sump pump vented to the backyard. The lower level provides plenty of storage and a bonus room that can be finished to suit your needs. Updates include roof (2012), copper wiring with circuit breaker panel, and more. Conveniently located within walking distance to Hamilton Stadium, schools, shopping, public transit, and just minutes to Hamilton General Hospital. (id:60234)
Royal LePage Realty Plus Oakville
60 Charles Street W Unit# 2405
Kitchener, Ontario
Once in a rare while you get an opportunity to get a CORNER UNIT with BREATHTAKING VIEWS of the Kitchener skyline at one of Kitchener-Waterloo’s most iconic condo address at 60 Charles Street, better known as “Charlie West” This 2 bedroom, 2 bathroom unit sits high atop the 24th floor. Unit 2405 offers an impressive floor plan with FLOOR TO CEILING WINDOWS in the main living area giving you 255-degree views of the Kitchener skyline & Victoria Park as your backdrop. The stylish kitchen features white cabinetry with sleek quartz countertops and stainless appliances overlooking the main living area. The OPEN CONCEPT LIVING/DINING ROOM sets the stage for moonlit nights and sunlit mornings. Step onto the WRAP AROUND BALCONY which gives you immaculate views abound. The primary suite offers an abundance of natural light from large windows, a walk-in closet and its own 3pc ensuite bathroom with walk-in shower. An additional bedroom, 4pc bathroom and IN-SUITE LAUNDRY closet completes the functionality of this floor. This unit comes equipped with one UNDERGROUND PARKING spot and an EXCLUSIVE LOCKER space. With a flurry of State-of-the-art amenities which include a 7th floor outdoor terrace with BBQ’s, a fitness center, yoga studio, a pet spa on the 6th floor with an amenity room & kitchen, not to mention a second BBQ Terrace. Close proximity to the tech hub, the Innovation District, UW School of Pharmacy, McMaster School of Medicine and the LRT at your doorstep. The ideal location for your next investment opportunity or the perfect condo near where it all happens. (id:60234)
Royal LePage Wolle Realty
65 Broadview Street Street
Collingwood, Ontario
Welcome to 65 Broadview Street, an all-brick raised bungalow situated on a quiet dead-end road in one of Collingwood’s most peaceful neighbourhoods. This inviting home offers over 1,800 sq. ft. of finished living space, filled with an abundance of natural light throughout. Featuring 3 bedrooms, 2 full bathrooms, and a versatile partially finished basement with a spacious rec room and dedicated office, this property provides plenty of room for family living or hosting guests. The bright kitchen, complete with stainless steel appliances, opens to a large deck overlooking the expansive 90 x 200 ft lot—perfect for entertaining or enjoying the outdoors in privacy. Recent updates include a new A/C unit (2023) and roof replacement (2020), ensuring comfort and peace of mind. With its all-brick construction, quiet setting, and proximity to the amenities of both Collingwood and Wasaga Beach, this home is ideal for families who appreciate the best of all worlds. This one won’t last long! (id:60234)
RE/MAX Hallmark Chay Realty Brokerage
4308 Ingram Common
Burlington, Ontario
Available November 15, 2025. Bright and spacious open concept 2 bedroom town home featuring 9 Ft ceilings. Hardwood floors on main level. Spacious Kitchen with stainless steel appliances. Large Living Room features sliding doors leading to a private balcony. Ground floor features a Recreation Room with sliding doors leading to a private patio, 2 piece powder room and access to the garage. Upper floor Laundry. Within minutes to the Appleby GO station and quick access to the QEW. Credit check, rental application, employment letter & references required. Prefer non smoker (some exceptions with pets). Tenants responsible for all utilities (water, hydro, gas, water heater). (id:60234)
Royal LePage Burloak Real Estate Services
Main - 7 Faders Drive N
Brampton, Ontario
2300 Sqft Semi Detach House in Prime Location of Northwest Brampton, Main Floor With Large Living and Family Room With Hardwood Floor, Fireplace, Walkout Balcony from Family Room, Spacious 3 Bedroom, Master Bed With Ensuite and Standing Shower, Large Kitchen With Granite Countertop and Island, Walkout to Backyard, No Carpet in the House, House is Located close to Parks, Public Transit, Grocery, Shopping Centre, Recreation Centre, No Pets or No Smoking, Tenant Pays 70% Utilities, Great Place to Rent in Prime Location, Two Parkings included, Basement Rented Separately to Another Cooperative Tenant. (id:60234)
RE/MAX Real Estate Centre Inc.
304 - 1370 Costigan Road
Milton, Ontario
Welcome to 304-1370 Costigan Road, located in Milton's sought-after Clark community. This boutique condo combines comfort, style, and thoughtful upgrades, offering a truly move-in-ready living experience. Featuring a large custom open concept kitchen with great storage, granite counters, an In-suite Laundry and two oversized bedrooms each with its own ensuite and walk-in closet customized with a $7800 closet of your dreams from California Closets. This home ensures both privacy and luxury. The primary ensuite has been transformed into your personal spa retreat with a brand-new, state-of-the-art $40,000 Safe step Tub with Micro Soothe Air Therapy Jets, Lighting & Bluetooth Technology. Start your day with a coffee on the private south-facing balcony, taking in serene views of the lush greenspace and pond. The bright, open-concept layout is perfect for both relaxing and entertaining, enhanced by numerous upgrades including luxury vinyl flooring, upgraded tile, pot lights, granite countertops, stainless steel backsplash, breakfast bar, stainless steel appliances, smooth 9-foot ceilings, and fresh professional paint throughout. All that's left to do is bring your furniture and enjoy your new home. (id:60234)
Keller Williams Real Estate Associates
3305 - 3504 Hurontario Street
Mississauga, Ontario
Indulge in luxury living at its finest! This southwest-facing junior 1-bedroom apartment, situated on the 29th floor, offers abundant sunlight and breathtaking views throughout the day. Whether it's your morning coffee or evening unwind, the balcony beckons you to soak in the stunning vistas and find moments of tranquility. Inside, a thoughtfully designed interior awaits, featuring a cozy fireplace, a convenient computer desk, and meticulously crafted closet organizers. Enjoy added privacy and comfort with blinds included in the suite. Discover amenities tailored to meet your every need, including a swimming pool, sauna, hot tub, modern gym, and party room, all conveniently located within the building. With 24-hour security and concierge services, your safety and peace of mind are assured. Plus, all utilities are included in rent! (id:60234)
Homelife/miracle Realty Ltd
1161 Carlo Court
Mississauga, Ontario
Spectacular 5-Level Backsplit in Prestigious Rathwood Golden Orchard Court! Tucked away at the end of a small, exclusive court and siding onto lush green space, this rarely offered gem is one of the best locations on the street a true hidden treasure!Boasting exceptional curb appeal, a long driveway with no sidewalks provides ample parking. A charming front porch welcomes you into a spacious foyer, leading to a bright and airy living and dining area highlighted by a stunning picture window that fills the space with natural light.The eat-in family-sized kitchen offers plenty of room for gatherings. Featuring 4 generous bedrooms, hardwood floors throughout, and a massive family room with a walk-out to your own private backyard oasis complete with patio and garden perfect for summer entertaining surrounded by serene greenery.The finished lower level includes a recreation room, wet bar, games area, cantina and more offering tons of extra space for family fun or hosting guests. Basement offers loads of storage and full of potential. Located at Carlo On The Park, this is a home not to be missed! (id:60234)
Sutton Group Realty Systems Inc.
3230 Rymal Road
Mississauga, Ontario
An exceptional opportunity to rent a completely renovated charming bungalow located in prime Mississauga neighborhood. Open concept sun filled Living-Dining-Kitchen area with B/I cabinets, electrical fireplace, hardwood floor. Kitchen with quartz countertop, island, wine fridge, pantry, gas stove, double door fridge, dishwasher. Prim. bedroom with new 3pc. washroom, W/I closet, 2nd bedroom with closet organizer, 3rd bedroom with custom B/I closet. New 4pc washroom on main floor, separate shower. Private side entrance to a full finished, recently renovated basement with family room, kitchen, separate dining room and two bedrooms. Two laundry, on main floor and basement. Enjoy a beautifully landscape fully fenced backyard with storage shed, private custom built deck. Just steps to schools, parks, public transit. Possible to be furnished. (id:60234)
RE/MAX Professionals Inc.
304 - 2333 Sawgrass Drive
Oakville, Ontario
Introducing a beautiful and bright, well-laid and comfortable two bed + two bath + two parking, corner unit in the very walkable neighbourhood of Oakville's Uptown Core. In the southwest building of the Oak Park Towns, this light-filled suite not only lives large on the interior at nearly 1100 sq ft, but also offers wonderful panoramic views from a lovely covered terrace. Entering into a tucked-away foyer, the condo suddenly gives way to an open concept kitchen + living space that benefits from unabated, sunny, south exposure with space to gather or the room to unwind. For the home cook, a built-in pantry elevates kitchen storage without making a sacrifice of space and sports stainless steel, full-size appliances. The combined living + dining area walks out to the outdoor entertain and relax space, benefiting from sight-lines overlooking a quiet Oakville neighbourhood. This view is one that will last. A split bedroom layout offers quiet and privacy for each room. The primary bedroom is king-sized with an ensuite bath and well outfitted walk-in closet. An XL second bedroom has a deep closet, more sunny south exposure, and no longer does one worry about a guestroom OR an office - you can simply do both. Included is a full garage with attached storage room, and an additional parking space on a private drive. All your daily conveniences are a short walk away and connectivity is paramount with quick trips to the QEW, 403, 407, Oakville Place, and GO Train station. Oakville Transit at the door. With 9-foot ceilings, incredible value for size, covered parking for two, sunny exposure, plus a legacy view, this one checks the boxes. (id:60234)
Realosophy Realty Inc.

