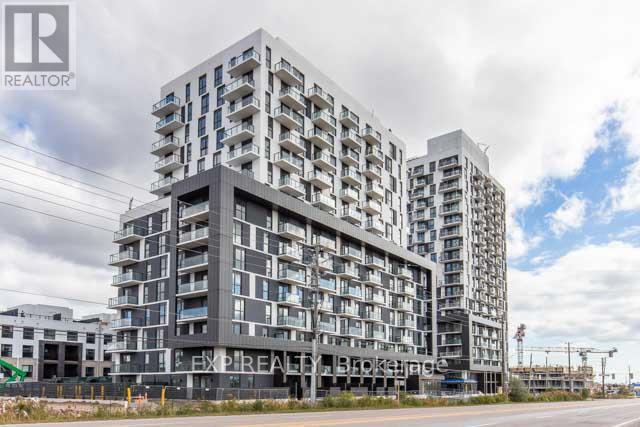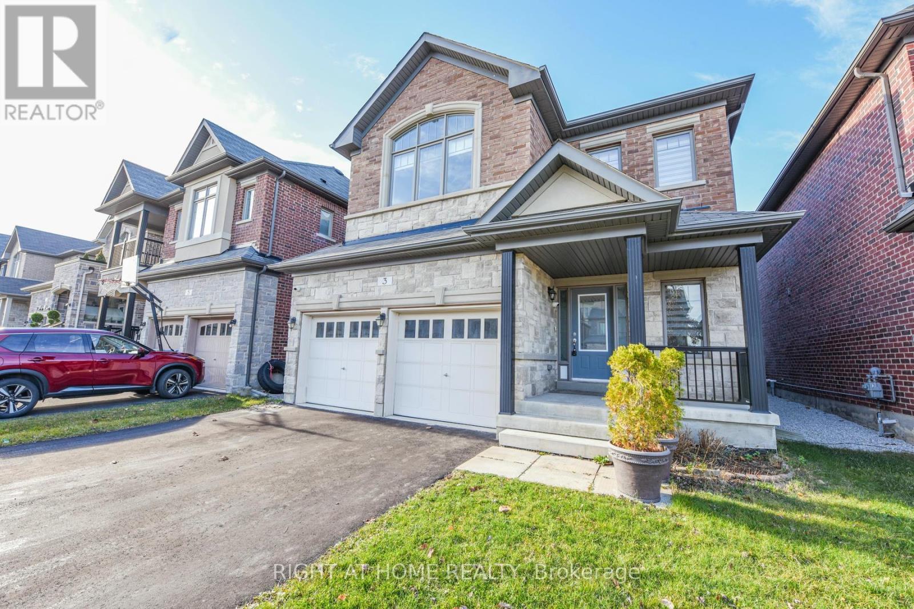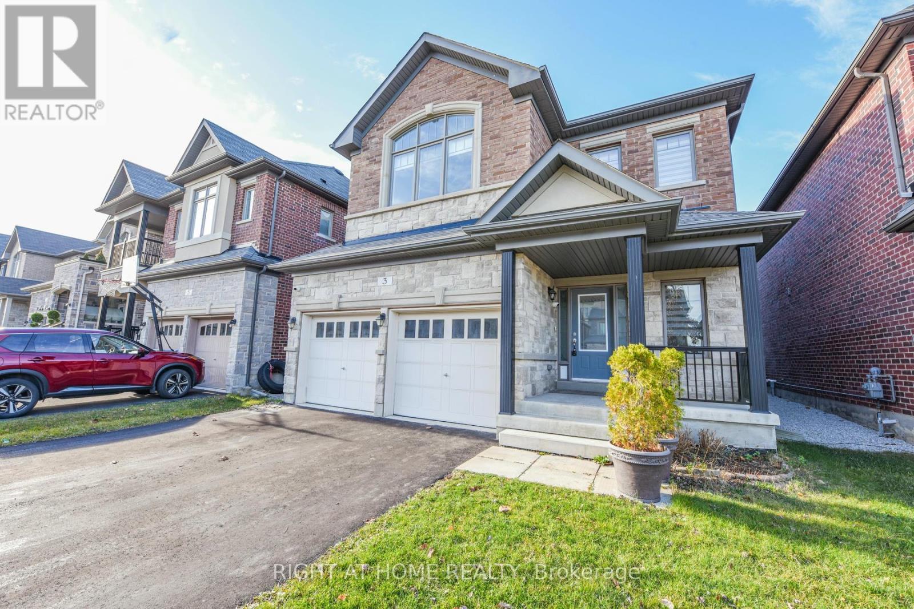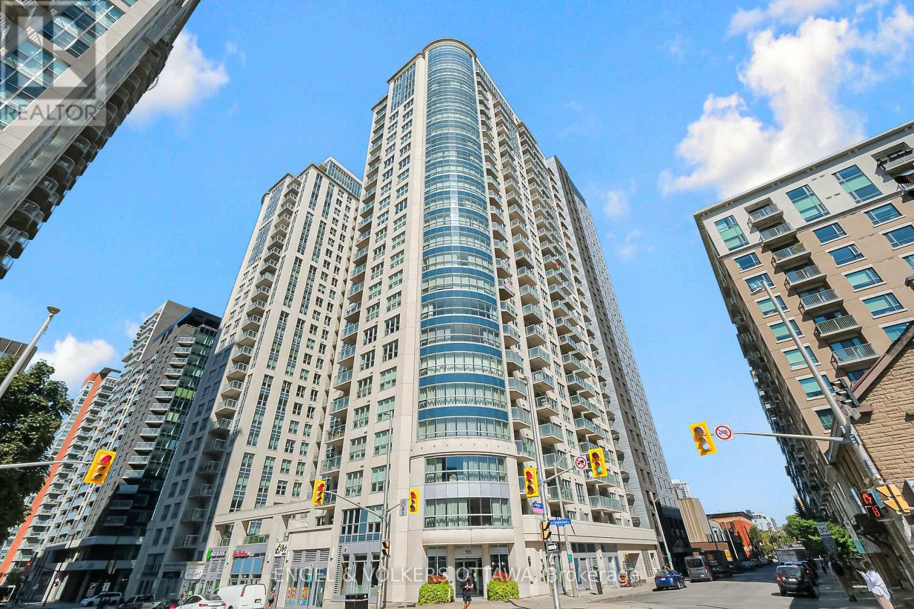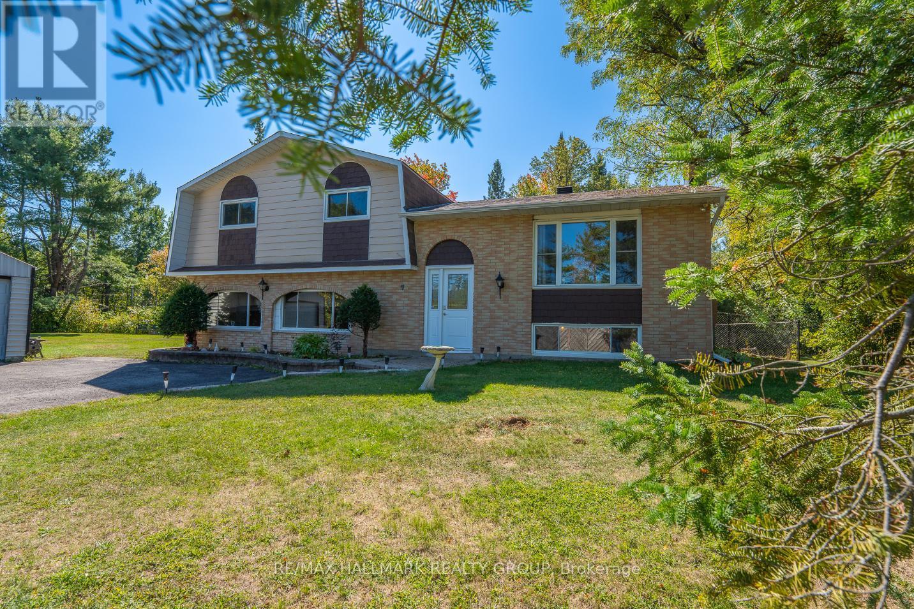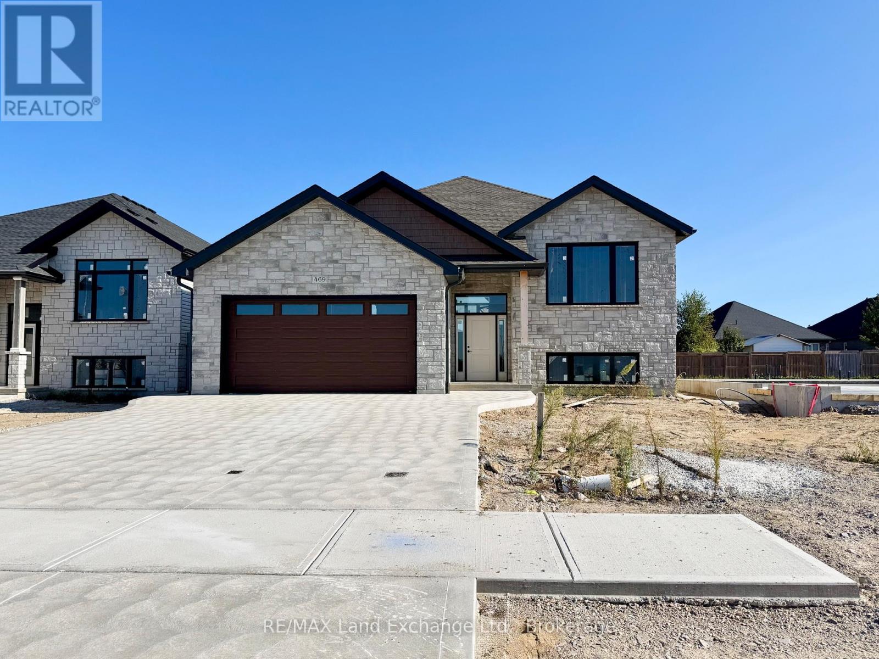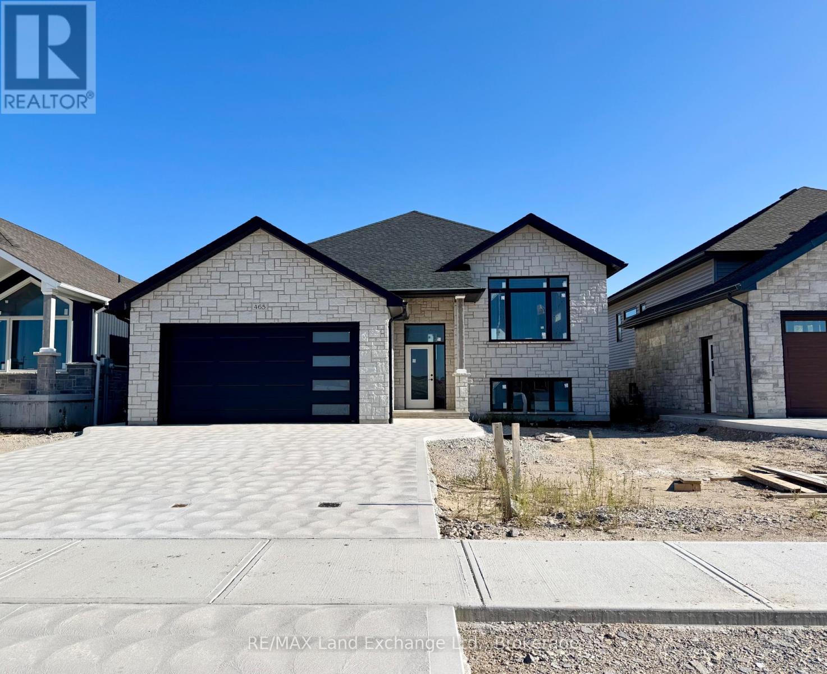8 Hogan Manor Drive
Brampton, Ontario
Welcome to this luxury freehold townhouse, located in the highly sought-after community of Brampton. This spacious 3-bedroom, 3-bath home showcases sophisticated finishes and thoughtful upgrades throughout. Step inside to find 9 ft ceilings, upgraded hardwood flooring, and stained oak staircase that set a refined tone across the main and upper levels. The gourmet kitchen boasts sleek quartz countertops, premium maple cabinetry, stainless steel appliances, and designer light fixtures perfectly blending style and functionality. Upstairs, the primary suite offers a private retreat with a spa-inspired 5-piece ensuite featuring a frameless glass shower and a walk-in closet. All bedrooms are generously sized, sun-filled, and designed for comfort. Enjoy the convenience of direct garage access, upgraded finishes throughout, and a location that is second to none. Minutes from shopping, schools, parks, Mount Pleasant GO Station, and major highways (401/407/410), this home combines elegance with everyday practicality. (id:60234)
International Realty Firm
202 - 55a Long Branch Avenue
Toronto, Ontario
Spacious 2 Bedroom, 1 Bathroom Apartment for Lease in Boutique 9-Unit Building. Welcome to this beautifully updated and spacious two-bedroom apartment located in a quiet, well-maintained 9-unit building surrounded by mature trees in a charming, established neighbourhood.This bright and modern unit features a brand-new kitchen, newly renovated bathroom, stylish new flooring, and fresh paint throughout ready for you to move in and enjoy. Just a short walk to the Lakeshore Blvd W streetcar, GO Train, scenic parks, and the waterfront. Humber College Lakeshore Campus is only a few blocks away, making this an ideal location for students or professionals. Don't miss this rare opportunity to live in a peaceful, intimate setting with excellent access to transit and nature. (id:60234)
Royal LePage Real Estate Services Ltd.
203 - 345 Wheat Boom Drive
Oakville, Ontario
Less than 2-year-old 2-bedroom, 2-bathroom corner unit! Features include 1 underground parking spot, keyless entry, and no carpet. Large windows offer abundant natural light throughout the day. Bedrooms are located on opposite sides of the unit for added privacy. The spacious balcony is perfect for warm summer evenings. The open concept living area and kitchen boast stainless steel appliances and an island. Conveniently located just a 5-minute drive from highways, grocery stores, shops, restaurants, banks, and more! Includes 1 parking spot and 1 locker (id:60234)
Exp Realty
3 Prairie Creek Crescent
Brampton, Ontario
Rare To Find 2272 above grade sqf 2-Storey Detached house in Bram West Prestigious Neighborhood Of Riverview Heights with prestigious schools, theatres, boutique shops, and elegant restaurants at your doorstep. Located At Brampton/ Mississauga Border. Gorgeous Open Concept Layout W/4 Bedrooms, 770 sqf Finished Basement. Spent Thousands In Upgrades Like: 9 Ft Ceiling Main, Smooth Ceiling, Fireplace, Hardwood Floor, Stained Oak Staircase. High End Kitchen Aid Appliances, Modern Kitchen With Quartz-Counter, Backsplash & Much More. Near Hwy 401 & 407. **EXTRAS** ***High End S/S Appliances: Stove, Refrigerator, Dishwasher, All Elf's, Washer/Dryer*** (id:60234)
Right At Home Realty
3 Prairie Creek Crescent
Brampton, Ontario
Rare To Find 2272 above grade sqf 2-Storey Detached house in Bram West Prestigious Neighborhood Of Riverview Heights with prestigious schools, theatres, boutique shops, and elegant restaurants at your doorstep. Located At Brampton/ Mississauga Border. Gorgeous Open Concept Layout W/4 Bedrooms, 770 sqf Finished Basement. Spent Thousands In Upgrades Like: 9 Ft Ceiling Main, Smooth Ceiling, Fireplace, Hardwood Floor, Stained Oak Staircase. High End Kitchen Aid Appliances, Modern Kitchen With Quartz-Counter, Backsplash & Much More. Near Hwy 401 & 407. **EXTRAS** ***High End S/S Appliances: Stove, Refrigerator, Dishwasher, All Elf's, Washer/Dryer*** (id:60234)
Right At Home Realty
621 North Shore Boulevard E
Burlington, Ontario
Architecturally designed and beautifully crafted 4-bedroom, 5-bath builders own custom home in South Burlington offering over 3,740 sqft of luxurious living space on the above ground levels. Nestled in a mature treed setting on a rare 86' x 193' deep lot, this stunning property features an 8-car driveway with hammerhead parking, 3-car garage (with roll-up rear door for backyard access), and exceptional curb appeal. Inside, enjoy hardwood flooring, crown mouldings, and elegant formal living/dining rooms. The open-concept gourmet kitchen boasts granite counters, a large island, stainless steel appliances, pot lights, bright skylights and timeless finishes. The spacious family room is enhanced by vaulted ceilings and a double-sided stone fireplace, perfect for cozy evenings. A rare find, the main floor office with separate entrance offers great flexibility for professionals or multi-generational living. Upstairs, the impressive primary suite features vaulted ceilings, double walk-in closets, a luxurious 5-pc ensuite, and peek-a-boo lake views. Additional bedrooms are generously sized, with ensuite access and skylights providing abundant natural light. The fully finished lower level adds even more living space for recreation or home theatre. Outside, the extra-deep private backyard is an entertainer's dream, featuring a resort-style setting complete with an in-ground salt-water pool, lush landscaping, custom stone gas fire pit with built-in seating, custom stone gas bbq island with granite counter, and multiple seating areas, with separate access through a backyard mudroom with shower. With almost 5000 sqft of living space, there is plenty of room to enjoy this magnificent property! Located just minutes to downtown Burlington, waterfront, beaches, Burlington Golf & Country Club, LaSalle Park Marina, top-rated schools, hospital, parks, and highway access. A rare opportunity to own lakeside luxury in one of Burlington's most sought-after locations. (id:60234)
Royal LePage Realty Plus Oakville
4 Bowbeer Road
Oakville, Ontario
Executive ELIZABETH MODEL 2,591sq.ft- CORNER UNIT 4-Bedroom Townhouse Oakville. Over $$ spent on Upgrades (gas line for BBQ, flooring, kitchen, appliances, floor-to-ceiling electric fireplace, quartz counter tops, glass shower, and more). Double Garage, Bright & spacious, full of windows and sunlight throughout. Close To All Supermarkets, Schools, Banks, Hospital, Hwy 403 and Hwy 407. Main Floor OFFICE w/sep. entrance will be rented separately. 1 parking space will be reserved for other tenants. (id:60234)
Intercity Realty Inc.
707 - 195 Besserer Street
Ottawa, Ontario
Live Your Luxury! In the heart of downtown Ottawa, discover this beautiful one-bedroom pied-à-terre condo, an elegant retreat designed for those who appreciate the ultimate city lifestyle. This thoughtfully designed home features a spacious open-concept living and dining area filled with natural light from floor-to-ceiling windows and extending to a private balcony overlooking the serene courtyard. The stylish kitchen boasts modern finishes, quartz countertops, and sleek stainless-steel appliances, while the generously sized bedroom includes a walk-in closet. Additional conveniences include in-suite laundry and a dedicated storage locker. Located in the prestigious Claridge Plaza Phase 4, residents enjoy exclusive access to a fitness centre with saltwater pool and sauna, rooftop terrace, party room, 24/7 concierge service, and secure entry - all just steps away from the ByWard Market, Parliament Hill, Rideau Centre, uOttawa, transit, and everyday essentials. Experience downtown living at its finest in this peaceful retreat above the bustle of the city. Furnishings negotiable. (id:60234)
Engel & Volkers Ottawa
3960 Farmers Way
Ottawa, Ontario
Welcome to Carlsbad Springs a family-oriented community nestled in a rural setting with urban conveniences within only 15 minutes - best of both worlds! This high-ranch style home boasts many recent upgrades, set on over half an acre and features a convenient in-law suite. Enjoy peaceful rural living and the privacy of no rear neighbours. Inside, you are welcomed by a spacious and inviting living room with large picture window, while the expansive sun-filled kitchen offers a generous dining area and beautiful views of the backyard. The upper level features three well-sized bedrooms and a renovated 4-piece bathroom. The finished lower level, brightened by the high-ranch design, features large windows, an entertainment-sized rec room with a wood-burning fireplace, a full bathroom, laundry, and plenty of storage. The versatile in-law suite provides endless possibilities - ideal for multigenerational living, hosting guests, or a private teenage retreat. The south-facing backyard surrounded by mature trees offers both beauty and function. A spacious deck with pergola and a gazebo provides spots to relax, while the fenced yard is perfect for pets. For hobbyists or those needing extra space, the oversized detached garage, hydro-connected C-can (great for a workshop, tools, or equipment), and additional reconstructed storage shed deliver plenty of options. Front roof re-shingled 2019, back roof re-shingled 2017, Windows (except in-law space) 2009. Full list of upgrades available. Enjoy the tranquility of country-style living without sacrificing convenience, only minutes to shopping, dining, and everyday amenities! (id:60234)
RE/MAX Hallmark Realty Group
469 Northport Drive
Saugeen Shores, Ontario
This raised bungalow at 469 Northport Drive is currently being finished on the outside; and has 2 + 2 bedrooms and 3 full baths. The main floor is 1397 sqft; with an open concept living room, dining area and kitchen through the center that walks out to a partially covered deck measuring 12 x 24. The entire main floor with be hardwood and ceramic with Quartz counter tops in the kitchen, gas fireplace in the great room and tiled shower in the ensuite. The basement features a family room, 2 bedrooms, 3pc bath and laundry room with access to the 2 car garage. HST is including in the asking price provided the Buyer qualifies for the rebate and assigns it to the Builder on closing. Prices subject to change without notice. (id:60234)
RE/MAX Land Exchange Ltd.
465 Northport Drive
Saugeen Shores, Ontario
2 Separate Units in One House! This raised bungalow features a 3 bedroom, 2 bath unit on the main floor and a 1 bedroom, 1 bath unit in the basement. Located at 465 Northport Drive in Port Elgin it is almost finished on the outside; great location to Northport Elementary and shopping. Features of this home 1394 Sqft home include tiled shower in the ensuite, Quartz counter tops in the main kitchen, central air, gas fireplace in the basement unit, Automatic garage door opener, sodded yard, partially covered 12 x 14 deck, concrete drive and more. HST is included in the list price provided that Buyer qualifies for the rebate and assigns it to the Seller on closing. House can be completed in approximately 90 days. Prices subject to change without notice. (id:60234)
RE/MAX Land Exchange Ltd.
Unit 4 - 8 Golf Links Road
Kincardine, Ontario
Bradstones Mews is the newest upscale townhome development in Kincardine, consisting of 36 residences located just a short distance to the beach and the downtown core. The homes will range in size from 1870 sq.ft. for the 1.5 storey home to 2036 sq.ft for the 2 storey style. Compared to other available options , these homes will be much larger and feature full basements. The basements can be finished (at additional cost) to provide almost 3000 sq.ft. of finished living area. Take a look at the Builder's Schedule A to see all the features that home buyers have come to expect from Bradstones Construction. This development will be offered as a "vacant land condominium" where you pay a common element fee (condo fee) of $190 per month to maintain the roadways and infrastructure and still have exclusive ownership of your lot and building. Call today for the best selection in this exciting new development. Some photos are Artist Rendering, final product may differ. (id:60234)
RE/MAX Land Exchange Ltd.



