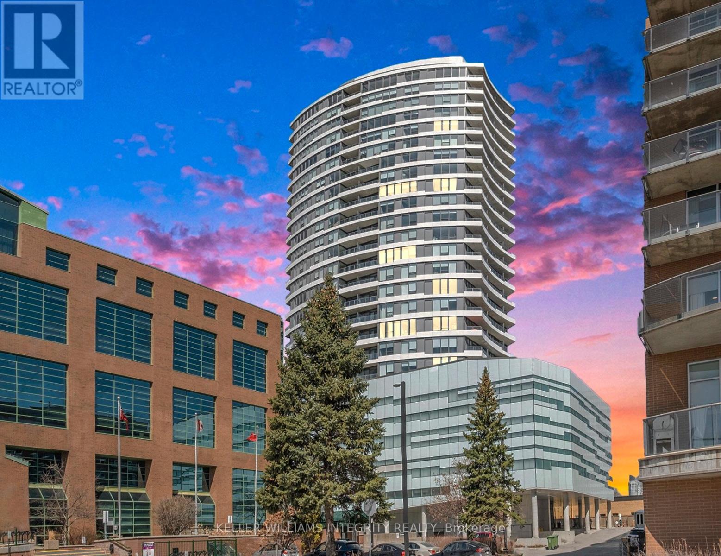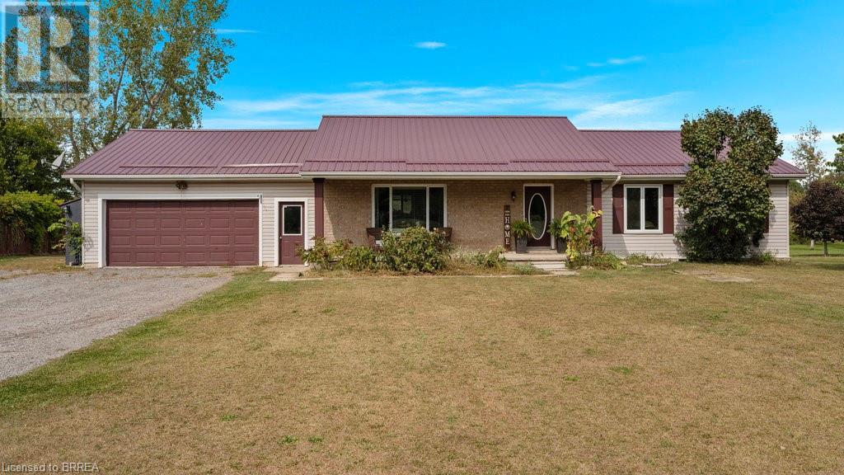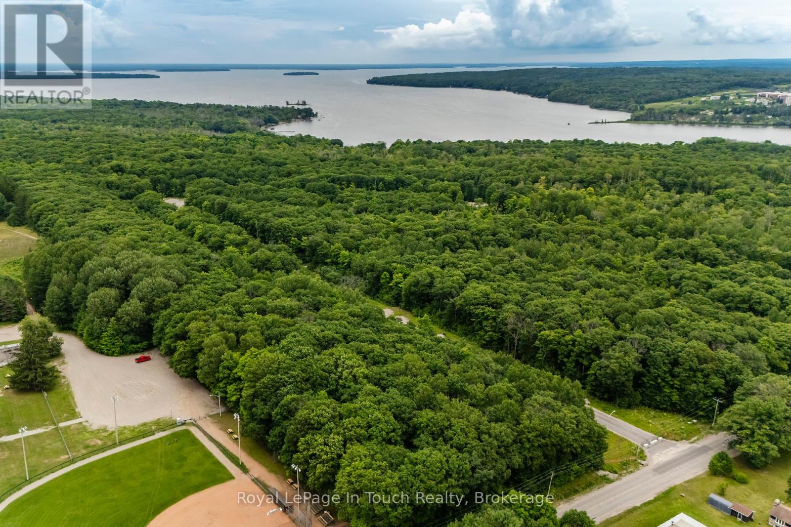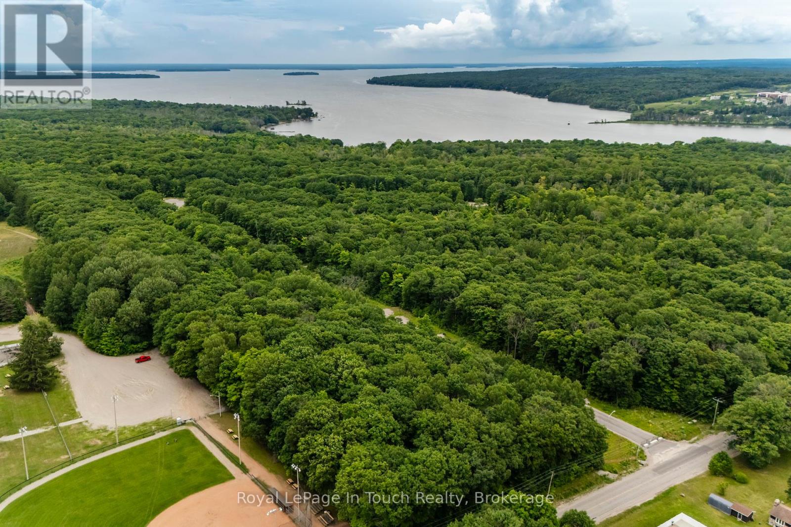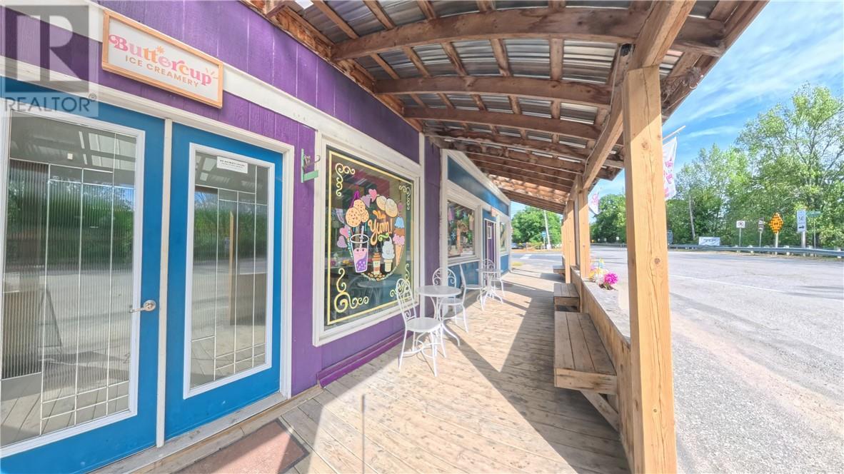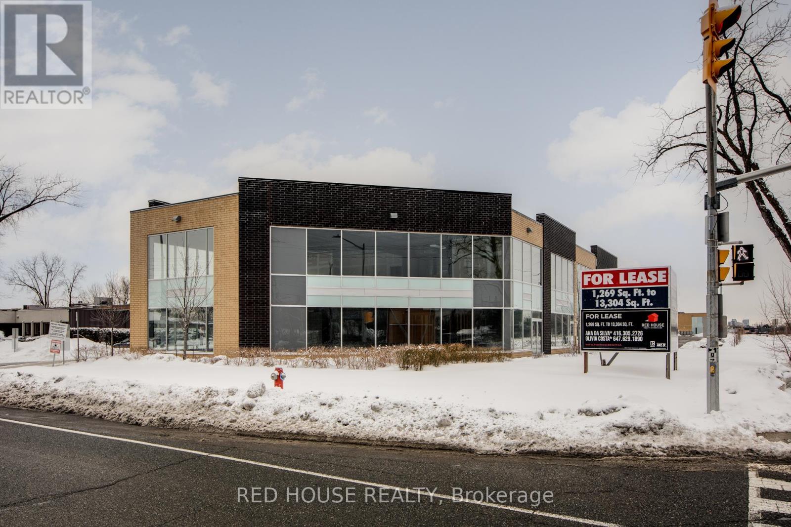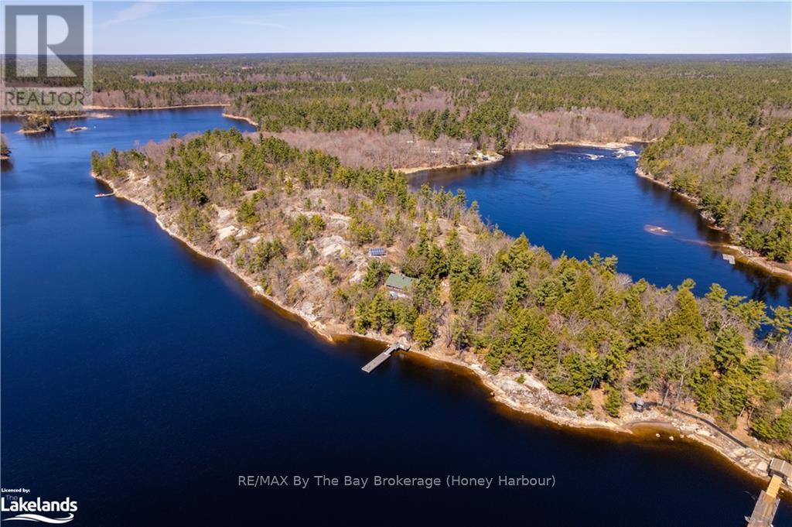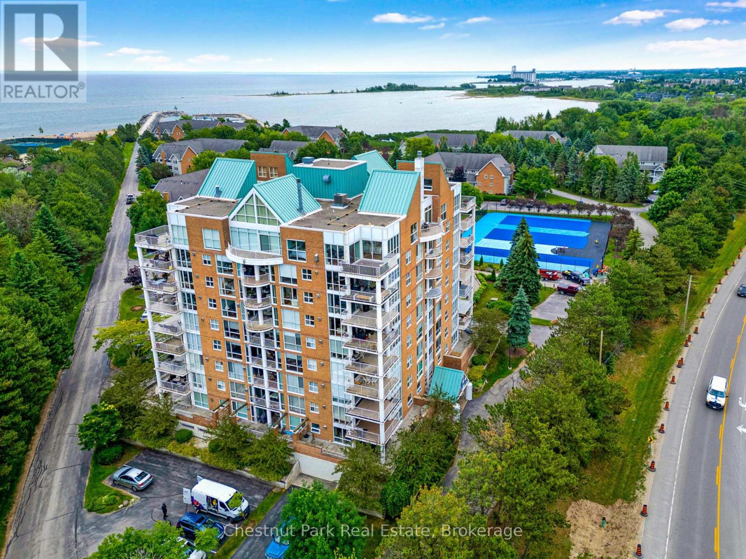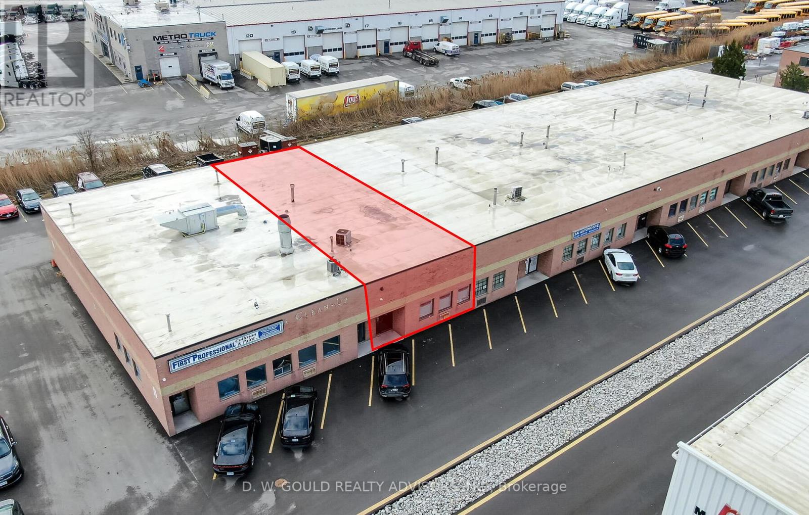1007 - 485 Richmond Road
Ottawa, Ontario
NEW PRICE! Now priced well below ALL recent sales. Stunning Ottawa River Views from Your Living Room and Balcony! Welcome to UpperWest, a prestigious condominium community at 485 Richmond Road in Westboro. Perched on the 10th floor, this impeccably designed condo offers sleek contemporary finishes, thoughtful touches throughout, and one of the most coveted views in the city. Enjoy panoramic cityscapes on one side and tranquil Ottawa River views on the other - the best of both worlds. Completed in 2018, UpperWest is a modern, upscale building that blends style and sophistication with a true sense of community. Residents love the unbeatable location and vibrant atmosphere, and for the fortunate few with river-facing units, the view is simply next-level. Inside, the space is bright, open, and welcoming - perfectly laid out to offer both flow and function. The generous living area opens onto the balcony, creating an airy and peaceful outdoor extension of your home. The kitchen features premium finishes, while the spacious bedroom, stylish bathroom, and convenient in-suite laundry round out the intelligent floorplan. Step outside and find yourself in Ottawas most desirable urban neighbourhood. Westboro is known for boutique shops, acclaimed restaurants, cozy cafes, and riverside trails. Whether you're into cycling, dining, or soaking in the scenery, this location has it all. The upcoming Kichi Zìbì Station offers future connectivity via light rail. With completion expected by 2027, residents will soon enjoy seamless access to Ottawa's expanding network and an anticipated boom in home values. Clear your mind and take a peaceful stroll through the beautiful Maplelawn Garden, a botanical oasis located right on site - a rare and serene escape in the city. If you're more of a foodie or entertainer, indulge in The Keg Steakhouse, located in the original building on site, circa 1830s. Ready to live the good life in Westboro? Reach out - your dream condo is waiting. (id:60234)
Royal LePage Integrity Realty
527 Conc 3 Townsend Road
Wilsonville, Ontario
Welcome to 527 Concession 3 Townsend Rd. This custom built 3+4 bedroom bungalow with walkout sits on an acre of property with roughly 3000sqft of finished area located in the beautiful Wilsonville township. Walk into the open concept great room which includes lots of natural light throughout the living room kitchen and dinette. Boasting 3 bedrooms on the main floor, as well as 3 bathrooms. The primary bedroom features an ensuite and patio doors to the end to end second level feature deck. The basement level includes a rec room with patios doors to rear walkout yard. This homes rear yard has views of rolling fields and a pond and features everything you could want in a backyard oasis. Three-tier deck with heated above ground pool in the summer. Or in the winter watch the sun set over the fields from your coveted hot tub. A definite must see. New Steel roof in 2018, a/c 2018, new gas pool heater in 2018. With a pond, huge driveway , detached workshop with hydro and no rear neighbours this is a perfect country retreat. (id:60234)
Royal LePage Brant Realty
Lot 71 Whispering Pine Circle
Tiny, Ontario
This beautiful vacant building lot is situated in the Toanche Settlement of Tiny Township. Build your dream home here and enjoy the rural living lifestyle. Located minutes to the waterways of Georgian Bay, a boat launch, marinas, playground, park and trail system, this location offers many benefits. Full development charges apply. (id:60234)
Royal LePage In Touch Realty
Lot 66 Whispering Pine Circle
Tiny, Ontario
Build your dream home here on this mature lot in the beautiful Toanche Settlement area of Tiny Township. Located minutes from a marina, boat launch, park and playground, the OFSCA trail system, shopping and other local amenities. Natural Gas, Hydro, and Bell Fibre all available. Full development charges apply. (id:60234)
Royal LePage In Touch Realty
208 Serene Way Unit# H065
Kitchener, Ontario
Take advantage of the new price with $20,000 adjustment. The ISLA - ENERGY STAR BUILT BY ACTIVA Stack Townhouse in a perfect location close to Hwy 8, the Sunrise Centre and Boardwalk. With many walking trails this new neighborhood will have a perfect balance of suburban life nestled with mature forest. This 2 story stack townhouse has so much to offer: Primary Bedroom with an ensuite bathroom and exterior walkout terrace, second bedroom and another full bathroom, Open Concept Kitchen and Great Room with balcony. Some of the features include: 5 appliances, quartz counter tops in the kitchen, Laminate flooring throughout the main floor, Ceramic tile in bathrooms and foyer, Duradeck balconies with aluminum and glass railing, 1GB internet with Rogers in a condo fee and much more (id:60234)
Peak Realty Ltd.
RE/MAX Real Estate Centre Inc.
36 Cretney Drive
Prince Edward County, Ontario
Tastefully upgraded, this 1325 sq. ft. home with wheelchair access is located on leased land in the tranquil village of Wellington on the Lake in the heart of Wine Country. The centre hall plan has laminate flooring through the main with vinyl in all the wet areas. The U-shaped countertop kitchen offers newer custom cabinets further enhanced by an open concept breakfast/den with walk-out to deck and lower patio. The living room contains a natural gas fireplace and the primary bedroom, as you would expect, contains a superb ensuite with raised vanity, jetted tub and built-in linen cabinet. WOTL, for those who do not know, is Prince Edward Countys first choice adult lifestyle community with lots of activities designed for active seniors. You can walk to the golf course, even downtown is a short stroll to fine dining, micro-brewery, local shopping and you can take in the local music scene. The private Rec Centre, swimming pool, tennis court and woodworking shop make this a must-see experience. (id:60234)
Exit Realty Group
3783 Monck Road
Kawartha Lakes, Ontario
Nestled on 97 acres of stunning, rolling hills and serene flat land, this 3-bedroom, 2-bathroom home offers endless potential for those looking to create their perfect country retreat. Though the house requires some TLC, it comes with essential upgrades, including a partial new roof, fresh drywall upstairs, and several new windows and siding. Whether you're into ATV and snowmobile riding or simply enjoying the beauty around you, there's room to make this property your personal playground. A large hoop house awaits your gardening ambitions, and there's even an outbuilding with hydro, perfect for a workshop or extra storage. Wildlife enthusiasts will love the abundant deer and moose that roam the land, making it an ideal spot for hunting. The property fronts on two municipal roads, offering easy access from both sides. Just minutes from the town of Norland, and a mere 5-minute drive to the boat launch or beach at Shadow Lake, this location is perfect for outdoor adventures. Located only 50 minutes from Orillia and 40 minutes from Lindsay, you're never far from conveniences while still being surrounded by the beauty of nature. With stunning views in every direction, this property provides the perfect backdrop for your dream home or hobby farm. Bring your imagination and make this charming property your own. The possibilities are endless! (id:60234)
Century 21 Granite Realty Group Inc.
67 Main Street
Kagawong, Ontario
Exceptional property located at main intersection of ""Ontario's Prettiest Village"", Kagawong. This property is a corner location located within walking distance to the famous Bridal Veil Falls, gorgeous sand beaches, restaurants, marina, numerous hiking trails, and outstanding fishing! The building sits on just under half an acre of land and is made up of two commercial units and a high-end residential dwelling with stunning finishes. The residential unit has been fully renovated, has 2 bedrooms, 1 large bathroom with laundry facilities, a large entrance with built-ins, a large open concept living space with modern kitchen, dining and living area. Hardwood floors, ceramic tiles, granite countertops, stylish wall coverings, plumbing and light fixtures throughout. Fall asleep to the soothing sound of the falls a short distance away. There are two thriving commercial units included in the selling price. The candy store has it's own front entrance, 2-piece bath, office and storage room. The two commercial units are currently tenant occupied and they are operating the ice cream parlour / lunch cafe, and the candy store. The ice cream parlour has its own entrance, 2-piece bath and full kitchen. Call Now (id:60234)
J. A. Rolston Ltd. Real Estate Brokerage
23 - 2305 Stanfield Road
Mississauga, Ontario
Great Location With Unit Facing Queensway East. This Unit Is Located On The Second Level And Has Never Been Occupied. Lots Of Parking Available. You Are Able To Put 2 Sides Of Signage To Advertise Your Company. Unit Is In Shell Shape So You Can Design And Reno Your Company In Your Own Style. Zoning Allows For Many Uses. Right Off Highway 427. Do Not Miss Out On This Great Opportunity! (id:60234)
Red House Realty
22428 Georgian Bay Shore
Georgian Bay, Ontario
This is a rare opportunity to get away from it all in the sought after Cognashene area. Harmonize with nature on this breathtaking 6.12 acre property with 1470 feet of pristine water frontage between two shorelines. The West facing shore on Longuissa Bay is approximately 827 feet and the East facing shore on the Musquash River is approximately 643 feet. This lovely 3 bedroom, 2 bathroom partially winterized cottage has pine log siding and a large deck with sun shade structure. Electricity is supplied by 3kw of solar panels, which provides more than ample power for all existing uses of the cottage and the property with exterior floodlights. Yes, that means NO HYDRO BILLS. The cinder block basement is used for a workshop as well as storage for recreational toys, outdoor furniture and maintenance equipment. The shoreline along the Musquash River side is protected by the Nature Conservancy of Canada, providing for peaceful enjoyment, exceptional fishing, paddle boarding, kayaking and canoeing. Down by the water, you'll enjoy shallow access to perfect sand bottom swimming and substantial deep water docking system for your boat(s). Boat access only. (id:60234)
RE/MAX By The Bay Brokerage
1001 - 24 Ramblings Way
Collingwood, Ontario
Experience premier penthouse living at its finest in this expansive 1,894 sq.ft. penthouse offering panoramic views of the Escarpment, ski hills and the iconic Lighthouse Island. This is the tallest penthouse in Southern Georgian Bay--a home that truly makes a statement. Two deeded, covered parking spaces with inside entry to the building provide convenience, especially during rain or winter months. Here, the value of your monthly maintenance fees lies in what you gain. Water, cable, high-speed internet, and premium amenities are all included, saving you thousands annually on services you'd otherwise pay for separately. Forget monthly gym memberships, court fees, or driving across town for recreation--everything is right here. Enjoy the marina, indoor pool, hot tub, sauna, tennis, pickleball, squash, fitness centre, yoga, dance classes, plus social lounges and more. This is a home designed for those who value comfort and a worry-free lifestyle. Every season brings a new masterpiece right outside your window: the fiery colours of autumn across the escarpment, snow covered ski hills glowing at night, and the shimmering blues of summer water. Inside the penthouse is just as impressive as the views. Floor-to-ceiling windows in the living room and both bedrooms flood the space with natural light and frame the changing scenery like works of art. The open-concept kitchen, dining, and living area is perfect for entertaining, complete with a Napoleon gas fireplace and seamless access to one of two expansive decks. The primary suite feels like a retreat of its own, offering a private deck, gas fireplace, sitting area or office, a spacious walk-in closet, and a beautifully updated 3pc ensuite. The guest bedroom captures western sunsets while a versatile loft space, reached by a circular staircase, is ideal as a home office, yoga studio, or quiet hideaway. This is a rare opportunity to own a penthouse that simplifies life, while offering the best of Collingwood living. (id:60234)
Chestnut Park Real Estate
3 - 8060 Lawson Road
Milton, Ontario
Auto repair shop with +/- 2,000 sf Industrial/Commercial Condo Unit in Milton Industrial Park adjacent to Hwy 401. Rarely available small condo. One Drive-in door (11'10" H x 11'9" W) New 3 years. M2 General Industrial Zone allows for a good variety of Automotive uses, service & repair shop, etc. Suitable for non-automotive uses also. Car sales license possible. **EXTRAS** Please Review Available Marketing Materials Before Booking A Showing. Please Do Not Walk The Property Without An Appointment. (id:60234)
D. W. Gould Realty Advisors Inc.

