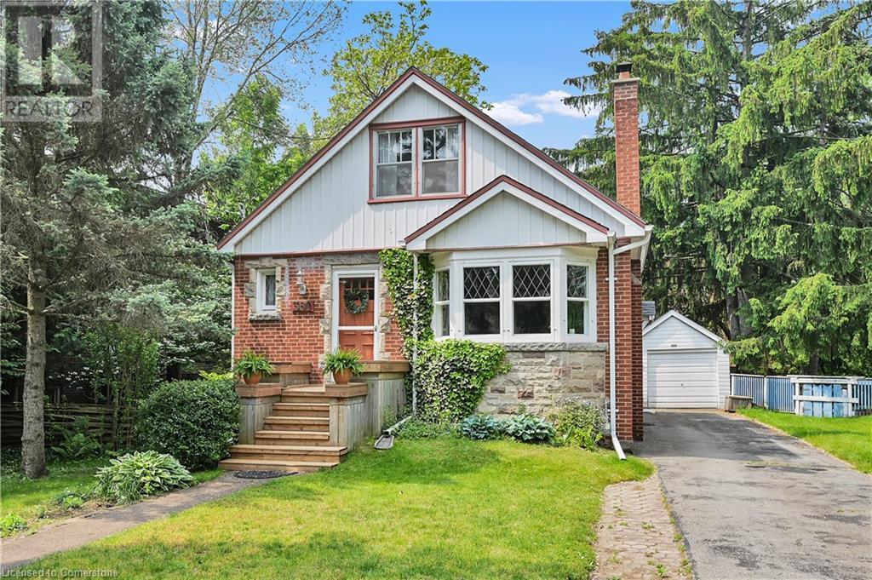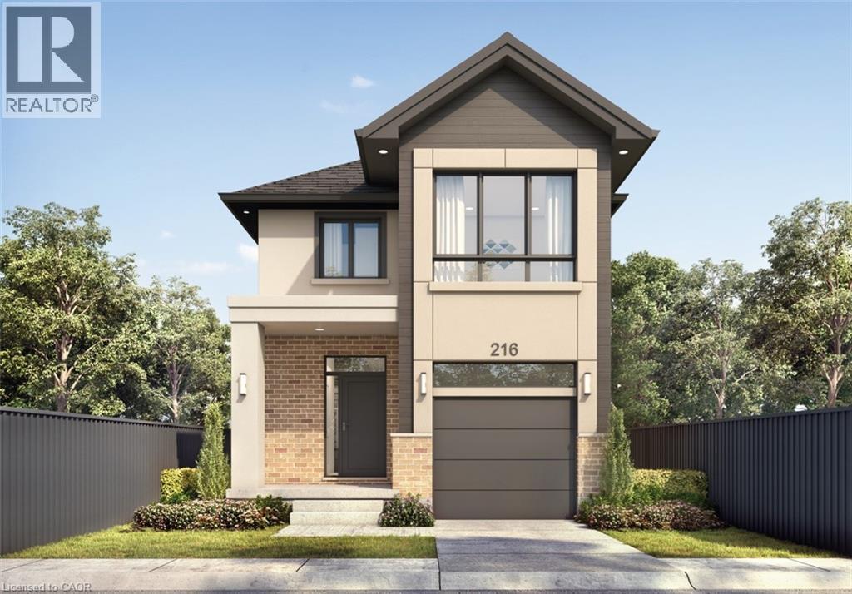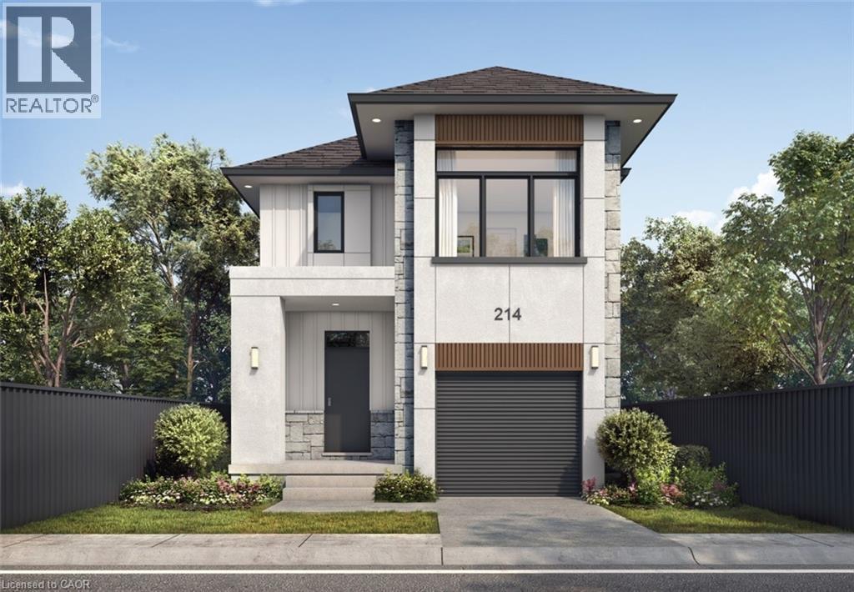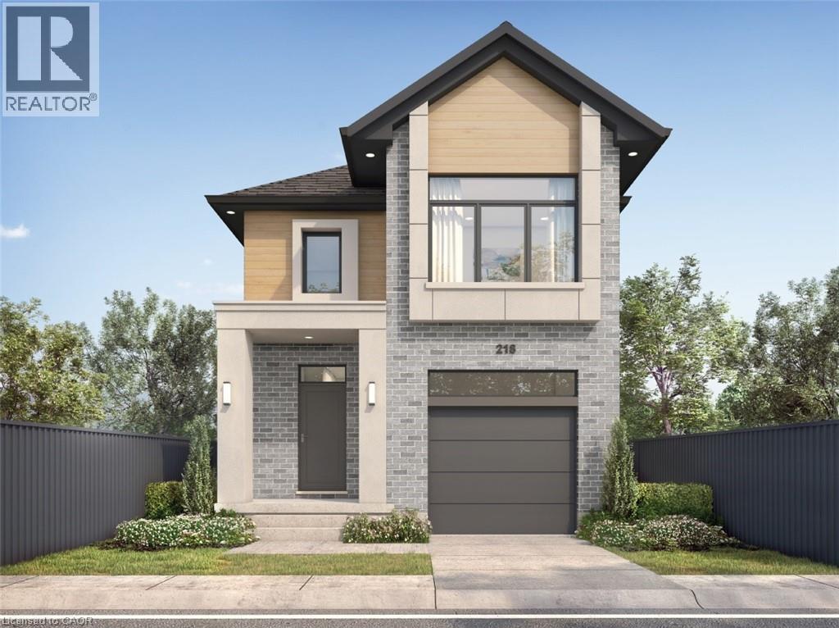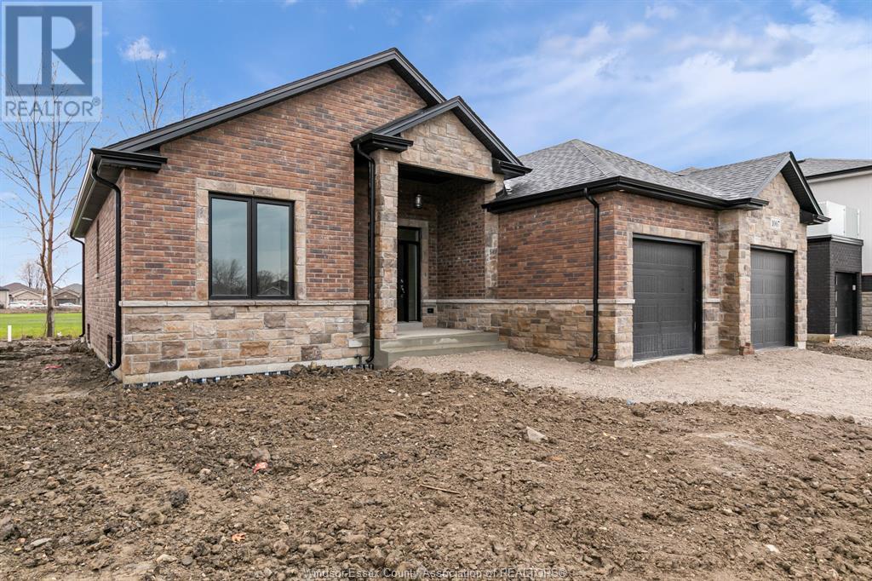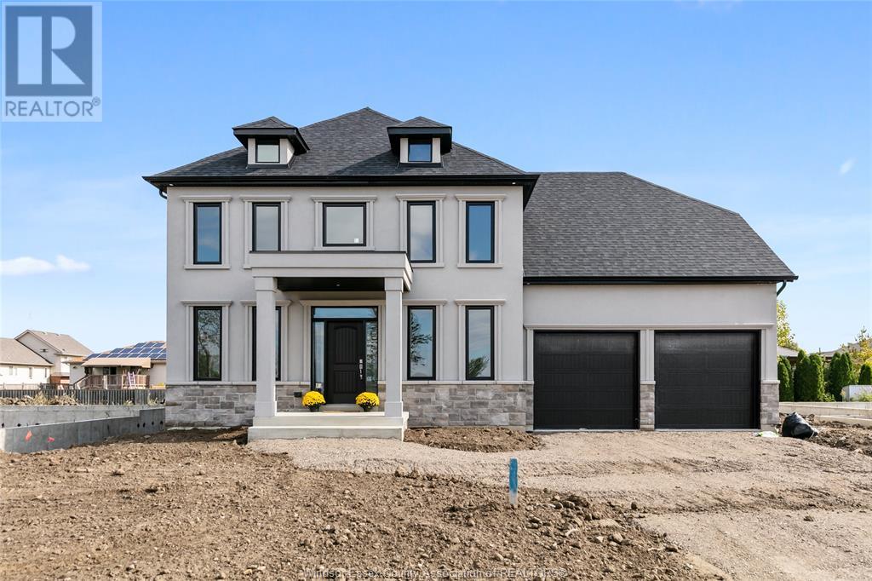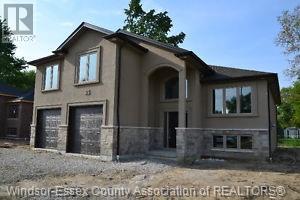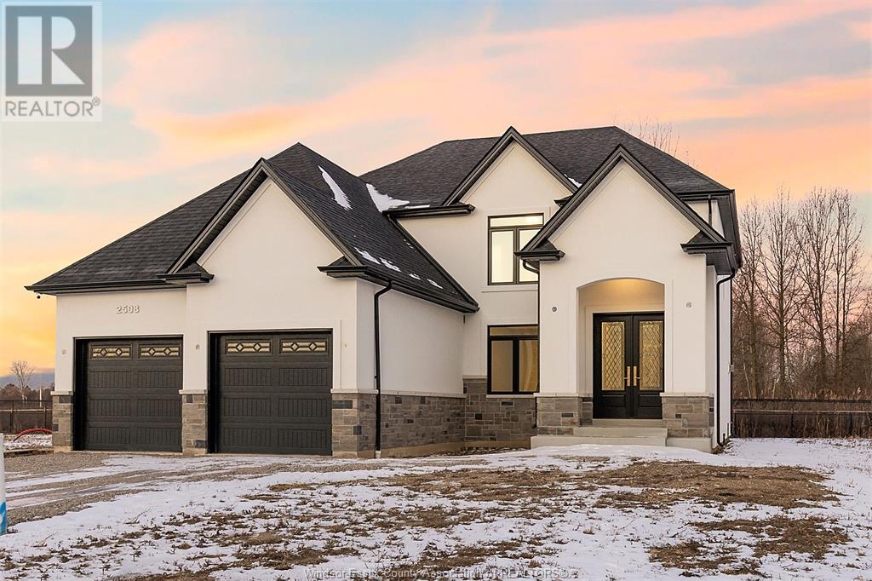360 Guelph Line
Burlington, Ontario
Well cared for character home in the Burlington Core. Leaded glass windows and stone wood burning fireplace in the living room. Main floor bedroom, 2 upper floor bedrooms and a completely finished lower level with bedroom, bathroom, living room and separate side entrance. Large mature lot with detached garage. Ideally located with close proximity to major transportation routes including public transit. Lake Ontario is a short walk down the street and shopping and dining amenities are close by. (id:60234)
Casora Realty Inc.
232 Green Gate Boulevard
Cambridge, Ontario
MOFFAT CREEK - Discover your dream home in the highly desirable Moffat Creek community. These stunning freehold townhomes offer 4 and 3-bedroom models, 2.5 bathrooms, and an ideal blend of contemporary design and everyday practicality—all with no condo fees or POTL fees. Step inside the Amber interior model offering an open-concept, carpet-free main floor with soaring 9-foot ceilings, creating an inviting, light-filled space. The chef-inspired kitchen features quartz countertops, a spacious island with an extended bar, and ample storage for all your culinary needs. Upstairs, the primary suite is a private oasis, complete with a walk-in closet and a luxurious ensuite. Thoughtfully designed, the second floor also includes the convenience of upstairs laundry to simplify your daily routine. Enjoy the perfect balance of peaceful living and urban convenience. Tucked in a community next to an undeveloped forest, offering access to scenic walking trails and tranquil green spaces, providing a serene escape from the everyday hustle. With incredible standard finishes and exceptional craftsmanship from trusted builder Ridgeview Homes—Waterloo Region's Home Builder of 2020-2021—this is modern living at its best. Located in a desirable growing family-friendly neighbourhood in East Galt, steps to Green Gate Park, close to schools & Valens Lake Conservation Area. Only a 4-minute drive to Highway 8 & 11 minutes to Highway 401. **The virtual tour and images are provided for reference purposes and are of the end unit model at 210 Green Gate Blvd. They are intended to showcase the builder's craftsmanship and design.* (id:60234)
RE/MAX Twin City Faisal Susiwala Realty
256 Green Gate Boulevard
Cambridge, Ontario
MOFFAT CREEK - Discover your dream home in the highly desirable Moffat Creek community. These stunning freehold townhomes offer 4 and 3-bedroom models, 2.5 bathrooms, and an ideal blend of contemporary design and everyday practicality—all with no condo fees or POTL fees. Step inside the Amber interior model offering an open-concept, carpet-free main floor with soaring 9-foot ceilings, creating an inviting, light-filled space. The chef-inspired kitchen features quartz countertops, a spacious island with an extended bar, and ample storage for all your culinary needs. Upstairs, the primary suite is a private oasis, complete with a walk-in closet and a luxurious ensuite. Thoughtfully designed, the second floor also includes the convenience of upstairs laundry to simplify your daily routine. Enjoy the perfect balance of peaceful living and urban convenience. Tucked in a community next to an undeveloped forest, offering access to scenic walking trails and tranquil green spaces, providing a serene escape from the everyday hustle. With incredible standard finishes and exceptional craftsmanship from trusted builder Ridgeview Homes—Waterloo Region's Home Builder of 2020-2021—this is modern living at its best. Located in a desirable growing family-friendly neighbourhood in East Galt, steps to Green Gate Park, close to schools & Valens Lake Conservation Area. Only a 4-minute drive to Highway 8 & 11 minutes to Highway 401.**The virtual tour and images are provided for reference purposes and are of the end unit model at 210 Green Gate Blvd. They are intended to showcase the builder's craftsmanship and design.* (id:60234)
RE/MAX Twin City Faisal Susiwala Realty
254 Green Gate Boulevard
Cambridge, Ontario
MOFFAT CREEK - Discover your dream home in the highly desirable Moffat Creek community. These stunning freehold townhomes offer 4 and 3-bedroom models, 2.5 bathrooms, and an ideal blend of contemporary design and everyday practicality—all with no condo fees or POTL fees. Step inside the Amber interior model offering an open-concept, carpet-free main floor with soaring 9-foot ceilings, creating an inviting, light-filled space. The chef-inspired kitchen features quartz countertops, a spacious island with an extended bar, and ample storage for all your culinary needs. Upstairs, the primary suite is a private oasis, complete with a walk-in closet and a luxurious ensuite. Thoughtfully designed, the second floor also includes the convenience of upstairs laundry to simplify your daily routine. Enjoy the perfect balance of peaceful living and urban convenience. Tucked in a community next to an undeveloped forest, offering access to scenic walking trails and tranquil green spaces, providing a serene escape from the everyday hustle. With incredible standard finishes and exceptional craftsmanship from trusted builder Ridgeview Homes—Waterloo Region's Home Builder of 2020-2021—this is modern living at its best. Located in a desirable growing family-friendly neighbourhood in East Galt, steps to Green Gate Park, close to schools & Valens Lake Conservation Area. Only a 4-minute drive to Highway 8 & 11 minutes to Highway 401.**The virtual tour and images are provided for reference purposes and are of the end unit model at 210 Green Gate Blvd. They are intended to showcase the builder's craftsmanship and design.* (id:60234)
RE/MAX Twin City Faisal Susiwala Realty
464 Green Gate Boulevard
Cambridge, Ontario
MOFFAT CREEK - Discover your dream home in the highly desirable Moffat Creek community. These stunning detached homes offer 4 and 3-bedroom models, 2.5 bathrooms, and an ideal blend of contemporary design and everyday practicality. Step inside this Lotus A model offering an open-concept, carpet-free main floor with soaring 9-foot ceilings, creating an inviting, light-filled space. The chef-inspired kitchen features quartz countertops, a spacious island with an extended bar, ample storage for all your culinary needs, and a walkout. Upstairs, the primary suite is a private oasis, complete with a spacious walk-in closet and a luxurious 3pc ensuite. Thoughtfully designed, the second floor also includes the convenience of upstairs laundry to simplify your daily routine. Enjoy the perfect balance of peaceful living and urban convenience. Tucked in a community next to an undeveloped forest, offering access to scenic walking trails and tranquil green spaces, providing a serene escape from the everyday hustle. With incredible standard finishes and exceptional craftsmanship from trusted builder Ridgeview Homes—Waterloo Region's Home Builder of 2020-2021—this is modern living at its best. Located in a desirable growing family-friendly neighbourhood in East Galt, steps to Green Gate Park, close to schools & Valens Lake Conservation Area. Only a 4-minute drive to Highway 8 & 11 minutes to Highway 401. **Lot premiums are in addition to, if applicable – please see attached price sheet* (id:60234)
RE/MAX Twin City Faisal Susiwala Realty
484 Green Gate Boulevard
Cambridge, Ontario
MOFFAT CREEK - Discover your dream home in the highly desirable Moffat Creek community. These stunning detached homes offer 4 and 3-bedroom models, 2.5 bathrooms, and an ideal blend of contemporary design and everyday practicality. Step inside this Mahogany B model offering an open-concept, carpet-free main floor with soaring 9-foot ceilings, creating an inviting, light-filled space. The chef-inspired kitchen features quartz countertops, a spacious island with an extended bar, ample storage for all your culinary needs, and a walkout. Upstairs, the primary suite is a private oasis, complete with a spacious walk-in closet and a luxurious 3pc ensuite. Thoughtfully designed, the second floor also includes the convenience of upstairs laundry to simplify your daily routine. Enjoy the perfect balance of peaceful living and urban convenience. Tucked in a community next to an undeveloped forest, offering access to scenic walking trails and tranquil green spaces, providing a serene escape from the everyday hustle. With incredible standard finishes and exceptional craftsmanship from trusted builder Ridgeview Homes—Waterloo Region's Home Builder of 2020-2021—this is modern living at its best. Located in a desirable growing family-friendly neighbourhood in East Galt, steps to Green Gate Park, close to schools & Valens Lake Conservation Area. Only a 4-minute drive to Highway 8 & 11 minutes to Highway 401.**Lot premiums are in addition to, if applicable – please see attached price sheet* (id:60234)
RE/MAX Twin City Faisal Susiwala Realty
514 Green Gate Boulevard
Cambridge, Ontario
MOFFAT CREEK - Discover your dream home in the highly desirable Moffat Creek community. These stunning detached homes offer 4 and 3-bedroom models, 2.5 bathrooms, and an ideal blend of contemporary design and everyday practicality. Step inside this Carnation A model offering an open-concept, carpet-free main floor with soaring 9-foot ceilings, creating an inviting, light-filled space. The chef-inspired kitchen features quartz countertops, a spacious island with an extended bar, ample storage for all your culinary needs, open to the living room and dining room with a walkout. Upstairs, the primary suite is a private oasis, complete with a spacious walk-in closet and a luxurious 3pc ensuite. Thoughtfully designed, the second floor also includes the convenience of upstairs laundry to simplify your daily routine. Enjoy the perfect balance of peaceful living and urban convenience. Tucked in a community next to an undeveloped forest, offering access to scenic walking trails and tranquil green spaces, providing a serene escape from the everyday hustle. With incredible standard finishes and exceptional craftsmanship from trusted builder Ridgeview Homes—Waterloo Region's Home Builder of 2020-2021—this is modern living at its best. Located in a desirable growing family-friendly neighbourhood in East Galt, steps to Green Gate Park, close to schools & Valens Lake Conservation Area. Only a 4-minute drive to Highway 8 & 11 minutes to Highway 401.**Lot premiums are in addition to, if applicable – please see attached price sheet*Carnation B model also available- reference price list for details.* (id:60234)
RE/MAX Twin City Faisal Susiwala Realty
2 Hudson Drive
Brantford, Ontario
Another stunning bungalow designed and built by local builder, Carriageview Construction. This home has all the 'WOW' factor that is sure to impress and presents a modern and functional living space, characterized by its open concept layout and high ceilings. The kitchen is equipped with high-quality finishes, including stainless steel appliances (refrigerator, stove, dishwasher, and microwave). An island serves as a central feature for cooking and socializing, while the dinette area provides dining space. Sliding doors lead from the kitchen to a covered deck measuring 12’x12’, allowing for outdoor entertaining or relaxation. Note the upgraded 5/8 engineered hardwood flooring, trim, lighting and so much more! A main floor Laundry Room & 2 pc bath is conveniently located to/from the Triple Car Garage. In addition to the 1755 sq. ft. finished on the upper level, the lower level is partially finished adding another 720 sq. ft. which boasts a Bedroom, Rec Room & 4pc. Bath. Future potential to finish another 800 sq. ft. Granny Suite in the lower level, which would include: 2 bedrooms, 4pc. Bath, combined Kitchen/Living Room & Laundry. The builder has installed an irrigation system and will partially fence the backyard, at his expense, which will enhance privacy and usability of outdoor spaces. HST & TARION Warranty included in price (id:60234)
RE/MAX Twin City Realty Inc.
256 Delores
Essex, Ontario
WELCOME TO SIGNATURE HOMES WINDSOR ""THE ROWAN"" LOCATED IN CENTRAL ESSEX CLOSE TO EVERYTHING! THIS RANCH DESIGN HOME IS APPROX 1600 SF AND FEATURES GOURMET KITCHEN W/LRG CENTRE ISLAND FEATURING GRANITE THRU-OUT AND WALK IN KITCHEN PANTRY AND BUTLER PANTRY FOR ENTERTAINING. OVERLOOKING OPEN CONCEPT FAMILY ROOM WITH WAINSCOT MODERN STYLE FIREPLACE. 3 MAIN LEVEL BEDROOMS , 2 FULL BATHS AND MAIN FLOOR LAUNDRY . STUNNING MASTER ENSUITE WITH TRAY CEILING, ENSUITE BATH WITH HIS AND HER SINKS AND CUSTOM GLASS SURROUND SHOWER WITH SOAKER TUB. LOTS AVAILABLE IN THIS DEVELOPMENT ARE LOT 15-17 CHARLES , 28-31 DOLORES. PHOTOS AND FLOOR PLANS NOT EXACTLY AS SHOWN, PREVIOUS MODEL. (id:60234)
Manor Windsor Realty Ltd.
245 Charles
Essex, Ontario
INTRODUCING SIGNATURE HOMES WINDSOR ""THE MILAN”. THIS 2 STY DESIGN HOME IS APPROX 2450 SF AND FEATURES GOURMET KITCHEN W/LRG CENTRE ISLAND FEATURING GRANITE THRU-OUT AND LARGE WALK IN KITCHEN PANTRY. OPEN CONCEPT FAMILY ROOM WITH UPGRADED WAINSCOT MODERN STYLE FIREPLACE. FRONT FORMAL DINING ROOM AND OFFICE. 4 UPPER LEVEL BEDROOMS ALL WITH WALK IN CLOSETS. STUNNING MASTER ENSUITE WITH TRAY CEILING, ENSUITE BATH WITH HIS AND HER SINKS AND CUSTOM GLASS SURROUND SHOWER WITH GORGEOUS FREE STANDING TUB. CALL TO INQUIRE TODAY, SIGNATURE HOMES EXCEEDING YOUR EXPECTATIONS IN EVERY WAY! LOTS AVAILABLE IN THIS DEVELOPMENT ARE LOT 15-17, 28-31. PHOTOS AND FLOOR PLANS NOT EXACTLY AS SHOWN, PREVIOUS MODEL. (id:60234)
Manor Windsor Realty Ltd.
253 Charles
Essex, Ontario
THIS STUNNING RAISED RANCH BONUS ROOM MODEL ""THE WESTMINSTER"" SIGNATURES HOMES WILL EXCEED YOUR EXPECTATIONS IN EVERY WAY! QUALITY BUILT STONE & STUCCO RAISED RANCH HOME OFFERING APPROX. 1850 SQ. FT. OF LIVING SPACE PLUS FULL UNFINISHED BASEMENT & 2 CAR ATTACHED GARAGE. FEATURING OPEN CONCEPT LIVING ROOM W/ GAS FIREPLACE, MODEM KITCHEN W/ GRANITE COUNTER TOPS, LARGE CENTER ISLAND & EATING AREA, WALK-IN PANTRY, MAIN FLOOR LAUNDRY, 3 BEDROOMS & 2 FULL BATHS (INCLUDING MASTER BONUS ROOM WITH 5 PIECE EN SUITE & WALK-IN CLOSET), HARDWOOD & CERAMIC FLOORING AND COVERED PATIO. LOADS OF EXTRAS, UPGRADES & MODERN FINISHES THRU-OUT. LOTS AVAILABLE IN THIS DEVELOPMENT ARE LOT 15-17, 28-31 PHOTOS NOT EXACTLY AS SHOWN FROM A PREVIOUS MODEL. FLOOR PLAN AVAILABLE UNDER DOCUMENTS OR BY REQUEST. (id:60234)
Manor Windsor Realty Ltd.
249 Charles
Essex, Ontario
WELCOME TO SIGNATURE HOMES WINDSOR ""THE BROOKLYN"" AT TRINITY WOODS LASALLE SURROUNDED BY NATURE AND CONSERVATION AREAS. THIS 2 STY DESIGN HOME IS APPROX. 2470 SF AND FEATURES GOURMET KITCHEN W/LRG CENTRE ISLAND FEATURING GRANITE THRU-OUT AND WALK IN KITCHEN PANTRY AND BUTLER PANTRY FOR ENTERTAINING WITH SO MUCH CABINETRY! OVERLOOKING OPEN CONCEPT FAMILY ROOM WITH WAINSCOT MODERN STYLE FIREPLACE. 4 UPPER LEVEL BEDROOMS. STUNNING MASTER SUITE WITH TRAY CEILING, ENSUITE BATH WITH HIS & HER SINKS WITH CUSTOM GLASS SURROUND SHOWER WITH FREESTANDING GORGEOUS TUB. SPRING 2024 POSSESSION. SIGNATURE HOMES EXCEEDING YOUR EXPECTATION IN EVERY WAY! LOTS AVAILABLE IN THIS DEVELOPMENT ARE LOT 15-17, 28-31PHOTOS AND FLOOR PLANS NOT EXACTLY AS SHOWN, PREVIOUS MODEL. (id:60234)
Manor Windsor Realty Ltd.

