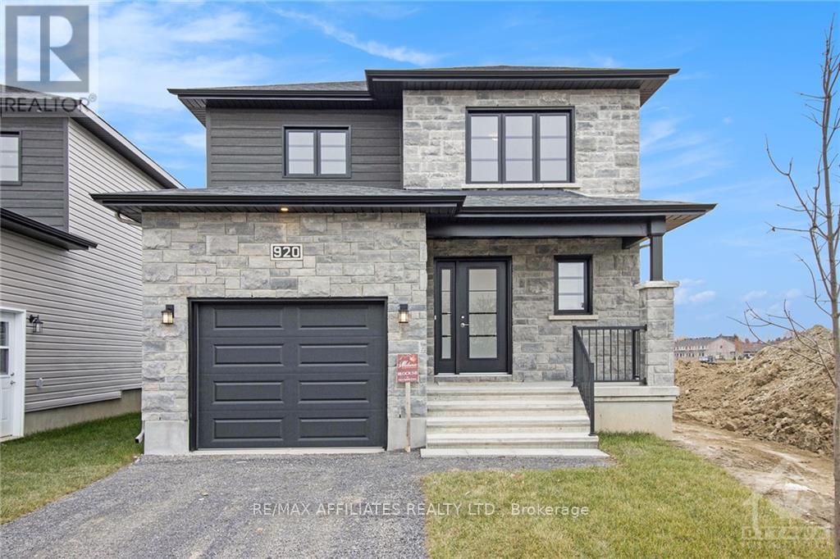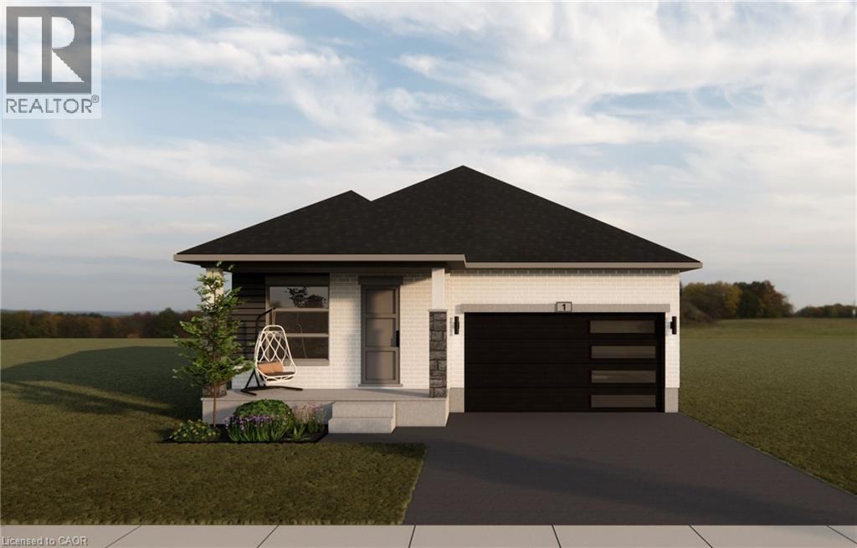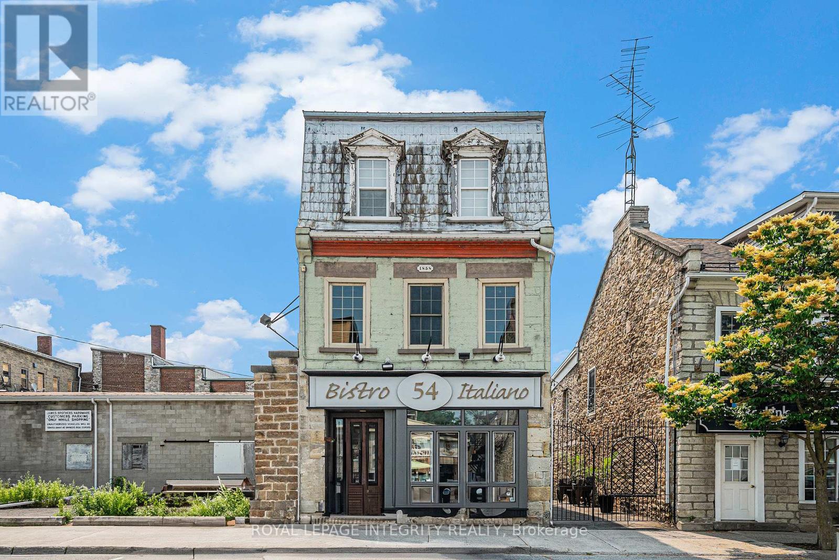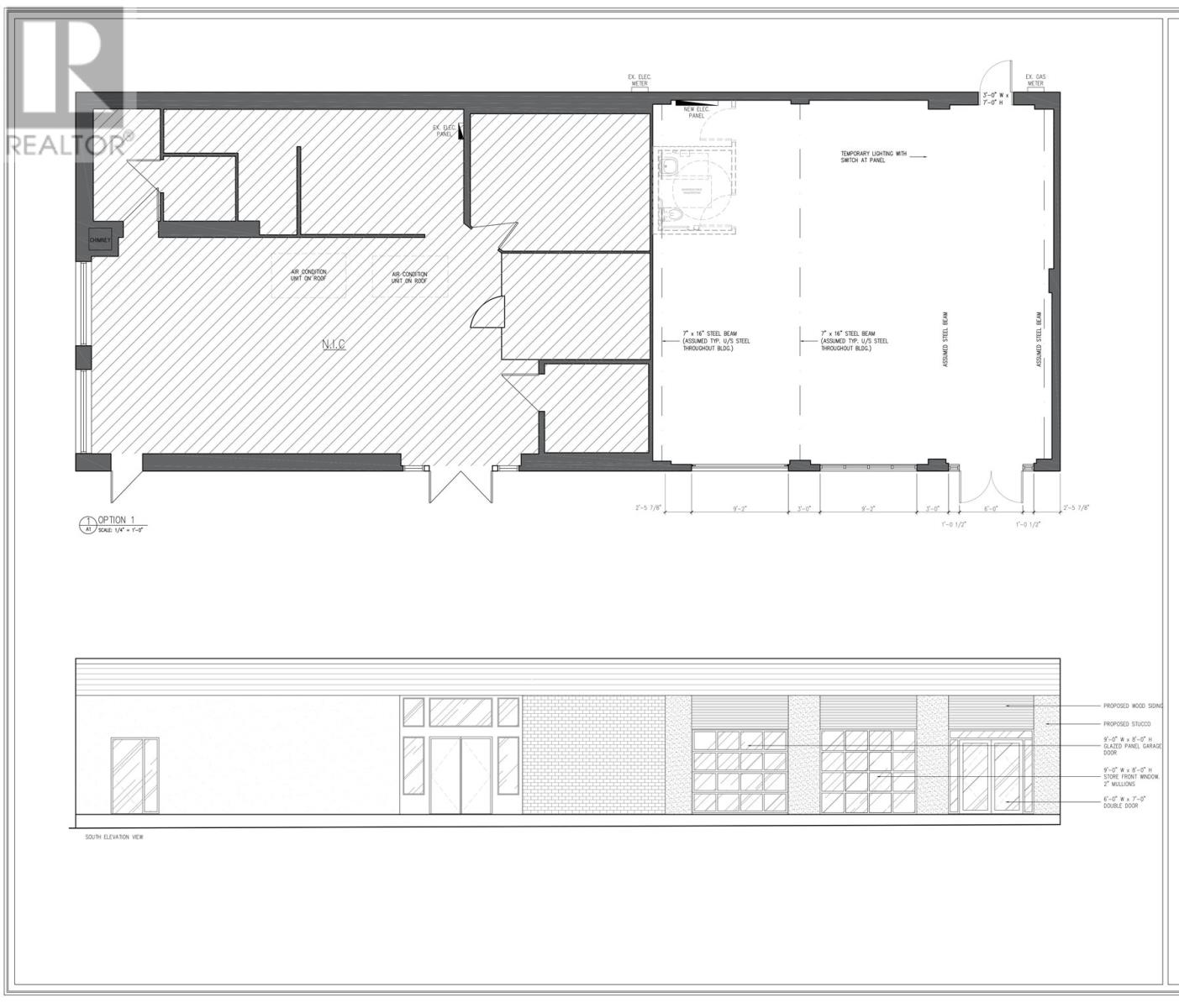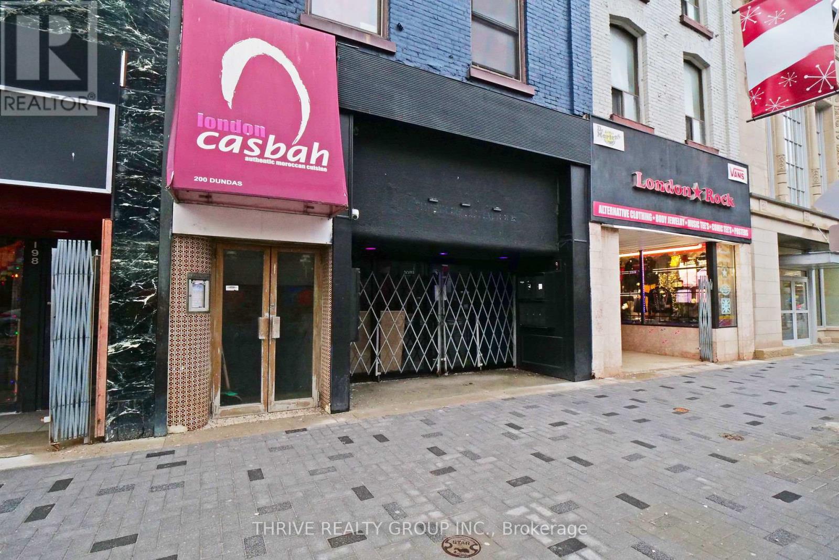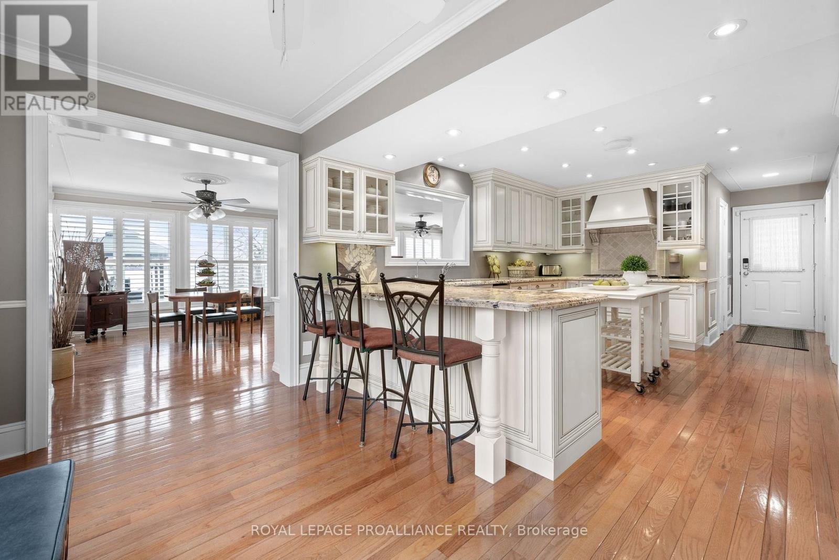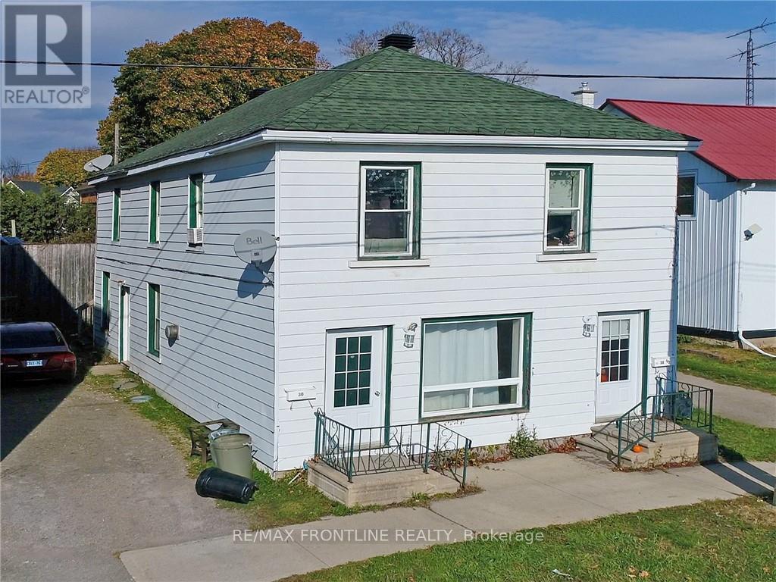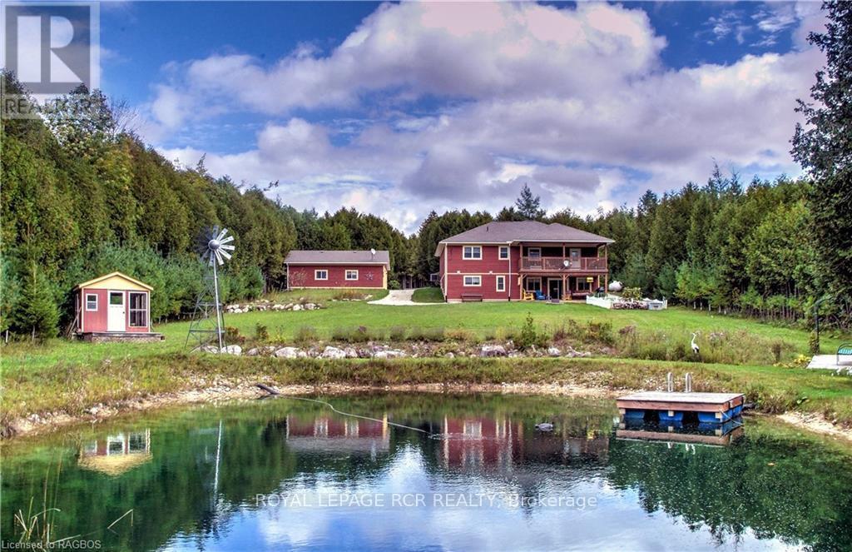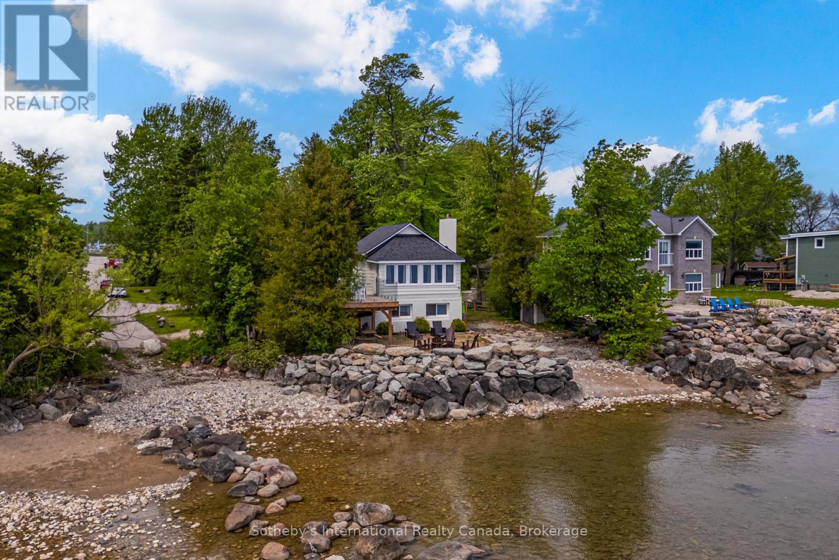1219 Montblanc Crescent
Russell, Ontario
To be built ! Primrose with Ensuite, brand new single family home at an affordable price! This home features an open concept main level filled with natural light, gourmet kitchen, main floor laundry and much more. The second level offers 3 generously sized bedrooms, family washroom and a spectacular 4pieces master bedroom Ensuite. The basement is unspoiled and awaits your final touches! This home is under construction. Possibility of having the basement completed for an extra $32,500+tax. This home is on Lot 35. *Please note that the pictures are from the same Model but from a different home with some added upgrades.* 24 Hr IRRE on all offers. (id:60234)
RE/MAX Affiliates Realty Ltd.
1208 Montblanc Crescent
Russell, Ontario
New 2025 family home, Model Mayflower Semi detached is sure to impress! The main floor consist of an open concept which included a large gourmet kitchen with central island, sun filled dinning room with easy access to the back deck, a large great room, and even a main floor office. The second level is just as beautiful with its 3 generously sized bedrooms, modern family washroom, and an optional massive 3 piece master Ensuite with large integrated walk-in closet. The basement is unspoiled and awaits your final touches! This home is under construction. Possibility of having the basement completed for an extra cost. This home is on Lot 13. *Please note that the pictures are from the same Model but from a different home with some added upgrades and a finished basement. 24Hr IRRE on all offers. (id:60234)
RE/MAX Affiliates Realty Ltd.
185 Bean Street
Harriston, Ontario
TO BE BUILT! BUILDER'S BONUS – $20,000 TOWARDS UPGRADES! Welcome to the charming town of Harriston – a perfect place to call home. Explore the Post Bungalow Model in Finoro Homes’ Maitland Meadows subdivision, where you can personalize both the interior and exterior finishes to match your unique style. This thoughtfully designed home features a spacious main floor, including a foyer, laundry room, kitchen, living and dining areas, a primary suite with a walk-in closet and 3-piece ensuite bathroom, a second bedroom, and a 4-piece bathroom. The 22'7 x 18' garage offers space for your vehicles. Finish the basement for an additional cost! VISIT US AT THE MODEL HOME LOCATED AT 122 BEAN ST. Ask for the full list of incredible features and inclusions. Take advantage of additional builder incentives available for a limited time only! Please note: Photos and floor plans are artist renderings and may vary from the final product. This bungalow can also be upgraded to a bungaloft with a second level at an additional cost. (id:60234)
Exp Realty (Team Branch)
152 Bean Street
Harriston, Ontario
Finoro Homes has been crafting quality family homes for over 40 years and would love for your next home to be in the Maitland Meadows subdivision. The Tannery model offers three distinct elevations to choose from, and this is the Tannery A. The main floor features a welcoming foyer with a closet, a convenient 2-piece bathroom, garage access, a spacious living room, a dining room, and a beautiful kitchen with an island. Upstairs, you'll find an open-to-below staircase, a primary bedroom with a walk-in closet, and 3-piece ensuite bathroom featuring a tiled shower, a laundry room with a laundry tub, a 4-piece bathroom, and two additional bedrooms. Plus, you’ll enjoy the opportunity to select all your own interior and exterior finishes! VISIT US AT THE MODEL HOME LOCATED AT 122 BEAN ST. (id:60234)
Exp Realty (Team Branch)
54 Foster Street
Perth, Ontario
Welcome to Bistro 54, Perth, Ontario's first & only Italian Restaurant since 2005. Located in one of Canada's oldest & prettiest towns sits this beautiful 3 story stone building, built in 1858 by European masons. What you have with this incredible business & property is a turnkey, well maintained, upgraded, solid & well established business with over 8000 seated guests per year & a proven profitability formula. Three floors of renovated space totaling 2788 sq. ft., semi-finished basement 1050 sq. ft., containing HVAC, fresh pasta production, dry storage & walk in cooler. The main floor boasts old world charm through out the 32 seat dining room, service bar, open kitchen & unisex washroom. The second floor also has a 32 seat dining room, 2 washrooms, bar & rustic exposed rough hewn joists & rafters. The third floor is the onsite 1 bedroom residence. This is your opportunity to take over the reins, showcase your culinary talents to become the next generation. Possible VTB (id:60234)
Royal LePage Integrity Realty
B 231 Main Street South
Kenora, Ontario
Prime Commercial Space in Downtown Kenora Seize the opportunity to establish your business in the heart of Kenora’s bustling downtown. This versatile 1,383 sq. ft. space is ideally located in a high-traffic area, just steps from the iconic Lake of the Woods and directly across from a major national retailer. With an overhead door and an open layout, the property offers endless possibilities for your business vision. Don’t miss this opportunity - schedule a viewing today and take your business venture to new heights! Please note: illustration of the proposed facade is a rendering, and final design is subject to change. (id:60234)
RE/MAX Northwest Realty Ltd.
200 Dundas Street
London East, Ontario
Welcome to a premier investment opportunity in the heart of London! This Licensed, mixed-use property features three well-appointed residential units (LEASED), a prime main -floor commercial space (LEASED), and a potential basement commercial unit, offering a rare blend of residential and commercial income streams. Situated on the highly sought-after "My Dundas Place" corridor, this property is perfectly positioned for both immediate returns and long-term growth. The residential units, thoughtfully configured, ensure high demand and quick occupancy. Notable upgrades include a newer furnace for the commercial unit, modern mini-split systems in residential units 2 and 3, a partially replaced roof, a comprehensive video surveillance system, electronic door locks for each unit, and currently has a rental license. This turnkey property is an investor's dream, combining functionality, location and profitability in one exceptional package. (id:60234)
Thrive Realty Group Inc.
25 Prinyers Cove Crescent
Prince Edward County, Ontario
Exquisite Waterfront Estate on Adolphus Reach. Welcome to Adolphus Reach, where Victorian charm meets contemporary sophistication. Set on 2.47 acres of meticulously landscaped grounds, this estate provides a rare blend of privacy and prestige. This breathtaking waterfront estate boasts over 4000 sq ft of meticulously renovated living space, nestled on a picturesque lot with 125 feet of pristine shoreline. Perfectly blending historic allure with modern amenities, this home promises a lifestyle of elegance and comfort. The main floor impresses with grand sitting and living rooms, while the fully updated kitchen features top-of-the-line Sub-Zero and Viking designer series appliances, perfect for culinary enthusiasts. The expansive family room is wrapped in custom California shutters and offers a serene space to enjoy with family and friends. On the second floor you'll find two elegantly appointed bedrooms, each with its own full ensuite bathroom. The master suite is a sanctuary of relaxation, offering a private enclosed sunroom and terrace with sweeping views of the grounds and the tranquil waters of Adolphus Reach. The third floor offers a spacious office space and a private suite that includes a living space and ensuite. A large three-car garage with a loft, and still enough room for a workshop, is sure to accommodates all your needs. Unwind in the hot tub, covered by a stylish gazebo, or relax on the back deck while savoring the stunning waterfront views. Experience the ultimate in luxury, privacy, and natural beauty. **EXTRAS** 2.47 acre waterfront. Quiet, peaceful, stunning sunsets, great fishing, great kayaking, boat launch 800m, Marina 2.5 km docking available, bald eagles - sighted. (id:60234)
Royal LePage Proalliance Realty
30 William Street E
Smiths Falls, Ontario
Welcome to 30 William St E! This charming, well maintained duplex is in a fantastic location and is perfect for both home ownership and investment! Spacious 2 x 2 bed units are in great condition with updated kitchens and quality flooring. Separate front entrances, newer roof (2017) and two exterior storage units. The main floor is wheelchair accessible through side door. Baseboard heating with additional gas heater (2011). Upper unit has nice balcony and stairwell. Parking in driveway as well as street. Separate hydro meters with tenants paying hydro and gas. Hot water tanks are owned and there is new water heater (2023). This turnkey property has lots of potential and is ready to go! 24 hrs notice required for all showings. (id:60234)
RE/MAX Frontline Realty
495190 Traverston Road
West Grey, Ontario
Immaculate bungalow on 10.34 acres. Enjoy tranquility and privacy in a central, convenient country location. Minutes to Bells Lake and major snowmobile trails, not far from recreational activities like hiking and skiing, and close to Markdale and all of its amenities. The main floor impresses with a bright and airy open concept living, dining and kitchen layout that accesses a large, covered deck with fantastic country views. It further features a sizeable primary bedroom with a 3-piece ensuite bath and walk-in closet, a second bedroom, laundry room, 2-piece bathroom and a spacious foyer. The lower level features a convenient separate access and has great potential to serve as an in-law suite, auxiliary apartment, short-term rental, Airbnb or just as additional space for family and friends to relax. It hosts two further bedrooms, (one with its own ensuite bath), a 4-piece bathroom, a full-size kitchen, a utility room, and a comfortable rec room with fireplace and walk-out to a private, covered patio. Both the homes structure and the finishes were selected with durability, safety, efficiency and comfort in mind. Outside, the stunning property boasts many impressive features: the paved, circular driveway, a 24 x 34 insulated garage/shop with hydro, and a Generac (propane) generator that powers the whole home during power outages, a 16-foot-deep spring fed pond with dock, trails (potential for lots more), gardens, storage sheds, and even a fenced compound for beekeeping. 30 minutes to Owen Sound; 45 minutes to Meaford, Thornbury, Collingood. (id:60234)
Royal LePage Rcr Realty
7007 Blue Coast Heights
Plympton-Wyoming, Ontario
GENERATIONS MASTER BUILDER PRESENTS THIS STUNNING FARMHOUSE-INSPIRED MODEL HOME. 'THE JASPER' OFFERS AN EXCEPTIONAL LIVING EXPERIENCE, NESTLED IN A PRESTIGIOUS LAKEFRONT COMMUNITY, LOCATED IN THE BLUE COAST HORIZONS SUBDIV. WHICH FEATURES EXCLUSIVE PARKLAND & DEEDED BEACH ALONG THE SHORELINE BLUFF OF LAKE HURON. ENJOY TRANQUIL NATURE TRAILS, SANDY BEACHES & BREATHTAKING SUNSETS. THIS DESIGN FEATURES OUTSTANDING CURB APPEAL & A REFINED INTERIOR, REFLECTING THE ELEGANCE OF A LUXURY HOME. SPACIOUS & WELCOMING, OPEN LAYOUT WITH CAREFUL ATTENTION TO TRAFFIC FLOW & FUNCTIONALITY. HIGHLIGHTS INCLUDE A FOYER WITH A SOARING 18' CEILING, GREAT ROOM WITH FIREPLACE, GOURMET KITCHEN, BONUS LIVING SPACE WITH A 10' BARREL CEILING, LUXURIOUS ENSUITE, HOME OFFICE/BEDROOM, TWO PRIVATE DECKS, MEDIA ROOM, AND TIMELESS FIXTURES & FINISHES.. PRICE INCLUDES HST WITH ANY REBATE BACK TO THE BUILDER. (id:60234)
Initia Real Estate (Ontario) Ltd.
16 William Avenue
Wasaga Beach, Ontario
As seen on HGTV! Stunning waterfront property with approx. 56' of pristine, unobstructed Georgian Bay Views. This 3 bedroom, 1 bathroom cottage/chalet is the perfect four seasons escape. Mere minutes to Ontario's premier ski destination AND the world's longest fresh water beach, you are in the heart of it all. Recently updated to a high quality by Scott McGillivray on Season 1 of Scott's Vacation House Rules, you will immediately feel the relief of stress when stepping inside. The reverse floor plan, with bedrooms and bathroom on ground level and the incredible open concept upper level, with eat-in kitchen and living room, allows for unobstructed views of sunsets and endless water. Walk-out from the bright and cozy living room to the incredible glass railing deck, perfect for outdoor entertaining. Down the outside stairs from the deck you will find a sandy oasis complete with Muskoka chairs, a firepit and easy access into the water. The detached bunkie provides for added three season sleeping, a cool hangout for the kids and plenty of storage underneath. Don't miss your opportunity to have a little slice of Canadian heaven! **Being Sold Completely Turn-Key** (id:60234)
Sotheby's International Realty Canada

