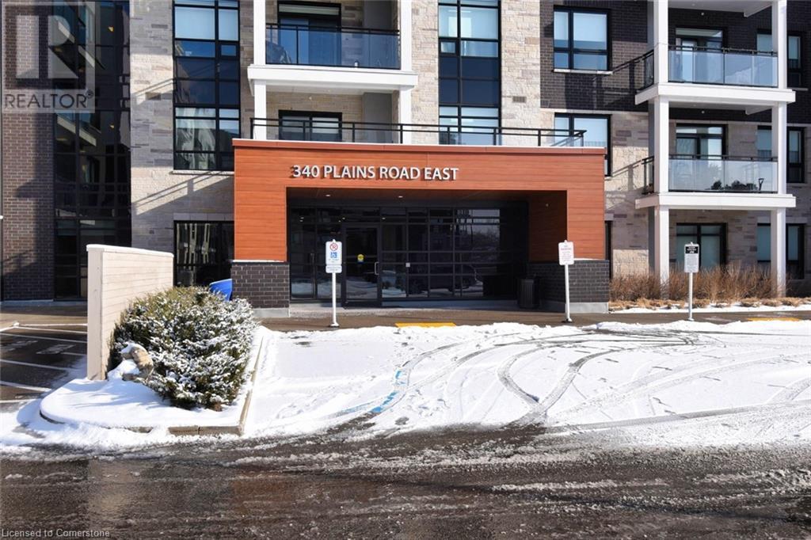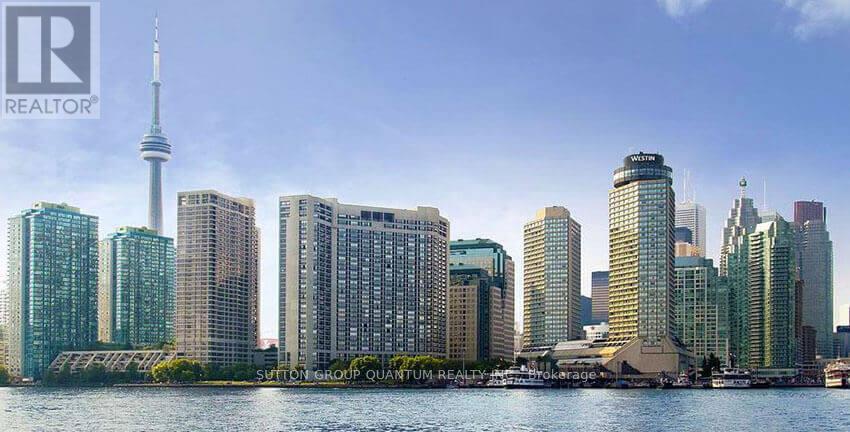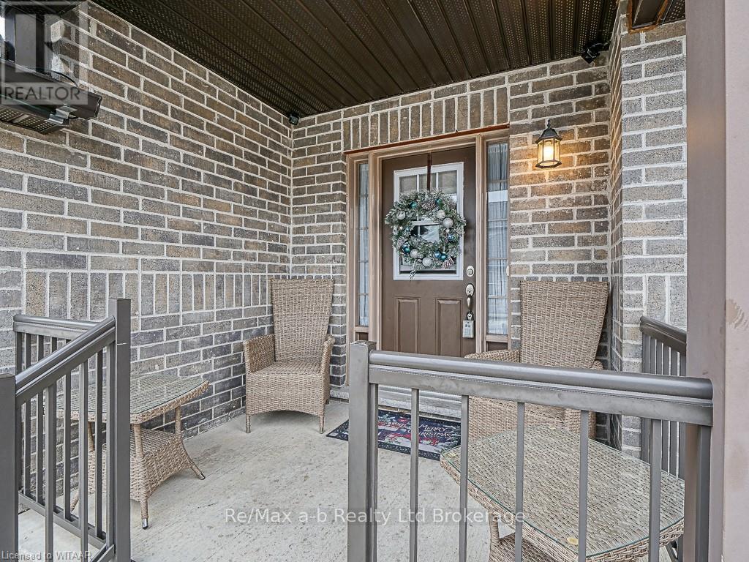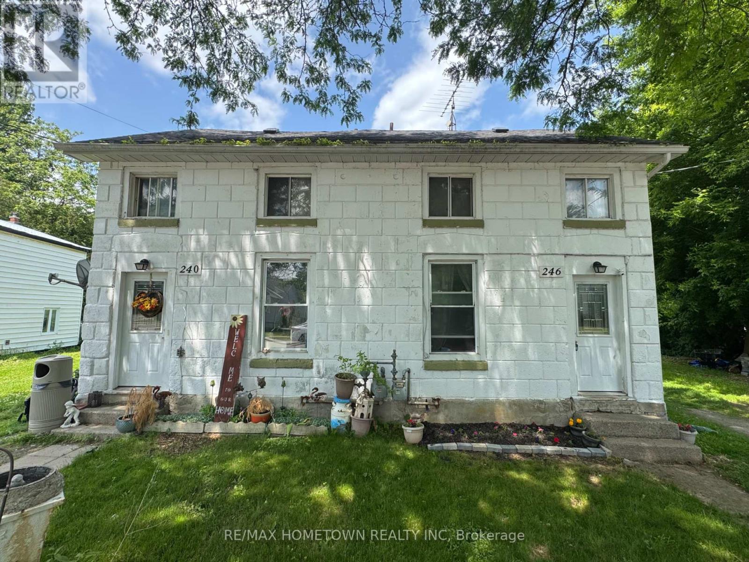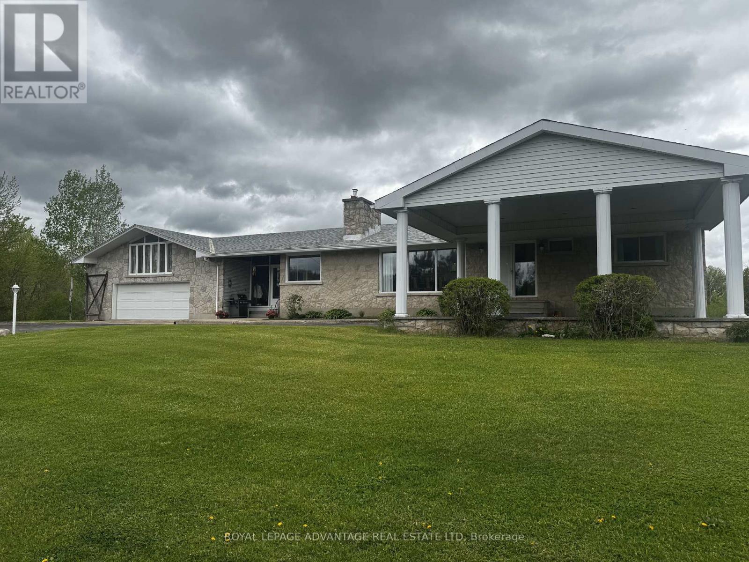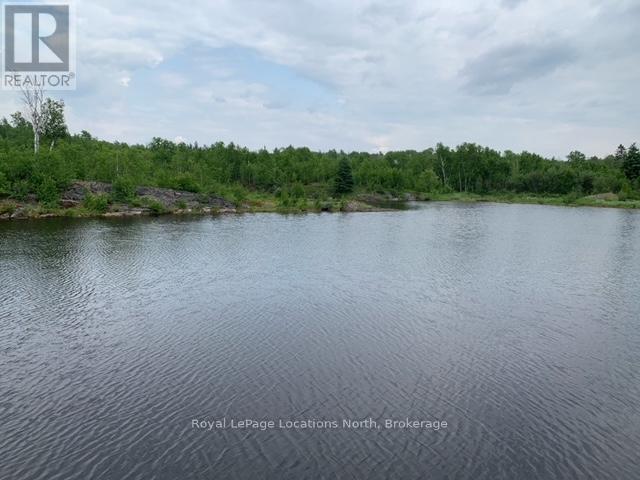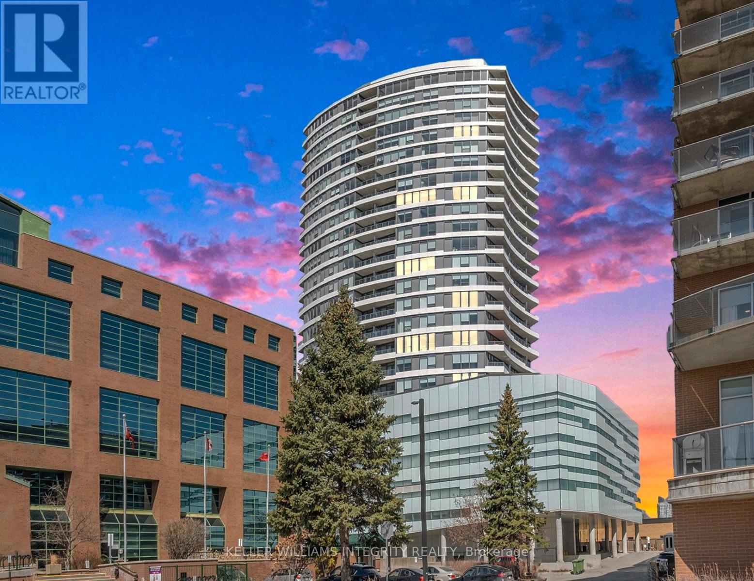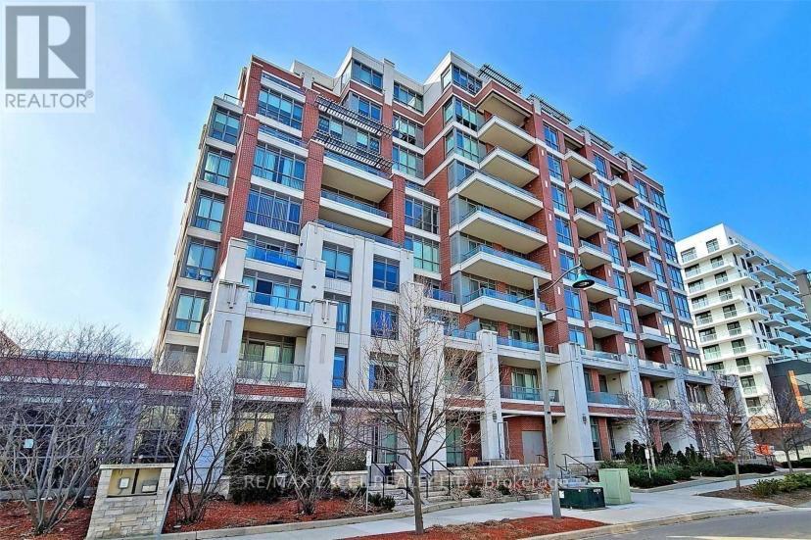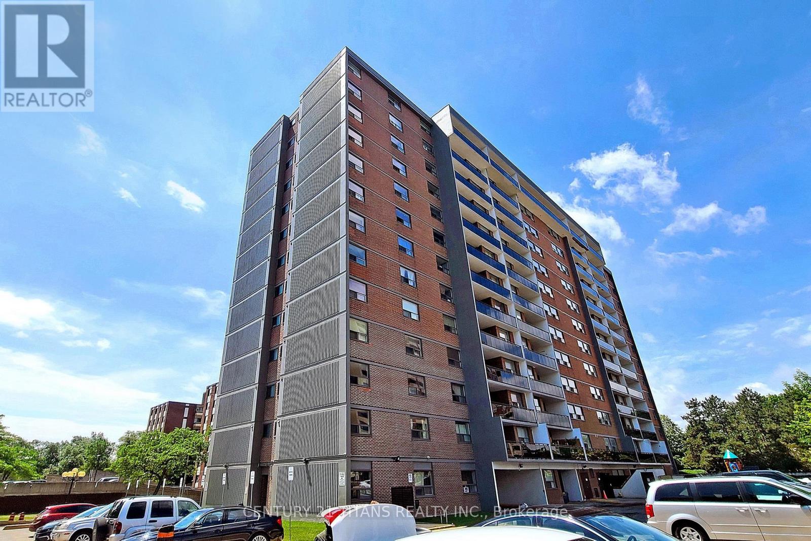340 Plains Road E Unit# 610
Burlington, Ontario
Affinity Condominiums Luxury and Convenience combine in the modern six storey buildings of the Affinity.The buildings are located in desireable Aldershot area of Burlington. The popular area features many services and amenities .Public Transit is virtually steps from your door,and the Go Station, HWY 403 and QEW are just a short drive away. Much to experience and enjoy in the vibrant Aldershot Community Parks, Tennis, Golf, Restaurants, Boutique- like Specialty Shops, The beautiful Royal Botanical Gardens, Mapleview Mall Everything you might need or want all near by. Enjoy the peace and quiet and unobstruced views from the top floor(Unit 610) This Suite features two spacious bedrooms ,and 2 full bathrooms 3 piece and 4 piece. The contemporary open- concept style floor plan offers remarkable10 ft ceilings in the main rooms, plenty of windows including roll blinds, and Sliding door with access to the cosy balcony, all of which provide an abundance of natural light to the Suite. The well appointed Kitchen design features quality cabinets, plenty of storage, six existing appliances, and a convenient built in extended counter or breakfast bar. Washer/Dryer is hidden nicely from view off the kitchen. The inviting Great Room is central to the unit providing privacy to each of the, two bedroom /bathroom areas. Locker and parking space,(both owned) are in the garage and located in close proximity.This amenity rich building includes, roof top patio and community BBQs , Party Room, Plenty of Visitor parking conveniently located, Electric Charging Station for Visitors and Residents (pay for use), Bike room rental, Gym and exercise room, Rare convenient Pet Relieve Area exclusive to Affinity residents WiFi available in the lobby. Few amenities require booking/deposit or rental fee. The Property Manager office is conveniently located in 320 Plains Rd Your Fob provides entry. Don't Delay.book an appointment. view this property today. (id:60234)
Heritage Realty
1113 - 55 Harbour Square
Toronto, Ontario
Welcome To The Prestigious Lakefront HarbourSide Residences At Harbour Square. This 2 Bedroom + Family Room Suite Features Approximately 1722 Square Feet. Bright Floor-To-Ceiling Windows With Laminate Flooring Throughout Overlooking The Outdoor Rooftop Garden. Updated Kitchen With Stainless Steel Appliances, Stone Countertops & An Undermount Sink. Main Bedroom With A 4-Piece Ensuite & A Walk-In Closet. 2nd Bedroom With Large Windows & A Mirrored Closet. The Spacious Sized Family Room Can Easily Accommodate A 3rd Bedroom Or Home Office. Enjoy 1st Class Luxurious Resort Like Amenities Including An Exclusive Residents Only Private Shuttle Bus. Steps To Toronto's Harbourfront, The Underground P.A.T.H., Union Station, The Financial & Entertainment Districts. Minutes To The C.N. Tower, Rogers Centre, Ripley's Aquarium, Scotiabank Arena, Queens Quay Terminal, St. Lawrence Market, Restaurants, Cafes & HTO Beach. 1-Parking Space, 1-Locker, Hydro Electricity, Basic Cable & Internet Is Included. Click On The Video Tour! E-Mail Elizabeth Goulart - Listing Broker Directly For A Showing. (id:60234)
Sutton Group Quantum Realty Inc.
1268 Henry Farm Drive W
Ottawa, Ontario
Exceptional Investment Opportunity in Copeland Park! Discover this rare offering of three fully tenanted units in this desirable area. The main home feature 3 spacious bedrooms, perfect for families or professionals. The newly renovated 1 Bedroom apartment offers a modern and comfortable living space, while the contemporary & unique other 1 bedroom unit, creatively converted from the garage area, has also been fully renovated and up to code. This turn-key property is an incredible opportunity for investors seeking strong rental income from day one. Rare 5 plus cap rate.2650 square feet of living space. All units are currently rented and the entire property has been meticulously maintained. 48 hours notice for viewings. Don't miss your opportunity to own a high yield, low maintenance property in a sought after location. (id:60234)
Royal LePage Team Realty
19 - 175 Ingersoll Street N
Ingersoll, Ontario
Welcome to the Enclave at Victoria Hills, a family-friendly neighborhood nestled in the heart of North Ingersoll. Surrounded by single-family homes and a park just across the street, this community offers a perfect blend of tranquility and convenience. Entering through either the front door or the garage, you are greeted with the convenience of a two-piece bath, ensuring practicality for residents and guests alike. As you proceed down the hall, a welcoming and comfortable living area unfolds, providing a view of the tiered deck and yard lined with gardens. The dining area, distinct yet seamlessly connected, offers an ideal space for family meals and entertaining. The well-appointed kitchen, complete with ample cupboard space and a pantry stands ready to cater to your culinary needs. Slide open the doors to the tiered rear deck off the livingroom, creating an inviting space for outdoor gatherings and BBQ sessions, with direct access to the yard. One of the distinctive advantages of residing in the Enclave is the inclusion of building exterior maintenance(less windows) assessed cost by unit at time of update) and grounds upkeep within the condo fees. This ensures that your weekends remain free for family moments rather than household chores. Revel in the comfort of knowing that the external beauty of your home and the surroundings are expertly cared for. This residence is designed to meet the unique needs of your family, providing both comfort and functionality. Additionally, its strategic location offers easy access to the 401, making it an ideal choice for commuters seeking a harmonious balance between work and home life. The Enclave at Victoria Hills welcomes you to make this your next home. Total Condo Fees per month are $269.14 (id:60234)
RE/MAX A-B Realty Ltd Brokerage
44868-44892 Talbot Line
St. Thomas, Ontario
Explore this unique investment opportunity directly across the street from the St. Thomas Airport and only minutes from the highly anticipated Volkswagen EV Battery Gigaplant The existing residential dwelling is currently tenanted. Features 2 bedrooms, a large living room, family room and eat-in kitchen as well as a large deck and outdoor space. The existing retail & warehouse space offers approximately 3000 square feet of space and a large drive-in bay door as well as a large mezzanine. Explore the sprawling agricultural space featuring approximately 30acres of workable farm land with clay soil and tilling. Crop share agreement currently in place with a 50% profit share. (id:60234)
Keller Williams Edge Realty
240-246 Wood Street E
Prescott, Ontario
Fantastic Duplex in the Heart of Prescott! Welcome to 240 & 246 Wood Street East, a charming, two-storey duplex offering an incredible opportunity for first-time buyers or savvy investors! Both units are currently tenant-occupied, providing immediate rental income. Unit 240 features 3 spacious bedrooms and 1.5 bathrooms. Step into a welcoming front entryway with a convenient 2-piece bath, leading into a cozy sitting area, a comfortable living room, and a functional galley-style kitchen with access to a private backyard. Upstairs, you'll find three generously sized bedrooms and a full 4-piece bathroom. Unit 246 offers a similar spacious layout with 3 bedrooms and 1.5 bathrooms. The main floor features a bright and inviting living room, a functional eat-in kitchen, a convenient 1-piece bath off the kitchen, and a versatile bonus room at the back perfect for a home office, playroom, or additional bedroom with access to the backyard and in-unit laundry. Upstairs, you'll find three generously sized bedrooms and a full 4-piece bathroom. Each unit includes main-floor laundry, private driveways, and access to a deep backyard, with a clear separation between the two for added privacy and individual outdoor space. With separate entrances and thoughtfully designed layouts, this property is perfect for multi-family living or income generation. Ideally located in a sought-after Prescott neighbourhood, just off Hwy 401 and centrally positioned between Ottawa and Kingston. Enjoy the towns scenic waterfront, vibrant community atmosphere, and growing appeal to those moving from larger cities. Don't miss your chance to own a fantastic investment property or get your foot in the door as a homeowner! Minimum 24 hours' notice required for all showings. (id:60234)
RE/MAX Hometown Realty Inc
226 - 2274 Princess Street
Kingston, Ontario
Welcome to 2274 Princess Street, a distinguished high-end apartment complex nestled in the heart of Kingston. Our property offers meticulously designed studio, one-bedroom, and two-bedroom units tailored for supreme comfort and functionality. Each apartment features high 10' ceilings, modern kitchens with ample storage, spacious walk-in closets, and luxurious marble bathrooms, ensuring a blend of style and practicality. At 2274 Princess Street, community amenities enhance your living experience. The property boasts a large clubhouse offering 1,408 sq.ft. of cozy space ideal for social gatherings, alongside a tranquil, expansive courtyard that spans 20,842 sq.ft., providing a perfect setting for relaxation. Fitness enthusiasts will appreciate our state-of-the-art 2,009 sq.ft. gym equipped with the latest equipment. Additionally, our outdoor swimming pool serves as a peaceful retreat for relaxation and recreation. For convenience, residents have access to secure underground parking with on-site EV charging stations. Elegant touches throughout from the lobby to each private space reflect the quality and attention to detail that define 2274 Princess Street. With 47 unique floor plans, including exclusive Penthouse Suites with panoramic rooftop patios, you can find the perfect space to call home. Here, luxury living meets comfort and convenience, offering an unmatched residential experience in the beautiful city of Kingston. Choose your ideal apartment today and elevate your lifestyle at 2274 Princess Street. (id:60234)
RE/MAX Rise Executives
650 Christie Lake Road
Tay Valley, Ontario
Discover the possibilities with this expansive home, just 2.5 km from Perth, offering plenty of space for multi-family living or those looking for room to grow. Featuring 6 bedrooms and 3.5 bathrooms, this home provides a functional layout with great potential for updates to match your personal style. Inside, you'll find three wood-burning fireplaces, including a double-sided fireplace that adds warmth and character. The main floor offers three generous bedrooms, while a large upper-floor bedroom above the garage provides additional space and flexibility. The lower level features two more bedrooms, a 3-piece bathroom, a family room with a wet bar, and plenty of storage, making it ideal for extended family, guests, or entertainment. The home includes a 5-piece main floor bath, a 2-piece powder room off the kitchen, and a 3-piece bath in the lower level. The attached 2-car garage, walkout basement, circular driveway, and covered carport add convenience and functionality. With a solid layout and great features, this home is ready for a new owner to add their personal touch. Enjoy the perfect blend of country living with easy access to town amenities. If you're looking for a spacious home with room to grow this is the one! No conveyance without 24 hour irrevocable. (id:60234)
Royal LePage Advantage Real Estate Ltd
8250 Fire Route 0 Road
Greater Sudbury, Ontario
103+ Acres of mixed terrain. A large area has a great sized pond that could result in a great building envelope for your cottage / home or camp. Many other building area opportunities plus excellent ATV & Snowmobile trails. This property also has great options for an easy access hunt camp . Hydro is available at lot lines , and this property gives you an access area owned for canoeing , paddle boarding , kayaking etc directly into the famous Whitewater Lake. Only a short 5km drive to Azilda and 13 km to Sudbury. Visit this rare large parcel of land to see the great opportunities that awaits your dreams . Canadian Shields outcroppings, ponds, open areas , wilderness, water access , the list goes on and on. Large parcels like this so close to town are very rare !! Buyers to use due diligence to confirm permits available, all measurements and lot size information was calculated from Geo. (id:60234)
Royal LePage Locations North
1007 - 485 Richmond Road
Ottawa, Ontario
NEW PRICE! Now priced well below ALL recent sales. Stunning Ottawa River Views from Your Living Room and Balcony! Welcome to UpperWest, a prestigious condominium community at 485 Richmond Road in Westboro. Perched on the 10th floor, this impeccably designed condo offers sleek contemporary finishes, thoughtful touches throughout, and one of the most coveted views in the city. Enjoy panoramic cityscapes on one side and tranquil Ottawa River views on the other - the best of both worlds. Completed in 2018, UpperWest is a modern, upscale building that blends style and sophistication with a true sense of community. Residents love the unbeatable location and vibrant atmosphere, and for the fortunate few with river-facing units, the view is simply next-level. Inside, the space is bright, open, and welcoming - perfectly laid out to offer both flow and function. The generous living area opens onto the balcony, creating an airy and peaceful outdoor extension of your home. The kitchen features premium finishes, while the spacious bedroom, stylish bathroom, and convenient in-suite laundry round out the intelligent floorplan. Step outside and find yourself in Ottawas most desirable urban neighbourhood. Westboro is known for boutique shops, acclaimed restaurants, cozy cafes, and riverside trails. Whether you're into cycling, dining, or soaking in the scenery, this location has it all. The upcoming Kichi Zìbì Station offers future connectivity via light rail. With completion expected by 2027, residents will soon enjoy seamless access to Ottawa's expanding network and an anticipated boom in home values. Clear your mind and take a peaceful stroll through the beautiful Maplelawn Garden, a botanical oasis located right on site - a rare and serene escape in the city. If you're more of a foodie or entertainer, indulge in The Keg Steakhouse, located in the original building on site, circa 1830s. Ready to live the good life in Westboro? Reach out - your dream condo is waiting. (id:60234)
Royal LePage Integrity Realty
110 - 1 Upper Duke Crescent
Markham, Ontario
Bright & Spacious 1050 S.F. Corner Unit At Rouge Bijou By Remington. 2 Bed + Den (W/Window & French Doors Can Be 3rd Bdrm) High 10' Ceilings & Hardwood Flooring Throughout. Extended Kitchen Cabinets W/Quartz Countertop, Backsplash & Valance Lighting. Marble Vanity Top In All Baths. Primary Bdrm W/4Pcs En-Suite & W/I Closet. Large 280 S.F Covered Patio. Amenities: Concierge, Gym, Guest Suites, Party Room, Virtual Golf & More! **Markville Secondary School (2/739)**. S/S Appl (Fridge, Stove, Dishwasher, Range Hood). Washer & Dryer. All Existing Window Coverings. 1 Parking Spot & 1 Locker Included. Steps To Viva Bus Station, Downtown Markham Shopping & Restaurants. Close To Go Train, Hwy 404 & 407. (id:60234)
RE/MAX Excel Realty Ltd.
1208 - 20 Gilder Drive
Toronto, Ontario
Don't Miss This Opportunity To Rent An Awesome Premium Level 2 Bedroom + Den Condo In A Prime & Very Accessible Location In Toronto! This Unit Features Laminate Flooring, New Paint, Spacious Balcony & Utilities: Heat, Water Included. High Walk Score To All Amenities, Close To New Eglinton Subway Line, Kennedy Subway Station, Schools Features Indoor Pool, Exercise Room, Sauna, Reception/Party Room, Playground & More. **Note: Pics in listing are from previous listing prior to current tenant. Property will be vacant, debris free & professionally cleaned prior to new occupancy** (id:60234)
Century 21 Titans Realty Inc.

