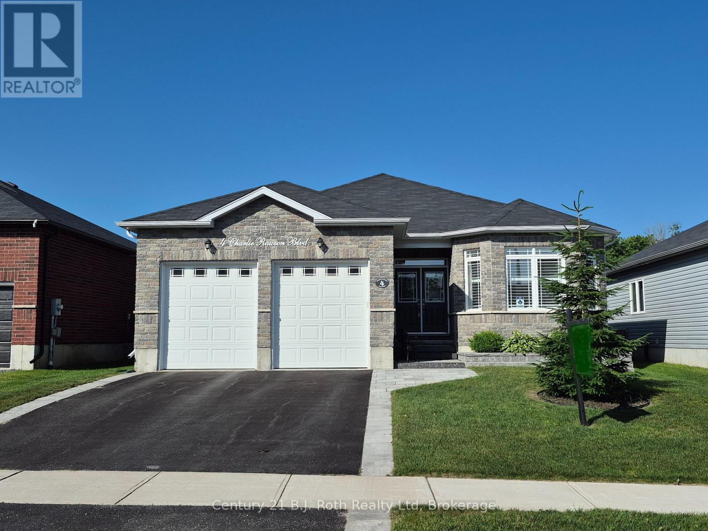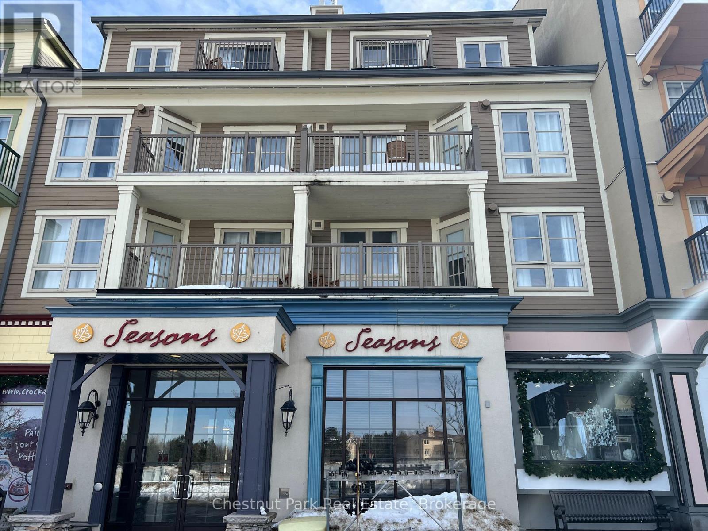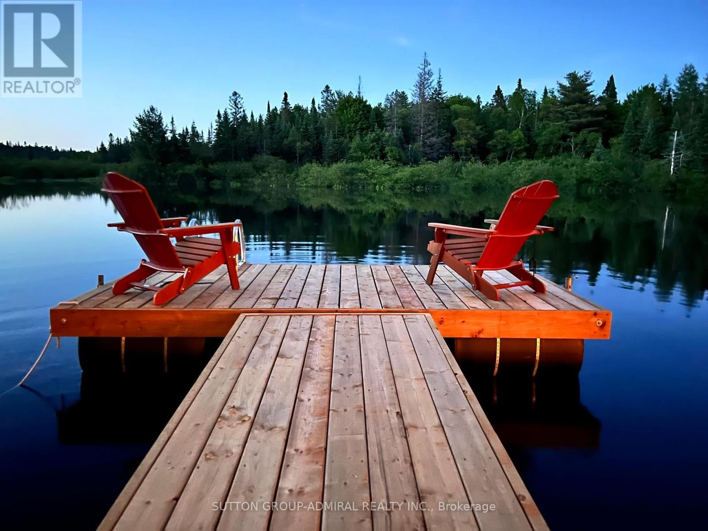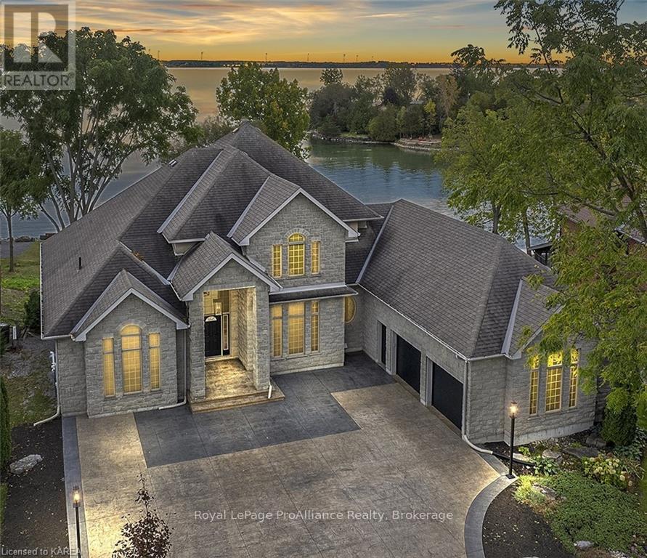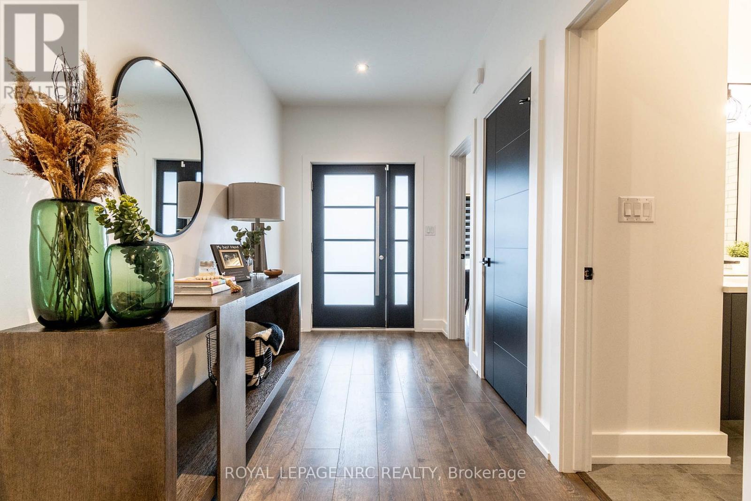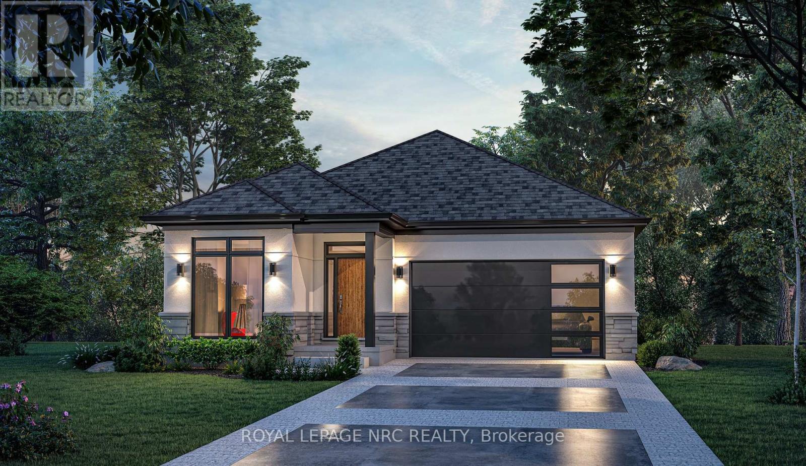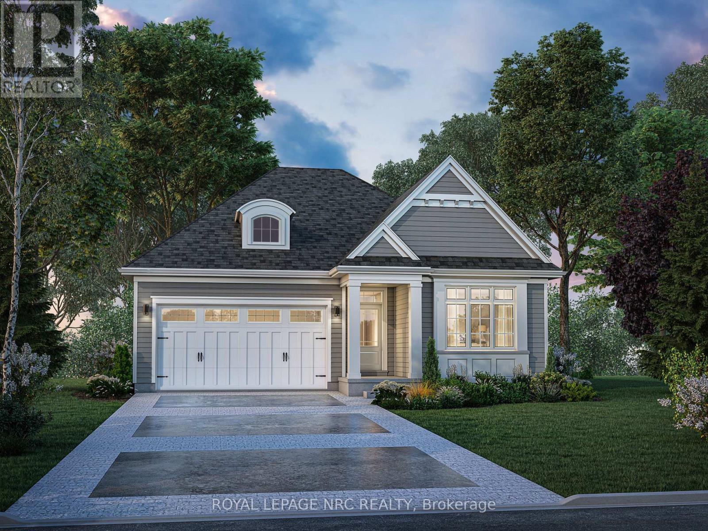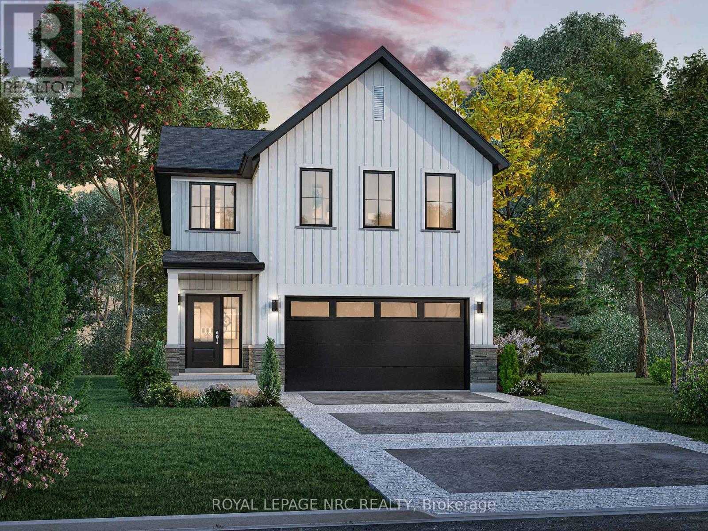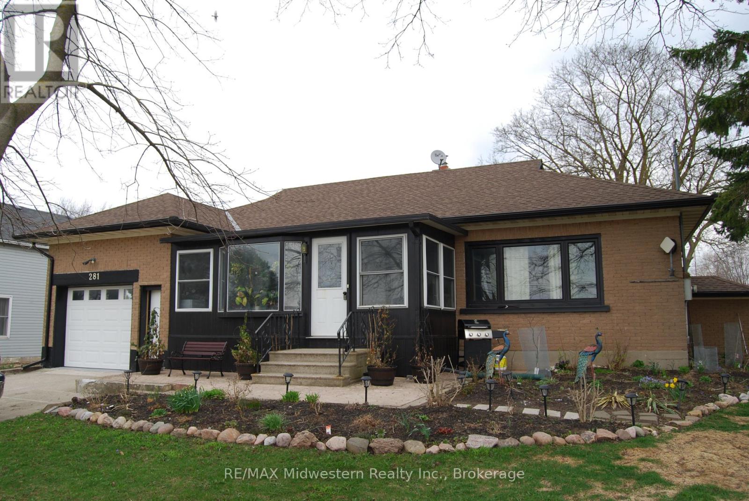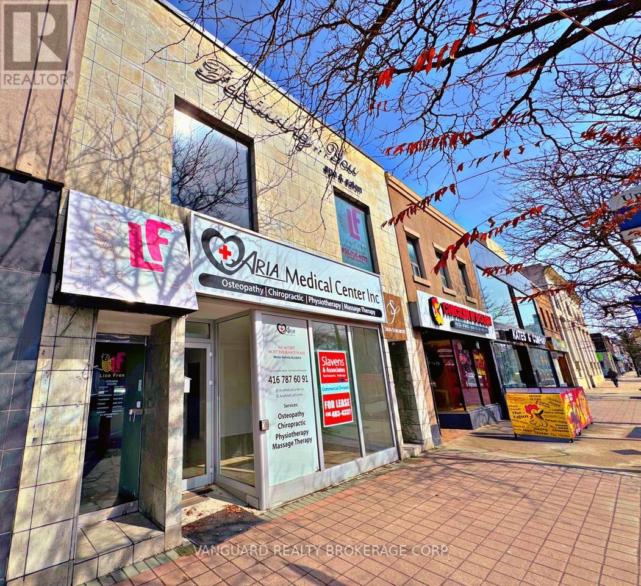4 Charlie Rawson Boulevard
Tay, Ontario
So much space, so much style this home truly delivers! Step through the grand double-door entrance into a spacious foyer that sets the tone for the 1,826 sq ft (exterior measurements) of thoughtfully designed living space above grade. With 3 generous bedrooms and 2 full bathrooms, this home offers the ideal blend of functionality and comfort. The main floor layout is perfect for entertaining, featuring a formal dining room for special occasions, an open-concept kitchen with an informal dining area, and a bright, welcoming living room with gas fireplace and a walkout to a 15 x 10 back deck where you can soak in a glimpse of serene evening sunsets. The mudroom/laundry room with direct access to the garage adds convenience and practicality for busy families. The fully finished basement is an entertainers dream, offering a spacious recreational or games area, cozy family room with a gas fireplace and wet bar, 4-piece bath, an additional bedroom, cold room, and ample storage. Hardwood and ceramic flooring run throughout the main floor and laminate flooring in the basement. The primary ensuite boasts double sinks and a walk-in shower for a spa-like retreat. The attached garage is insulated, featuring oversized 8 wide x 9 tall doors, perfect for larger vehicles or hobbyists. Located in a completed newer subdivision, this home offers quick access to major highways and is just a short drive to amenities. Plus, it's perfectly situated for year-round recreation to swim in Georgian Bay, bike or walk the Trans Canada Trail, ski, golf, or explore countless outdoor adventures nearby. Live, work, and play in the heart of Georgian Bay where lifestyle meets location. (id:60234)
Century 21 B.j. Roth Realty Ltd
424 - 170 Jozo Weider Boulevard
Blue Mountains, Ontario
PRIME LOCATION & VIEWS IN THE HEART OF THE VILLAGE AT BLUE It doesnt get much better than this: 4th Floor living in Seasons at Blue provides you with views of the ski slopes, pool and the Village from your private balcony. This one bedroom, fully furnished unit can sleep 4 and has recently been upgraded as part of the refurbishment programme and all costs have been paid in full by the current owner. Seasons at Blue has a seasonal pool, hot-tub, sauna and workout room. Utilities are included in the condo fee. Steps from the Village for a great dining/shopping experience and lots of year round entertainment to enjoy at this premier Ontario resort and 4 Seasons destination. 2% Village Association Entry fee applies on closing. Buyer/Buyer Agent to complete due diligence with regard any HST implications. (id:60234)
Chestnut Park Real Estate
1047 Colony Trail
Lake Of Bays, Ontario
AFFORDABLE Muskoka River Direct WATERFRONT oasis with 100 Ft of shoreline. * *All-seasons Warm Cabin with Gas Fireplace that fits up to ten people. * * Four-Season, Year-Round 2 Bedroom House. * *Extensively renovated and updated. * * 10kw propane Generac generator. * *Outdoor Smart lock and Smart thermostat for full remote control. * * Outdoor Sauna with a smart heater controller. * *4000 L propane torpedo tank. **Conservation area across the river guarantees you Forever Unobstructed Views and Privacy. * * Miles Of Boating, Swimming, Paddle Boarding & Canoeing. * *Vast public lands for Snowmobiling, Cross Country Skiing & Biking. It is central to the many town activities that Muskoka hosts all summer long! * *Located close to all the amenities of Bracebridge, Huntsville & Port Carling! Your chance to own a year-round getaway from the hustle and bustle of everyday busy life! (id:60234)
Sutton Group-Admiral Realty Inc.
4744 Bath Road
Loyalist, Ontario
Experience luxury waterfront living with this breathtaking home on Lake Ontario. Spanning 5,778 square feet and built by Garofalo Homes, this meticulously cared for property boasts 4 plus 2 bedrooms, 5 baths and beautiful hardwood flooring. Step into the grand foyer, with 18-foot ceilings, and imagine life in your new home. Enjoy sweeping water views from the great room, the primary bedroom on the main floor, and the kitchen. Take the open staircase to the second floor and find 3 bedrooms with plenty of closet space, one with an ensuite bath. The lower level of this stunning home is fully finished with 2 additional bedrooms, a full bathroom with a heated floor, and a gym or workout area for you to use at your leisure. The spacious lower level offers a beautiful water view and walks out to a patio with a 14-foot swim spa. The large backyard features double tiered landscaping that leads you to the waterfront and a 50 x 12 concrete dock, professionally constructed by Kehoe Marine. This private dock is complete with lighting, 2 Sea-Doo lifts, electrical for a 7,000 pound boat lift, perfect for recreational boaters. Recent updates include, a patterned concrete driveway, exterior lighting, a smart home Lutron lighting system with an infrared camera system throughout the home, 2 new Carrier furnaces - 2 stages with 2 new Carrier cold climate heat pumps, and nest thermostats. The spacious 3 car garage has a gas heater and an external gas generator. Enjoy the convenience of being located close to all the amenities of Amherstview, Parrotts Bay Conservation Area, and just a short drive to all of the shops and restaurants that downtown Kingston has to offer. Great opportunity for a home-base business such as; a bed & breakfast, a group home or a dental/medical office. Take the first step towards owning your dream home - schedule your private tour today. (id:60234)
Royal LePage Proalliance Realty
8 Stickles Street
Pelham, Ontario
Fonthill's newest development, Tanner Woods, TO BE BUILT - New custom bungalow, Luxury, elegant, modern features, quality built homes by Niagara's award winning Blythwood Homes! This Cedar model floor plan offers 1375 square feet of main floor living space, 2-bedrooms, 2 bathrooms, bright open spaces for entertaining and relaxing. Luxurious features and finishes include vaulted ceilings, primary bedroom with 3 or 4pc ensuite bathroom and double walk-in closets, kitchen island with quartz counters, breakfast bar and nook as well as garden doors off the great room. The full-height basement with extra-large windows is unfinished with an additional option for a 672 sqft future rec room, bedroom and 3pc bathroom. Exterior features include planting beds with mulch at the front, fully sodded lot in the front and rear, poured concrete walkway at the front and double wide gravel driveway leading to the single or 2 car garage. High efficiency multi-stage furnace, 200amp service, tankless hot water (rental). Located at the end of Tanner Drive, Stickles Street. Welcome to Fonthill, walking distance to the Steve Bauer Trail, biking, hiking, close to the shopping, amenities, schools. Easy access to the QEW to Toronto, Niagara Falls. Enjoy The Best Wineries, and Golf courses Niagara has to offer! There is still time for a buyer to select some features and finishes! ** This is a linked property.** (id:60234)
Royal LePage NRC Realty
3 Stickles Street
Pelham, Ontario
Fonthill's newest development, Tanner Woods, New custom bungalow to be built. Luxury, elegant, modern features, quality built homes by Niagara's award winning Blythwood Homes! This Balsam 33 model floor plan offers 1380 square feet of main floor living space, 2-bedrooms, 2 bathrooms, bright open spaces for entertaining and relaxing. Luxurious features and finishes include vaulted ceilings, primary bedroom with 3 or 4pc ensuite bathroom and double walk-in closets, kitchen island with quartz counters, breakfast bar and nook as well as garden doors off the great room. The full-height basement with extra-large windows is unfinished with an additional option for a 945 sqft future rec room, bedroom and 3pc bathroom. Exterior features include planting beds with mulch at the front, fully sodded lot in the front and rear, poured concrete walkway at the front and double wide gravel driveway leading to the 2-car garage. High efficiency multi-stage furnace, ERV, 200amp service, tankless hot water (rental). Located at the end of Tanner Drive, Stickles Street. Welcome to Fonthill, walking distance to the Steve Bauer Trail, biking, hiking, close to the shopping, amenities, schools. Easy access to the QEW to Toronto, Niagara Falls. Enjoy The Best Wineries, and Golf courses Niagara has to offer! There is still time for a buyer to select some features and finishes! (id:60234)
Royal LePage NRC Realty
5 Stickles Street
Pelham, Ontario
Fonthill's newest development, Tanner Woods, TO BE BUILT - New custom bungalow, Luxury, elegant, modern features, quality built homes by Niagara's award winning Blythwood Homes! This Birch 33 model floor plan offers 1380 square feet of main floor living space, 2-bedrooms, 2 bathrooms, bright open spaces for entertaining and relaxing. Luxurious features and finishes include vaulted ceilings, primary bedroom with 3 or 4pc ensuite bathroom and double walk-in closets, kitchen island with quartz counters, breakfast bar and nook as well as garden doors off the great room. The full-height basement with extra-large windows is unfinished with an additional option for a 833 sqft future rec room, bedroom and 3pc bathroom. Exterior features include planting beds with mulch at the front, fully sodded lot in the front and rear, poured concrete walkway at the front and double wide gravel driveway leading to the 2-car garage. High efficiency multi-stage furnace, 200amp service, tankless hot water (rental). Located at the end of Tanner Drive, Stickles Street. Welcome to Fonthill, walking distance to the Steve Bauer Trail, biking, hiking, close to the shopping, amenities, schools. Easy access to the QEW to Toronto, Niagara Falls. Enjoy The Best Wineries, and Golf courses Niagara has to offer! There is still time for a buyer to select some features and finishes! (id:60234)
Royal LePage NRC Realty
6 Stickles Street
Pelham, Ontario
Fonthill's newest development, Tanner Woods, TO BE BUILT - New custom 2 Storey, Luxury, elegant, modern features, quality built homes by Niagara's award winning Blythwood Homes! This Alder B model floor plan offers 2335 square feet of finished living space, 4 bedrooms, 3 bathrooms, bright open spaces for entertaining and relaxing. Luxurious features and finishes include vaulted ceilings, primary bedroom with 3 or 4pc ensuite bathroom and double walk-in closets, kitchen island with quartz counters, breakfast bar and nook as well as garden doors off the great room. The full-height basement with extra-large windows is unfinished with an additional option for a 725 sqft future rec room, bedroom and 3pc bathroom. Exterior features include planting beds with mulch at the front, fully sodded lot in the front and rear, poured concrete walkway at the front and double wide gravel driveway leading to the 2-car garage. High efficiency multi-stage furnace, 200amp service, tankless hot water (rental). Located at the end of Tanner Drive, Stickles Street. Welcome to Fonthill, walking distance to the Steve Bauer Trail, biking, hiking, close to the shopping, amenities, schools. Easy access to the QEW to Toronto, Niagara Falls. Enjoy The Best Wineries, and Golf courses Niagara has to offer! There is still time for a buyer to select some features and finishes! (id:60234)
Royal LePage NRC Realty
2762 Tenth Line Road
Ottawa, Ontario
Welcome to a prime opportunity in Orleans - a spacious building lot zoned RU, perfectly tailored for those with entrepreneurial aspirations. This unique property not only provides the perfect canvas for your dream home, it also offers an unrivaled level of privacy, as there are no neighbors around the property. Embrace the serene surroundings and enjoy the peace. The absence of near by neighbors ensures a quiet and peaceful atmosphere, creating an environment conducive to both relaxation and focus. Take advantage of the great exposure the property offers, allowing your home business to thrive in a visible and accessible location. Whether you envision a studio, office, or workshop, this lot provides the space and versatility to turn your entrepreneurial dreams into reality. (id:60234)
RE/MAX Absolute Realty Inc.
281 Elora Street S
Minto, Ontario
Three bedroom brick bungalow with attached garage and paved driveway, on landscaped corner lot. Main level has kitchen, livingroom, 4 pc and 2 pc bathrooms, and sunroom. Unfinished basement with 2 pc bath has lots of possibilities for rec room and downstairs bedrooms. Electrical updated in 2011, roof/soffits/eaves replaced in 2012 and Kitchen redone in 2017. Move in ready!! (id:60234)
RE/MAX Midwestern Realty Inc.
23 Blacksmith Road
Rideau Lakes, Ontario
Price Improvement - Motivated Seller. An emblem of history, Circa 1843 - nestled in the heart of Rideau Lakes - sits the "Blacksmith House," a timeless century home enveloped by its gorgeous, irreplaceable limestone façade, a testament to the craftsmanship of its era. Spanning approx. 3000 sq ft., this one-of-a-kind home is a gateway to the past and a unique prospect for the future. Visiting this property is an invitation to imagine the stories that unfolded within its walls and to envision the tales yet to be told. It features modern updates, including a new furnace & heat pump (Jan 2025), electrical, plumbing, windows, front door, repointed stonework, M/L bathroom, and flooring, to name a few. Its original charm is evident in impressive high ceilings, handcrafted wood-carved motifs, two original staircases, wide-plank hardwood, traditional deep box-sashed windows with cozy nooks and deep extra window seats everywhere you turn, combined with intricate trim and mouldings. The main floor boasts a bright foyer, the great room; historically, the parlour, enhanced by a stone fireplace surround, mantle, dry bar & sitting room along with a pedigreed formal dining room, and welcoming country kitchen & eating area, a three-piece bathroom, and main floor laundry room with a separate entrance & second staircase. The second level offers four bedrooms, including the serene primary suite & full bathroom. The possibilities invite endless opportunities to create new memories in a unique, historically inspired home. Try a hand at a quaint bed & breakfast in this beautiful waterfront town, or enjoy the quiet living and all Rideau Lakes offers. Set across from Otter Creek & Van Clief Park while being within easy reach of amenities, including Rideau Ferry beach & boat launch, hospitals, golf courses, shopping, outdoor recreation, and so much more. A straightforward drive to Ottawa & Kingston, 10 minutes. to Smiths Falls & Perth. 24 hr. irr on offers. (id:60234)
Royal LePage Team Realty
2nd Floor - 1106 Eglinton Avenue W
Toronto, Ontario
Private office spaces for sublease in a prime Toronto location at Eglinton & Bathurst, with street parking. Spaces range from 100 to 200 sq. ft., perfect for professional use, offices, and massage therapy. Utilities are included, except for businesses with high consumption. Subtenants have access to shared common areas, including a kitchenette, bathroom, and waiting area for clients. The landlord is open to providing space for subtenants to showcase and sell products. This is a great opportunity to start or expand a business, with the option to lease multiple rooms and grow within the space. All uses must be approved before showings, and tattoo studios are not permitted. (id:60234)
Vanguard Realty Brokerage Corp.

